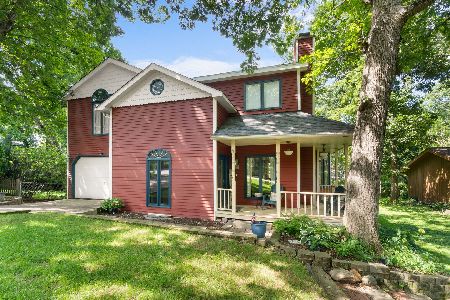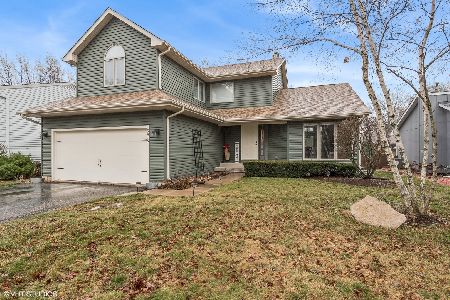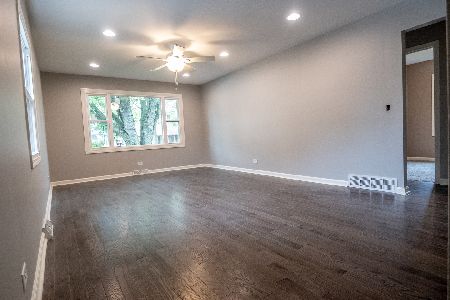5501 Lake Shore Drive, Oakwood Hills, Illinois 60013
$245,000
|
Sold
|
|
| Status: | Closed |
| Sqft: | 2,120 |
| Cost/Sqft: | $115 |
| Beds: | 4 |
| Baths: | 3 |
| Year Built: | 1988 |
| Property Taxes: | $5,919 |
| Days On Market: | 2053 |
| Lot Size: | 0,19 |
Description
Traditional front porch greets you to this charming updated 2 story in fabulous neighborhood! Spacious room sizes throughout! Open flowing living room w/lot of windows, shows bright and cheerful seamlessly into kitchen w/eat-in area, convenient laundry area! Welcoming family room w/new glass doors to private deck, great for your summer bar-b ques or family gatherings! 4 spacious bedrooms w/ master suite w/cathedral ceilings, skylights and updated bathroom to escape to your evening retreat! Full partially finished basement w/ rec area, bar and 5th bedroom. Tons of extra space for storage, workshop and much more! Tons of newer stuff including, windows, flooring, HVAC, Gutter guards, carpet and much more! Walk to Silver Lake for all your water FUN, including 2 sandy beaches, fishing, swimming, paddle boarding, floating on a raft and relax in the sun! This is a dream come true! Must see!
Property Specifics
| Single Family | |
| — | |
| Victorian | |
| 1988 | |
| Full | |
| — | |
| No | |
| 0.19 |
| Mc Henry | |
| — | |
| 0 / Not Applicable | |
| None | |
| Private Well | |
| Septic-Private | |
| 10785927 | |
| 1436177035 |
Nearby Schools
| NAME: | DISTRICT: | DISTANCE: | |
|---|---|---|---|
|
Grade School
Prairie Grove Elementary School |
46 | — | |
|
Middle School
Prairie Grove Junior High School |
46 | Not in DB | |
|
High School
Prairie Ridge High School |
155 | Not in DB | |
Property History
| DATE: | EVENT: | PRICE: | SOURCE: |
|---|---|---|---|
| 31 Aug, 2020 | Sold | $245,000 | MRED MLS |
| 20 Jul, 2020 | Under contract | $242,900 | MRED MLS |
| 17 Jul, 2020 | Listed for sale | $242,900 | MRED MLS |
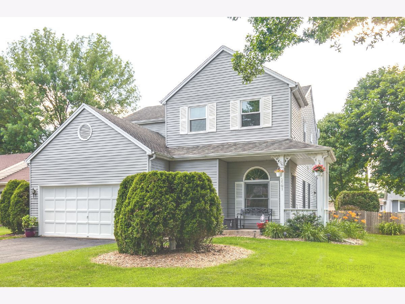
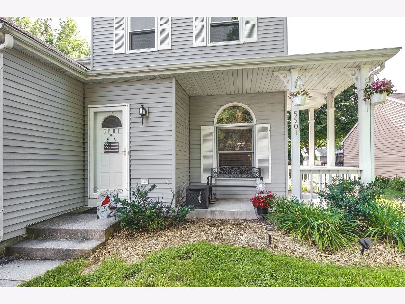
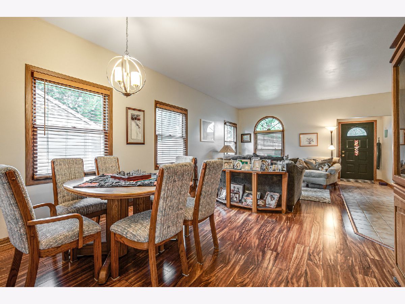
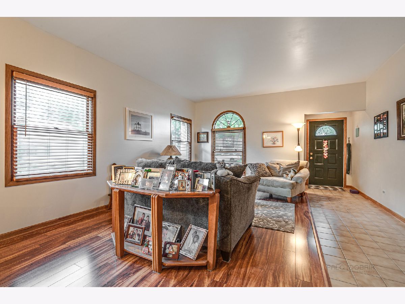
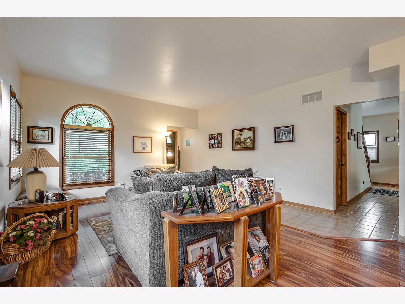
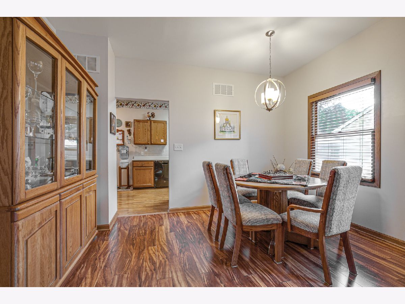
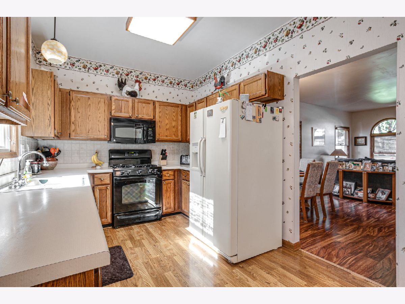
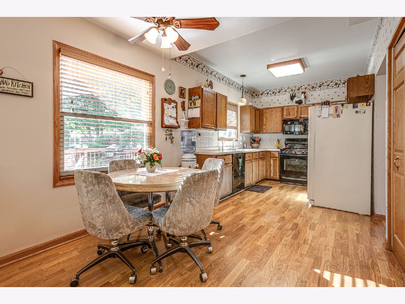
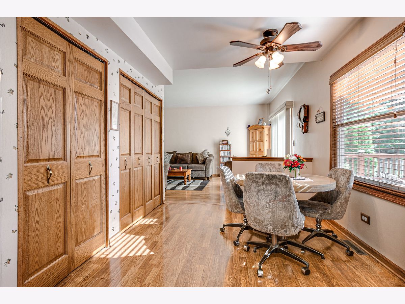
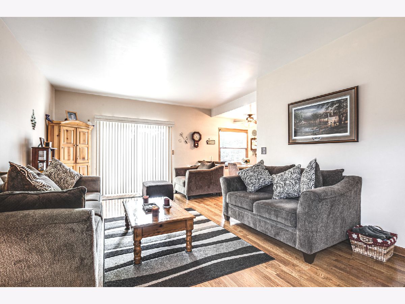
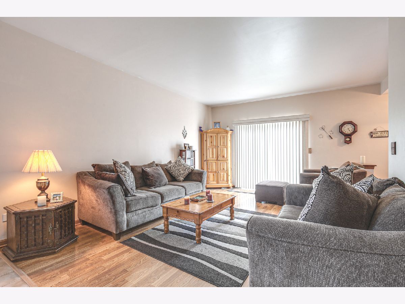
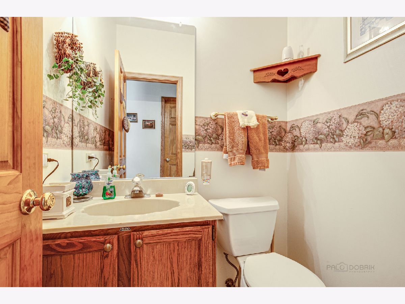
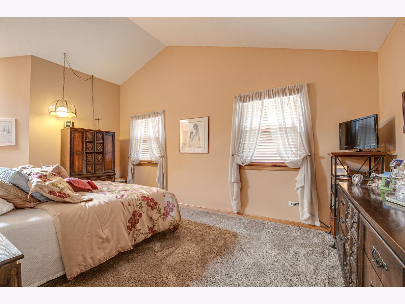
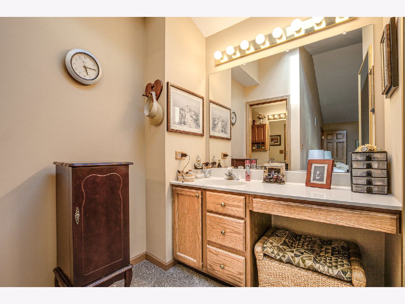
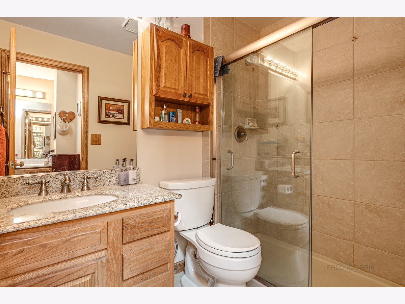
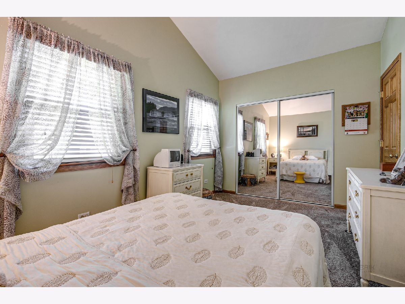
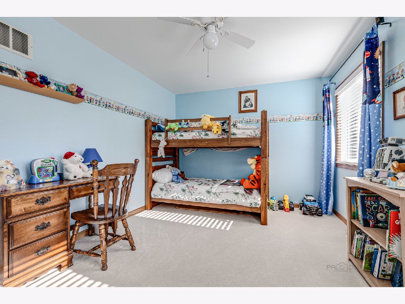
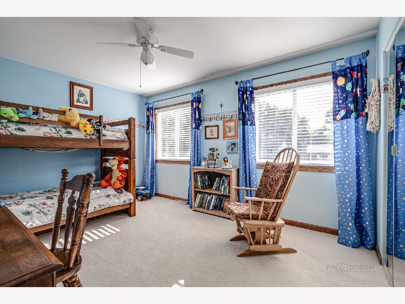
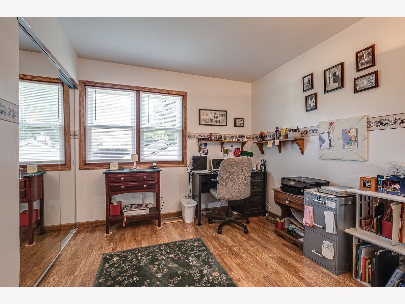
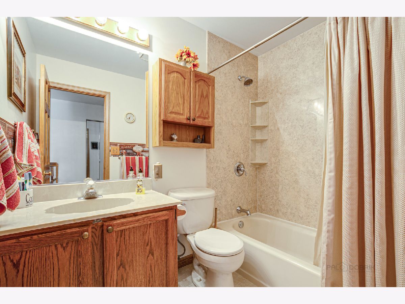
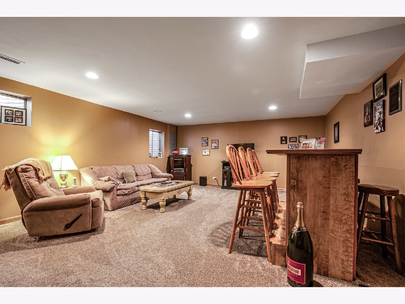
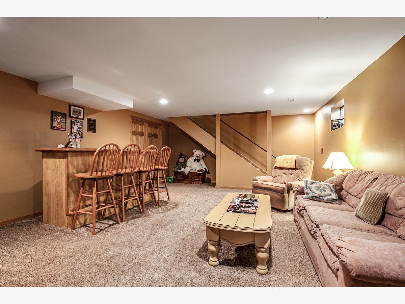
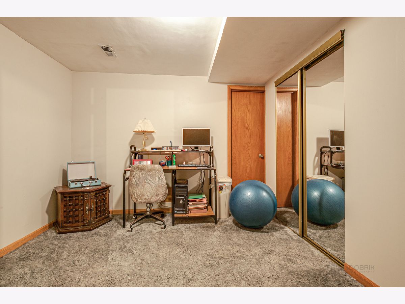
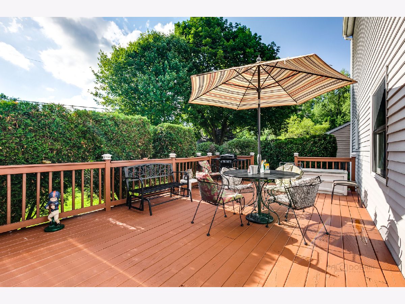
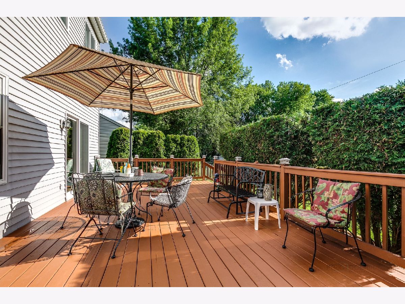
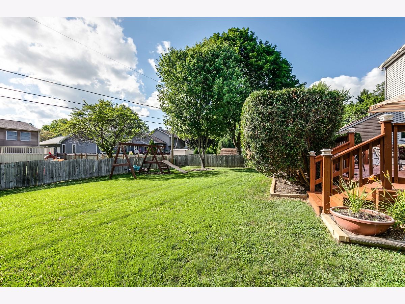
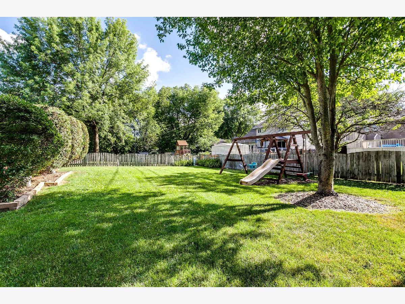
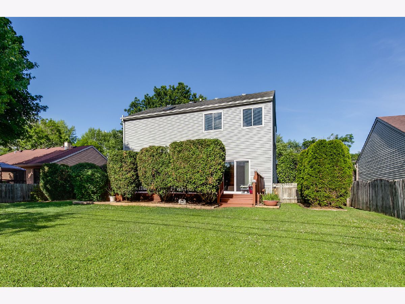
Room Specifics
Total Bedrooms: 4
Bedrooms Above Ground: 4
Bedrooms Below Ground: 0
Dimensions: —
Floor Type: Carpet
Dimensions: —
Floor Type: Carpet
Dimensions: —
Floor Type: Wood Laminate
Full Bathrooms: 3
Bathroom Amenities: —
Bathroom in Basement: 0
Rooms: Den,Eating Area,Recreation Room,Storage
Basement Description: Partially Finished
Other Specifics
| 2 | |
| Concrete Perimeter | |
| Asphalt | |
| — | |
| Fenced Yard,Landscaped,Water Rights,Mature Trees | |
| 60X122 | |
| Unfinished | |
| Full | |
| Vaulted/Cathedral Ceilings, Skylight(s), Bar-Dry, Wood Laminate Floors, First Floor Laundry, Walk-In Closet(s) | |
| Range, Microwave, Dishwasher, Freezer, Washer, Dryer, Disposal, Water Softener, Water Softener Owned | |
| Not in DB | |
| Park, Lake, Dock, Water Rights, Street Lights, Street Paved | |
| — | |
| — | |
| — |
Tax History
| Year | Property Taxes |
|---|---|
| 2020 | $5,919 |
Contact Agent
Nearby Similar Homes
Nearby Sold Comparables
Contact Agent
Listing Provided By
Coldwell Banker Real Estate Group


