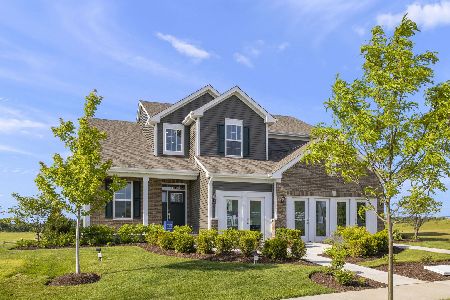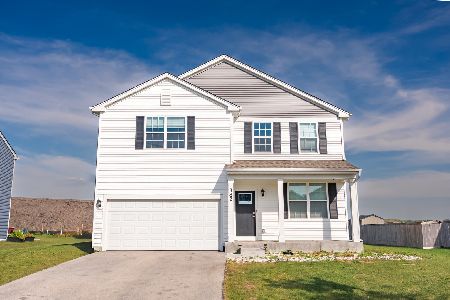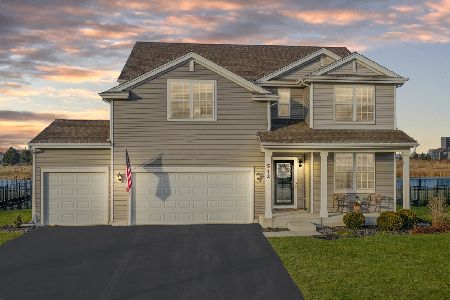542 Colchester Drive, Oswego, Illinois 60543
$344,990
|
Sold
|
|
| Status: | Closed |
| Sqft: | 2,970 |
| Cost/Sqft: | $116 |
| Beds: | 5 |
| Baths: | 3 |
| Year Built: | 2018 |
| Property Taxes: | $0 |
| Days On Market: | 2113 |
| Lot Size: | 0,23 |
Description
Almost 3000 square feet of luxury! READY NOW! The #Belmont model, demands attention. Located in popular #Ashcroft #Place #Estates, in the booming #Oswego area! With 5 large bedrooms, 3 full bathrooms, traditional formal living and dining room, plus basement! Kitchen is light and bright, with shaker cabinetry by #Aristokraft. Crown molding accents, #Surface LED lighting package, and elite #Frigidaire stainless steel appliances. #Moen fixtures, double bowl stainless sink, garbage disposal, and miles of quality quartz counters. This is a #dream #kitchen for the home cook or hostess. Large island/breakfast bar and walk in pantry. Open concept floor plan, flows effortlessly to the family room, perfect for entertaining. Deluxe 18X15 master suite with massive walk in closet, ceiling fan rough in, & plush carpet. Master bathroom combines design and functionality with dual sink, comfort height vanity, and quartz vanity top. Walk in shower is low maintenance with a timeless ceramic surround, and deep soaker tub. Gorgeous glass shower doors and decorator mirrors elevate this homes designer finishes. Low flow fixtures and #Moen faucets. In bathroom linen closet provides additional storage. Laundry room is conveniently located on the second floor. Impressive curb appeal with 3 car garage. large professionally landscaped lot. Well established sod lawn are in place, both front and back! Sparkling pond views. Ask about this smart home's convenient features, including programmable thermostat. Covered porch is oh so sweet and waiting for your decor! #Kwikset Designer hardware in Satin Nickel. #Maxim light fixtures throughout! Enjoy all Oswego has to offer with downtown shopping, dining, and Oswego District 308 Schools! **INCLUDED Smart Home Features, High Efficiency Furnace & A/C, Power Vented Hot Water Heater, Underground Utilities, Architectural Shingles with 30 year Manufacturer Warranty, Programmable Thermostat, Low-E Glass Windows*** 1 Year Builder Warranty, 2 Year Mechanical Warranty, 10 Year Structural Warranty** No need to wait for that dream build, 542 Colchester Drive is complete and ready to go! See it, love it, buy it! Ask about our current incentives/financing and contact free showing options!
Property Specifics
| Single Family | |
| — | |
| Other | |
| 2018 | |
| Full | |
| BELMONT | |
| Yes | |
| 0.23 |
| Kendall | |
| Ashcroft Place Estates | |
| 41 / Monthly | |
| Insurance,Other | |
| Public | |
| Public Sewer | |
| 10694086 | |
| 0321330017 |
Nearby Schools
| NAME: | DISTRICT: | DISTANCE: | |
|---|---|---|---|
|
Grade School
Southbury Elementary School |
308 | — | |
|
Middle School
Traughber Junior High School |
308 | Not in DB | |
|
High School
Oswego High School |
308 | Not in DB | |
Property History
| DATE: | EVENT: | PRICE: | SOURCE: |
|---|---|---|---|
| 12 Jun, 2020 | Sold | $344,990 | MRED MLS |
| 6 May, 2020 | Under contract | $344,990 | MRED MLS |
| 20 Apr, 2020 | Listed for sale | $344,990 | MRED MLS |
| 12 Jun, 2023 | Sold | $475,000 | MRED MLS |
| 22 Apr, 2023 | Under contract | $470,000 | MRED MLS |
| 19 Jan, 2023 | Listed for sale | $470,000 | MRED MLS |
























Room Specifics
Total Bedrooms: 5
Bedrooms Above Ground: 5
Bedrooms Below Ground: 0
Dimensions: —
Floor Type: Carpet
Dimensions: —
Floor Type: Carpet
Dimensions: —
Floor Type: Carpet
Dimensions: —
Floor Type: —
Full Bathrooms: 3
Bathroom Amenities: Separate Shower,Soaking Tub
Bathroom in Basement: 0
Rooms: Bedroom 5
Basement Description: Unfinished
Other Specifics
| 3 | |
| Concrete Perimeter | |
| Asphalt | |
| Porch | |
| Landscaped,Water View | |
| 76 X 130 X 75 X 130 | |
| Unfinished | |
| Full | |
| Wood Laminate Floors, Second Floor Laundry, First Floor Full Bath, Walk-In Closet(s) | |
| Range, Microwave, Dishwasher, Stainless Steel Appliance(s) | |
| Not in DB | |
| Lake, Curbs, Sidewalks, Street Lights, Street Paved | |
| — | |
| — | |
| — |
Tax History
| Year | Property Taxes |
|---|---|
| 2023 | $10,570 |
Contact Agent
Nearby Similar Homes
Nearby Sold Comparables
Contact Agent
Listing Provided By
Re/Max Ultimate Professionals










