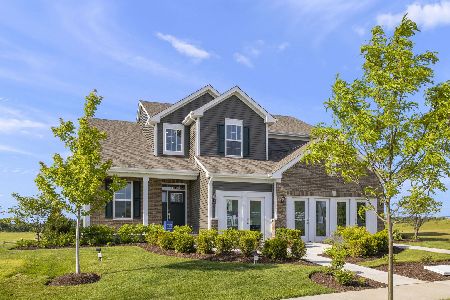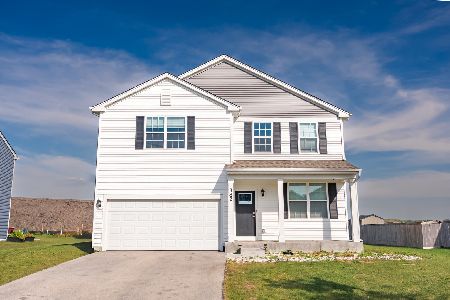542 Colchester Drive, Oswego, Illinois 60543
$475,000
|
Sold
|
|
| Status: | Closed |
| Sqft: | 2,970 |
| Cost/Sqft: | $158 |
| Beds: | 5 |
| Baths: | 3 |
| Year Built: | 2019 |
| Property Taxes: | $10,570 |
| Days On Market: | 1109 |
| Lot Size: | 0,23 |
Description
Don't miss this amazing opportunity. Relocating owners hate to leave this 4 year old, nearly 3,000 square foot home with a fenced yard, backing to a tranquil pond. Inside, the open plan flows from the kitchen featuring shaker cabinets and quartz countertops into the spacious family room awash with natural light...all with durable, waterproof LVP flooring. Rounding out the first floor are a living room/office (just add a door) and, beyond the sliding barn door is a FIRST FLOOR BEDROOM WITH ADJACENT FULL BATH. Upstairs boasts a laundry room and 4 additional bedrooms, including an oversized bonus bedroom. Large owners suite has both shower and soaking tub, dual vanities and oversized walk-in closet. Smart home features, highly rated Oswego D308 schools and transferrable warranty. Ready now. Bigger and better than any home in super convenient neighborhood. Close to schools, downtown, parks and more...
Property Specifics
| Single Family | |
| — | |
| — | |
| 2019 | |
| — | |
| BELMONT | |
| Yes | |
| 0.23 |
| Kendall | |
| Ashcroft Place Estates | |
| 41 / Monthly | |
| — | |
| — | |
| — | |
| 11704248 | |
| 0321330017 |
Nearby Schools
| NAME: | DISTRICT: | DISTANCE: | |
|---|---|---|---|
|
Grade School
Southbury Elementary School |
308 | — | |
|
Middle School
Traughber Junior High School |
308 | Not in DB | |
|
High School
Oswego High School |
308 | Not in DB | |
Property History
| DATE: | EVENT: | PRICE: | SOURCE: |
|---|---|---|---|
| 12 Jun, 2020 | Sold | $344,990 | MRED MLS |
| 6 May, 2020 | Under contract | $344,990 | MRED MLS |
| 20 Apr, 2020 | Listed for sale | $344,990 | MRED MLS |
| 12 Jun, 2023 | Sold | $475,000 | MRED MLS |
| 22 Apr, 2023 | Under contract | $470,000 | MRED MLS |
| 19 Jan, 2023 | Listed for sale | $470,000 | MRED MLS |
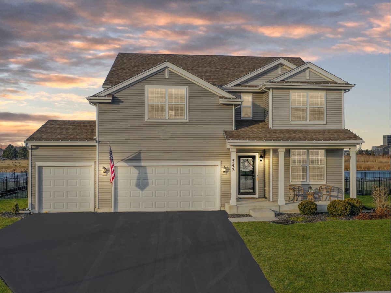
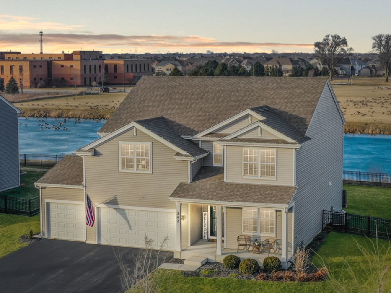
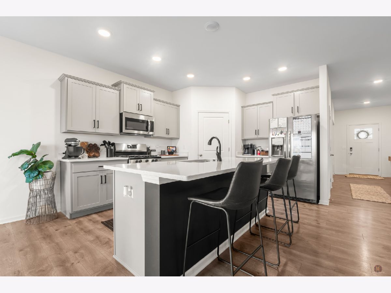
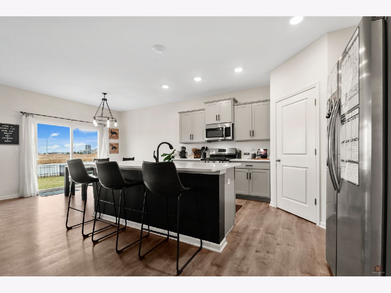
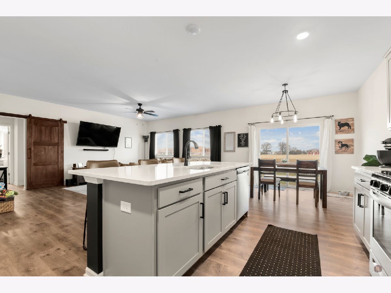
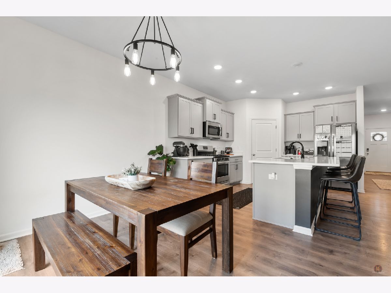
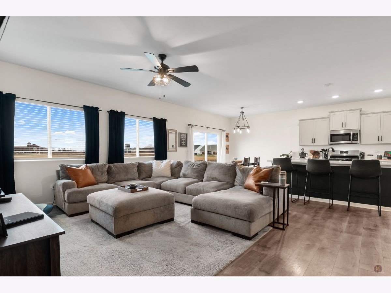
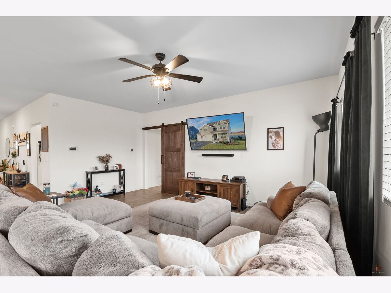
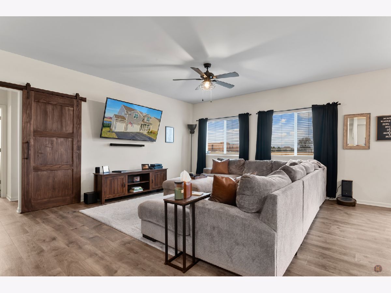
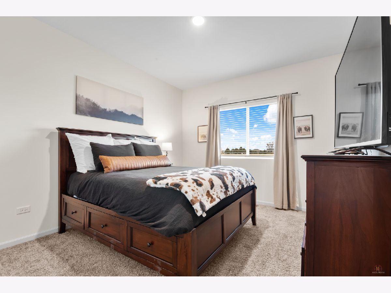
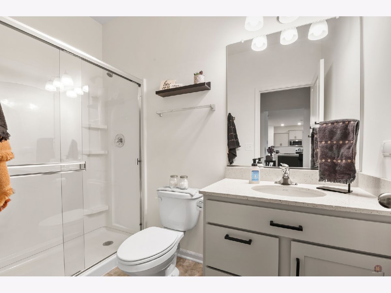
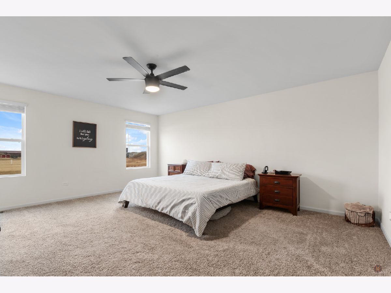
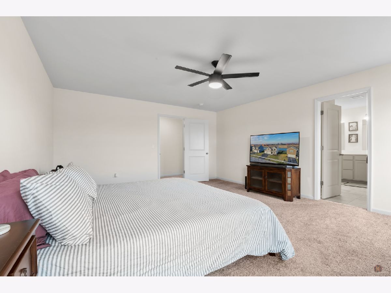
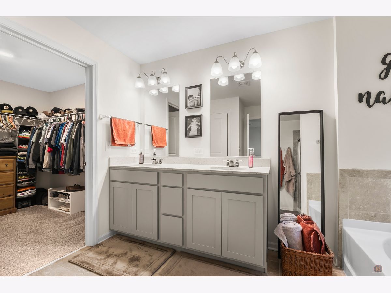
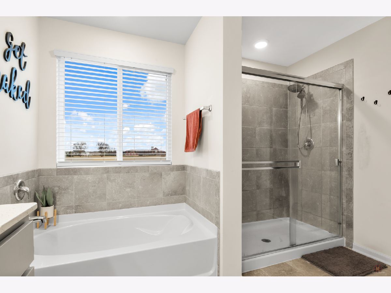
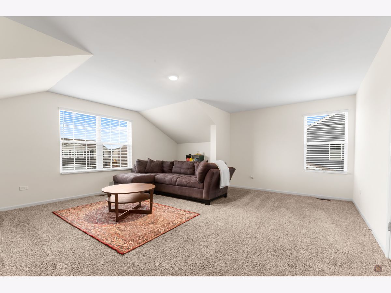
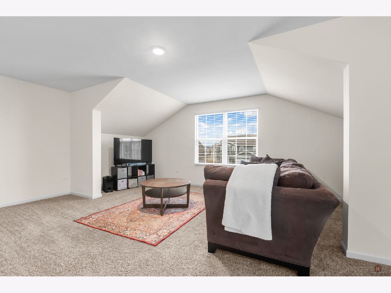
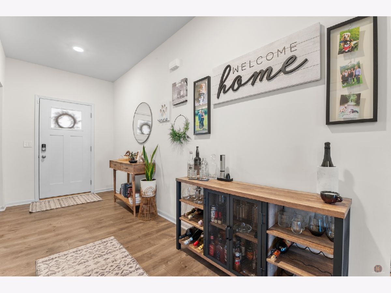
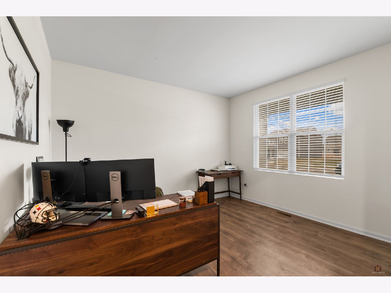
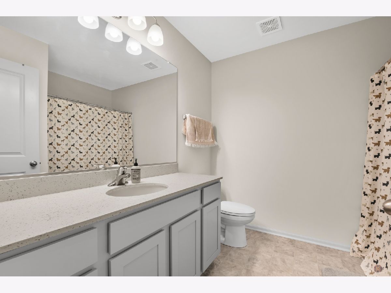
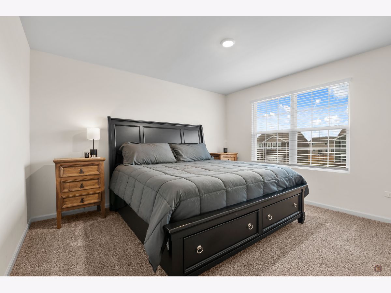
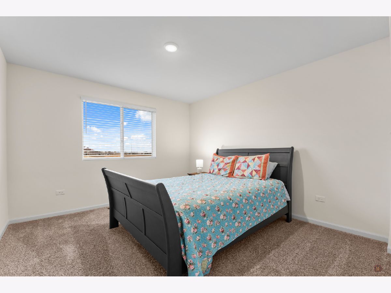
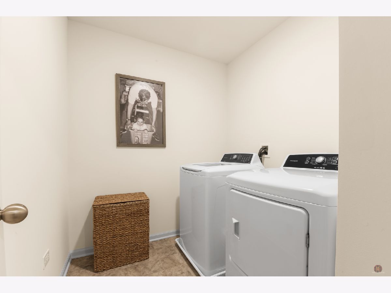
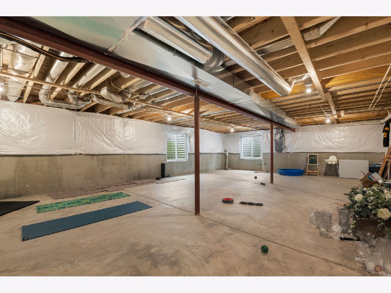
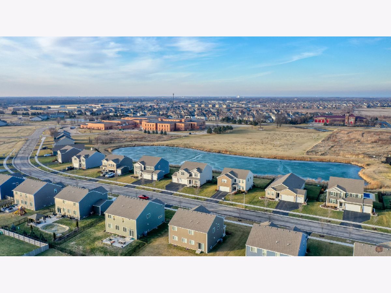
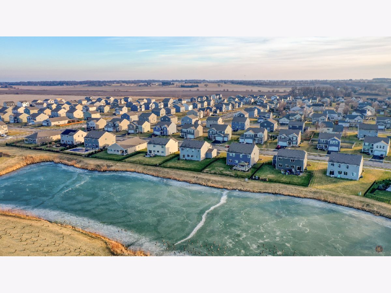
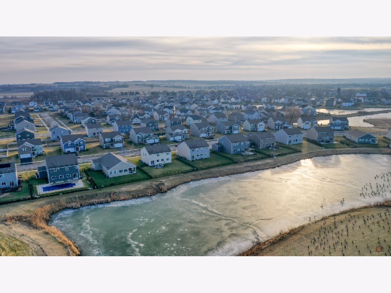
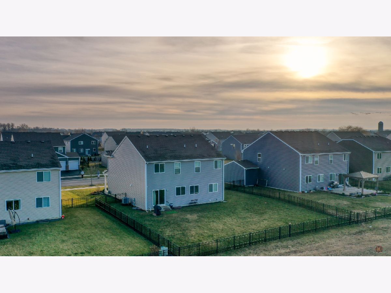
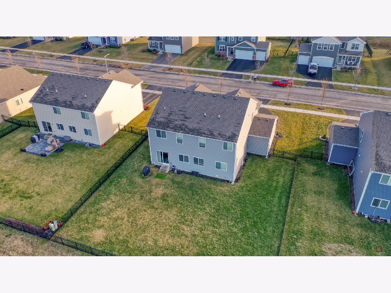
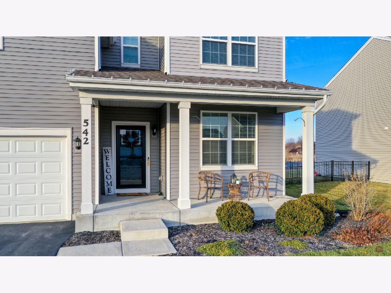
Room Specifics
Total Bedrooms: 5
Bedrooms Above Ground: 5
Bedrooms Below Ground: 0
Dimensions: —
Floor Type: —
Dimensions: —
Floor Type: —
Dimensions: —
Floor Type: —
Dimensions: —
Floor Type: —
Full Bathrooms: 3
Bathroom Amenities: Separate Shower,Soaking Tub
Bathroom in Basement: 0
Rooms: —
Basement Description: Unfinished
Other Specifics
| 3 | |
| — | |
| — | |
| — | |
| — | |
| 76 X 130 X 75 X 130 | |
| — | |
| — | |
| — | |
| — | |
| Not in DB | |
| — | |
| — | |
| — | |
| — |
Tax History
| Year | Property Taxes |
|---|---|
| 2023 | $10,570 |
Contact Agent
Nearby Similar Homes
Nearby Sold Comparables
Contact Agent
Listing Provided By
john greene, Realtor


