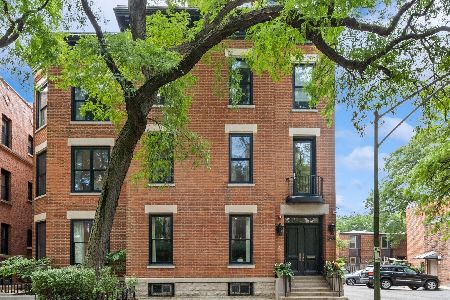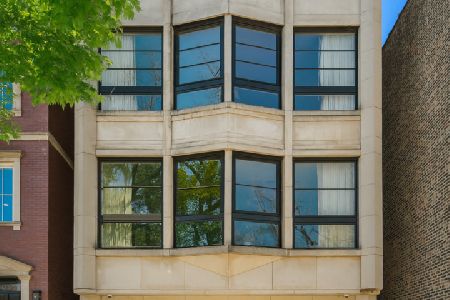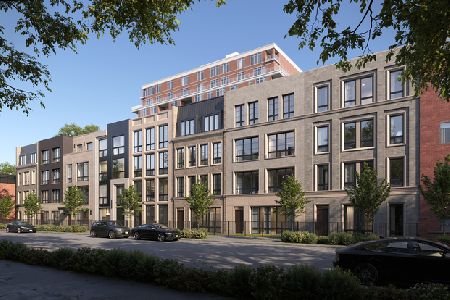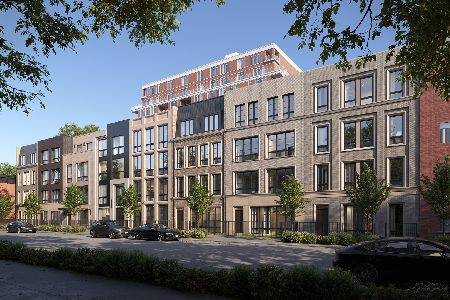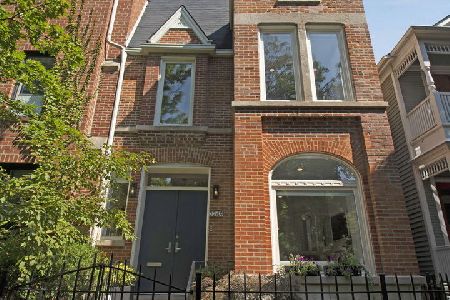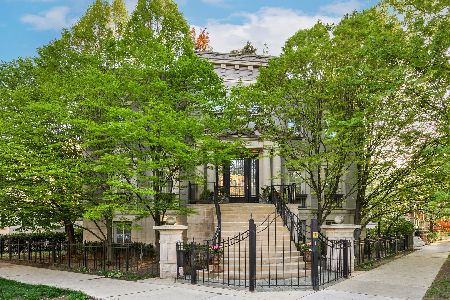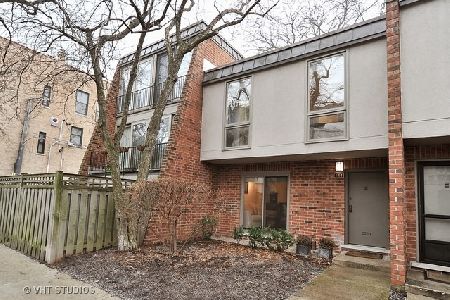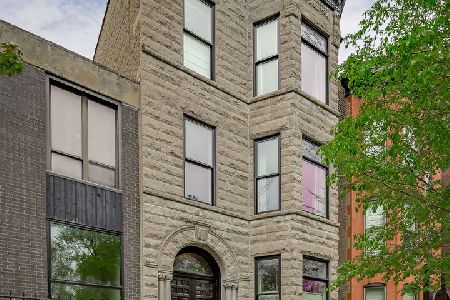542 Dickens Street, Lincoln Park, Chicago, Illinois 60614
$4,600,000
|
Sold
|
|
| Status: | Closed |
| Sqft: | 6,700 |
| Cost/Sqft: | $672 |
| Beds: | 5 |
| Baths: | 6 |
| Year Built: | 2006 |
| Property Taxes: | $81,351 |
| Days On Market: | 119 |
| Lot Size: | 0,00 |
Description
Modern Luxury on an Extra-Wide Lot in East Lincoln Park. Set on a 32.5ft-wide lot, this 6,700sf home stands out with timeless design, incredible volume, and high-end finishes throughout. Soaring 12-13 ft ceilings, custom millwork, 3 fireplaces and rich Birger Juell wide plank walnut floors create a sleek, sophisticated vibe. Thoughtfully designed for both everyday living and entertaining, every detail feels elevated yet livable. Entertainer's dream home with a massive kitchen and island that open directly to a landscaped terrace as a perfect City oasis. The primary suite is flooded with sunlight and a beautiful view of tree-lined Dickens, custom closets and a glamorous white/bright marble primary bathroom. Attached garage, ample storage, temperature controlled wine cellar, and so much more. Located close to Oz Park, the Lakefront, Parker/Latin, shopping, coffee, restaurants, LP farmer's markets, and everything Lincoln Park has to offer.
Property Specifics
| Single Family | |
| — | |
| — | |
| 2006 | |
| — | |
| — | |
| No | |
| — |
| Cook | |
| — | |
| 0 / Not Applicable | |
| — | |
| — | |
| — | |
| 12400922 | |
| 14331210830000 |
Property History
| DATE: | EVENT: | PRICE: | SOURCE: |
|---|---|---|---|
| 5 Jun, 2013 | Sold | $4,200,000 | MRED MLS |
| 26 Mar, 2013 | Under contract | $4,499,000 | MRED MLS |
| 3 Aug, 2012 | Listed for sale | $4,499,000 | MRED MLS |
| 26 Aug, 2025 | Sold | $4,600,000 | MRED MLS |
| 24 Jul, 2025 | Under contract | $4,500,000 | MRED MLS |
| 27 Jun, 2025 | Listed for sale | $4,500,000 | MRED MLS |
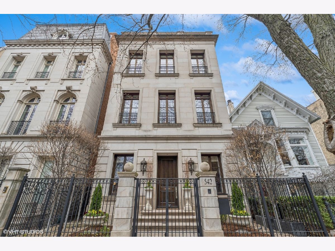
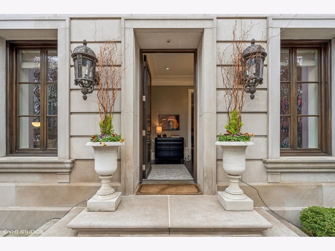
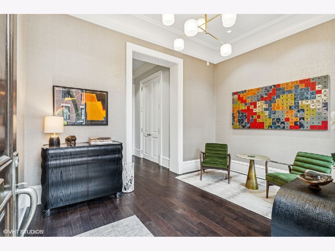
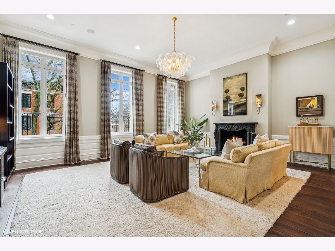
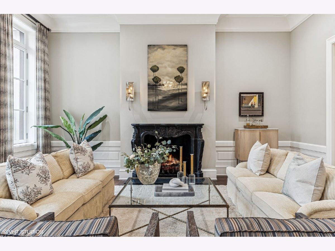
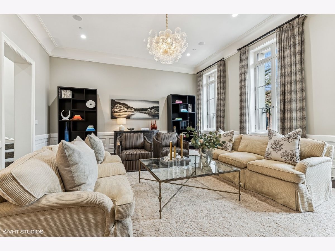
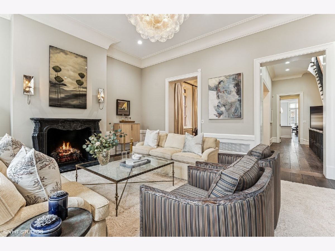
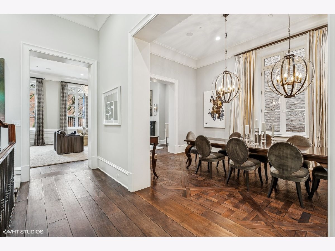
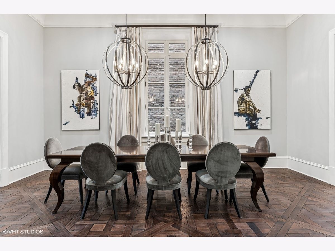
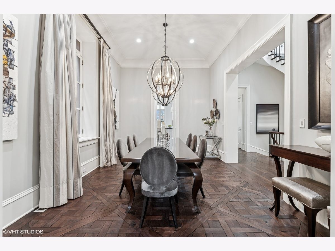
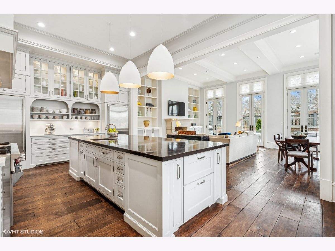
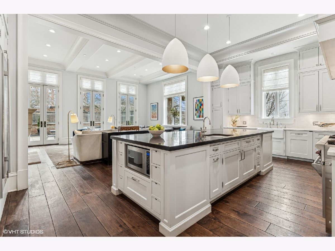
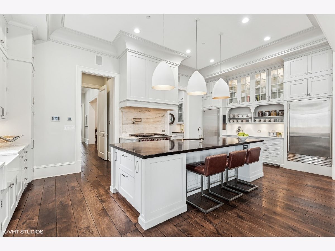
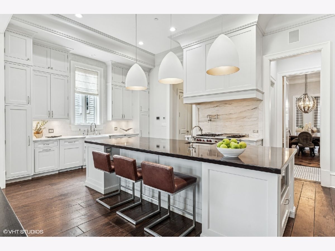
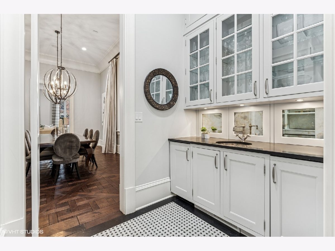
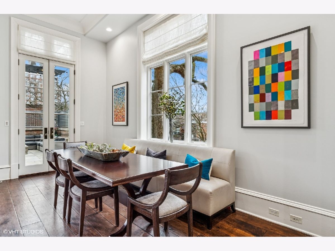
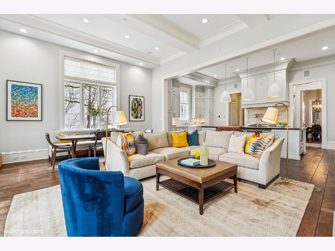
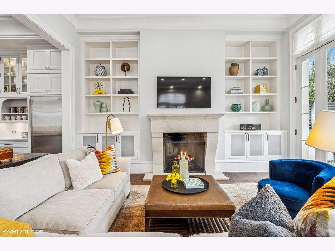
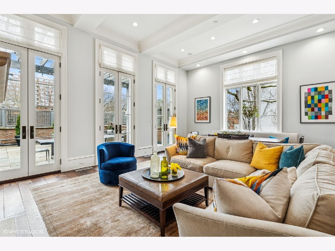
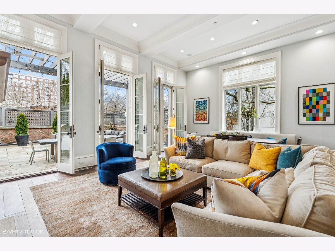
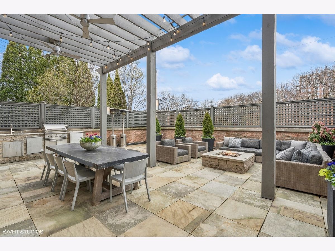
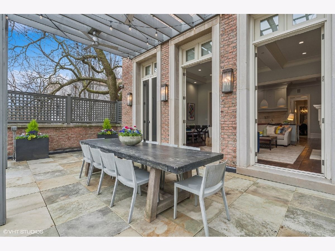
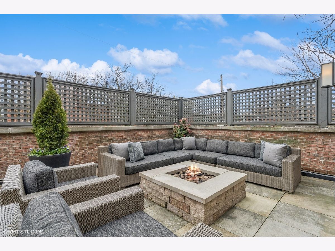
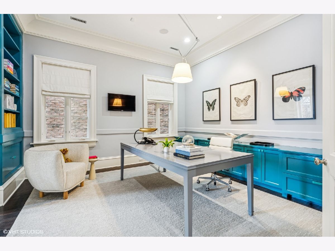
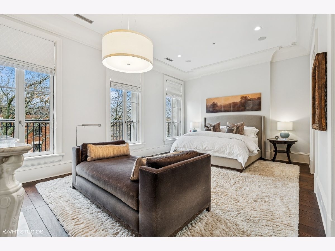
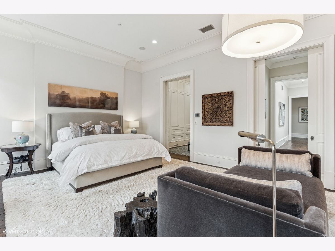
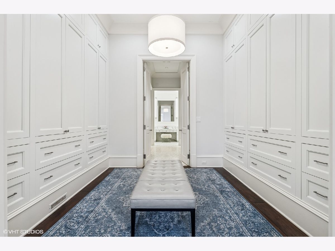
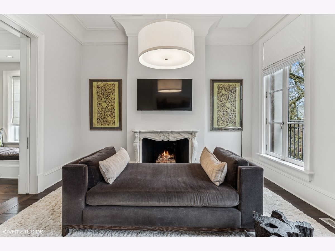
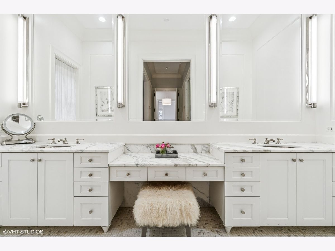
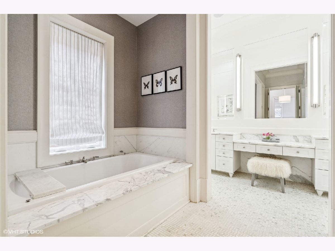
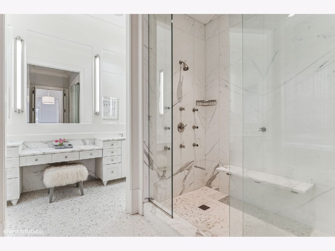
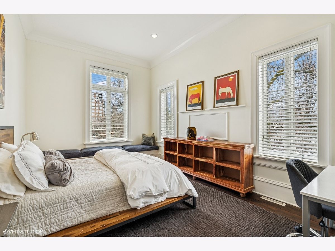
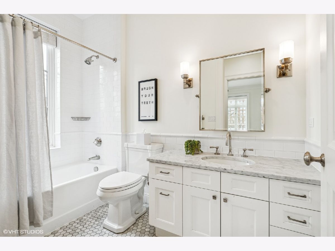
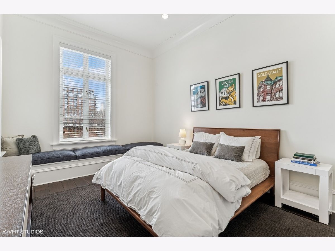
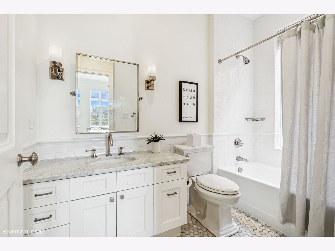
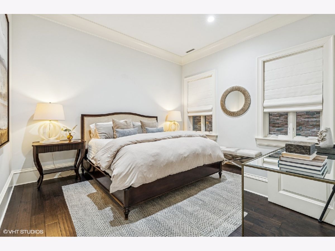
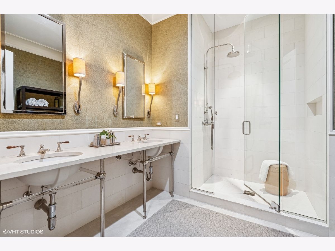
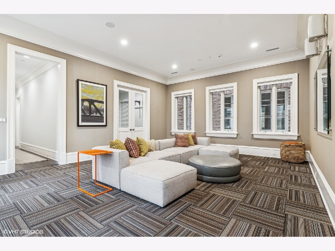
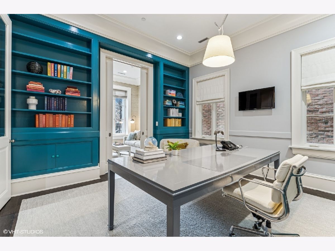
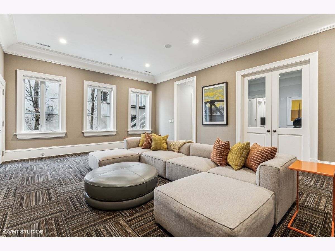
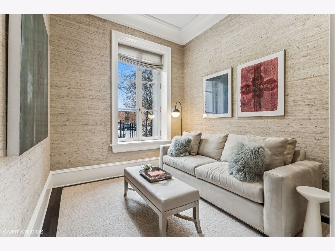
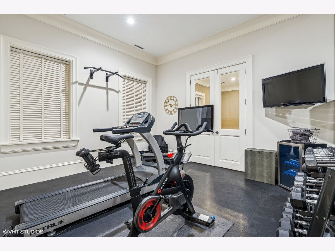
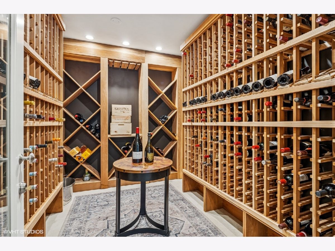
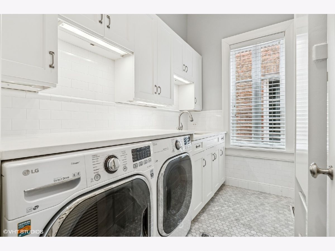
Room Specifics
Total Bedrooms: 5
Bedrooms Above Ground: 5
Bedrooms Below Ground: 0
Dimensions: —
Floor Type: —
Dimensions: —
Floor Type: —
Dimensions: —
Floor Type: —
Dimensions: —
Floor Type: —
Full Bathrooms: 6
Bathroom Amenities: Whirlpool,Separate Shower,Double Sink
Bathroom in Basement: 0
Rooms: —
Basement Description: —
Other Specifics
| 2 | |
| — | |
| — | |
| — | |
| — | |
| 32.5 X 125 | |
| — | |
| — | |
| — | |
| — | |
| Not in DB | |
| — | |
| — | |
| — | |
| — |
Tax History
| Year | Property Taxes |
|---|---|
| 2013 | $51,211 |
| 2025 | $81,351 |
Contact Agent
Nearby Similar Homes
Nearby Sold Comparables
Contact Agent
Listing Provided By
Premier Relocation, Inc.

