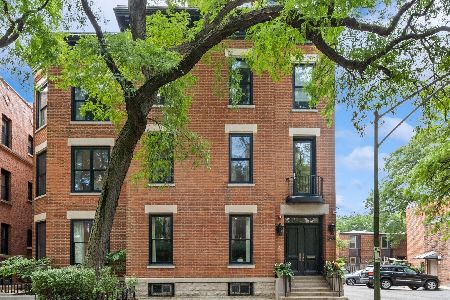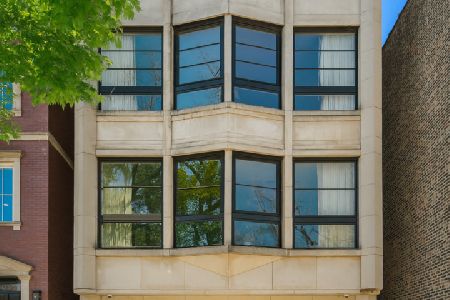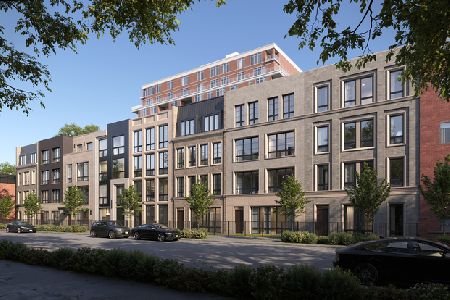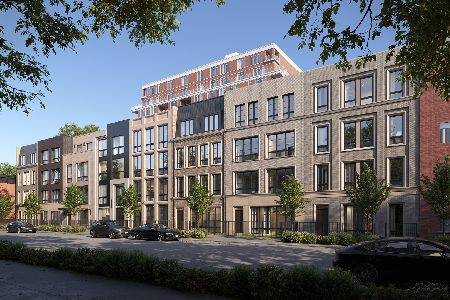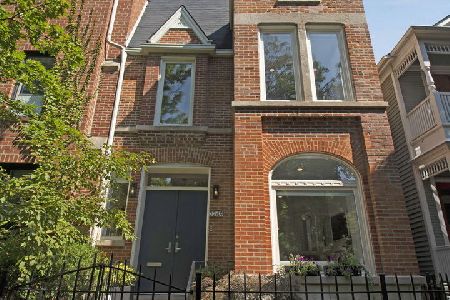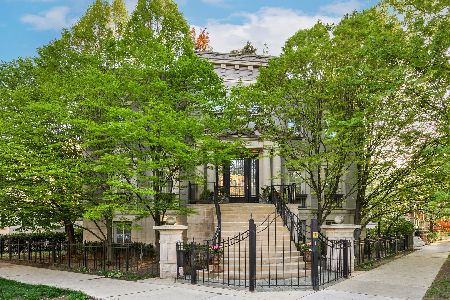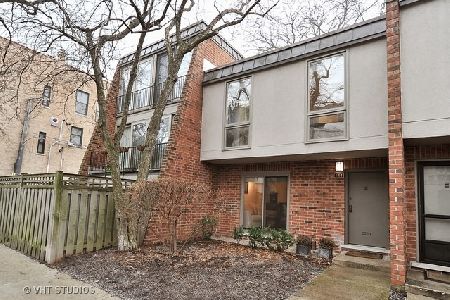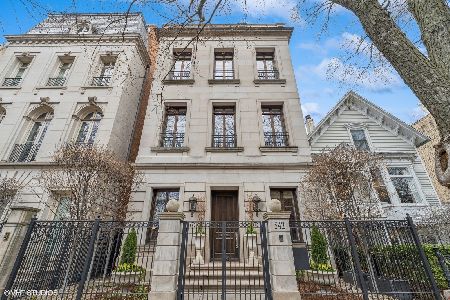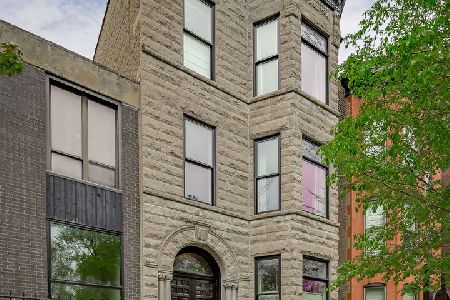545 Dickens Avenue, Lincoln Park, Chicago, Illinois 60614
$2,317,500
|
Sold
|
|
| Status: | Closed |
| Sqft: | 6,399 |
| Cost/Sqft: | $390 |
| Beds: | 5 |
| Baths: | 6 |
| Year Built: | 1886 |
| Property Taxes: | $40,667 |
| Days On Market: | 2769 |
| Lot Size: | 0,00 |
Description
A truly unique offering in the heart of Lincoln Park just steps from Oz Park. Huge single family home converted from an 1880's building. Stripped to the brick, every inch was masterfully constructed to create a one-of-a-kind home. Light pours through the windows along a 50 ft. wide frontage on Dickens. Unbeatable outdoor space featuring over 1200 square feet with ample lounging areas, 2 dining areas and a swimming pool! First level features library, theater room, guest suite & bonus space. Sprawling second level with huge kitchen/family room, living room and dining room. True chef's kitchen with commercial South Bend stove/oven, Sub-Zero and ample prep space. Top floor with four bedrooms. Large master suite with stunning bathroom. Lower level with 1300 bottle wine cellar, huge storage areas, fully equipped home gym and private in-law suite/apartment w/bed/bath/kitchen. Located in coveted Lincoln School District, this home is walking distance to everything Lincoln Park has to offer!
Property Specifics
| Single Family | |
| — | |
| — | |
| 1886 | |
| English | |
| — | |
| No | |
| — |
| Cook | |
| — | |
| 0 / Not Applicable | |
| None | |
| Public | |
| Public Sewer | |
| 09895956 | |
| 14331290820000 |
Nearby Schools
| NAME: | DISTRICT: | DISTANCE: | |
|---|---|---|---|
|
Grade School
Lincoln Elementary School |
299 | — | |
|
High School
Lincoln Park High School |
299 | Not in DB | |
Property History
| DATE: | EVENT: | PRICE: | SOURCE: |
|---|---|---|---|
| 25 Sep, 2018 | Sold | $2,317,500 | MRED MLS |
| 10 Aug, 2018 | Under contract | $2,495,000 | MRED MLS |
| — | Last price change | $2,750,000 | MRED MLS |
| 26 Mar, 2018 | Listed for sale | $2,750,000 | MRED MLS |
| 5 Sep, 2025 | Under contract | $3,250,000 | MRED MLS |
| 27 May, 2025 | Listed for sale | $3,250,000 | MRED MLS |
Room Specifics
Total Bedrooms: 5
Bedrooms Above Ground: 5
Bedrooms Below Ground: 0
Dimensions: —
Floor Type: Hardwood
Dimensions: —
Floor Type: Hardwood
Dimensions: —
Floor Type: Hardwood
Dimensions: —
Floor Type: —
Full Bathrooms: 6
Bathroom Amenities: Whirlpool,Separate Shower,Steam Shower,Double Sink
Bathroom in Basement: 1
Rooms: Library,Theatre Room,Game Room,Bedroom 5,Mud Room,Deck,Storage,Exercise Room,Storage
Basement Description: Finished,Exterior Access
Other Specifics
| 2 | |
| — | |
| — | |
| Balcony, Deck, In Ground Pool | |
| — | |
| 50X48 | |
| — | |
| Full | |
| Bar-Wet, Hardwood Floors, First Floor Bedroom, Second Floor Laundry, First Floor Full Bath | |
| Double Oven, Range, Microwave, Dishwasher, Refrigerator, High End Refrigerator, Freezer, Washer, Dryer, Disposal, Wine Refrigerator, Cooktop, Range Hood | |
| Not in DB | |
| — | |
| — | |
| — | |
| — |
Tax History
| Year | Property Taxes |
|---|---|
| 2018 | $40,667 |
| 2025 | $68,540 |
Contact Agent
Nearby Similar Homes
Nearby Sold Comparables
Contact Agent
Listing Provided By
Jameson Sotheby's Intl Realty

