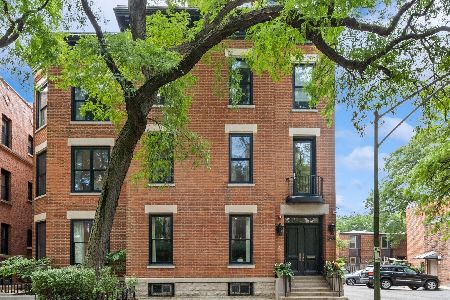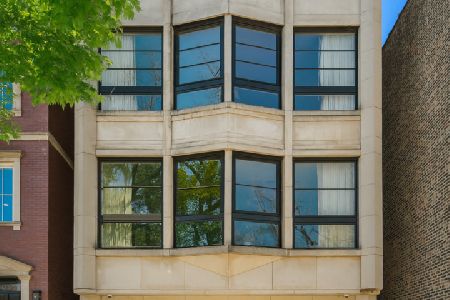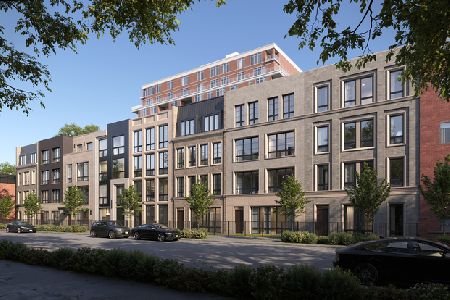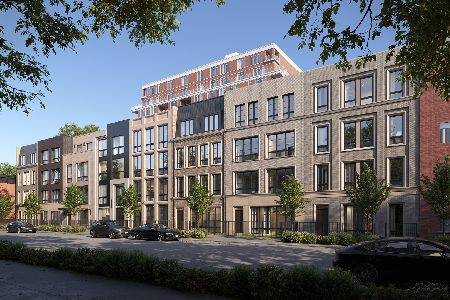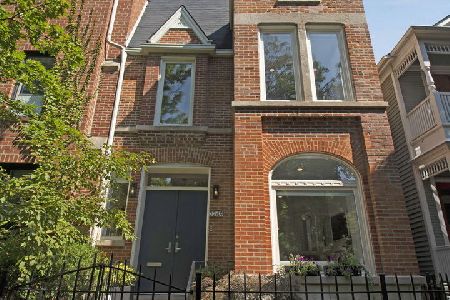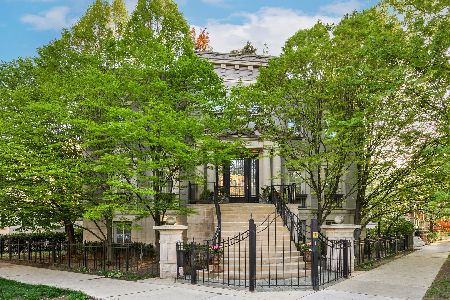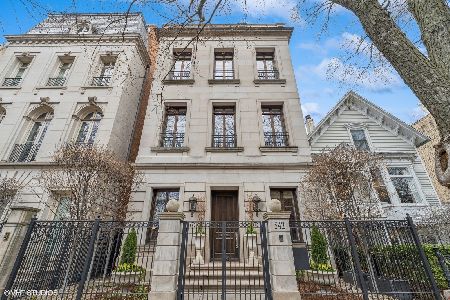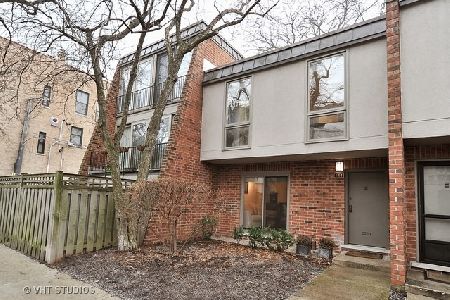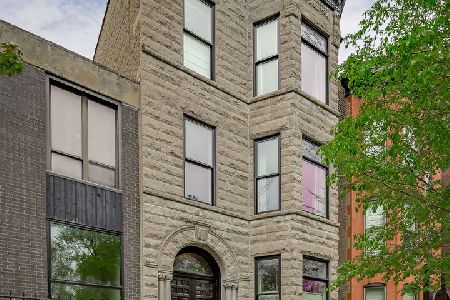852 Chalmers Place, Lincoln Park, Chicago, Illinois 60614
$1,430,000
|
Sold
|
|
| Status: | Closed |
| Sqft: | 5,300 |
| Cost/Sqft: | $283 |
| Beds: | 5 |
| Baths: | 4 |
| Year Built: | 1889 |
| Property Taxes: | $22,716 |
| Days On Market: | 2410 |
| Lot Size: | 0,06 |
Description
Wonderful opportunity to be a part of the Historic McCormick Seminary Row House District; an oasis in the heart of LP, tucked into a one block private drive between Fullerton & Belden. Walk to Fullerton "L", Oscar Mayer & Whole Foods. South facing X-wide 5 BR + den, 31/2 baths, 5400 sf. Overlooks private park; ice skating in winter, parades in summer. Freshly painted & beautifully maintained home retains its vintage charm in a modern setting. Significant architectural details include crown molding, stately pocket doors, grand rooms w/high ceilings, 2 skylights, original wbfp. 3 levels w/abundant storage. Gracious extended LR, formal DR & Kitchen w/granite, s/s apps, butler's pantry w/wet bar. Master ste w/walk in closet, & brand new marble bath w/ double vanities, custom lighting & dual shower w/ body sprays & rain head. Library w/custom oak bookcases. Laundry rm. Fin basement w/kitchenette & full bath. Landscaped back yard. 2 car pkg. See Video with drone footage. Agent Owned.
Property Specifics
| Single Family | |
| — | |
| Victorian | |
| 1889 | |
| Full | |
| — | |
| No | |
| 0.06 |
| Cook | |
| — | |
| 108 / Monthly | |
| Water,Parking,Insurance,Lawn Care,Snow Removal | |
| Lake Michigan | |
| Public Sewer | |
| 10314523 | |
| 14322040470000 |
Nearby Schools
| NAME: | DISTRICT: | DISTANCE: | |
|---|---|---|---|
|
Grade School
Oscar Mayer Elementary School |
299 | — | |
|
Middle School
Oscar Mayer Elementary School |
299 | Not in DB | |
|
High School
Lincoln Park High School |
299 | Not in DB | |
Property History
| DATE: | EVENT: | PRICE: | SOURCE: |
|---|---|---|---|
| 16 May, 2019 | Sold | $1,430,000 | MRED MLS |
| 22 Apr, 2019 | Under contract | $1,498,000 | MRED MLS |
| 20 Mar, 2019 | Listed for sale | $1,498,000 | MRED MLS |
Room Specifics
Total Bedrooms: 5
Bedrooms Above Ground: 5
Bedrooms Below Ground: 0
Dimensions: —
Floor Type: Hardwood
Dimensions: —
Floor Type: Hardwood
Dimensions: —
Floor Type: Hardwood
Dimensions: —
Floor Type: —
Full Bathrooms: 4
Bathroom Amenities: Double Sink,Full Body Spray Shower,Double Shower
Bathroom in Basement: 1
Rooms: Kitchen,Bedroom 5,Library,Pantry,Workshop
Basement Description: Finished
Other Specifics
| — | |
| — | |
| — | |
| Porch | |
| Common Grounds,Fenced Yard | |
| 25X110 | |
| — | |
| Full | |
| Skylight(s), Bar-Wet, Hardwood Floors, Second Floor Laundry | |
| Double Oven, Dishwasher, Refrigerator, Freezer, Washer, Dryer, Disposal, Stainless Steel Appliance(s), Cooktop | |
| Not in DB | |
| Sidewalks, Street Lights, Street Paved | |
| — | |
| — | |
| Wood Burning |
Tax History
| Year | Property Taxes |
|---|---|
| 2019 | $22,716 |
Contact Agent
Nearby Similar Homes
Nearby Sold Comparables
Contact Agent
Listing Provided By
@properties

