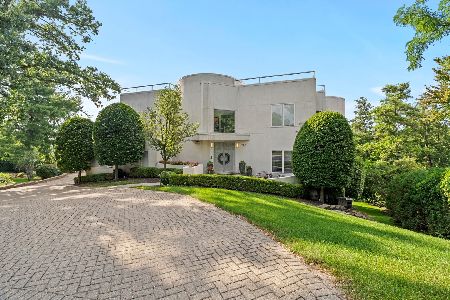542 Revere Avenue, Westmont, Illinois 60559
$349,500
|
Sold
|
|
| Status: | Closed |
| Sqft: | 2,210 |
| Cost/Sqft: | $167 |
| Beds: | 4 |
| Baths: | 3 |
| Year Built: | 1977 |
| Property Taxes: | $3,927 |
| Days On Market: | 2428 |
| Lot Size: | 0,20 |
Description
Fantastic 4 bedroom 3 bath home in highly sought after Oakwood. This beautiful lot and amazing yard is perfect for a family, boasting a huge double level deck and 25x15 brick patio, all backing up to open fields and Westmont High in the distance! Inside is airy and spacious including a large living room and family room highlighted by a magnificent stone fireplace. The 4 large bedrooms and 3 baths will accommodate the whole family! Large storage/laundry can be finished into a 5th bedroom, study, or rec room. The eat-in kitchen has newer stainless appliances and room for family dinners. Entertain in the dining room or invite friends and family over for a barbecue. This home has been lovingly maintained including a new furnace, new sump pump, newer ejector pump, newer garage door opener, and newer roof! Clean and freshly painted and ready for you to move right in. Don't miss out on this great opportunity!
Property Specifics
| Single Family | |
| — | |
| — | |
| 1977 | |
| Full,English | |
| — | |
| No | |
| 0.2 |
| Du Page | |
| — | |
| 126 / Annual | |
| Security,Lake Rights | |
| Lake Michigan | |
| Public Sewer | |
| 10403889 | |
| 0903210021 |
Nearby Schools
| NAME: | DISTRICT: | DISTANCE: | |
|---|---|---|---|
|
Grade School
J T Manning Elementary School |
201 | — | |
|
Middle School
Westmont Junior High School |
201 | Not in DB | |
|
High School
Westmont High School |
201 | Not in DB | |
Property History
| DATE: | EVENT: | PRICE: | SOURCE: |
|---|---|---|---|
| 1 Aug, 2019 | Sold | $349,500 | MRED MLS |
| 9 Jul, 2019 | Under contract | $369,900 | MRED MLS |
| 4 Jun, 2019 | Listed for sale | $369,900 | MRED MLS |
Room Specifics
Total Bedrooms: 4
Bedrooms Above Ground: 4
Bedrooms Below Ground: 0
Dimensions: —
Floor Type: Carpet
Dimensions: —
Floor Type: —
Dimensions: —
Floor Type: Carpet
Full Bathrooms: 3
Bathroom Amenities: —
Bathroom in Basement: 1
Rooms: No additional rooms
Basement Description: Finished
Other Specifics
| 2 | |
| — | |
| — | |
| — | |
| — | |
| 75 X 120 | |
| — | |
| Full | |
| — | |
| Range, Microwave, Dishwasher, Refrigerator, Disposal | |
| Not in DB | |
| — | |
| — | |
| — | |
| Wood Burning |
Tax History
| Year | Property Taxes |
|---|---|
| 2019 | $3,927 |
Contact Agent
Nearby Similar Homes
Nearby Sold Comparables
Contact Agent
Listing Provided By
Atlas Realty Corp.




