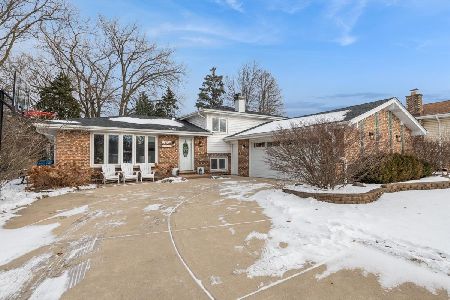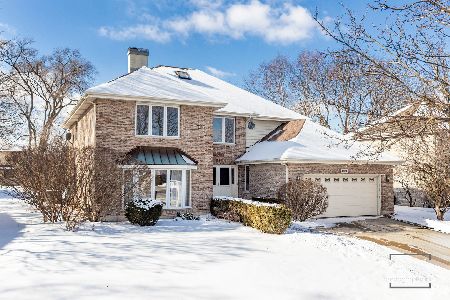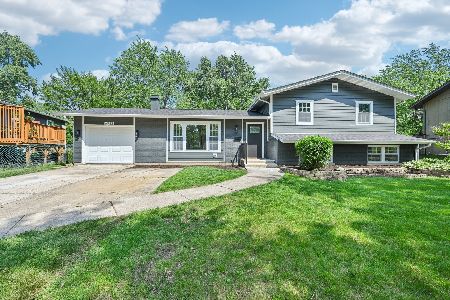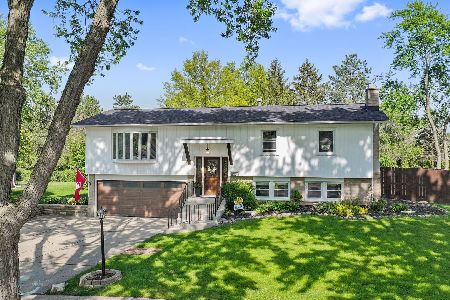542 Valley View Drive, Downers Grove, Illinois 60516
$600,000
|
Sold
|
|
| Status: | Closed |
| Sqft: | 3,254 |
| Cost/Sqft: | $161 |
| Beds: | 4 |
| Baths: | 3 |
| Year Built: | 1973 |
| Property Taxes: | $7,769 |
| Days On Market: | 636 |
| Lot Size: | 0,32 |
Description
Well maintained & updated Split level in a desirable location backing to an open grassy area and Elementary School. Enjoy this lovely home that features 4 bedrooms, 3 full bathrooms, gorgeous sunroom addition, an office in the lower level, and a spacious finished sub-basement. This home has so much space with 3200 sq feet of finished living space! Much bigger than it appears at first look! Move-in ready with fantastic updates. Kitchen and baths were redone in 2010. Roof and gutters in 2021. Furnace 2012. New carpet and paint upstairs hall and main level 2023. Painted exterior 2019. Lovely sun room addition in 2010 offers a perfect spot to enjoy gorgeous views of the private yard. The yard is impressive with a stamped concrete patio and Hot tub included! Amazing location, walking distance to El Sierra Elementary and McCollum Park which features a large playground area, walking paths, tennis courts, pickle ball courts, horseshoe, sand volleyball, basketball courts, miniature golf and much more!
Property Specifics
| Single Family | |
| — | |
| — | |
| 1973 | |
| — | |
| — | |
| No | |
| 0.32 |
| — | |
| — | |
| — / Not Applicable | |
| — | |
| — | |
| — | |
| 12040356 | |
| 0920407019 |
Nearby Schools
| NAME: | DISTRICT: | DISTANCE: | |
|---|---|---|---|
|
Grade School
El Sierra Elementary School |
58 | — | |
|
Middle School
O Neill Middle School |
58 | Not in DB | |
|
High School
South High School |
99 | Not in DB | |
Property History
| DATE: | EVENT: | PRICE: | SOURCE: |
|---|---|---|---|
| 6 Jun, 2024 | Sold | $600,000 | MRED MLS |
| 11 May, 2024 | Under contract | $524,900 | MRED MLS |
| 7 May, 2024 | Listed for sale | $524,900 | MRED MLS |

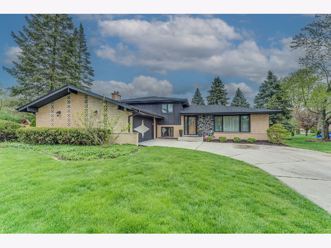
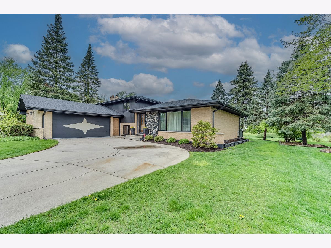
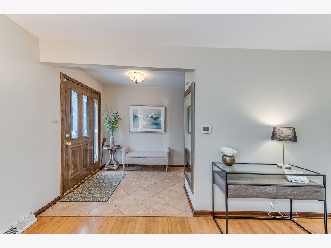
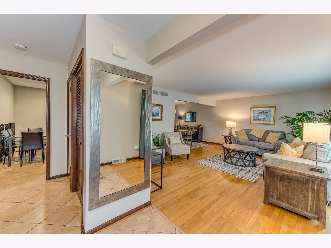
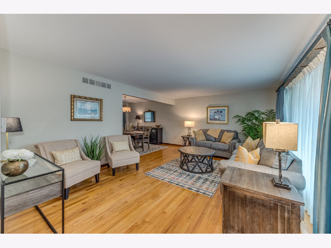
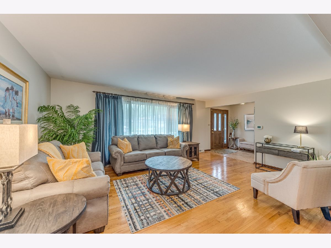
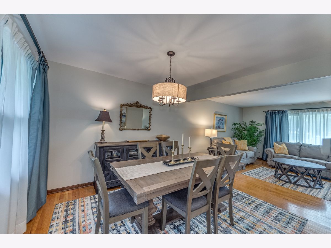
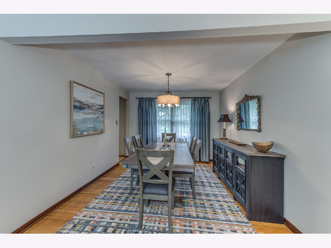
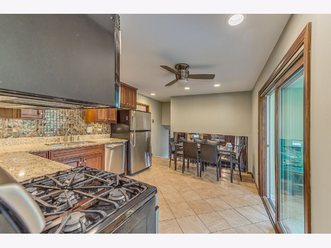
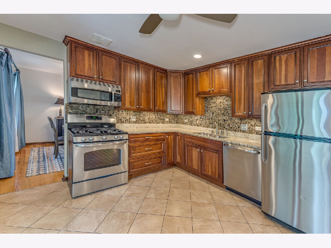
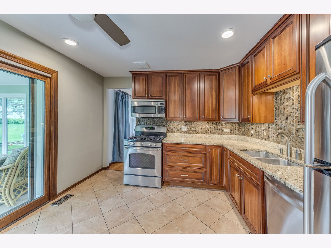
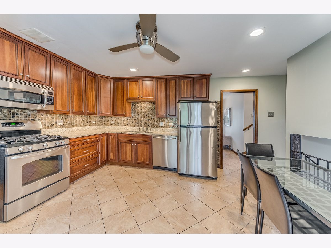
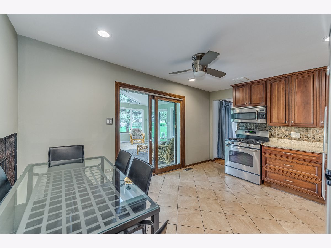
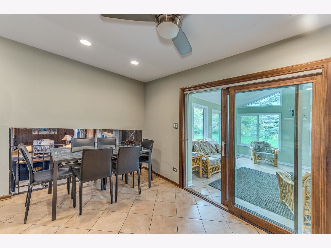
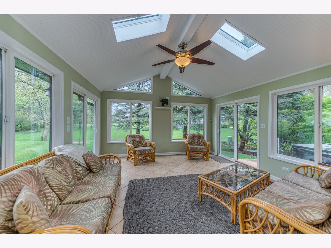
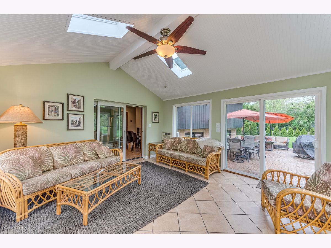
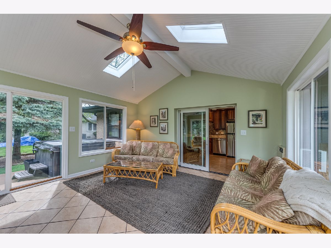
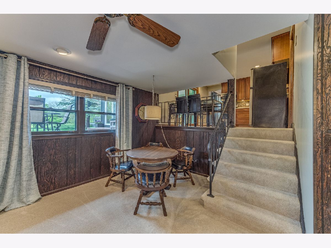
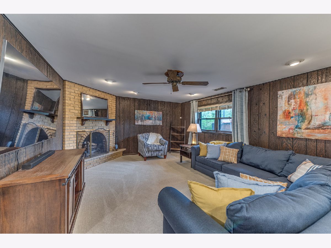
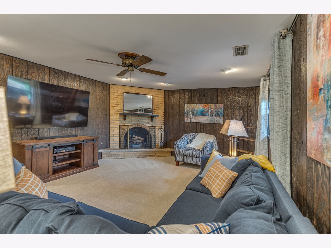
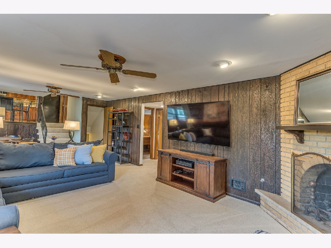
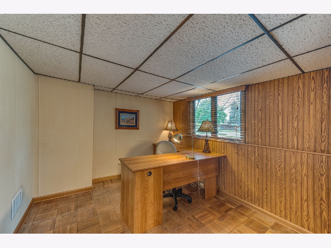
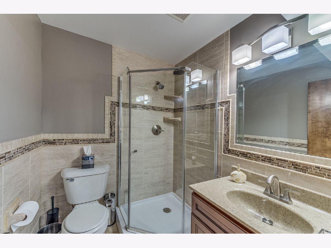
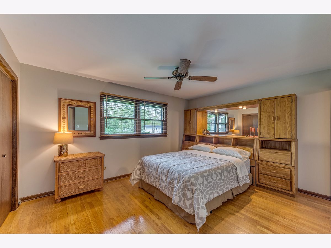
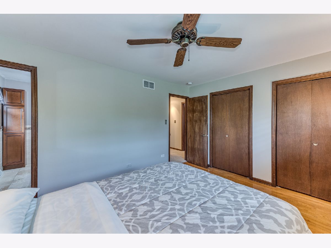
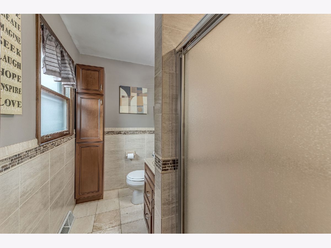
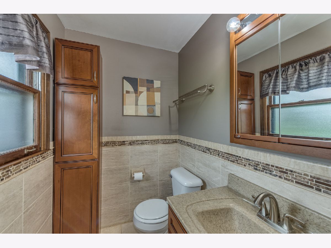
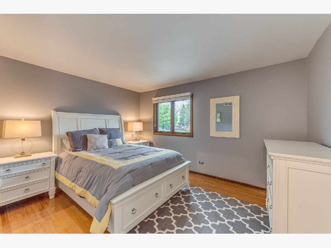
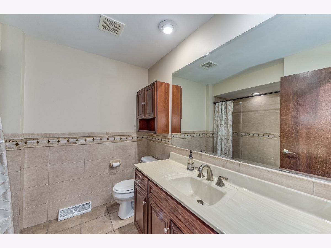
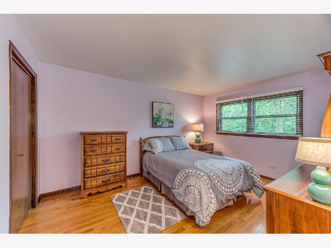
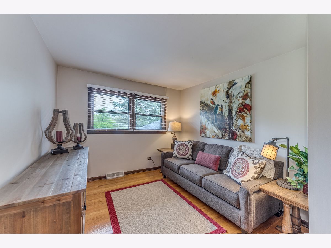
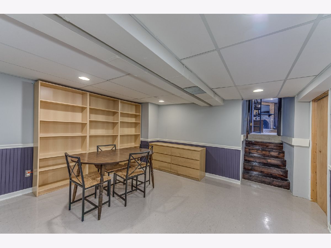
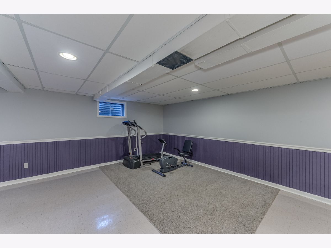
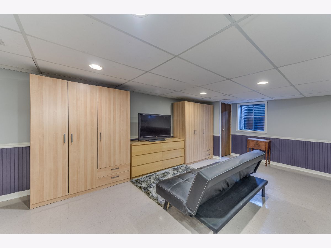
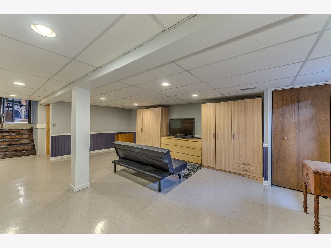
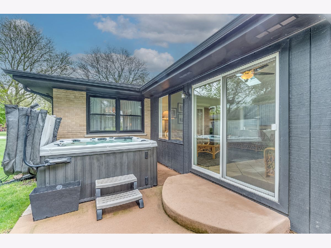
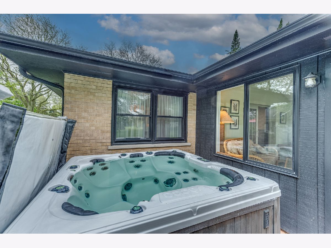
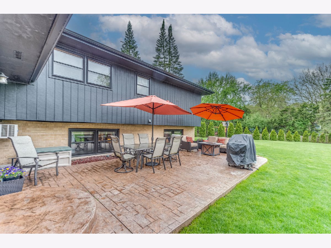
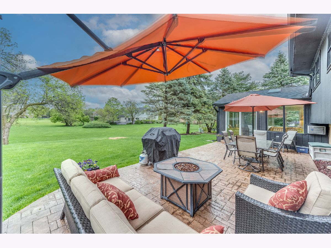
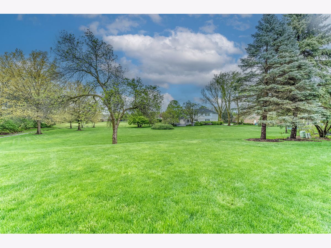
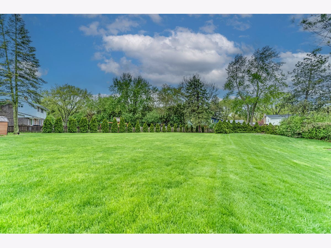
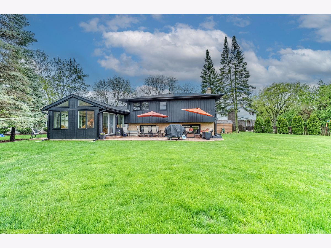
Room Specifics
Total Bedrooms: 4
Bedrooms Above Ground: 4
Bedrooms Below Ground: 0
Dimensions: —
Floor Type: —
Dimensions: —
Floor Type: —
Dimensions: —
Floor Type: —
Full Bathrooms: 3
Bathroom Amenities: —
Bathroom in Basement: 0
Rooms: —
Basement Description: Finished,Sub-Basement
Other Specifics
| 2 | |
| — | |
| Concrete | |
| — | |
| — | |
| 47X115X177X189 | |
| — | |
| — | |
| — | |
| — | |
| Not in DB | |
| — | |
| — | |
| — | |
| — |
Tax History
| Year | Property Taxes |
|---|---|
| 2024 | $7,769 |
Contact Agent
Nearby Similar Homes
Nearby Sold Comparables
Contact Agent
Listing Provided By
RE/MAX of Naperville


