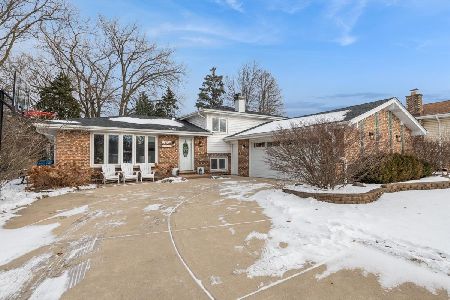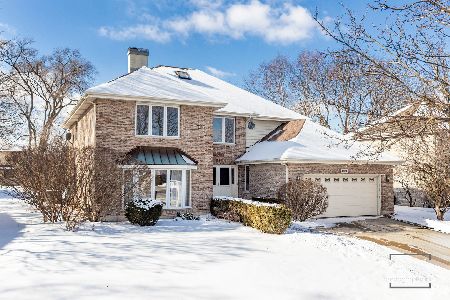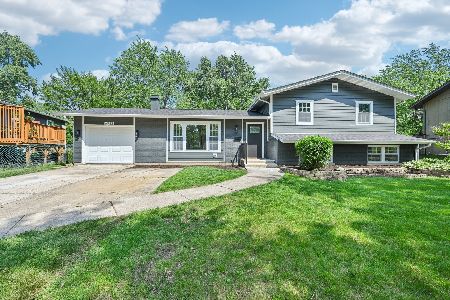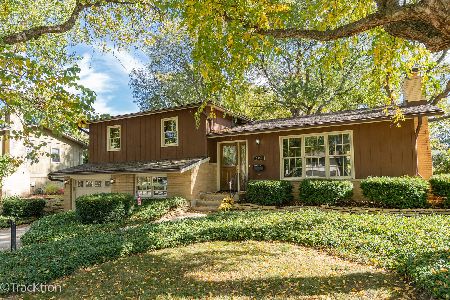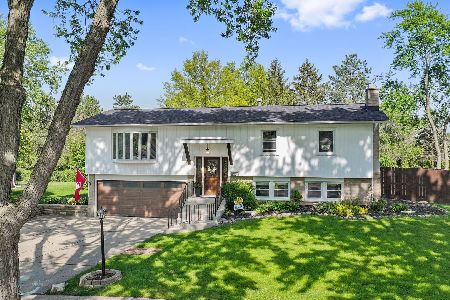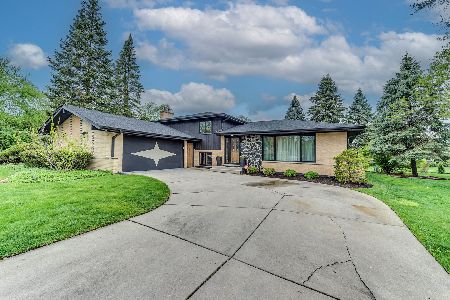6933 Parkview Drive, Downers Grove, Illinois 60516
$340,000
|
Sold
|
|
| Status: | Closed |
| Sqft: | 1,920 |
| Cost/Sqft: | $169 |
| Beds: | 3 |
| Baths: | 2 |
| Year Built: | 1969 |
| Property Taxes: | $5,776 |
| Days On Market: | 488 |
| Lot Size: | 0,28 |
Description
*** Showings to be completed at 5PM on 11/25. Highest and Best in by 7PM on 11/25. *** A few short minutes from McCollum Park sits this beautiful home on a quiet winding street. This newly painted home also has a roof and siding that were put on this year. As you enter the home, the natural hardwood will guide you to the remarkable custom made fireplace that is a perfect centerpiece for entertaining. The dining room opens up to the kitchen with a breakfast bar. The large lower level has a huge family room and additional bedroom and office. The use of space in this home is impressive! The backyard on this over quarter acre home is immense. This home needs some cosmetic repairs and will be conveyed "As is." Please see the additional documents for a full estimate of all potential cosmetic updates. Schedule your showing today!
Property Specifics
| Single Family | |
| — | |
| — | |
| 1969 | |
| — | |
| — | |
| No | |
| 0.28 |
| — | |
| — | |
| — / Not Applicable | |
| — | |
| — | |
| — | |
| 12178232 | |
| 0920407006 |
Nearby Schools
| NAME: | DISTRICT: | DISTANCE: | |
|---|---|---|---|
|
Grade School
El Sierra Elementary School |
58 | — | |
|
Middle School
O Neill Middle School |
58 | Not in DB | |
|
High School
South High School |
99 | Not in DB | |
Property History
| DATE: | EVENT: | PRICE: | SOURCE: |
|---|---|---|---|
| 10 Jan, 2025 | Sold | $340,000 | MRED MLS |
| 30 Nov, 2024 | Under contract | $325,000 | MRED MLS |
| 1 Oct, 2024 | Listed for sale | $325,000 | MRED MLS |
| 17 Jul, 2025 | Sold | $560,000 | MRED MLS |
| 18 Jun, 2025 | Under contract | $564,900 | MRED MLS |
| — | Last price change | $589,900 | MRED MLS |
| 13 Jun, 2025 | Listed for sale | $589,900 | MRED MLS |
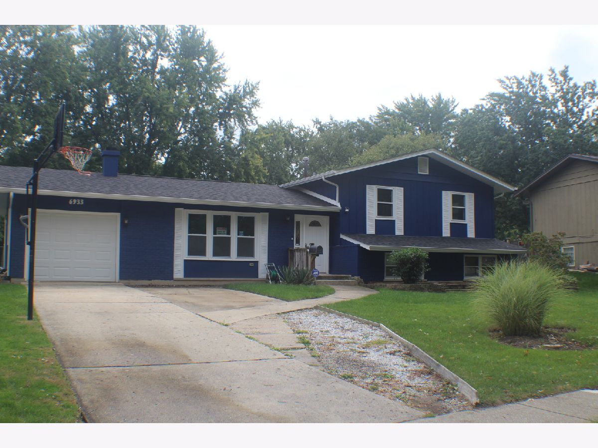
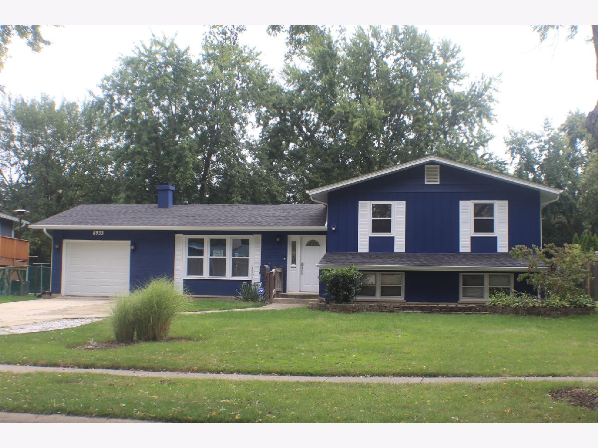
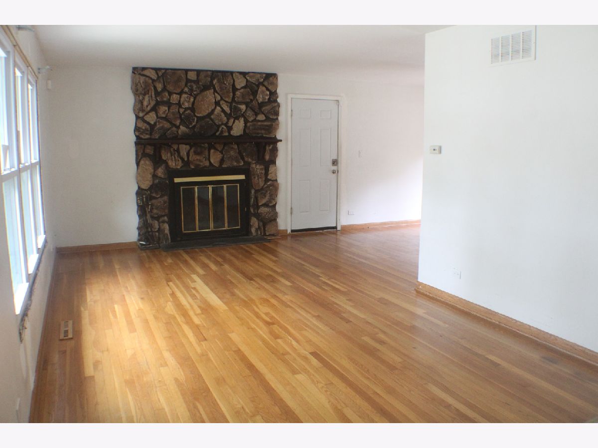
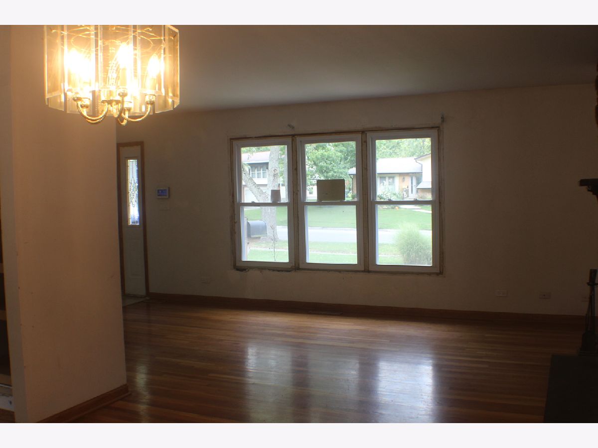
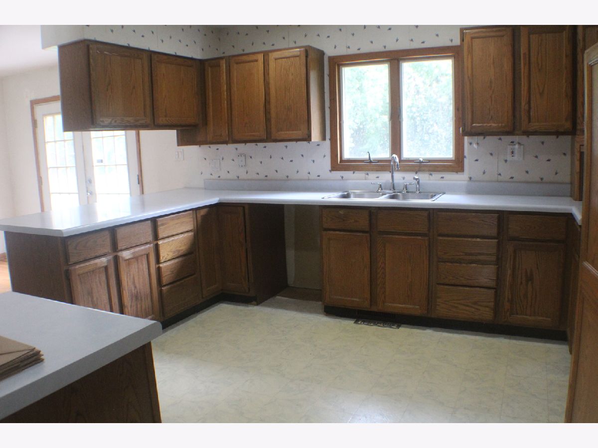
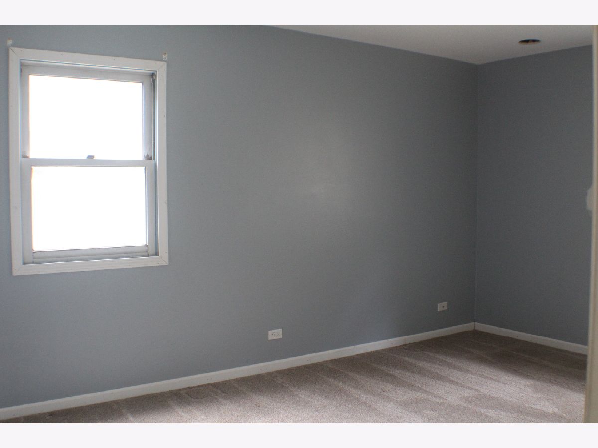
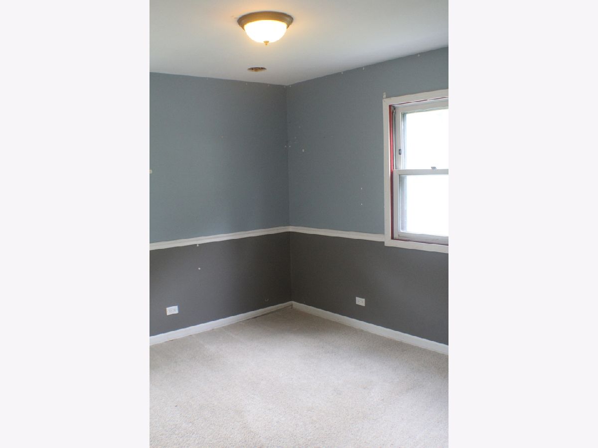
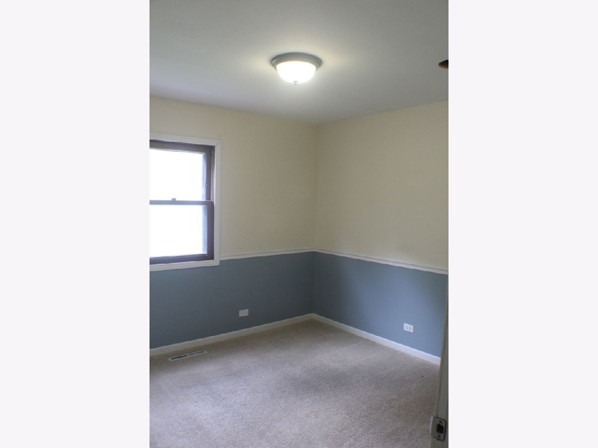
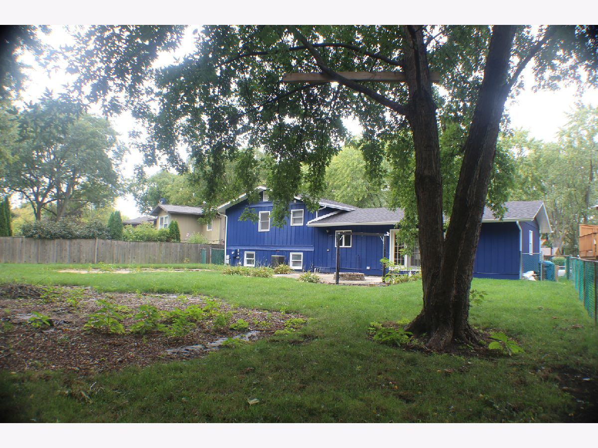
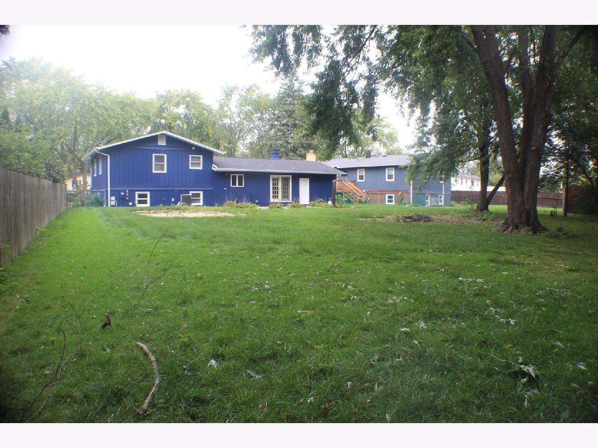
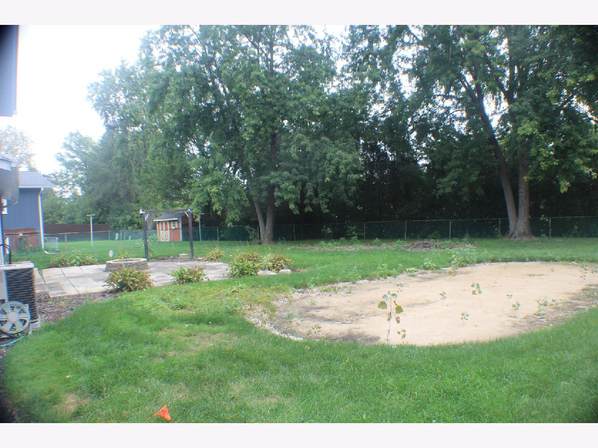
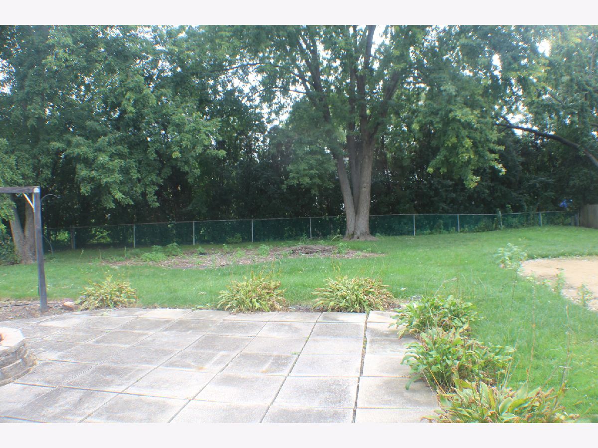
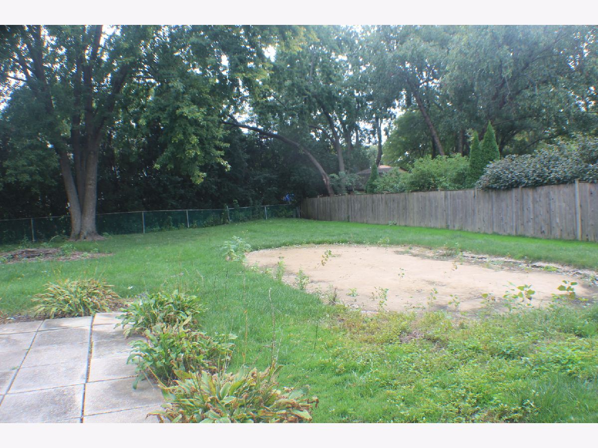
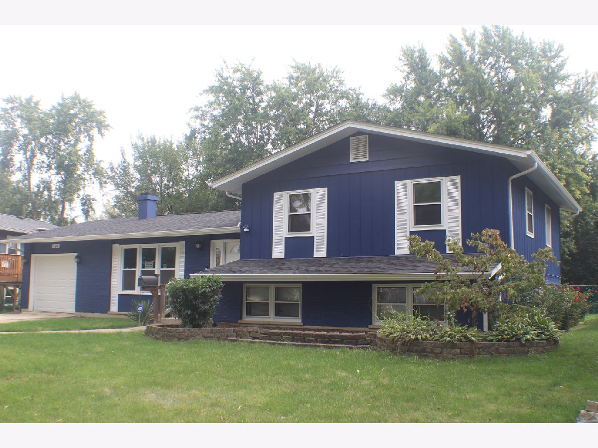
Room Specifics
Total Bedrooms: 4
Bedrooms Above Ground: 3
Bedrooms Below Ground: 1
Dimensions: —
Floor Type: —
Dimensions: —
Floor Type: —
Dimensions: —
Floor Type: —
Full Bathrooms: 2
Bathroom Amenities: Double Sink
Bathroom in Basement: 1
Rooms: —
Basement Description: Finished,Partially Finished,Concrete (Basement),Rec/Family Area,Storage Space
Other Specifics
| 1 | |
| — | |
| Concrete | |
| — | |
| — | |
| 0.28 | |
| Full | |
| — | |
| — | |
| — | |
| Not in DB | |
| — | |
| — | |
| — | |
| — |
Tax History
| Year | Property Taxes |
|---|---|
| 2025 | $5,776 |
Contact Agent
Nearby Similar Homes
Nearby Sold Comparables
Contact Agent
Listing Provided By
john greene, Realtor


