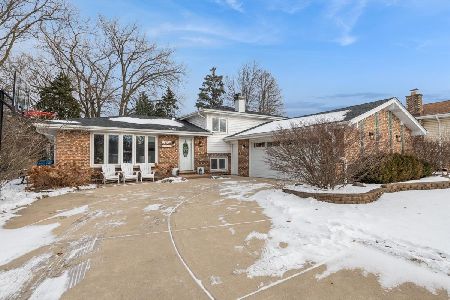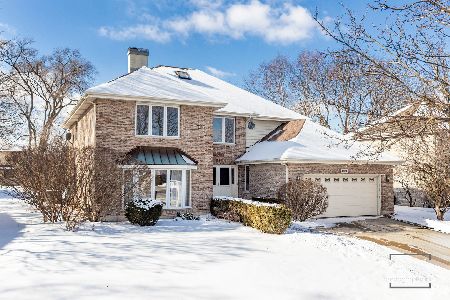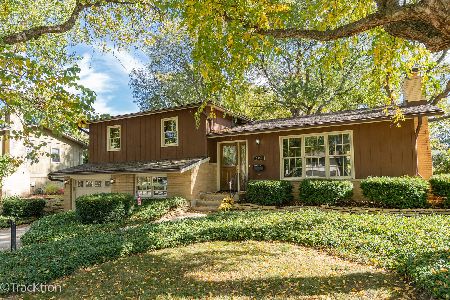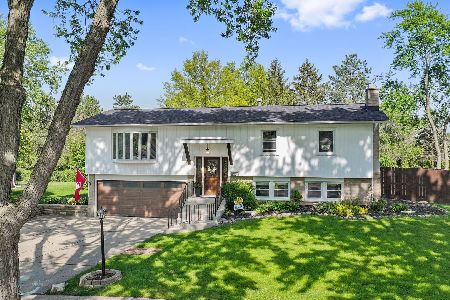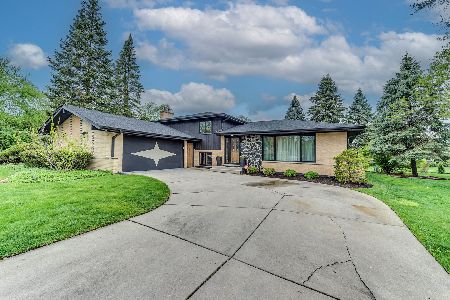6933 Parkview Drive, Downers Grove, Illinois 60516
$560,000
|
Sold
|
|
| Status: | Closed |
| Sqft: | 1,920 |
| Cost/Sqft: | $294 |
| Beds: | 3 |
| Baths: | 2 |
| Year Built: | 1969 |
| Property Taxes: | $5,776 |
| Days On Market: | 234 |
| Lot Size: | 0,28 |
Description
Discover modern comfort and timeless style in this spacious 4-bedroom, 2-bathroom home with a private office, perfect for today's flexible lifestyle. The heart of the home is a beautifully appointed eat-in kitchen featuring 42-inch cabinets, sleek quartz countertops, and abundant storage, designed with entertaining in mind. New light fixtures and large windows fill the space with natural light, while refinished hardwood floors flow seamlessly throughout. Every room is TV-ready with internet and cable connections, making it easy to stay connected and entertained. Both bathrooms have been fully updated with clean, modern finishes that prioritize comfort and functionality. Throughout the home, new trim, doors, siding, gutters, and windows create a polished, cohesive look inside and out. With four generous bedrooms plus a dedicated office, there's plenty of space to live, work, and unwind. A gas-burning fireplace adds cozy character to the main living area, and the expansive lot offers ample room for outdoor enjoyment. Located near the YMCA, with top-rated middle and elementary schools just across the street, five minutes from Downtown Downers Grove, and close to McCollum Park, this home delivers the perfect blend of style, space, and convenience. Act fast because this gem won't be available for long!
Property Specifics
| Single Family | |
| — | |
| — | |
| 1969 | |
| — | |
| — | |
| No | |
| 0.28 |
| — | |
| — | |
| — / Not Applicable | |
| — | |
| — | |
| — | |
| 12390705 | |
| 0920407006 |
Nearby Schools
| NAME: | DISTRICT: | DISTANCE: | |
|---|---|---|---|
|
Grade School
El Sierra Elementary School |
58 | — | |
|
Middle School
O Neill Middle School |
58 | Not in DB | |
|
High School
South High School |
99 | Not in DB | |
Property History
| DATE: | EVENT: | PRICE: | SOURCE: |
|---|---|---|---|
| 10 Jan, 2025 | Sold | $340,000 | MRED MLS |
| 30 Nov, 2024 | Under contract | $325,000 | MRED MLS |
| 1 Oct, 2024 | Listed for sale | $325,000 | MRED MLS |
| 17 Jul, 2025 | Sold | $560,000 | MRED MLS |
| 18 Jun, 2025 | Under contract | $564,900 | MRED MLS |
| — | Last price change | $589,900 | MRED MLS |
| 13 Jun, 2025 | Listed for sale | $589,900 | MRED MLS |
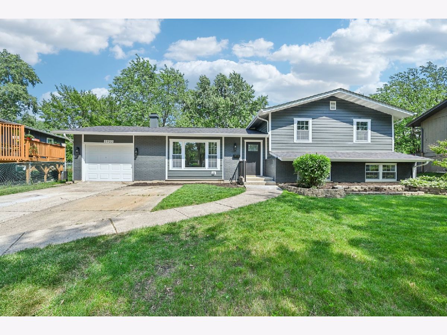
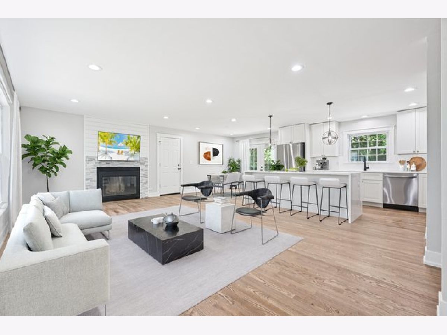
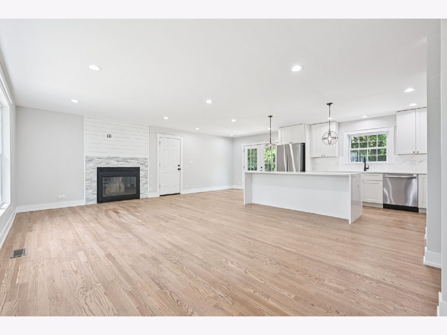
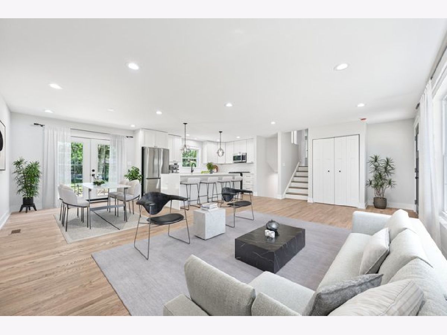
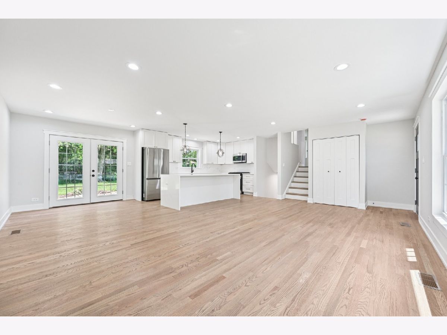
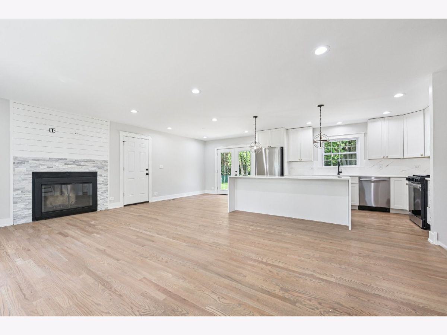
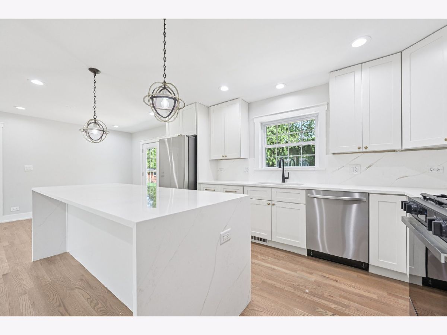
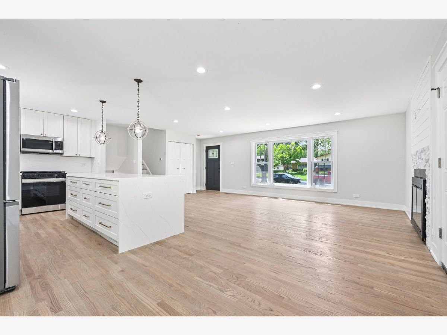
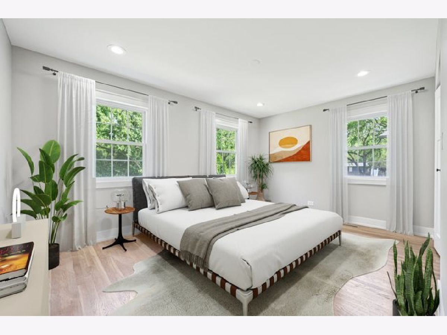
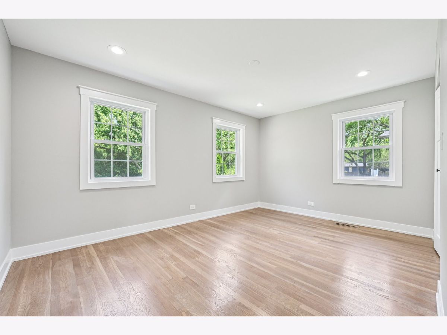
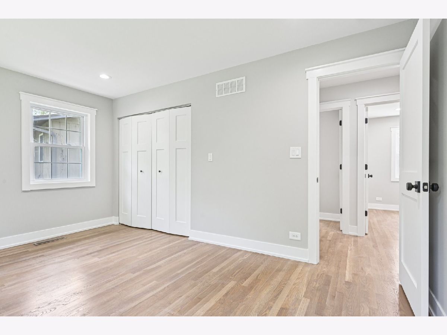
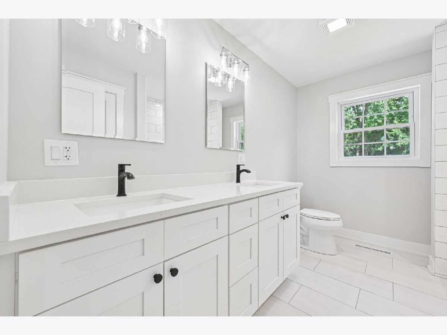
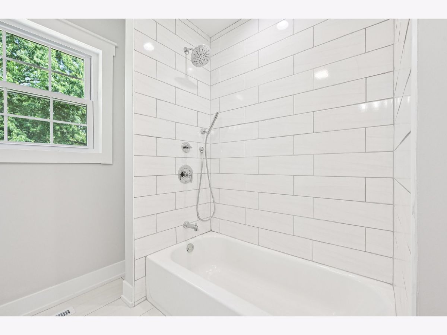
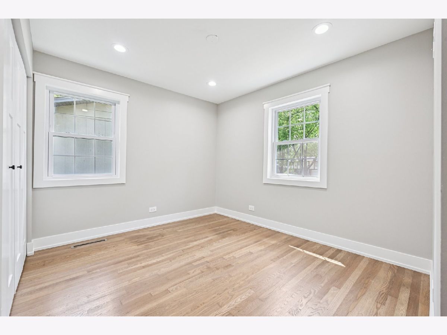
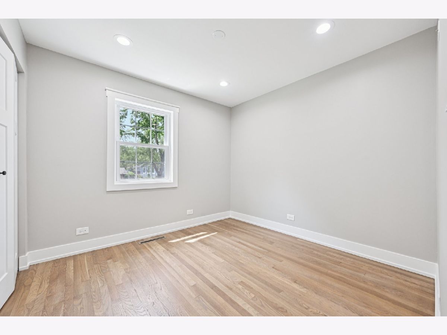
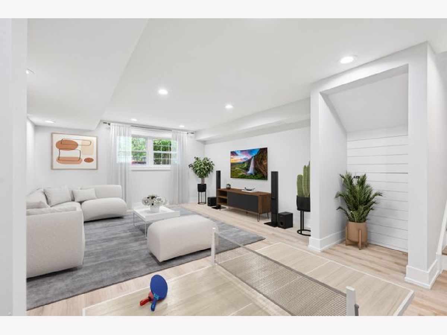
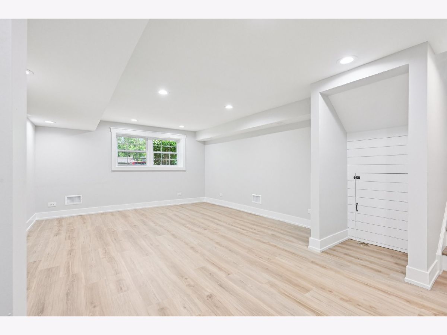
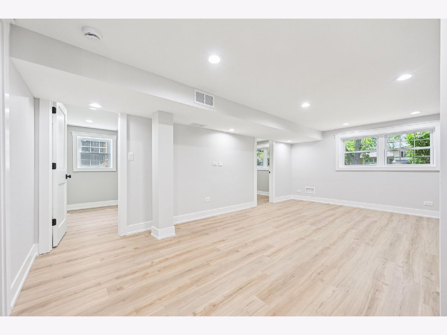
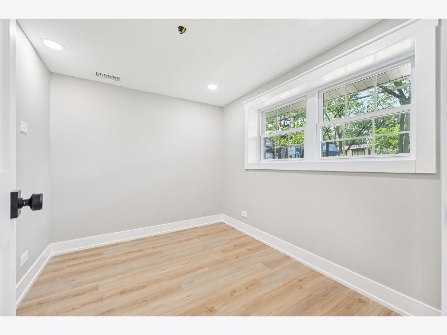
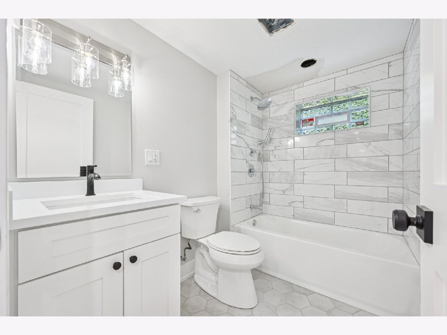
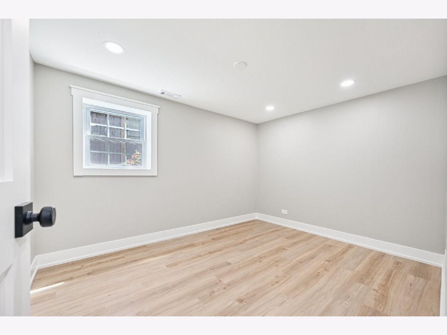
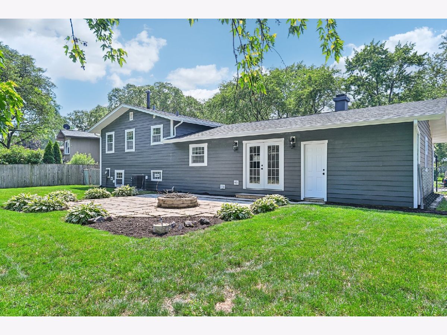
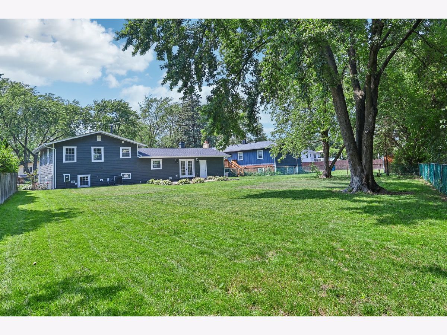
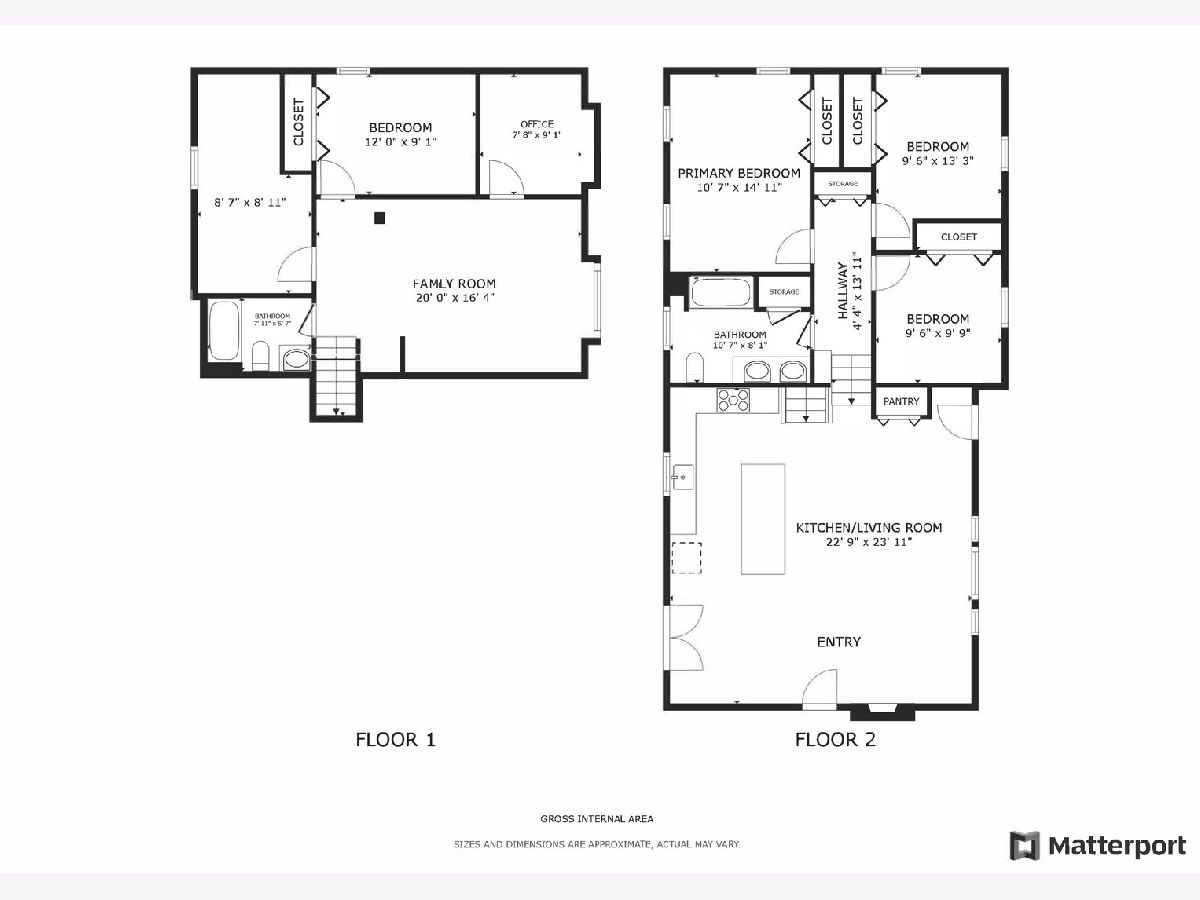
Room Specifics
Total Bedrooms: 4
Bedrooms Above Ground: 3
Bedrooms Below Ground: 1
Dimensions: —
Floor Type: —
Dimensions: —
Floor Type: —
Dimensions: —
Floor Type: —
Full Bathrooms: 2
Bathroom Amenities: Double Sink
Bathroom in Basement: 1
Rooms: —
Basement Description: —
Other Specifics
| 1 | |
| — | |
| — | |
| — | |
| — | |
| 0.28 | |
| — | |
| — | |
| — | |
| — | |
| Not in DB | |
| — | |
| — | |
| — | |
| — |
Tax History
| Year | Property Taxes |
|---|---|
| 2025 | $5,776 |
Contact Agent
Nearby Similar Homes
Nearby Sold Comparables
Contact Agent
Listing Provided By
Redfin Corporation


