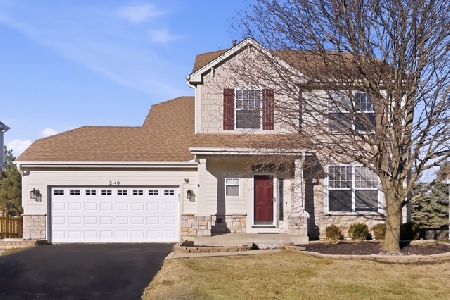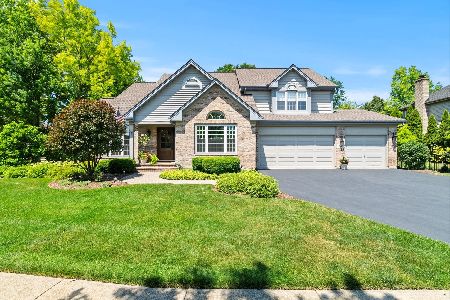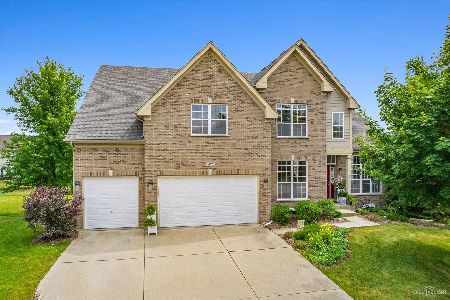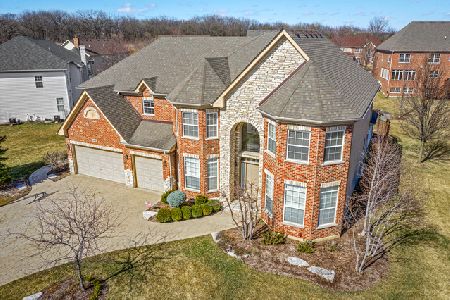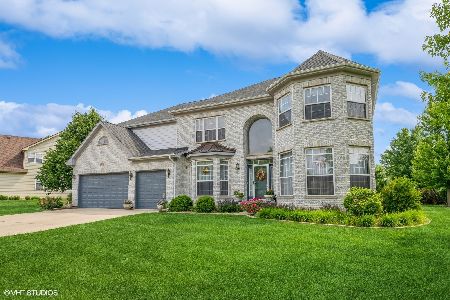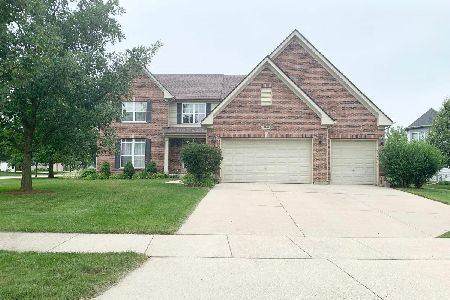5425 Nicholson Drive, Hoffman Estates, Illinois 60192
$480,000
|
Sold
|
|
| Status: | Closed |
| Sqft: | 3,823 |
| Cost/Sqft: | $131 |
| Beds: | 4 |
| Baths: | 4 |
| Year Built: | 2008 |
| Property Taxes: | $15,962 |
| Days On Market: | 2789 |
| Lot Size: | 0,00 |
Description
This all brick, well maintained home is completely move in ready! Step into the spacious foyer which opens up to living room. Kitchen with endless amounts of counter space and cabinets, plus an enormous island. There is even extra room for a large kitchen table. Main level open floor plan to family room offering vaulted ceilings and fireplace, all perfect for entertaining. Step out to grill on your large deck with access to your backyard. Mud room/laundry room right off 3 car garage. There is also an office or 5th bedroom located on main level as well. Master suite with walk in closet and gorgeous bathroom offering double sinks and soaking tub. Jack n Jill bathroom between bedroom 3 and 4, plus an additional master suite for bedroom 2. Don't forget the full finished basement with built in entertainment center and plenty of extra livable space. Plus ample storage and built in shelves. Quick access to Rt 90 and 59.
Property Specifics
| Single Family | |
| — | |
| — | |
| 2008 | |
| Full,English | |
| — | |
| No | |
| — |
| Cook | |
| Yorkshire Woods | |
| 0 / Not Applicable | |
| None | |
| Lake Michigan | |
| Public Sewer | |
| 10011774 | |
| 06091080020000 |
Nearby Schools
| NAME: | DISTRICT: | DISTANCE: | |
|---|---|---|---|
|
Grade School
Timber Trails Elementary School |
46 | — | |
|
Middle School
Larsen Middle School |
46 | Not in DB | |
|
High School
Elgin High School |
46 | Not in DB | |
Property History
| DATE: | EVENT: | PRICE: | SOURCE: |
|---|---|---|---|
| 21 Sep, 2018 | Sold | $480,000 | MRED MLS |
| 11 Aug, 2018 | Under contract | $500,000 | MRED MLS |
| 9 Jul, 2018 | Listed for sale | $500,000 | MRED MLS |
| 14 Mar, 2025 | Sold | $718,000 | MRED MLS |
| 6 Feb, 2025 | Under contract | $724,900 | MRED MLS |
| 30 Jan, 2025 | Listed for sale | $724,900 | MRED MLS |
Room Specifics
Total Bedrooms: 4
Bedrooms Above Ground: 4
Bedrooms Below Ground: 0
Dimensions: —
Floor Type: Carpet
Dimensions: —
Floor Type: Carpet
Dimensions: —
Floor Type: Carpet
Full Bathrooms: 4
Bathroom Amenities: Separate Shower,Double Sink,Soaking Tub
Bathroom in Basement: 0
Rooms: Eating Area,Recreation Room,Office,Deck
Basement Description: Finished
Other Specifics
| 3 | |
| — | |
| — | |
| Deck, Storms/Screens | |
| — | |
| 113 X 138 X 82 X 65 X 74 | |
| — | |
| Full | |
| Vaulted/Cathedral Ceilings, Hardwood Floors, First Floor Laundry | |
| Double Oven, Range, Microwave, Dishwasher, Refrigerator, Washer, Dryer, Disposal, Stainless Steel Appliance(s) | |
| Not in DB | |
| Sidewalks, Street Lights, Street Paved | |
| — | |
| — | |
| Gas Log |
Tax History
| Year | Property Taxes |
|---|---|
| 2018 | $15,962 |
| 2025 | $14,649 |
Contact Agent
Nearby Similar Homes
Nearby Sold Comparables
Contact Agent
Listing Provided By
@properties

