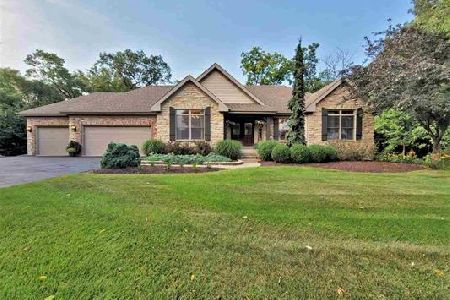5426 42nd Street, Rockford, Illinois 61109
$535,000
|
Sold
|
|
| Status: | Closed |
| Sqft: | 2,725 |
| Cost/Sqft: | $171 |
| Beds: | 3 |
| Baths: | 4 |
| Year Built: | 2001 |
| Property Taxes: | $8,965 |
| Days On Market: | 204 |
| Lot Size: | 4,45 |
Description
Experience the perfect blend of comfort, quality, and space in this beautifully maintained solid brick ranch, ideally situated on nearly 5 acres of peaceful land. This home features a desirable split-bedroom floor plan offering privacy and function for any lifestyle. Step inside to discover quality finishes throughout, including granite and quartz countertops, newer carpet, and a new roof installed in 2022. The main floor laundry adds convenience, while the finished lower level with a full bath expands your living options. A standout feature is the 56x30 outbuilding, equipped with overhead doors, insulation, electric (200 amp service), natural gas, and a heated garage with a concrete floor - perfect for a workshop, car enthusiast, or extra storage. Additional highlights include: Natural gas and electric utilities in both the home and outbuilding, a First-floor primary suite with separation from other bedrooms, a thoughtfully designed layout with quality construction throughout. Enjoy the freedom and space of rural living with all the modern amenities you need!
Property Specifics
| Single Family | |
| — | |
| — | |
| 2001 | |
| — | |
| — | |
| No | |
| 4.45 |
| Winnebago | |
| — | |
| 0 / Not Applicable | |
| — | |
| — | |
| — | |
| 12405655 | |
| 1616301001 |
Nearby Schools
| NAME: | DISTRICT: | DISTANCE: | |
|---|---|---|---|
|
Grade School
White Swan Elementary School |
205 | — | |
|
Middle School
Bernard W Flinn Middle School |
205 | Not in DB | |
|
High School
Jefferson High School |
205 | Not in DB | |
Property History
| DATE: | EVENT: | PRICE: | SOURCE: |
|---|---|---|---|
| 6 Aug, 2025 | Sold | $535,000 | MRED MLS |
| 3 Aug, 2025 | Under contract | $464,770 | MRED MLS |
| 30 Jun, 2025 | Listed for sale | $464,770 | MRED MLS |
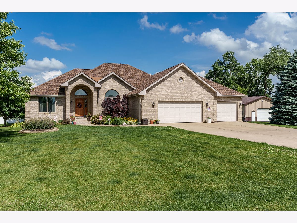
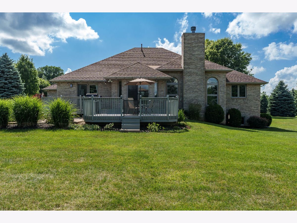
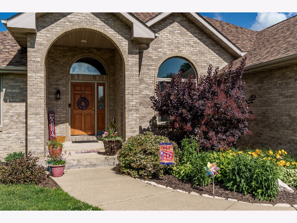
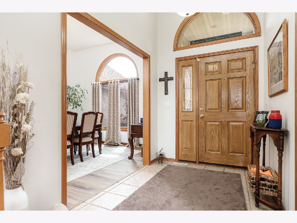
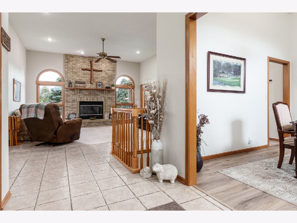
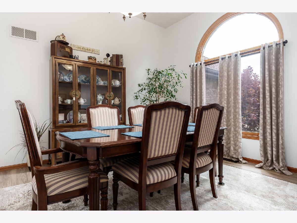
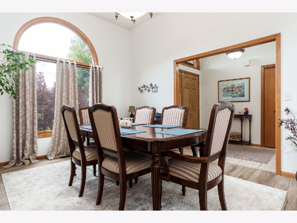
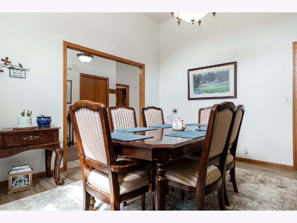
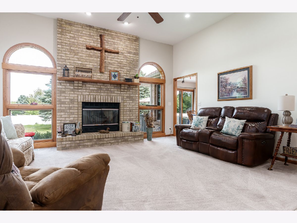
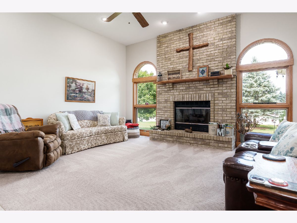
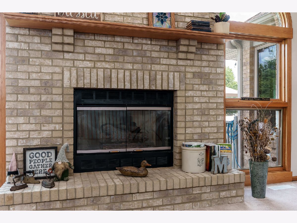
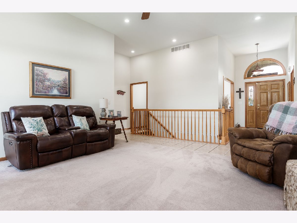
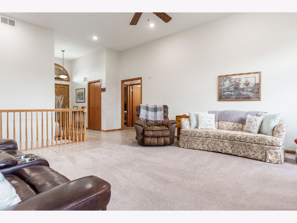
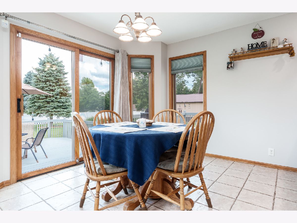
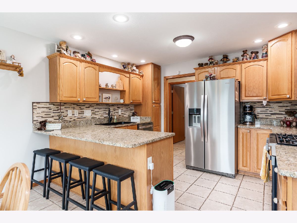
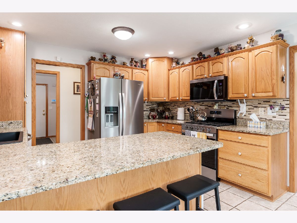
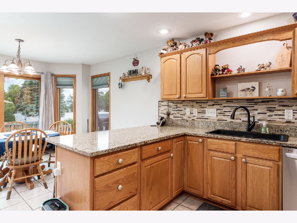
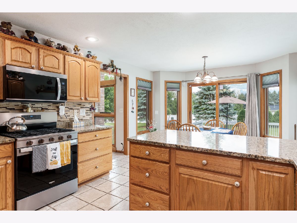
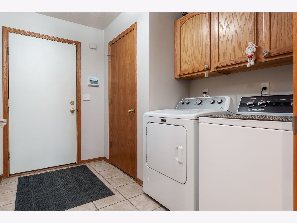
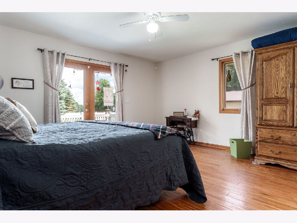
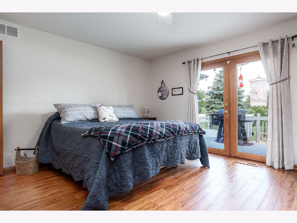
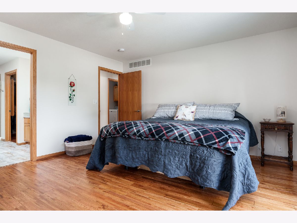
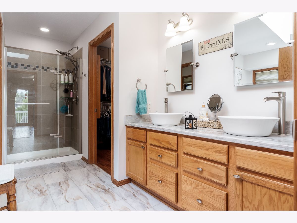
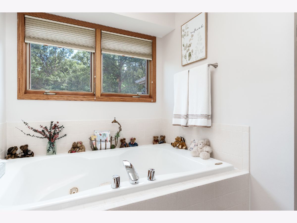
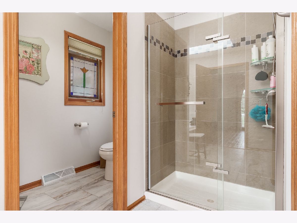
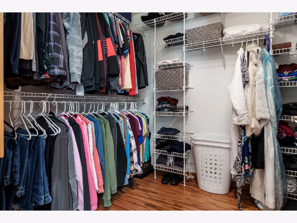
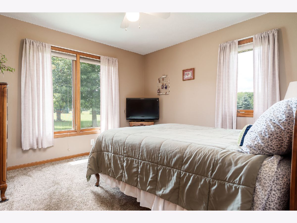
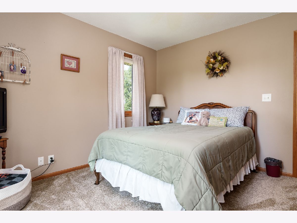
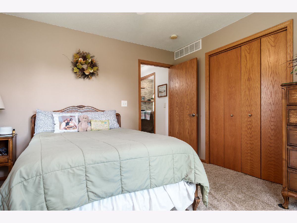
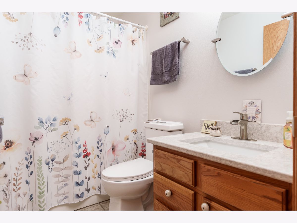
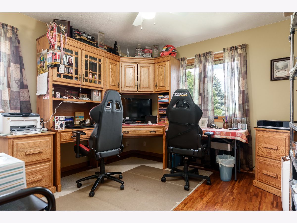
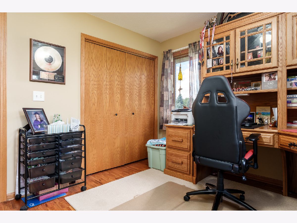
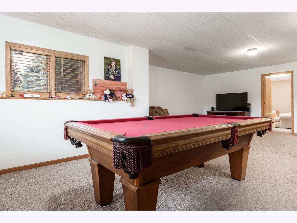
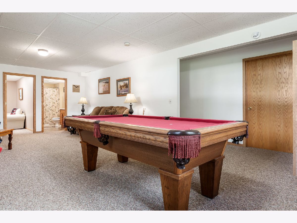
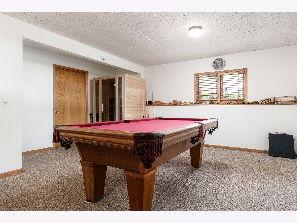
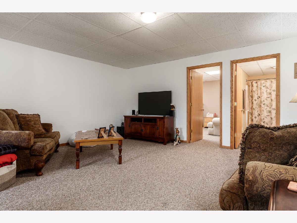
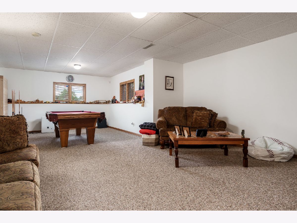
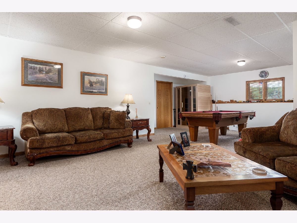
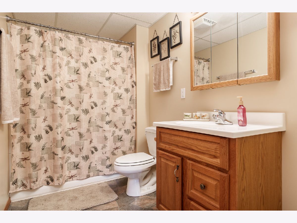
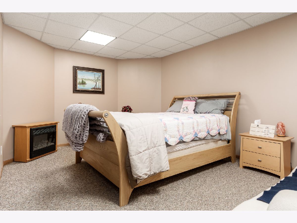
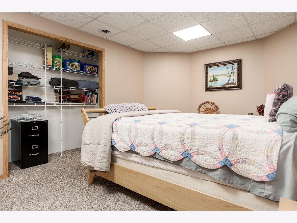
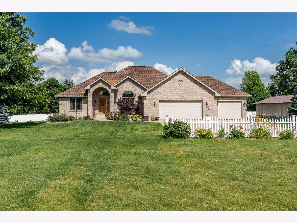
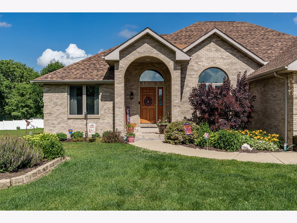
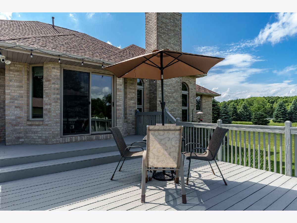
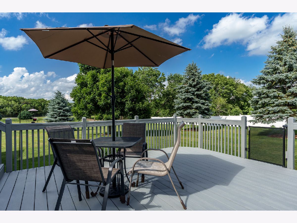
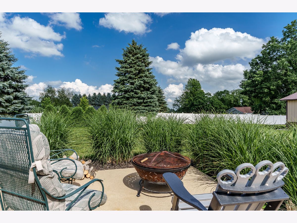
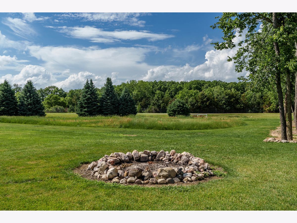
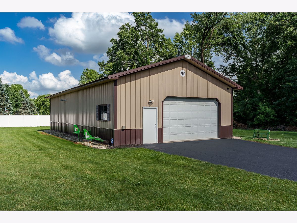
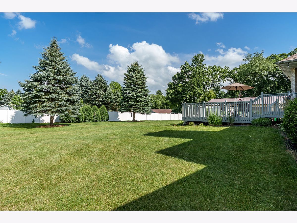
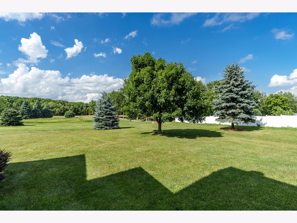
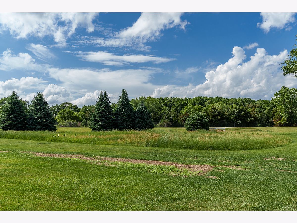
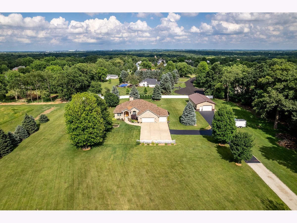
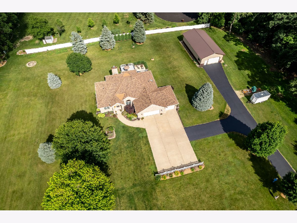
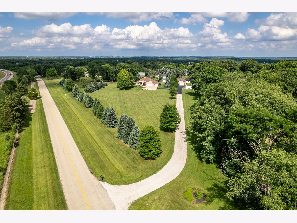
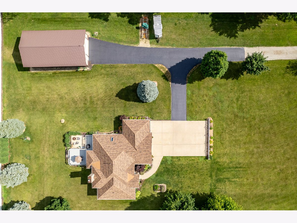
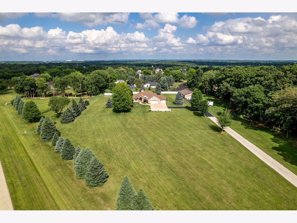
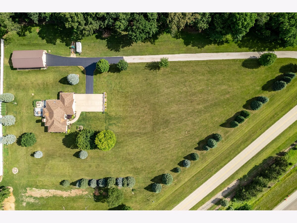
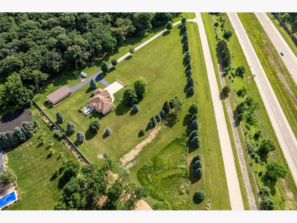
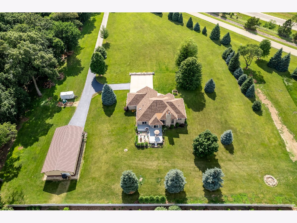
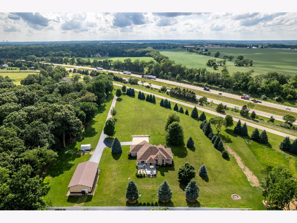
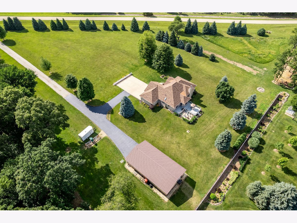
Room Specifics
Total Bedrooms: 4
Bedrooms Above Ground: 3
Bedrooms Below Ground: 1
Dimensions: —
Floor Type: —
Dimensions: —
Floor Type: —
Dimensions: —
Floor Type: —
Full Bathrooms: 4
Bathroom Amenities: —
Bathroom in Basement: 1
Rooms: —
Basement Description: —
Other Specifics
| 3.5 | |
| — | |
| — | |
| — | |
| — | |
| 660X695.91X105.09X434.67 | |
| — | |
| — | |
| — | |
| — | |
| Not in DB | |
| — | |
| — | |
| — | |
| — |
Tax History
| Year | Property Taxes |
|---|---|
| 2025 | $8,965 |
Contact Agent
Nearby Similar Homes
Nearby Sold Comparables
Contact Agent
Listing Provided By
Berkshire Hathaway HomeServices Crosby Starck Real


