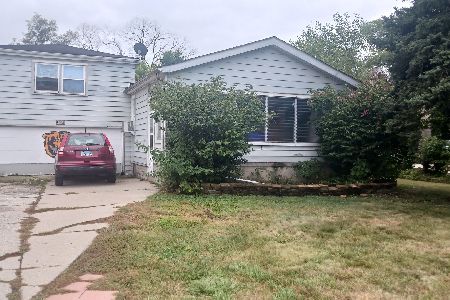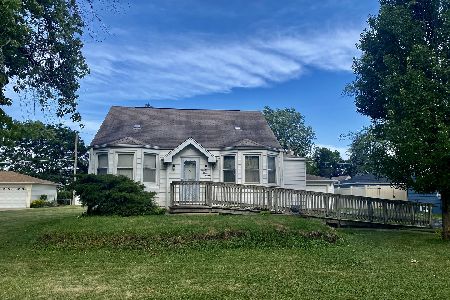5427 8th Avenue, Countryside, Illinois 60525
$219,000
|
Sold
|
|
| Status: | Closed |
| Sqft: | 876 |
| Cost/Sqft: | $251 |
| Beds: | 2 |
| Baths: | 1 |
| Year Built: | 1949 |
| Property Taxes: | $4,663 |
| Days On Market: | 2148 |
| Lot Size: | 0,14 |
Description
Super cute ranch completely updated in 2017. Beautiful kitchen with white shaker cabinets, stainless steel appliances, 12"x 12" tile flooring. Adjacent addition opens to kitchen with same tile flooring and windows that flood it with sunlight - currently used as dining room and could also be a nice family room. Refinished hardwood floors throughout living room, bedrooms and hallway. Updated bath features gleaming white subway tile in tub surround, tile flooring and lovely vanity. So much updated: roof, windows, all mechanicals. New driveway was put in 2017 as well. Basement is full and waiting for you design ideas. All rooms painted in a soft gray tune with bright white trim. An extra large 2.5 car detached garage can accommodate loads of "stuff". The location is prime with walk to Seventh Ave Elementary and neighborhood park, a short ride to downtown La Grange and train. Enjoy all the benefits of La Grange with the low Countryside taxes!! VIRTUAL TOURS ONLY
Property Specifics
| Single Family | |
| — | |
| Ranch | |
| 1949 | |
| Full | |
| RANCH | |
| No | |
| 0.14 |
| Cook | |
| — | |
| 0 / Not Applicable | |
| None | |
| Lake Michigan | |
| Sewer-Storm | |
| 10659906 | |
| 18094150080000 |
Nearby Schools
| NAME: | DISTRICT: | DISTANCE: | |
|---|---|---|---|
|
Grade School
Seventh Ave Elementary School |
105 | — | |
|
Middle School
Wm F Gurrie Middle School |
105 | Not in DB | |
|
High School
Lyons Twp High School |
204 | Not in DB | |
Property History
| DATE: | EVENT: | PRICE: | SOURCE: |
|---|---|---|---|
| 12 Jun, 2020 | Sold | $219,000 | MRED MLS |
| 13 Apr, 2020 | Under contract | $219,900 | MRED MLS |
| 7 Mar, 2020 | Listed for sale | $219,900 | MRED MLS |
Room Specifics
Total Bedrooms: 2
Bedrooms Above Ground: 2
Bedrooms Below Ground: 0
Dimensions: —
Floor Type: Hardwood
Full Bathrooms: 1
Bathroom Amenities: Soaking Tub
Bathroom in Basement: 0
Rooms: No additional rooms
Basement Description: Unfinished
Other Specifics
| 2.5 | |
| Block | |
| Asphalt | |
| Deck, Patio | |
| Mature Trees | |
| 47X135 | |
| Unfinished | |
| None | |
| Hardwood Floors, First Floor Bedroom, First Floor Full Bath | |
| Range, Microwave, Dishwasher, Refrigerator, Washer, Dryer, Disposal, Stainless Steel Appliance(s), Range Hood | |
| Not in DB | |
| Park, Curbs, Street Lights, Street Paved | |
| — | |
| — | |
| — |
Tax History
| Year | Property Taxes |
|---|---|
| 2020 | $4,663 |
Contact Agent
Nearby Similar Homes
Nearby Sold Comparables
Contact Agent
Listing Provided By
Baird & Warner











