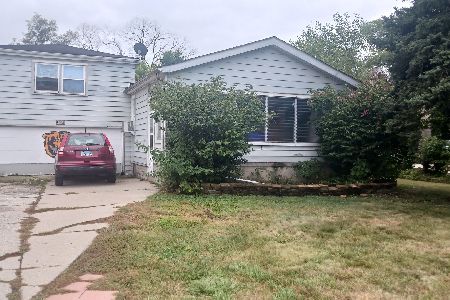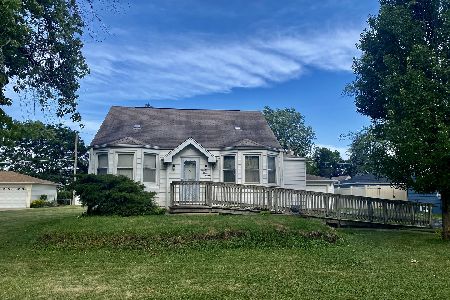5431 8th Avenue, Countryside, Illinois 60525
$340,000
|
Sold
|
|
| Status: | Closed |
| Sqft: | 2,574 |
| Cost/Sqft: | $134 |
| Beds: | 3 |
| Baths: | 2 |
| Year Built: | 1989 |
| Property Taxes: | $4,577 |
| Days On Market: | 1870 |
| Lot Size: | 0,14 |
Description
A Home For All Times - Welcome to this 3 bedroom/2 bath Split Level with Additional Sub-basement and Fireplace offering loads of space and is located to the highly favored Seventh Avenue Elementary School and Lyons Township High School Districts. Large Anderson windows flood the rooms with loads of natural light. The main floor features vaulted ceilings, hardwood floors and a kitchen updated with granite counter tops and stainless steel appliances. The lower level English family room with walk-out is neutral in decor with newer carpet, a fireplace to cozy up to, and additional space for a home office. Both full baths have been remodeled one on the second floor and one off the lower level family room. The sub-basement offers large utility/storage area, partially finished recreation room and a deep closet that could be repurposed for another office or more storage. The second floor has 3 spacious bedrooms. Additional recent updates include: Furnace and Central Air in 2018, Dishwasher, Refrigerator and Oven in 2018. Tear off Roofs on house and garage in 2015. Microwave is conveyed "as-is". NOTE: Assessed Square Footage Amount Doesn't Appear Not To Include the Lower Level nor Sub-basement space. Total Likely Double Reported Amount. Likely, But Unconfirmed at 2574 Square Feet. Taxes Include Homeowner Exemption of $811.10 and Senior Exemption of $648.88
Property Specifics
| Single Family | |
| — | |
| Bi-Level | |
| 1989 | |
| Full,Walkout | |
| SPLIT LEVEL WITH SUB-BASEM | |
| No | |
| 0.14 |
| Cook | |
| Sherman Gardens | |
| 0 / Not Applicable | |
| None | |
| Lake Michigan | |
| Sewer-Storm | |
| 10951097 | |
| 18094150090000 |
Nearby Schools
| NAME: | DISTRICT: | DISTANCE: | |
|---|---|---|---|
|
Grade School
Seventh Ave Elementary School |
105 | — | |
|
Middle School
Wm F Gurrie Middle School |
105 | Not in DB | |
|
High School
Lyons Twp High School |
204 | Not in DB | |
Property History
| DATE: | EVENT: | PRICE: | SOURCE: |
|---|---|---|---|
| 18 Feb, 2021 | Sold | $340,000 | MRED MLS |
| 31 Dec, 2020 | Under contract | $345,000 | MRED MLS |
| 10 Dec, 2020 | Listed for sale | $345,000 | MRED MLS |

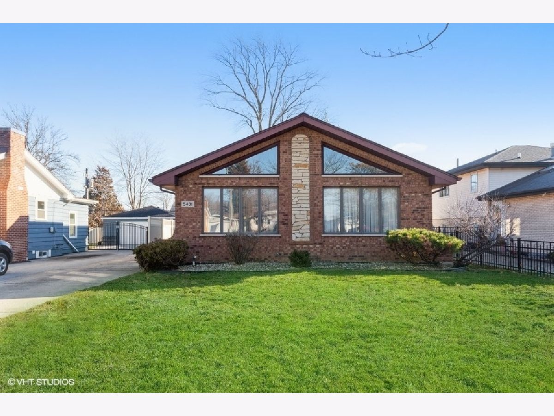
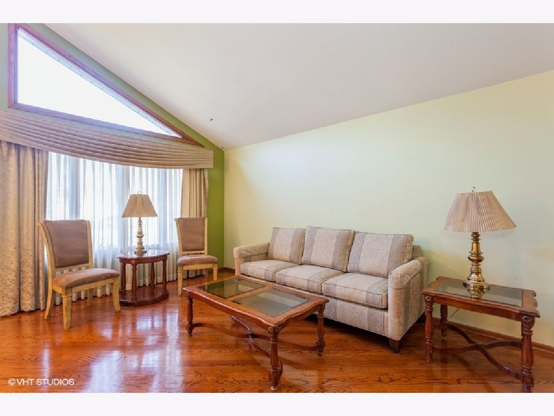
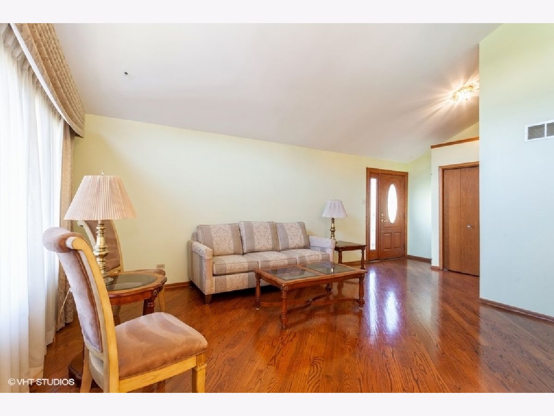
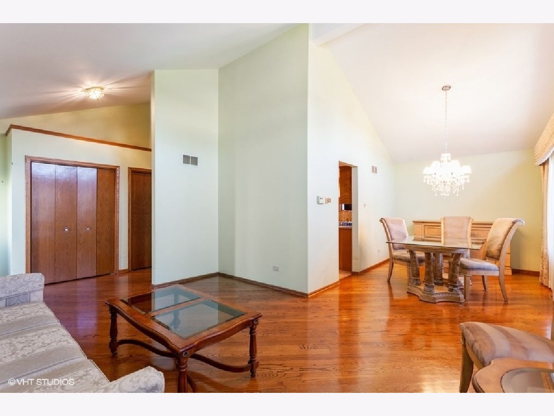
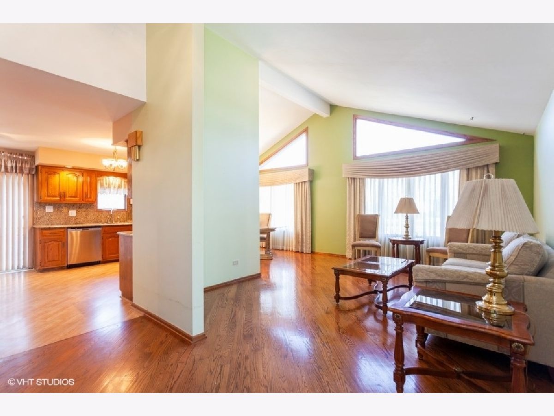
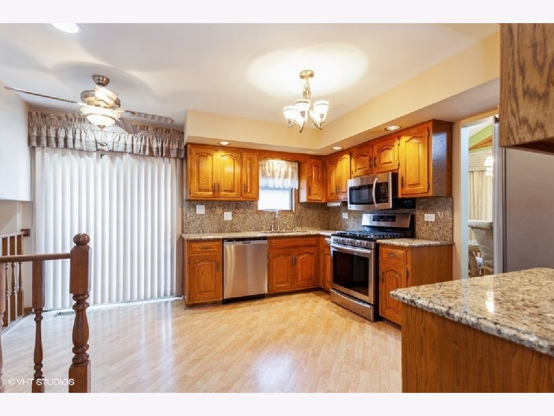
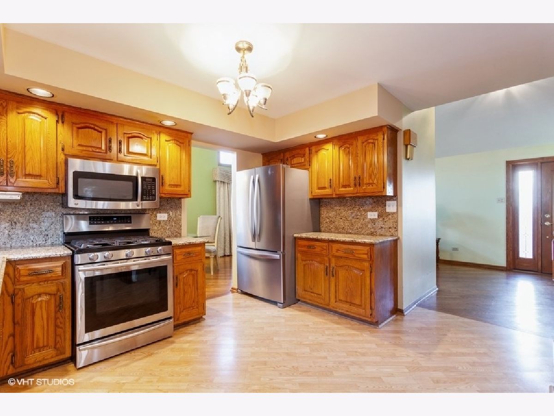

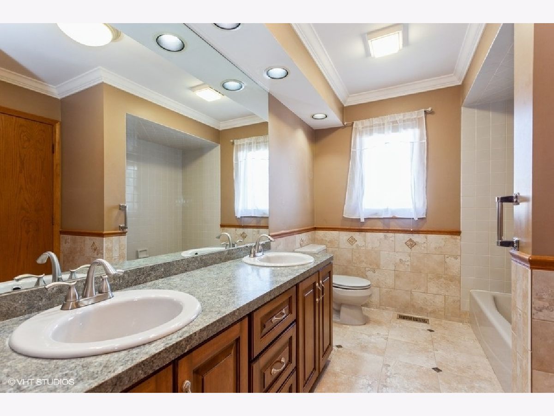
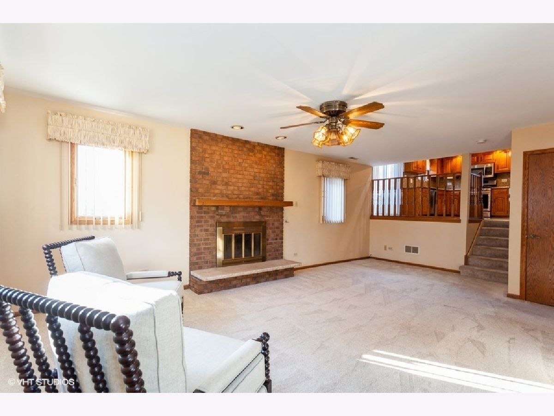
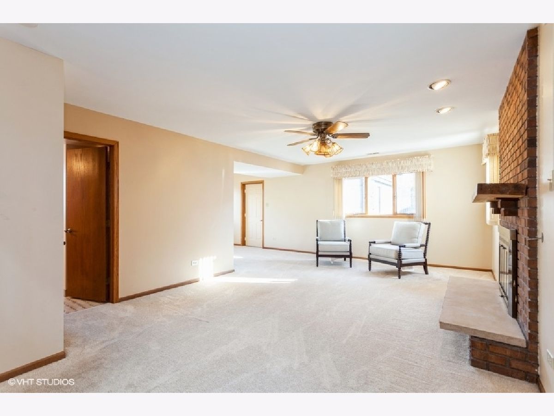
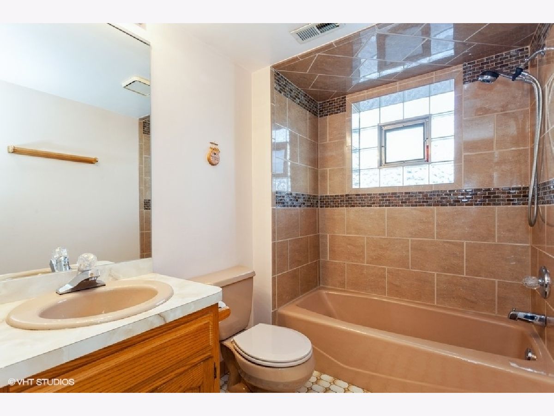
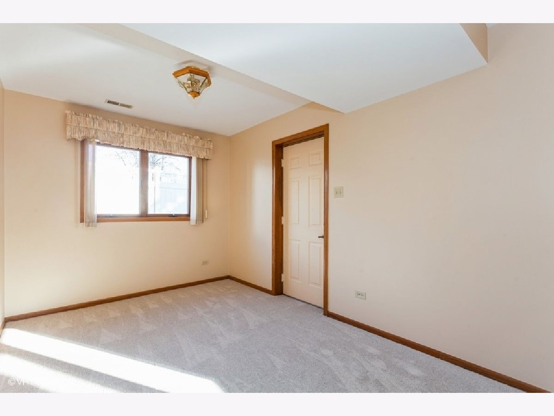
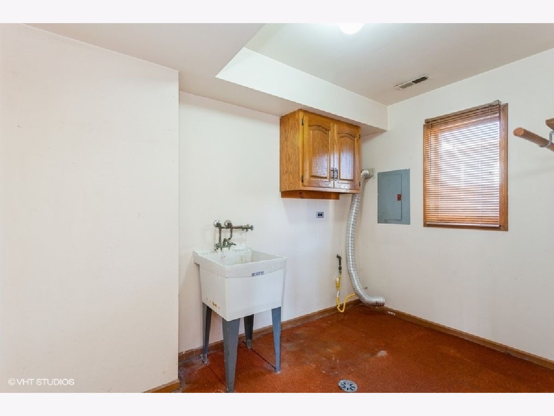
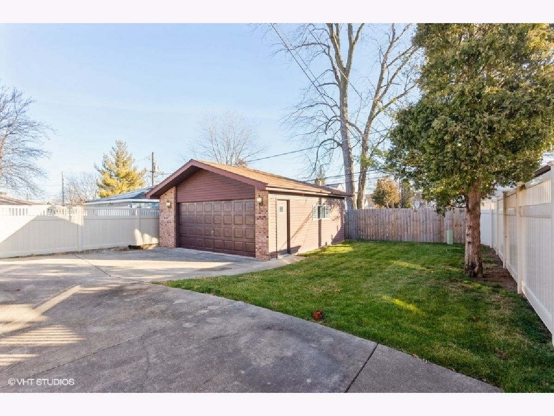
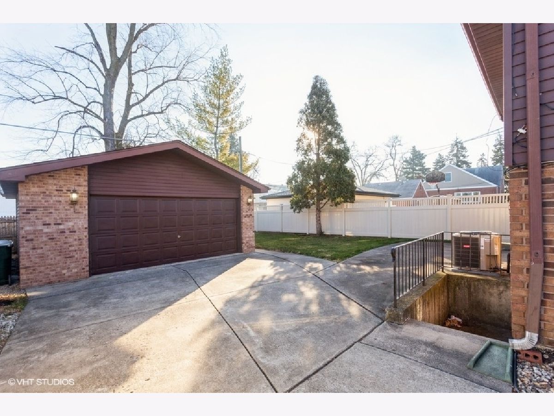
Room Specifics
Total Bedrooms: 3
Bedrooms Above Ground: 3
Bedrooms Below Ground: 0
Dimensions: —
Floor Type: Carpet
Dimensions: —
Floor Type: Carpet
Full Bathrooms: 2
Bathroom Amenities: Soaking Tub
Bathroom in Basement: 1
Rooms: Recreation Room,Foyer,Storage,Office
Basement Description: Finished,Partially Finished
Other Specifics
| 2 | |
| Concrete Perimeter | |
| Concrete | |
| Patio | |
| Fenced Yard | |
| 46X135 | |
| — | |
| None | |
| Vaulted/Cathedral Ceilings, Hardwood Floors, Wood Laminate Floors | |
| Range, Microwave, Dishwasher, Refrigerator, Disposal, Stainless Steel Appliance(s), Range Hood, Gas Oven, Range Hood | |
| Not in DB | |
| Park, Curbs, Street Lights, Street Paved | |
| — | |
| — | |
| Gas Starter |
Tax History
| Year | Property Taxes |
|---|---|
| 2021 | $4,577 |
Contact Agent
Nearby Similar Homes
Nearby Sold Comparables
Contact Agent
Listing Provided By
Baird & Warner

