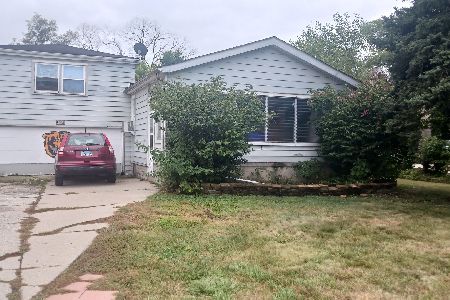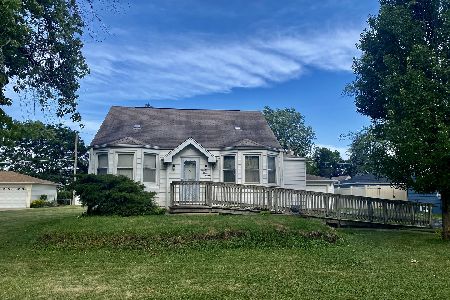5440 9th Avenue, Countryside, Illinois 60525
$225,000
|
Sold
|
|
| Status: | Closed |
| Sqft: | 0 |
| Cost/Sqft: | — |
| Beds: | 4 |
| Baths: | 1 |
| Year Built: | 1953 |
| Property Taxes: | $4,375 |
| Days On Market: | 3663 |
| Lot Size: | 0,00 |
Description
Charming and affordable four bedroom Tri-Level home that features many upgrades! Spacious and open floor plan. Large oak cabinet eat-in kitchen with pass through opening to Living Room. Patio doors lead to entertainment sized deck. Generous storage in basement. Two car garage. Tandem garage space currently used as workshop. Additional storage in unfinished attic. Exterior and Interior painted 2015. Beautiful wooded backyard.
Property Specifics
| Single Family | |
| — | |
| Tri-Level | |
| 1953 | |
| Partial | |
| TRI-LEVEL | |
| No | |
| — |
| Cook | |
| — | |
| 0 / Not Applicable | |
| None | |
| Lake Michigan | |
| Public Sewer | |
| 09115602 | |
| 18094150290000 |
Nearby Schools
| NAME: | DISTRICT: | DISTANCE: | |
|---|---|---|---|
|
Grade School
Seventh Ave Elementary School |
105 | — | |
|
Middle School
Wm F Gurrie Middle School |
105 | Not in DB | |
|
High School
Lyons Twp High School |
204 | Not in DB | |
Property History
| DATE: | EVENT: | PRICE: | SOURCE: |
|---|---|---|---|
| 3 May, 2016 | Sold | $225,000 | MRED MLS |
| 7 Mar, 2016 | Under contract | $243,000 | MRED MLS |
| — | Last price change | $249,000 | MRED MLS |
| 13 Jan, 2016 | Listed for sale | $249,000 | MRED MLS |
Room Specifics
Total Bedrooms: 4
Bedrooms Above Ground: 4
Bedrooms Below Ground: 0
Dimensions: —
Floor Type: Hardwood
Dimensions: —
Floor Type: Carpet
Dimensions: —
Floor Type: Vinyl
Full Bathrooms: 1
Bathroom Amenities: —
Bathroom in Basement: 0
Rooms: No additional rooms
Basement Description: Crawl,Bathroom Rough-In
Other Specifics
| 1 | |
| — | |
| — | |
| Deck | |
| — | |
| 69X134 | |
| Dormer,Unfinished | |
| None | |
| — | |
| Range, Microwave, Dishwasher, Refrigerator, Washer, Dryer | |
| Not in DB | |
| — | |
| — | |
| — | |
| — |
Tax History
| Year | Property Taxes |
|---|---|
| 2016 | $4,375 |
Contact Agent
Nearby Similar Homes
Nearby Sold Comparables
Contact Agent
Listing Provided By
Smothers Realty Group












