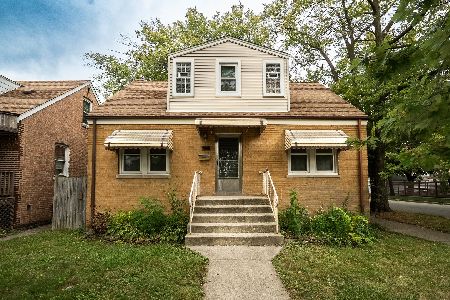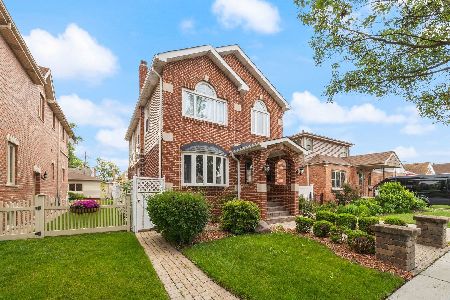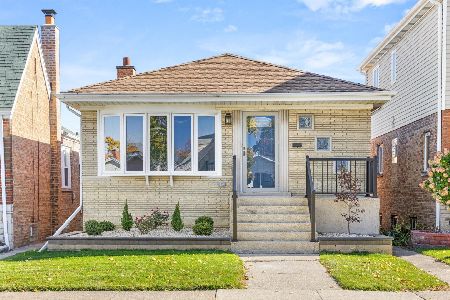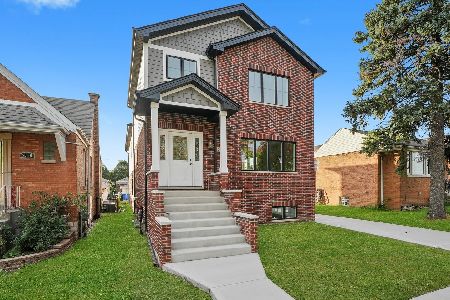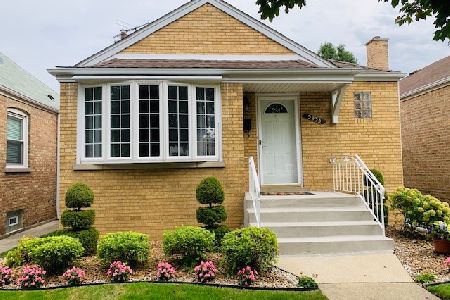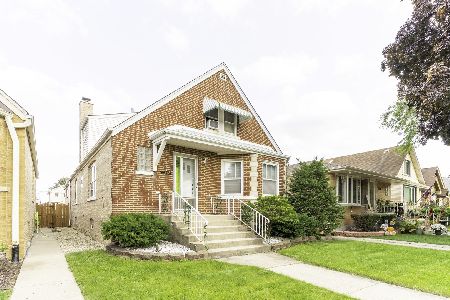5427 Sayre Avenue, Garfield Ridge, Chicago, Illinois 60638
$420,000
|
Sold
|
|
| Status: | Closed |
| Sqft: | 3,223 |
| Cost/Sqft: | $133 |
| Beds: | 4 |
| Baths: | 3 |
| Year Built: | 1952 |
| Property Taxes: | $5,252 |
| Days On Market: | 1577 |
| Lot Size: | 0,09 |
Description
WOW this home is deceiving....Come out to see this very well maintained and cared for, beautiful home with expanded addition in Garfield Ridge. A An open concept and beautiful home for your family gatherings or for entertaining!! Includes 4 bedrooms, 3 full baths one on each level. Beautiful fireplace in family room with vaulted ceiling including skylights. 2 sets of sliding doors one on each side of the fireplace for ease of entering/exiting our Family room, which is called the Great room! Main floor consists of living room, dining room, kitchen, family room, 2 bedrooms and full bath. Second floor has a beautiful loft with including additional space for storage, hall walk-in closet, 2 additional bedrooms one with skylights (one can be used as the master if you prefer upstairs), full bath with whirlpool tub and separate shower. The lower level is finished with recent updates, new flooring, stone walls in bar area, 2nd kitchen, bath, separate finished laundry room, office space (you can convert to your liking). Furnace/storage area, 2 new 40-gallon hot water heaters, additional storage under lower level stairs. Most of the home has just about all been recently painted. Garage is oversized with a large loft for storage. 6ft privacy gates and sealed front walkway leading to front door entrance. The yard space can be your quaint Oasis/party space. Come and view all this home has to offer, you'll be pleasantly surprised! Close to schools, expressway and public transportation.
Property Specifics
| Single Family | |
| — | |
| Cape Cod | |
| 1952 | |
| Full | |
| — | |
| No | |
| 0.09 |
| Cook | |
| — | |
| — / Not Applicable | |
| None | |
| Lake Michigan | |
| Public Sewer | |
| 11159086 | |
| 19073270090000 |
Property History
| DATE: | EVENT: | PRICE: | SOURCE: |
|---|---|---|---|
| 7 Sep, 2021 | Sold | $420,000 | MRED MLS |
| 19 Jul, 2021 | Under contract | $430,000 | MRED MLS |
| 16 Jul, 2021 | Listed for sale | $430,000 | MRED MLS |
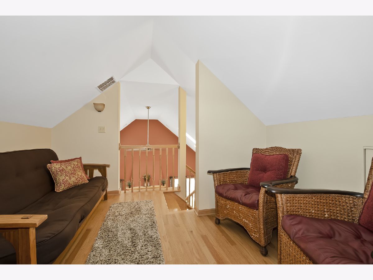
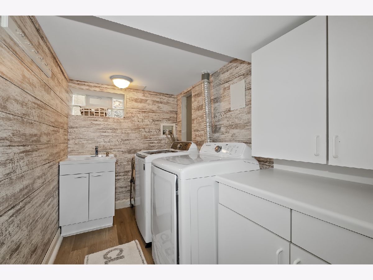
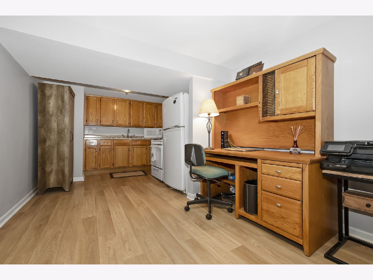
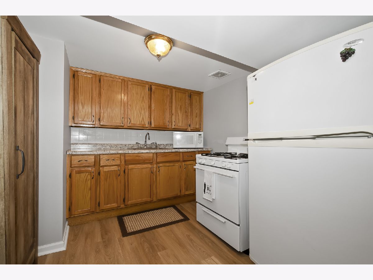
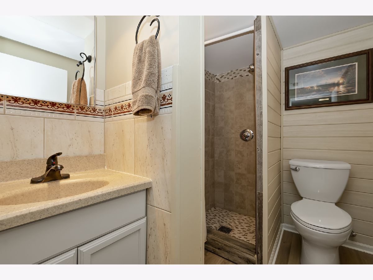
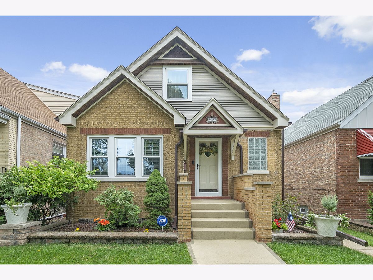
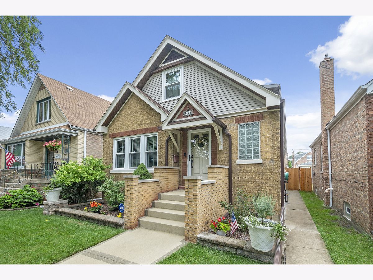
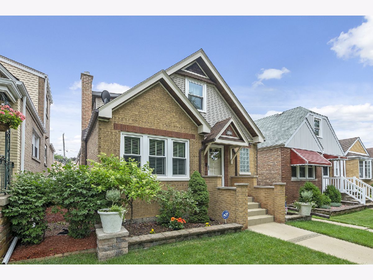
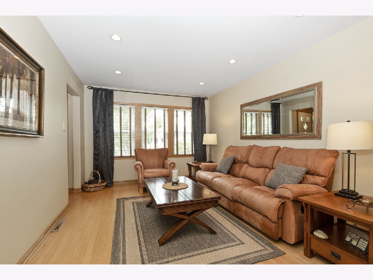
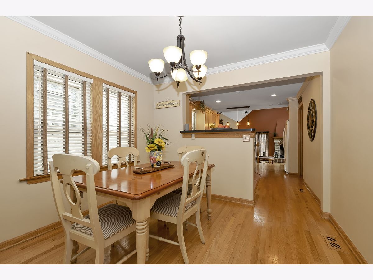
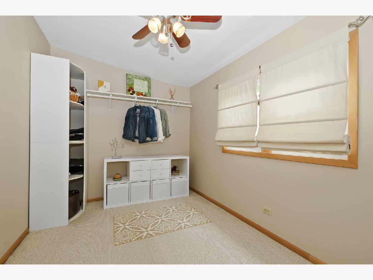
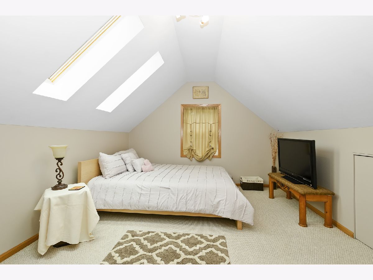
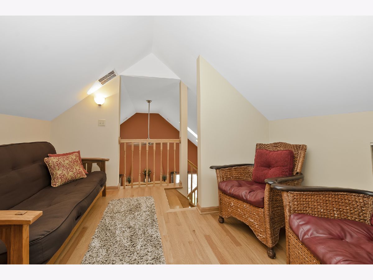
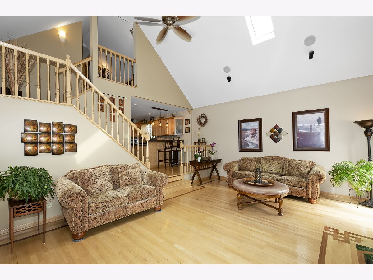
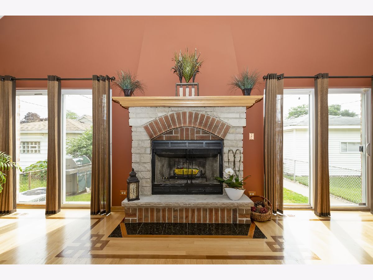
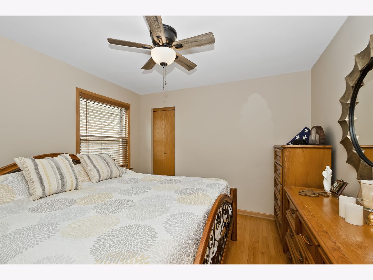
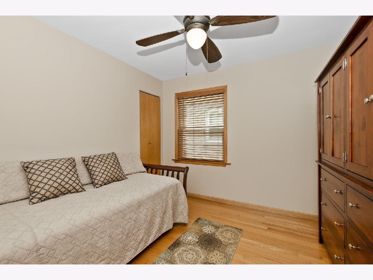
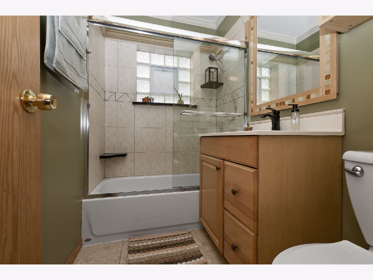
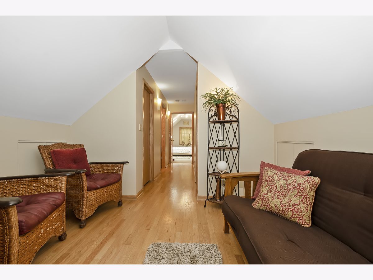
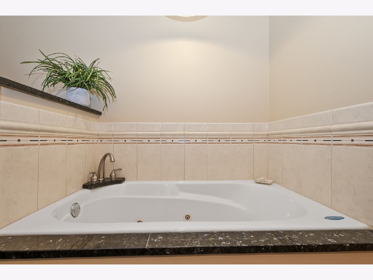
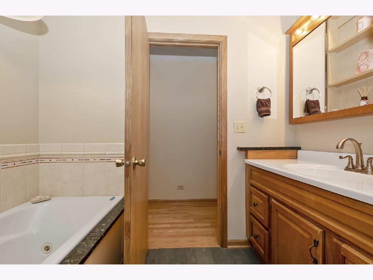
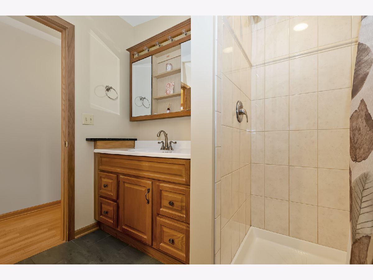
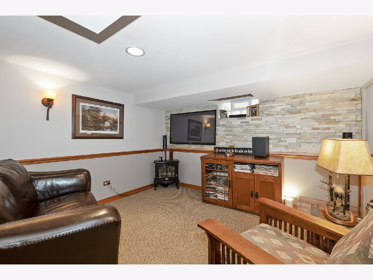
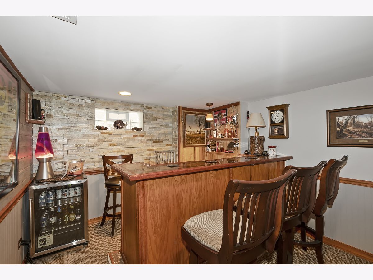
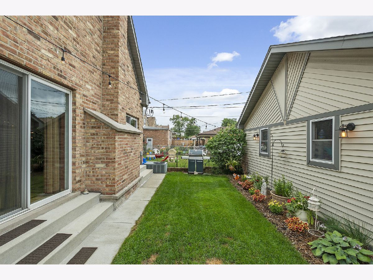
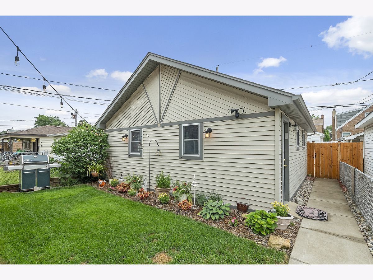
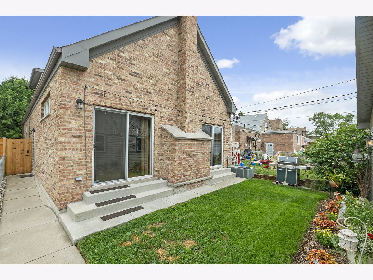
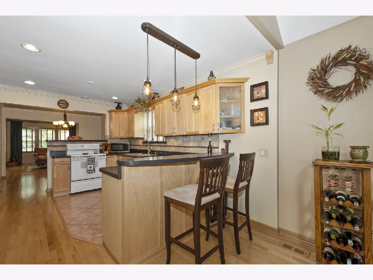
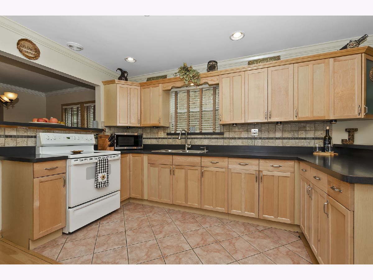
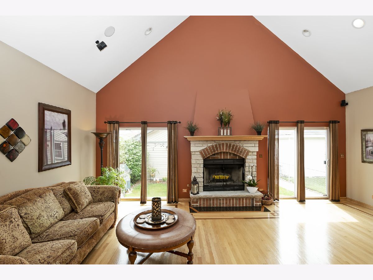
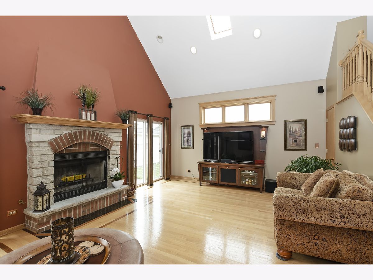
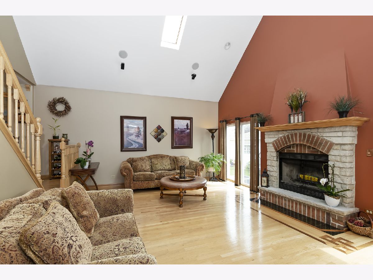
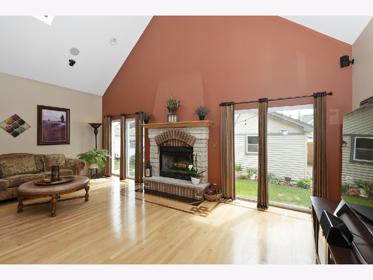
Room Specifics
Total Bedrooms: 4
Bedrooms Above Ground: 4
Bedrooms Below Ground: 0
Dimensions: —
Floor Type: Hardwood
Dimensions: —
Floor Type: Carpet
Dimensions: —
Floor Type: Carpet
Full Bathrooms: 3
Bathroom Amenities: Whirlpool
Bathroom in Basement: 1
Rooms: No additional rooms
Basement Description: Finished
Other Specifics
| 2.5 | |
| Concrete Perimeter | |
| — | |
| Porch | |
| Fenced Yard | |
| 30X125.5 | |
| — | |
| None | |
| Vaulted/Cathedral Ceilings, Skylight(s), Bar-Dry, Hardwood Floors, Wood Laminate Floors, First Floor Bedroom, First Floor Full Bath | |
| Range, Refrigerator, Washer, Dryer | |
| Not in DB | |
| Park | |
| — | |
| — | |
| Wood Burning, Gas Starter |
Tax History
| Year | Property Taxes |
|---|---|
| 2021 | $5,252 |
Contact Agent
Nearby Similar Homes
Nearby Sold Comparables
Contact Agent
Listing Provided By
Prello Realty, Inc.

