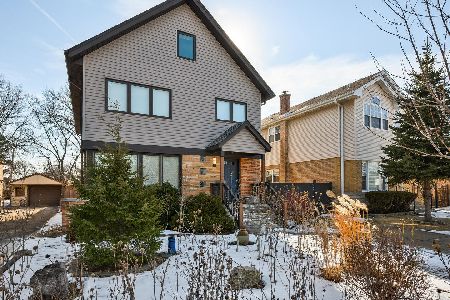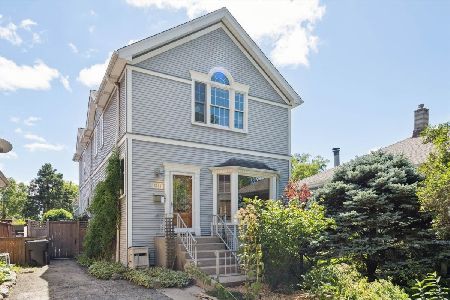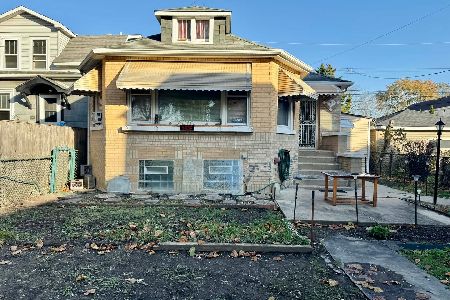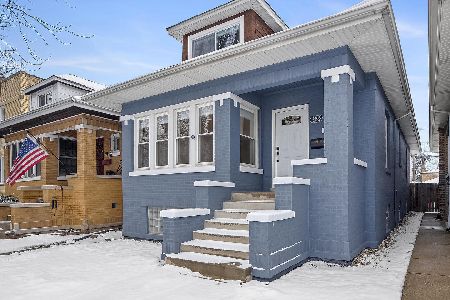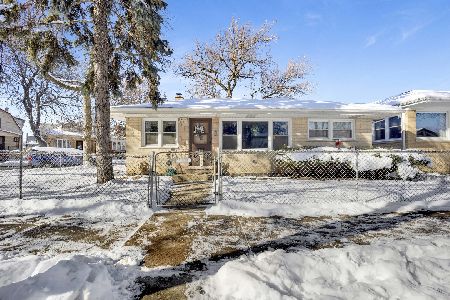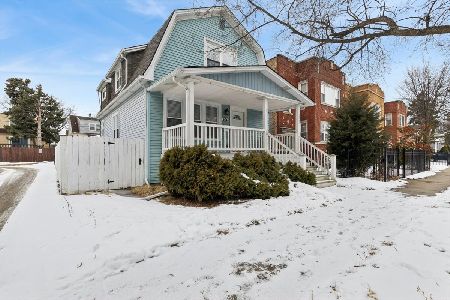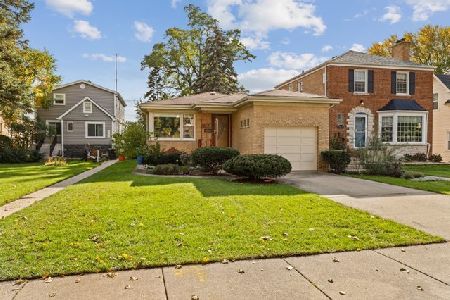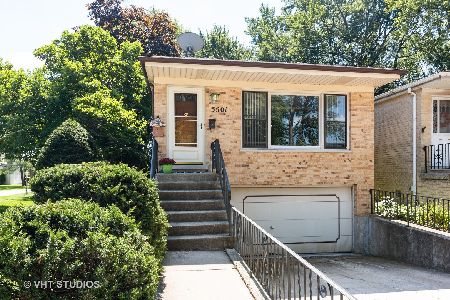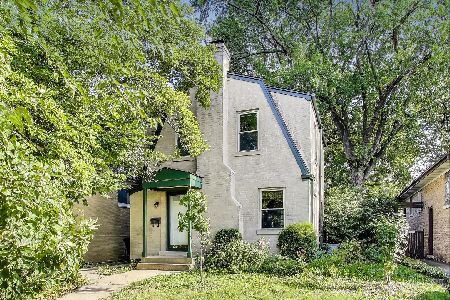5429 Ardmore Avenue, Jefferson Park, Chicago, Illinois 60646
$427,000
|
Sold
|
|
| Status: | Closed |
| Sqft: | 1,900 |
| Cost/Sqft: | $231 |
| Beds: | 3 |
| Baths: | 3 |
| Year Built: | 1946 |
| Property Taxes: | $6,664 |
| Days On Market: | 2519 |
| Lot Size: | 0,18 |
Description
Incredible updated Georgian on over-sized 35' x 219' lot! Large 1st floor Family Room with built-in bench, closets and plenty of storage! Beautiful kitchen with custom hickory wood cabinets, separate hutch, granite counters, Grohe faucet, drinking water filtration system, SS appliances and limestone floor. Updated powder room on 1st floor. 3 - 2nd floor bedrooms 2 w/hardwood floors. Also on 2nd floor: extra large full bathroom with all new plumbing & electrical complete with separate shower w/glass enclosure, built-in whirlpool tub, maple cabinets, porcelain wall & floor tile, granite c-top, and Grohe plumbing fixtures. Newly remodeled basement with large full bathroom, & laundry room. Other updates: windows 2009, roof 2012, furnace 2014, hot water heater 2016, sump pumps with battery back-up 2016, flood control with pump & check valve 2018, newer windows and central air. Side drive to 2 car garage. 1 block to Forest Preserve running & bike path, walk to Metra, See Add'l Features
Property Specifics
| Single Family | |
| — | |
| — | |
| 1946 | |
| Full,Walkout | |
| — | |
| No | |
| 0.18 |
| Cook | |
| Indian Woods | |
| 30 / Annual | |
| Snow Removal | |
| Lake Michigan | |
| Public Sewer | |
| 10336882 | |
| 13043070020000 |
Nearby Schools
| NAME: | DISTRICT: | DISTANCE: | |
|---|---|---|---|
|
Grade School
Farnsworth Elementary School |
299 | — | |
|
High School
Taft High School |
299 | Not in DB | |
Property History
| DATE: | EVENT: | PRICE: | SOURCE: |
|---|---|---|---|
| 26 Jul, 2019 | Sold | $427,000 | MRED MLS |
| 21 Apr, 2019 | Under contract | $439,000 | MRED MLS |
| 9 Apr, 2019 | Listed for sale | $439,000 | MRED MLS |
Room Specifics
Total Bedrooms: 3
Bedrooms Above Ground: 3
Bedrooms Below Ground: 0
Dimensions: —
Floor Type: Wood Laminate
Dimensions: —
Floor Type: Hardwood
Full Bathrooms: 3
Bathroom Amenities: Whirlpool,Separate Shower
Bathroom in Basement: 1
Rooms: Recreation Room,Play Room,Utility Room-Lower Level
Basement Description: Finished
Other Specifics
| 2 | |
| Concrete Perimeter | |
| Concrete,Side Drive | |
| — | |
| Fenced Yard | |
| 35 X 219 | |
| — | |
| None | |
| Hardwood Floors | |
| Range, Microwave, Dishwasher, Refrigerator, Washer, Dryer, Disposal, Stainless Steel Appliance(s) | |
| Not in DB | |
| Sidewalks, Street Lights, Street Paved | |
| — | |
| — | |
| Wood Burning, Gas Log, Gas Starter |
Tax History
| Year | Property Taxes |
|---|---|
| 2019 | $6,664 |
Contact Agent
Nearby Similar Homes
Nearby Sold Comparables
Contact Agent
Listing Provided By
Dream Town Realty

