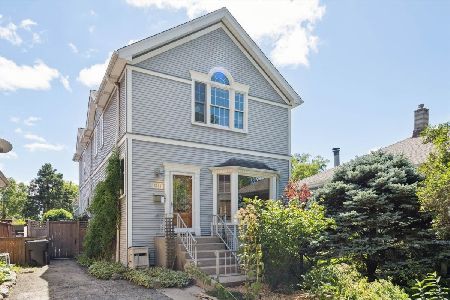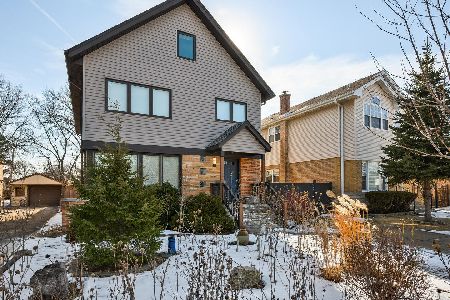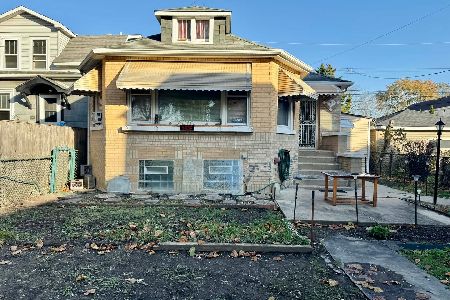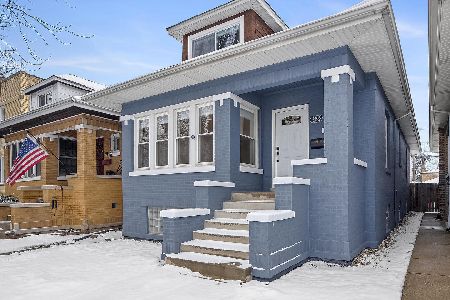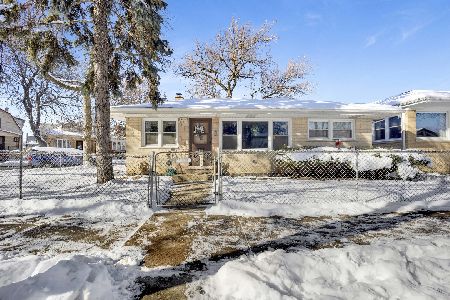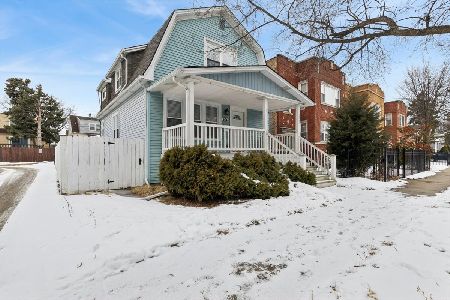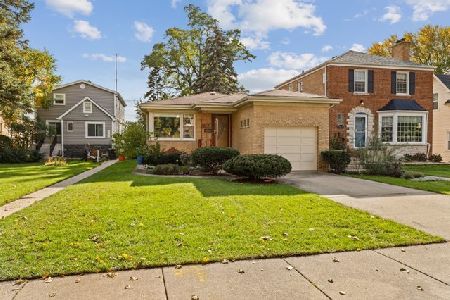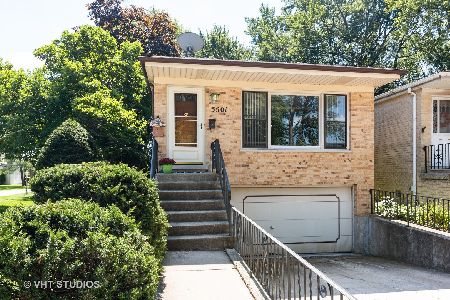5427 Ardmore Avenue, Jefferson Park, Chicago, Illinois 60646
$240,000
|
Sold
|
|
| Status: | Closed |
| Sqft: | 1,300 |
| Cost/Sqft: | $192 |
| Beds: | 3 |
| Baths: | 1 |
| Year Built: | 1954 |
| Property Taxes: | $4,015 |
| Days On Market: | 4044 |
| Lot Size: | 0,18 |
Description
Original owner Indian Woods brick ranch on a 218' deep lot. Plaster walls, hardwood floors and face brick construction. Partially finished basement features radiant heating and a dry bar plus laundry and work room. 3rd bedroom currently used as a dining room. Heated porch overlooks the backyard.
Property Specifics
| Single Family | |
| — | |
| Ranch | |
| 1954 | |
| Full | |
| — | |
| No | |
| 0.18 |
| Cook | |
| — | |
| 0 / Not Applicable | |
| None | |
| Lake Michigan | |
| Public Sewer | |
| 08832333 | |
| 13043070030000 |
Nearby Schools
| NAME: | DISTRICT: | DISTANCE: | |
|---|---|---|---|
|
Grade School
Farnsworth Elementary School |
299 | — | |
|
High School
Taft High School |
299 | Not in DB | |
Property History
| DATE: | EVENT: | PRICE: | SOURCE: |
|---|---|---|---|
| 30 Mar, 2015 | Sold | $240,000 | MRED MLS |
| 21 Feb, 2015 | Under contract | $250,000 | MRED MLS |
| 4 Feb, 2015 | Listed for sale | $250,000 | MRED MLS |
| 10 Jan, 2022 | Sold | $336,500 | MRED MLS |
| 22 Nov, 2021 | Under contract | $339,900 | MRED MLS |
| 18 Nov, 2021 | Listed for sale | $339,900 | MRED MLS |
Room Specifics
Total Bedrooms: 3
Bedrooms Above Ground: 3
Bedrooms Below Ground: 0
Dimensions: —
Floor Type: Hardwood
Dimensions: —
Floor Type: Hardwood
Full Bathrooms: 1
Bathroom Amenities: —
Bathroom in Basement: 0
Rooms: Enclosed Porch Heated
Basement Description: Partially Finished
Other Specifics
| 1 | |
| Concrete Perimeter | |
| Concrete | |
| — | |
| — | |
| 42 X 218 | |
| — | |
| None | |
| Hardwood Floors | |
| — | |
| Not in DB | |
| Sidewalks, Street Lights, Street Paved | |
| — | |
| — | |
| — |
Tax History
| Year | Property Taxes |
|---|---|
| 2015 | $4,015 |
| 2022 | $6,187 |
Contact Agent
Nearby Similar Homes
Nearby Sold Comparables
Contact Agent
Listing Provided By
Baird & Warner

