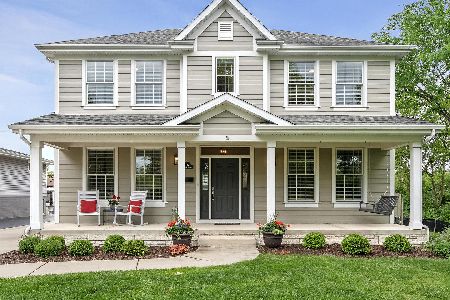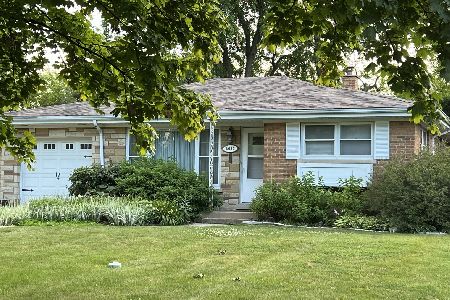5429 Fair Elms Avenue, Western Springs, Illinois 60558
$825,000
|
Sold
|
|
| Status: | Closed |
| Sqft: | 3,200 |
| Cost/Sqft: | $272 |
| Beds: | 4 |
| Baths: | 4 |
| Year Built: | 2017 |
| Property Taxes: | $0 |
| Days On Market: | 2824 |
| Lot Size: | 0,00 |
Description
New construction in Forest Hills! Great location, on a cul-de-sac street and close to schools and shopping. This beautiful home has 4 bedrooms, 3.5 bathrooms, large kitchen with stainless steel appliances, huge island, two ovens, a connected dinette area with open shelving that leads to the back yard. The kitchen is open to the family room, perfect for entertaining and includes a direct vent fireplace. There is a private study and separate dining room to finish off the first floor. The master suite has two walk in closets and a spa like bath with a stand alone tub and large shower. The second and third bedrooms share a Jack-and-Jill bath and the fourth bedroom has it's own private bath. Laundry is also on the second floor. This home is ready and waiting for you!
Property Specifics
| Single Family | |
| — | |
| — | |
| 2017 | |
| Full | |
| — | |
| Yes | |
| — |
| Cook | |
| — | |
| 0 / Not Applicable | |
| None | |
| Public | |
| Public Sewer | |
| 09927535 | |
| 18074190320000 |
Nearby Schools
| NAME: | DISTRICT: | DISTANCE: | |
|---|---|---|---|
|
Grade School
Forest Hills Elementary School |
101 | — | |
|
Middle School
Mcclure Junior High School |
101 | Not in DB | |
|
High School
Lyons Twp High School |
204 | Not in DB | |
Property History
| DATE: | EVENT: | PRICE: | SOURCE: |
|---|---|---|---|
| 14 Nov, 2018 | Sold | $825,000 | MRED MLS |
| 17 Sep, 2018 | Under contract | $869,000 | MRED MLS |
| — | Last price change | $889,000 | MRED MLS |
| 25 Apr, 2018 | Listed for sale | $899,000 | MRED MLS |
Room Specifics
Total Bedrooms: 4
Bedrooms Above Ground: 4
Bedrooms Below Ground: 0
Dimensions: —
Floor Type: Hardwood
Dimensions: —
Floor Type: Hardwood
Dimensions: —
Floor Type: Hardwood
Full Bathrooms: 4
Bathroom Amenities: Separate Shower,Double Sink
Bathroom in Basement: 0
Rooms: Eating Area,Mud Room,Study,Walk In Closet
Basement Description: Unfinished,Bathroom Rough-In
Other Specifics
| 2 | |
| Concrete Perimeter | |
| Concrete | |
| — | |
| — | |
| 51X150 | |
| — | |
| Full | |
| Hardwood Floors, Second Floor Laundry | |
| Range, Microwave, Dishwasher, Refrigerator, Disposal, Stainless Steel Appliance(s), Wine Refrigerator, Built-In Oven | |
| Not in DB | |
| — | |
| — | |
| — | |
| Gas Log |
Tax History
| Year | Property Taxes |
|---|
Contact Agent
Nearby Similar Homes
Nearby Sold Comparables
Contact Agent
Listing Provided By
Re/Max Signature Homes











