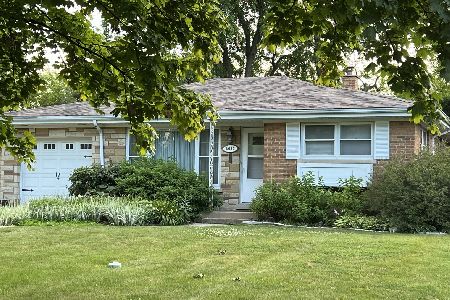5437 Fair Elms Avenue, Western Springs, Illinois 60558
$980,000
|
Sold
|
|
| Status: | Closed |
| Sqft: | 3,961 |
| Cost/Sqft: | $240 |
| Beds: | 4 |
| Baths: | 4 |
| Year Built: | 2007 |
| Property Taxes: | $16,963 |
| Days On Market: | 227 |
| Lot Size: | 0,00 |
Description
A prime cul-de-sac location hosts this beautiful home, just 3 blocks south of the Grade school and fabulous parks! Four Bedrooms and Four full baths allow easy living and fun entertaining! Enjoy the front porch swing before entering the spacious main level with a wonderful kitchen and open plan to the Family room with a gas fireplace. There is a mudroom area with a door leading to the driveway/backyard and a quick walk to the two car garage. The main level also features a full bath. Upstairs, retreat to the serene Primary suite complete with a bath featuring dual sinks, a soaking tub, and a separate shower. Three additional bedrooms provide plenty of room for everyone, each offering generous closet space. A fully finished basement offers a second kitchen, perfect for overnight guests or as a prep area for fun gatherings, complemented by a full bath. There are heated floors in the main living space and bathroom. Use this space as a media room, home gym, or an additional living area-the possibilities are endless. Outside, the expansive yard offers a retreat, ideal for summer barbecues or coffee on the patio. The attic also has added room for storage. Mature landscaping provides privacy. Located in Forest Hills with easy access to excellent schools, local amenities and major thoroughfares.
Property Specifics
| Single Family | |
| — | |
| — | |
| 2007 | |
| — | |
| — | |
| No | |
| — |
| Cook | |
| Forest Hills | |
| — / Not Applicable | |
| — | |
| — | |
| — | |
| 12378894 | |
| 18074190370000 |
Nearby Schools
| NAME: | DISTRICT: | DISTANCE: | |
|---|---|---|---|
|
Grade School
Forest Hills Elementary School |
101 | — | |
|
Middle School
Mcclure Junior High School |
101 | Not in DB | |
|
High School
Lyons Twp High School |
204 | Not in DB | |
Property History
| DATE: | EVENT: | PRICE: | SOURCE: |
|---|---|---|---|
| 10 Jul, 2025 | Sold | $980,000 | MRED MLS |
| 7 Jun, 2025 | Under contract | $949,900 | MRED MLS |
| 5 Jun, 2025 | Listed for sale | $949,900 | MRED MLS |

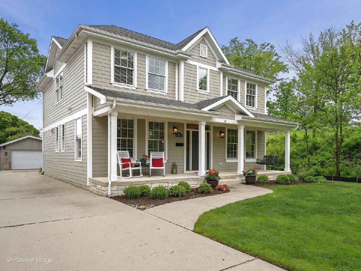
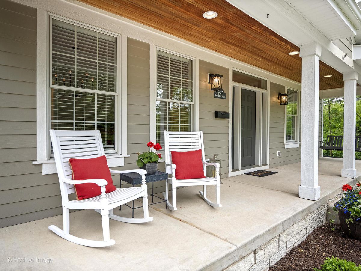
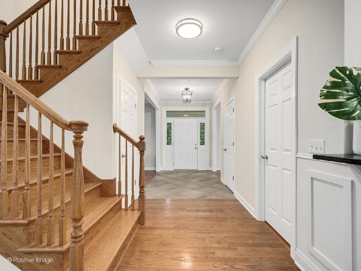
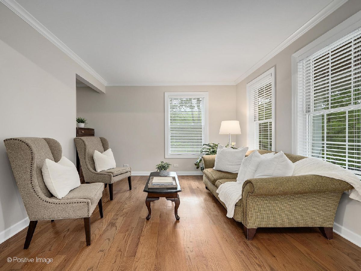
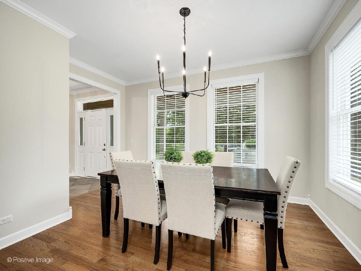
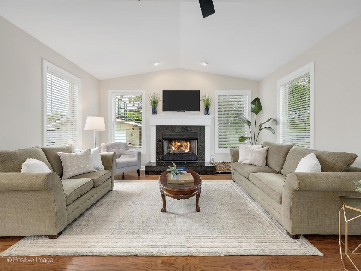
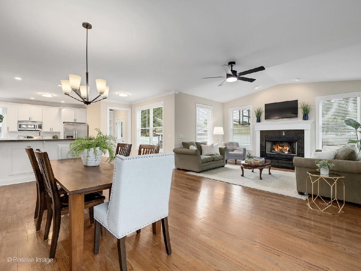
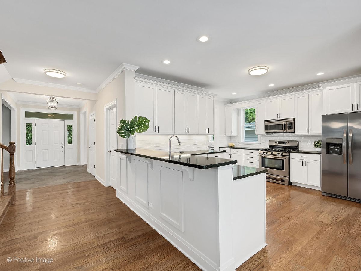
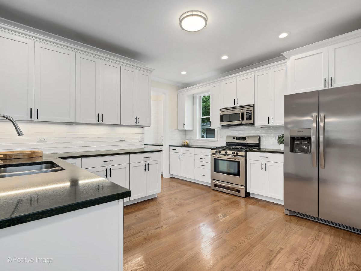
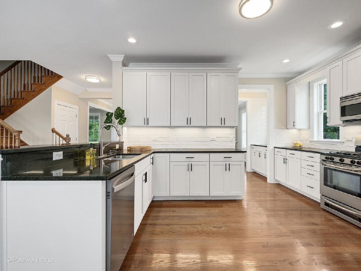
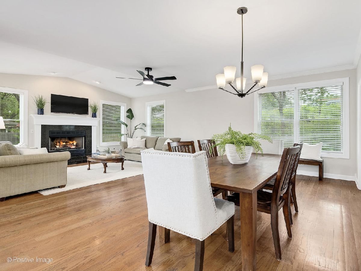
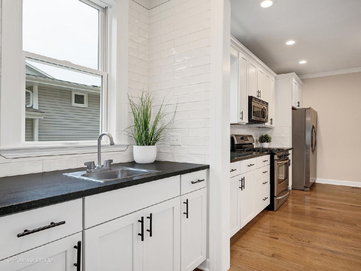
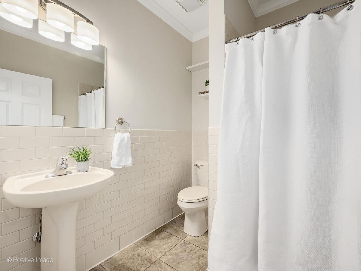
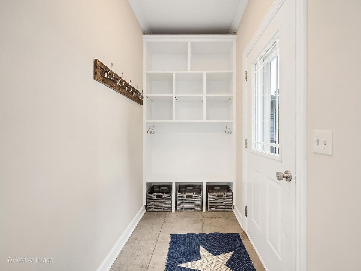
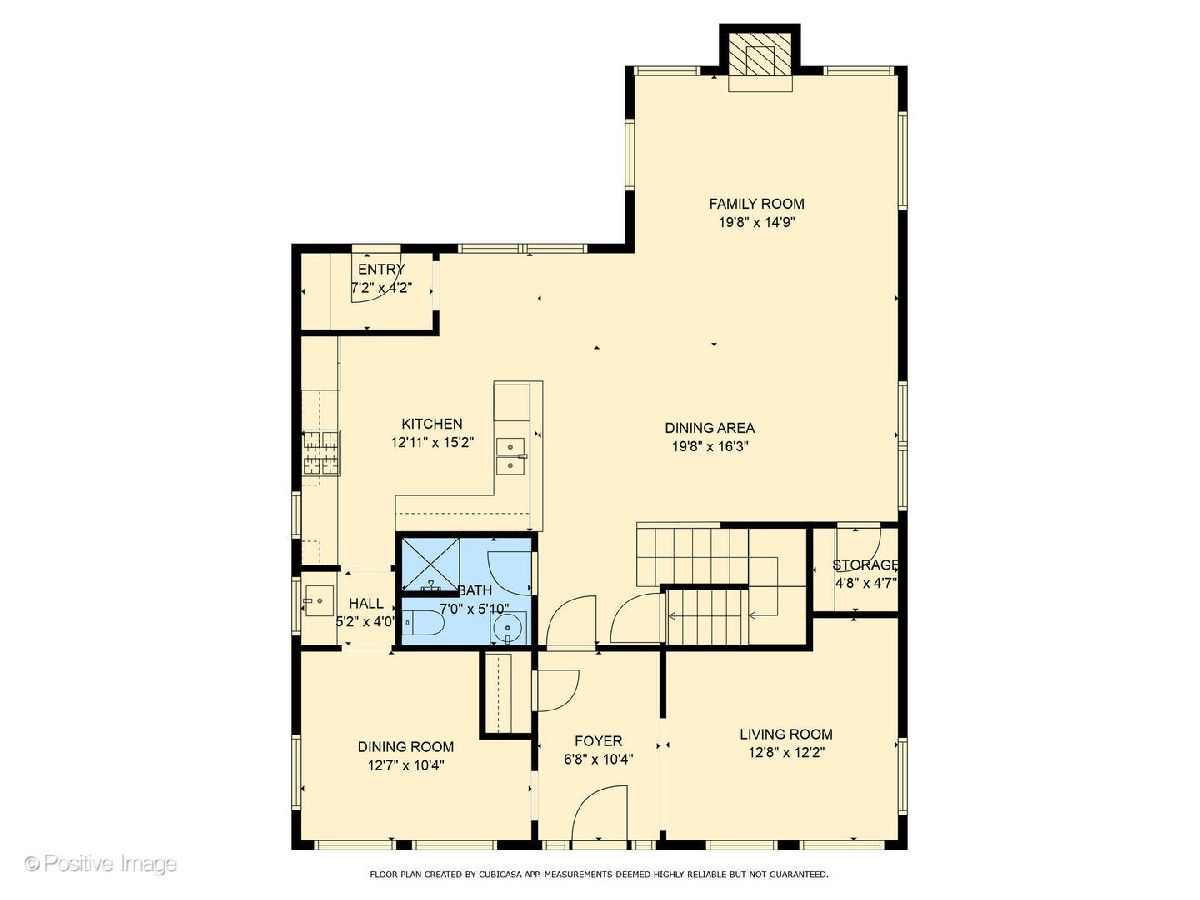
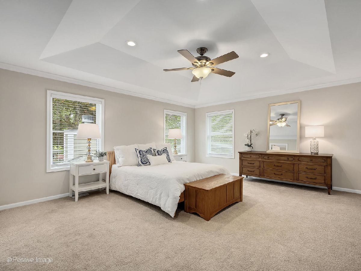
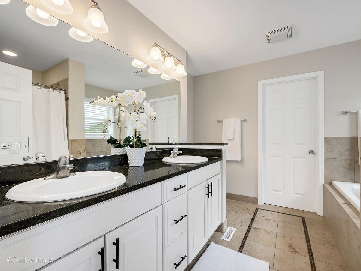
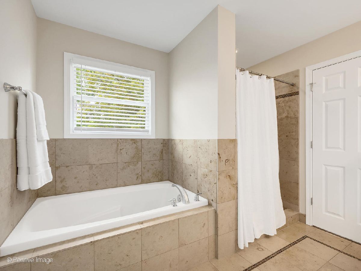
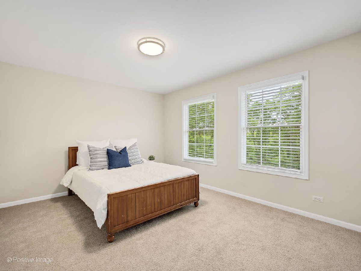
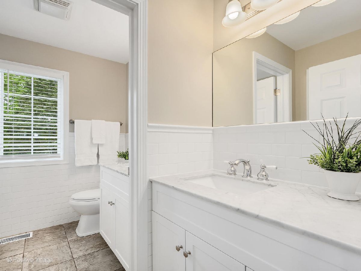
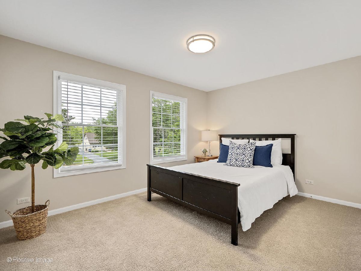
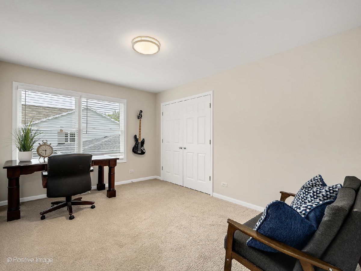
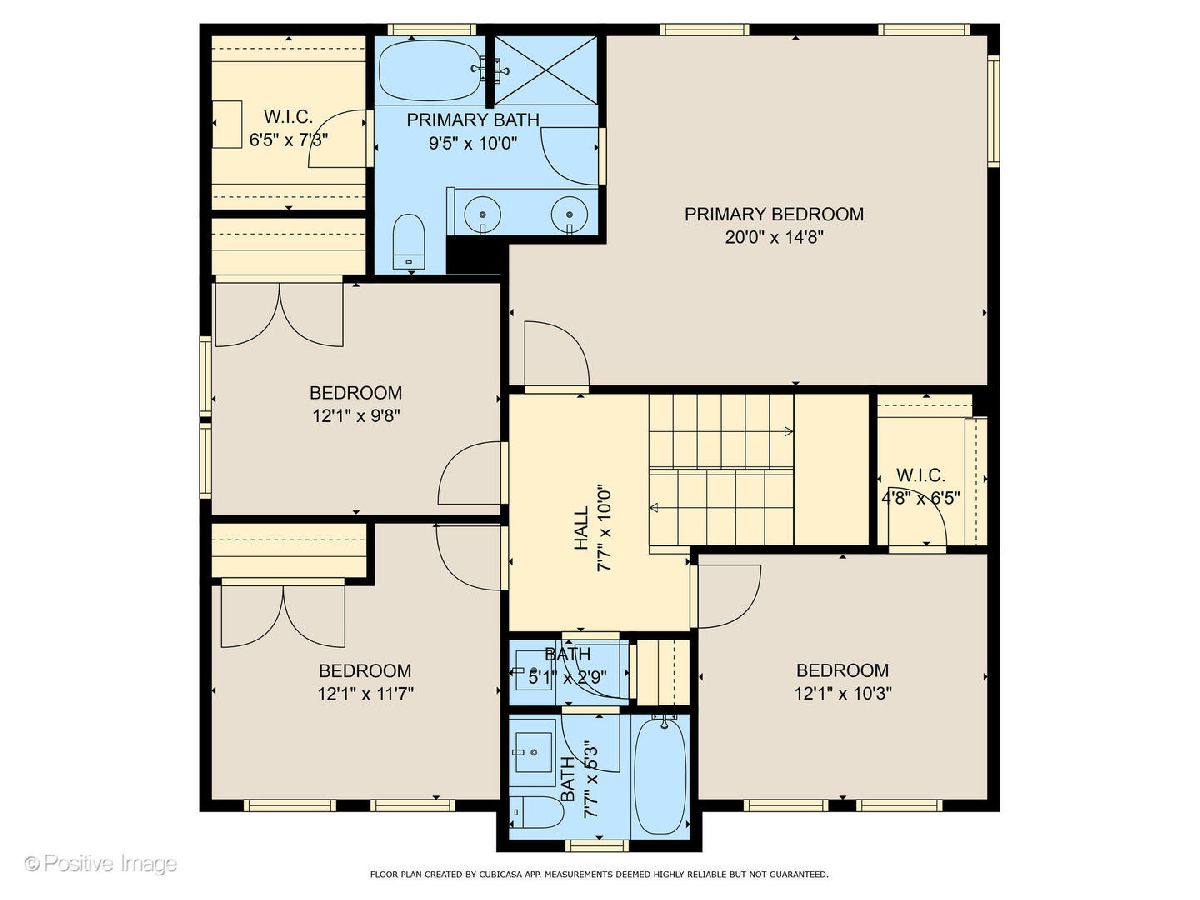
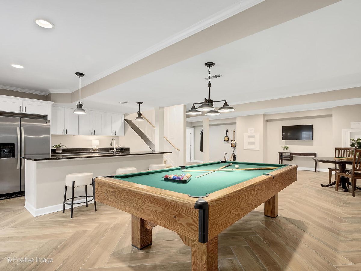
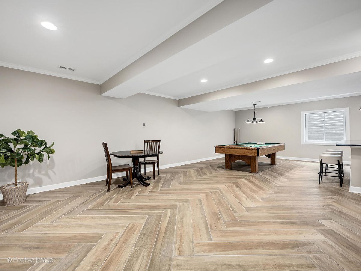
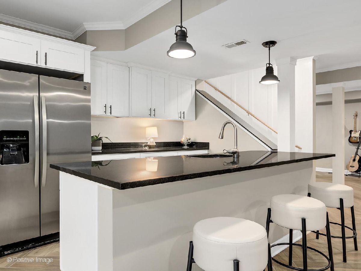
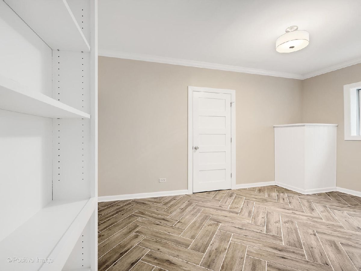
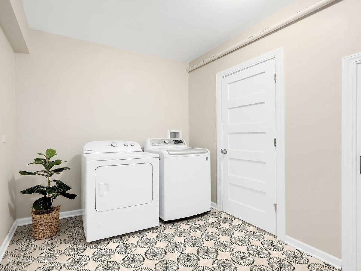
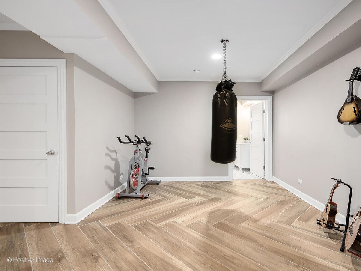
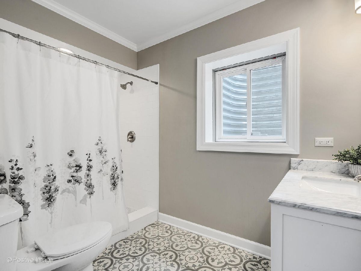
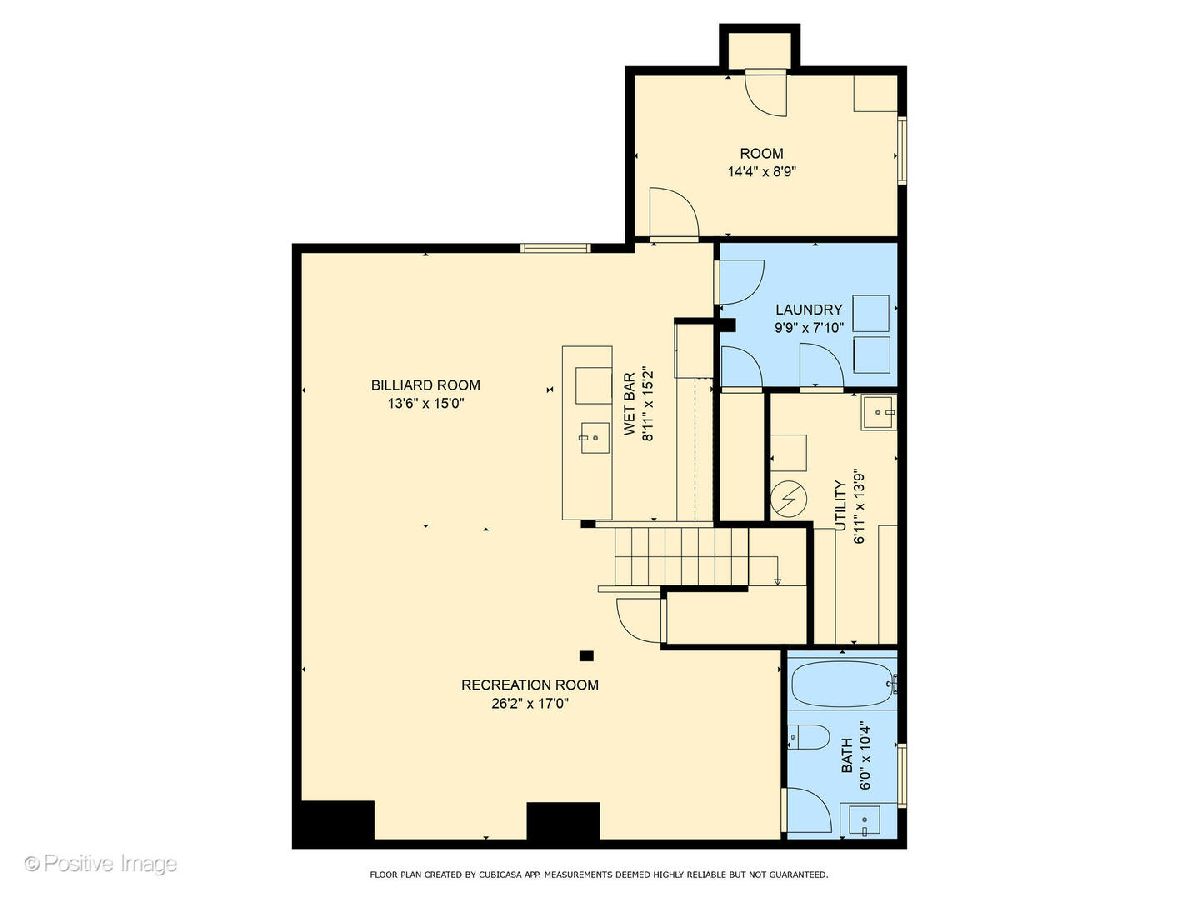
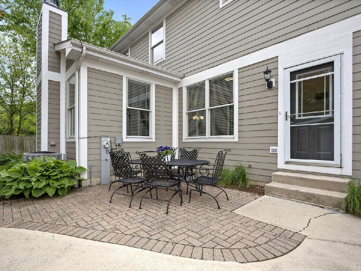
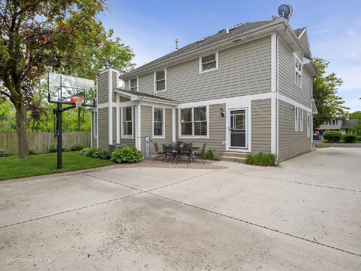
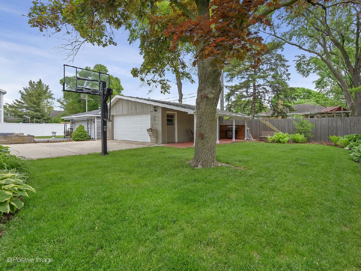
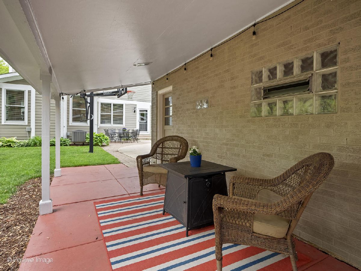
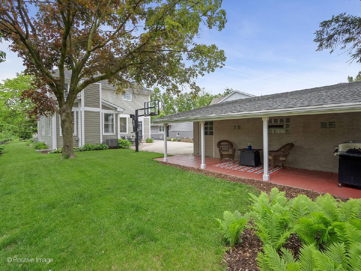
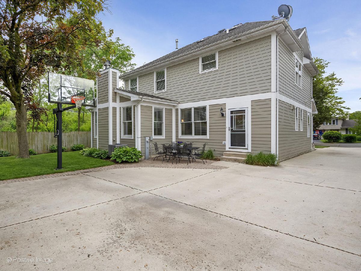
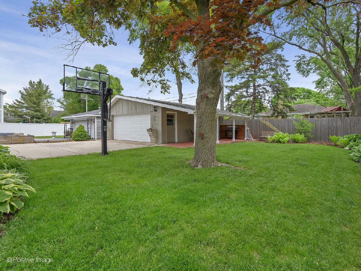
Room Specifics
Total Bedrooms: 4
Bedrooms Above Ground: 4
Bedrooms Below Ground: 0
Dimensions: —
Floor Type: —
Dimensions: —
Floor Type: —
Dimensions: —
Floor Type: —
Full Bathrooms: 4
Bathroom Amenities: Whirlpool,Separate Shower,Double Sink
Bathroom in Basement: 1
Rooms: —
Basement Description: —
Other Specifics
| 2 | |
| — | |
| — | |
| — | |
| — | |
| 50 X 150 | |
| Unfinished | |
| — | |
| — | |
| — | |
| Not in DB | |
| — | |
| — | |
| — | |
| — |
Tax History
| Year | Property Taxes |
|---|---|
| 2025 | $16,963 |
Contact Agent
Nearby Similar Homes
Nearby Sold Comparables
Contact Agent
Listing Provided By
Coldwell Banker Real Estate Group








