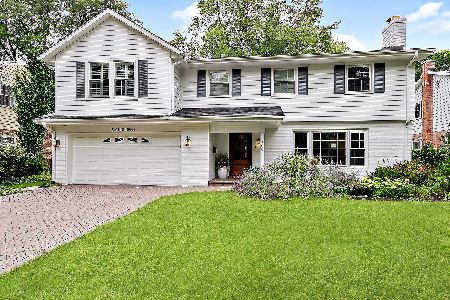543 Elm Street, Hinsdale, Illinois 60521
$1,150,000
|
Sold
|
|
| Status: | Closed |
| Sqft: | 3,305 |
| Cost/Sqft: | $378 |
| Beds: | 4 |
| Baths: | 5 |
| Year Built: | 2006 |
| Property Taxes: | $20,633 |
| Days On Market: | 2625 |
| Lot Size: | 0,20 |
Description
Meticulous bright and airy 5 bedroom, 4.1 bath home with incredible mill work, finishes and landscaping. First floor highlights include; 10-ft. ceilings, cherry doors & floors, beautiful office with wainscoting & custom bookcase. Dining room w/fireplace and butler's pantry, gourmet kitchen w/ huge island, vaulted ceiling, high-end appliances and breakfast area. Family room features gas fireplace, beams and ceiling fan. Convenient mudroom/laundry room has built-in cubicles. Second floor has a spacious master suite w/ fireplace, bath w/ steam shower, double sink vanity, jetted tub and custom designed closet and two additional bedrooms w/ Jack & Jill bath. The third level offers a 4th bedroom sanctuary w/ pretty bath & large walk-in closet. The basement has 10 ft ceilings, a large rec area, a stunning stone fireplace, a bar area, a 5th bedroom, a full bath, exercise room and lots of storage. Professionally landscaped yard offers a scenic outdoor oasis! Close to school and train.
Property Specifics
| Single Family | |
| — | |
| — | |
| 2006 | |
| Full | |
| — | |
| No | |
| 0.2 |
| Du Page | |
| — | |
| 0 / Not Applicable | |
| None | |
| Lake Michigan,Public | |
| Public Sewer | |
| 10137043 | |
| 0901217011 |
Nearby Schools
| NAME: | DISTRICT: | DISTANCE: | |
|---|---|---|---|
|
Grade School
The Lane Elementary School |
181 | — | |
|
Middle School
Hinsdale Middle School |
181 | Not in DB | |
|
High School
Hinsdale Central High School |
86 | Not in DB | |
Property History
| DATE: | EVENT: | PRICE: | SOURCE: |
|---|---|---|---|
| 22 Jan, 2019 | Sold | $1,150,000 | MRED MLS |
| 17 Dec, 2018 | Under contract | $1,249,000 | MRED MLS |
| 13 Nov, 2018 | Listed for sale | $1,249,000 | MRED MLS |
Room Specifics
Total Bedrooms: 5
Bedrooms Above Ground: 4
Bedrooms Below Ground: 1
Dimensions: —
Floor Type: Hardwood
Dimensions: —
Floor Type: Hardwood
Dimensions: —
Floor Type: Hardwood
Dimensions: —
Floor Type: —
Full Bathrooms: 5
Bathroom Amenities: Steam Shower,Double Sink,Soaking Tub
Bathroom in Basement: 1
Rooms: Bedroom 5,Breakfast Room,Office,Exercise Room,Foyer,Recreation Room,Mud Room
Basement Description: Finished
Other Specifics
| 2 | |
| Concrete Perimeter | |
| Concrete | |
| Patio, Porch, Brick Paver Patio, Storms/Screens | |
| — | |
| 66 X 133 | |
| — | |
| Full | |
| Vaulted/Cathedral Ceilings, Skylight(s), Bar-Wet, Hardwood Floors, First Floor Laundry | |
| Double Oven, Range, Microwave, Dishwasher, High End Refrigerator, Bar Fridge, Washer, Dryer, Disposal, Range Hood | |
| Not in DB | |
| Sidewalks, Street Lights, Street Paved | |
| — | |
| — | |
| Gas Log, Gas Starter |
Tax History
| Year | Property Taxes |
|---|---|
| 2019 | $20,633 |
Contact Agent
Nearby Similar Homes
Nearby Sold Comparables
Contact Agent
Listing Provided By
Coldwell Banker Residential







