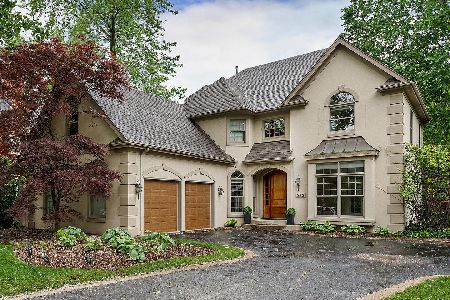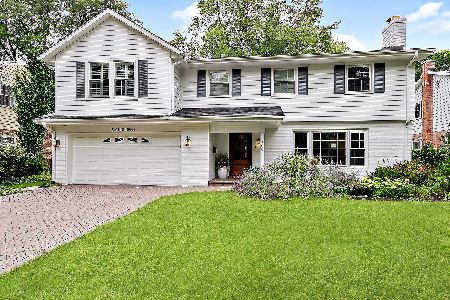549 Elm Street, Hinsdale, Illinois 60521
$1,650,000
|
Sold
|
|
| Status: | Closed |
| Sqft: | 4,900 |
| Cost/Sqft: | $347 |
| Beds: | 5 |
| Baths: | 6 |
| Year Built: | 2020 |
| Property Taxes: | $10,048 |
| Days On Market: | 2196 |
| Lot Size: | 0,00 |
Description
Gorgeous modern farmhouse NEW CONSTRUCTION, finally ready for occupancy! Built with a high standard of quality and attention to detail that make this beautifully designed home functional for everyday living. Designer kitchen with high end, state of the art appliances with cabinet faces, space for large dining table for family meals, large bluestone front porch and back patio with stone seat wall for entertaining guests in the summer. Playroom (or bedroom) with a fun lofted play area for a bed or just for playing games. Basement level with open recreation room with fireplace, exercise room, guest bedroom, bathroom with special finishes for guests and a bar designed with shiplap back wall, bar appliances and floating shelves. INCLUDED FEATURES: 14' BEAMED CEILINGS IN FAMILY ROOM, 9" large plank white oak flooring, abundant natural light, bonus space off family room for homework or crafts. This beautiful home is close to award winning The Lane Elementary School, Hinsdale Middle School and Hinsdale Central High School. CONVENIENT TO: pedestrian-friendly, charming, historic downtown, Metra, expressways and airports. 20 minutes to Chicago. Immediate occupancy. One of the few new construction homes in Hinsdale. Don't miss this opportunity to be one of the first to see the finished product!
Property Specifics
| Single Family | |
| — | |
| — | |
| 2020 | |
| Full | |
| — | |
| No | |
| — |
| Du Page | |
| — | |
| — / Not Applicable | |
| None | |
| Lake Michigan | |
| Public Sewer | |
| 10613751 | |
| 0901217010 |
Nearby Schools
| NAME: | DISTRICT: | DISTANCE: | |
|---|---|---|---|
|
Grade School
The Lane Elementary School |
181 | — | |
|
Middle School
Hinsdale Middle School |
181 | Not in DB | |
|
High School
Hinsdale Central High School |
86 | Not in DB | |
Property History
| DATE: | EVENT: | PRICE: | SOURCE: |
|---|---|---|---|
| 29 Jun, 2018 | Sold | $453,750 | MRED MLS |
| 29 May, 2018 | Under contract | $495,000 | MRED MLS |
| — | Last price change | $549,500 | MRED MLS |
| 21 Mar, 2018 | Listed for sale | $549,500 | MRED MLS |
| 28 Aug, 2020 | Sold | $1,650,000 | MRED MLS |
| 30 Jul, 2020 | Under contract | $1,699,000 | MRED MLS |
| — | Last price change | $1,770,000 | MRED MLS |
| 16 Jan, 2020 | Listed for sale | $1,770,000 | MRED MLS |
Room Specifics
Total Bedrooms: 6
Bedrooms Above Ground: 5
Bedrooms Below Ground: 1
Dimensions: —
Floor Type: Carpet
Dimensions: —
Floor Type: Carpet
Dimensions: —
Floor Type: Carpet
Dimensions: —
Floor Type: —
Dimensions: —
Floor Type: —
Full Bathrooms: 6
Bathroom Amenities: Whirlpool,Separate Shower
Bathroom in Basement: 1
Rooms: Recreation Room,Mud Room,Bedroom 5,Bedroom 6,Study,Eating Area,Exercise Room
Basement Description: Finished
Other Specifics
| 2 | |
| Concrete Perimeter | |
| Concrete | |
| — | |
| — | |
| 66X134 | |
| — | |
| Full | |
| — | |
| Range, Microwave, Dishwasher, High End Refrigerator, Bar Fridge, Freezer, Washer, Dryer, Disposal, Wine Refrigerator | |
| Not in DB | |
| Park, Curbs, Sidewalks, Street Lights, Street Paved | |
| — | |
| — | |
| Gas Log, Gas Starter |
Tax History
| Year | Property Taxes |
|---|---|
| 2018 | $10,074 |
| 2020 | $10,048 |
Contact Agent
Nearby Similar Homes
Nearby Sold Comparables
Contact Agent
Listing Provided By
County Line Properties, Inc.








