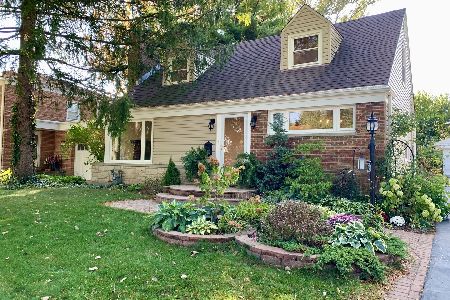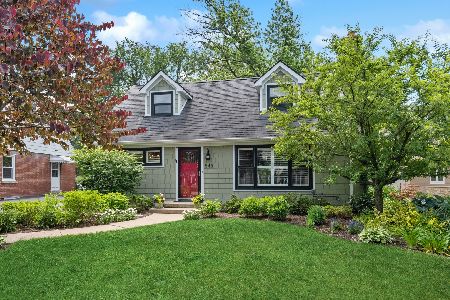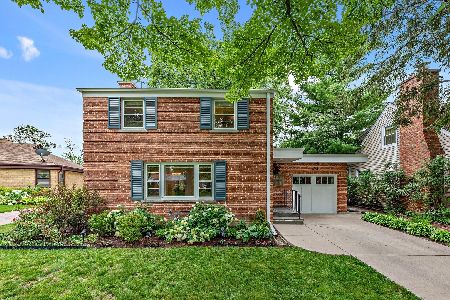543 Hermitage Drive, Deerfield, Illinois 60015
$398,000
|
Sold
|
|
| Status: | Closed |
| Sqft: | 1,506 |
| Cost/Sqft: | $281 |
| Beds: | 3 |
| Baths: | 2 |
| Year Built: | 1951 |
| Property Taxes: | $9,144 |
| Days On Market: | 5387 |
| Lot Size: | 0,25 |
Description
This picture perfect Cape Cod has been tastefully updated throughout. Hardwood Floors. Freshly painted in Pottery Barn colors. Newer kitchen with maple cabinets, granite counters and SS appl. Two full baths with designer finishes. 3 charming bedrooms up, FR/Den on first floor. Great finished basement with Rec Room, Laundry and loads of storage. 2 car garage, mud room and fabulous yard backing to golf course.
Property Specifics
| Single Family | |
| — | |
| Cape Cod | |
| 1951 | |
| Full | |
| — | |
| No | |
| 0.25 |
| Lake | |
| Poet's Corner | |
| 0 / Not Applicable | |
| None | |
| Public | |
| Public Sewer | |
| 07789656 | |
| 16331030470000 |
Nearby Schools
| NAME: | DISTRICT: | DISTANCE: | |
|---|---|---|---|
|
Grade School
Kipling Elementary School |
109 | — | |
|
Middle School
Alan B Shepard Middle School |
109 | Not in DB | |
|
High School
Deerfield High School |
113 | Not in DB | |
Property History
| DATE: | EVENT: | PRICE: | SOURCE: |
|---|---|---|---|
| 24 Jun, 2011 | Sold | $398,000 | MRED MLS |
| 18 May, 2011 | Under contract | $422,500 | MRED MLS |
| 26 Apr, 2011 | Listed for sale | $422,500 | MRED MLS |
Room Specifics
Total Bedrooms: 3
Bedrooms Above Ground: 3
Bedrooms Below Ground: 0
Dimensions: —
Floor Type: Carpet
Dimensions: —
Floor Type: Carpet
Full Bathrooms: 2
Bathroom Amenities: Separate Shower
Bathroom in Basement: 0
Rooms: Recreation Room,Mud Room
Basement Description: Finished
Other Specifics
| 2 | |
| Concrete Perimeter | |
| Concrete | |
| Patio, Storms/Screens | |
| Fenced Yard,Landscaped | |
| 150X70 | |
| Unfinished | |
| None | |
| Hardwood Floors, First Floor Full Bath | |
| Range, Microwave, Dishwasher, Refrigerator | |
| Not in DB | |
| Sidewalks, Street Paved | |
| — | |
| — | |
| — |
Tax History
| Year | Property Taxes |
|---|---|
| 2011 | $9,144 |
Contact Agent
Nearby Similar Homes
Nearby Sold Comparables
Contact Agent
Listing Provided By
Coldwell Banker Residential








