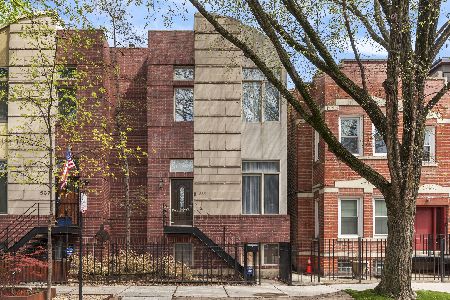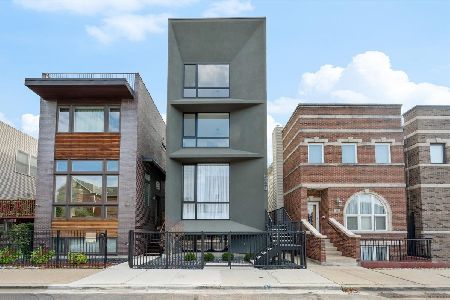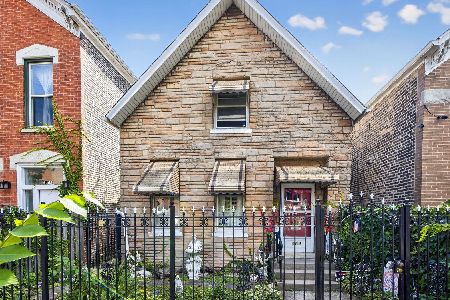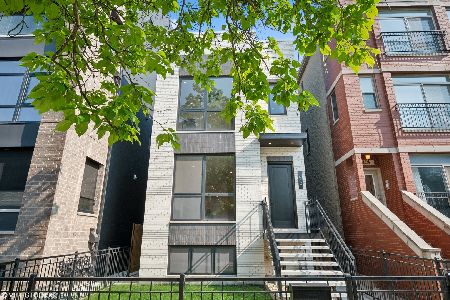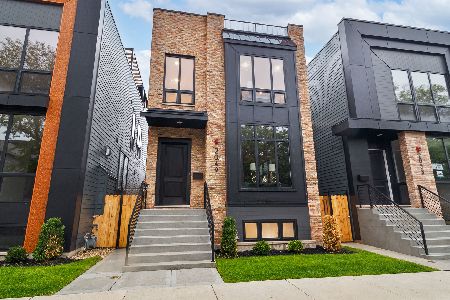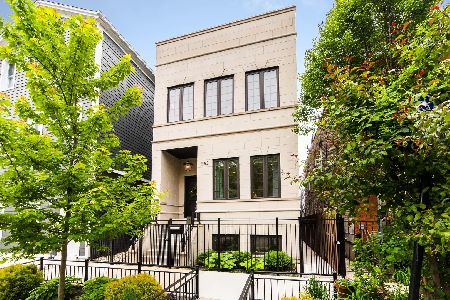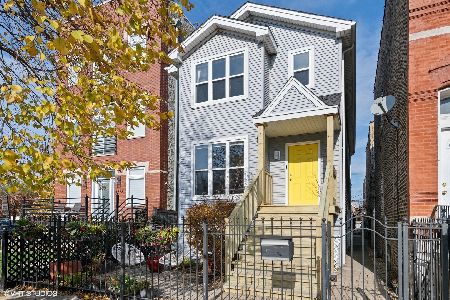543 Wood Street, West Town, Chicago, Illinois 60622
$1,050,000
|
Sold
|
|
| Status: | Closed |
| Sqft: | 3,020 |
| Cost/Sqft: | $363 |
| Beds: | 3 |
| Baths: | 5 |
| Year Built: | 2017 |
| Property Taxes: | $18,653 |
| Days On Market: | 2041 |
| Lot Size: | 0,00 |
Description
***SEE VIRTUAL TOUR VIDEO & POINT/CLICK WALK THROUGH*** Perfect West Town 2017 Custom construction w attached garage and great indoor/outdoor spaces. Traditional style Greystone facade & Hardie board exterior, fully upgraded white & grey style interior with all tech/luxury add ons you won't find in any spec house. Low maintenance without a yard. Perfect entertainment house with 1st FLOOR wide open space with large island, high ceilings everywhere, 3 outdoor trex decks, wet bars w wine/bev centers on lower and upper levels, sonos/speakers on all levels, 3rd floor loft office, beautiful downtown views, outdoor TV space, custom upgraded tile bathrooms on every level, all hardwood floors w grey stain, custom white cabinets, RH hardware, Professional grade appliance package, built in kitchen buffet, all Kohler fixtures, clawfoot tub master bath, Hunter Douglas window treatments, Quartz tops on all surfaces, Farrow&Ball wallpaper, Ann Sacks tile upgrades, Kate Spade sconces, custom white doors w Matte Black hardware, dual zone HVAC Nest systems, high ceiling/natural sun light basement.
Property Specifics
| Single Family | |
| — | |
| Greystone,Traditional | |
| 2017 | |
| Full | |
| — | |
| No | |
| — |
| Cook | |
| — | |
| — / Not Applicable | |
| None | |
| Lake Michigan | |
| Public Sewer | |
| 10742410 | |
| 17072200020000 |
Property History
| DATE: | EVENT: | PRICE: | SOURCE: |
|---|---|---|---|
| 31 Jul, 2020 | Sold | $1,050,000 | MRED MLS |
| 14 Jun, 2020 | Under contract | $1,095,000 | MRED MLS |
| 10 Jun, 2020 | Listed for sale | $1,095,000 | MRED MLS |
| 1 Dec, 2023 | Sold | $1,225,000 | MRED MLS |
| 30 Oct, 2023 | Under contract | $1,250,000 | MRED MLS |
| 25 Oct, 2023 | Listed for sale | $1,250,000 | MRED MLS |









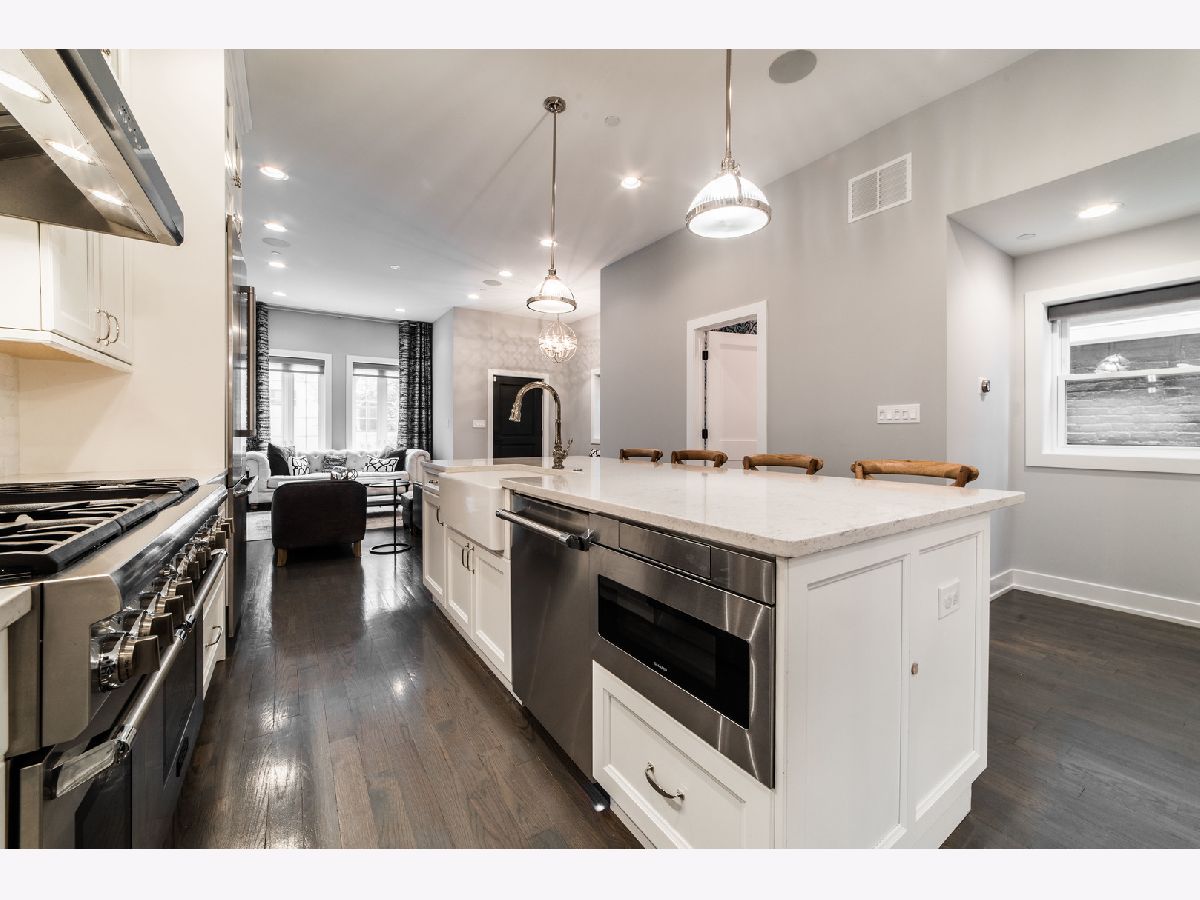



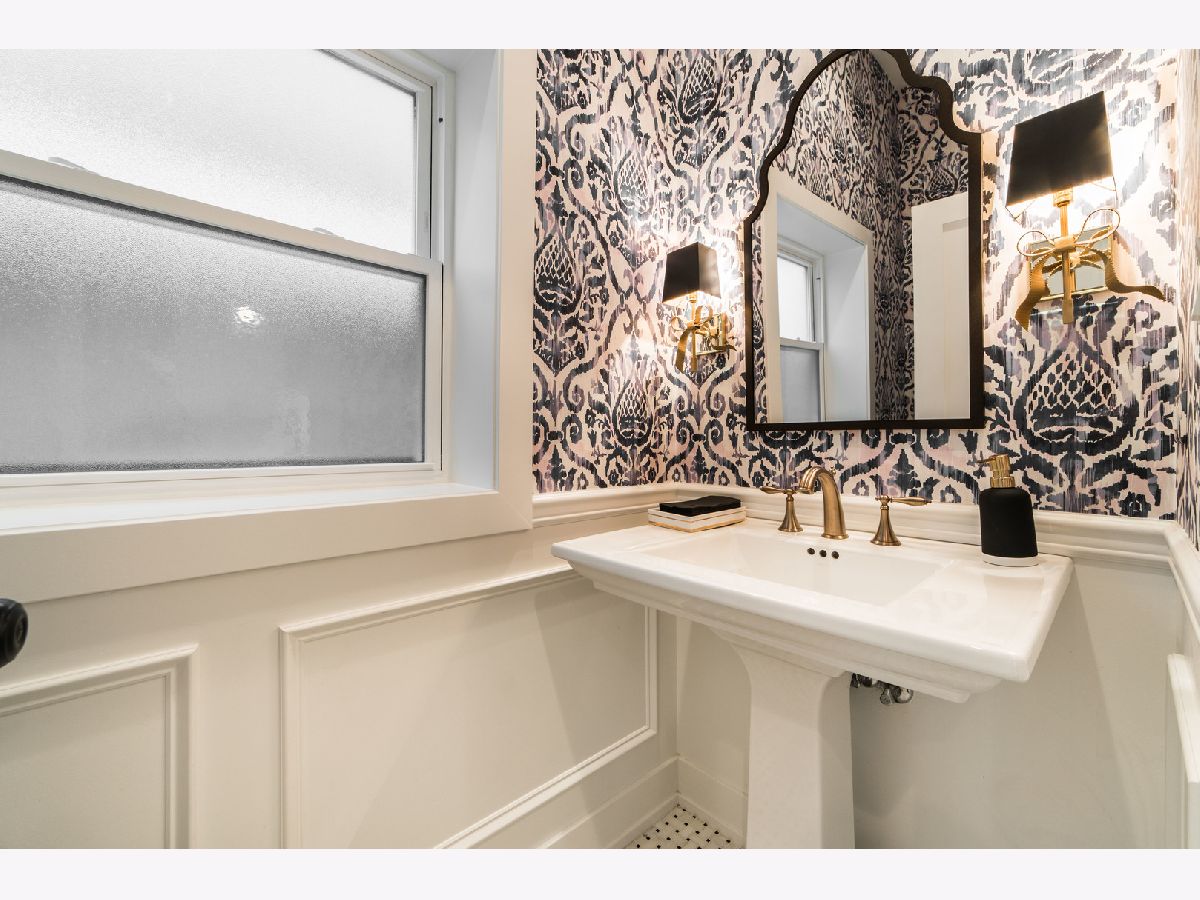














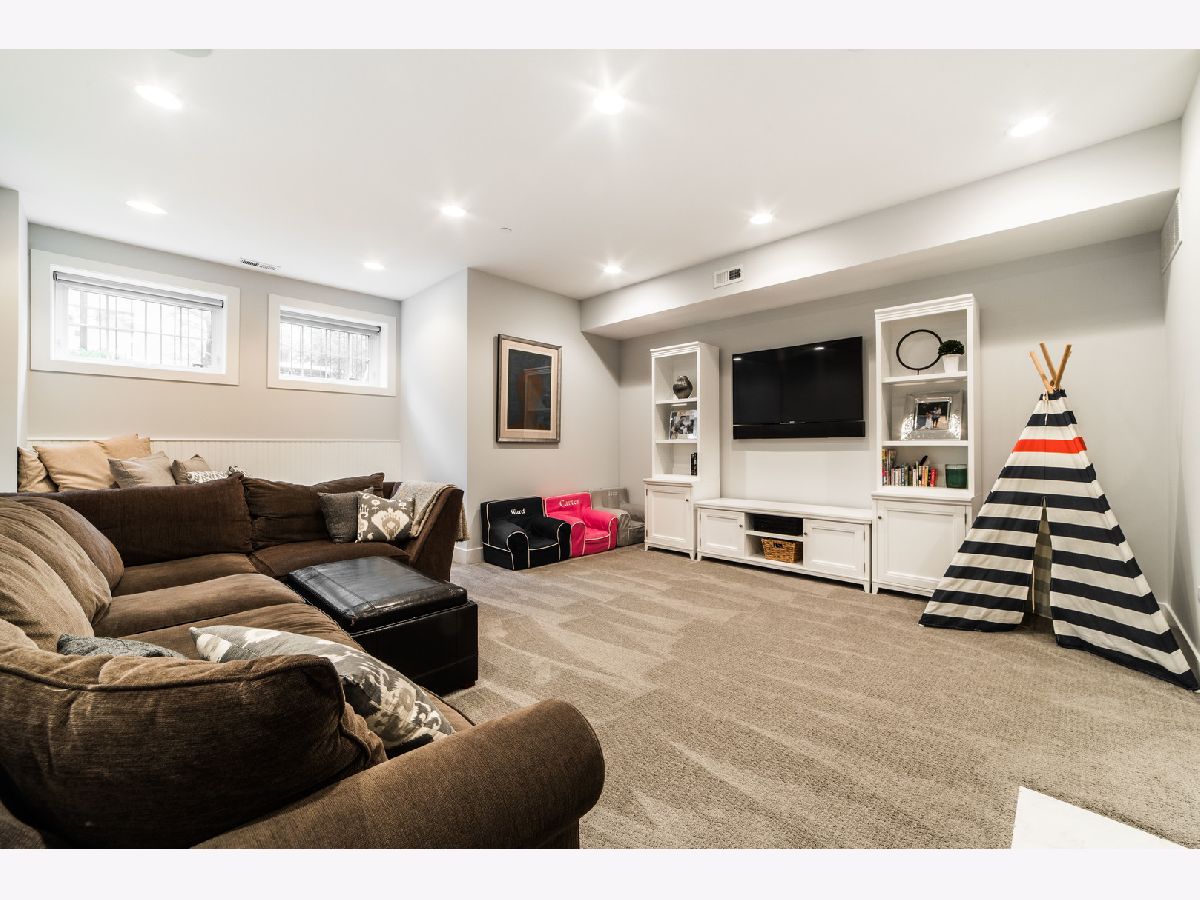











Room Specifics
Total Bedrooms: 4
Bedrooms Above Ground: 3
Bedrooms Below Ground: 1
Dimensions: —
Floor Type: Hardwood
Dimensions: —
Floor Type: Hardwood
Dimensions: —
Floor Type: Carpet
Full Bathrooms: 5
Bathroom Amenities: —
Bathroom in Basement: 1
Rooms: Deck,Recreation Room
Basement Description: Finished
Other Specifics
| 2 | |
| — | |
| — | |
| Deck, Roof Deck | |
| — | |
| 1794 | |
| — | |
| Full | |
| Bar-Wet, Hardwood Floors, Second Floor Laundry, Built-in Features | |
| Double Oven, Range, Microwave, Dishwasher, High End Refrigerator, Bar Fridge, Freezer, Washer, Dryer, Disposal, Stainless Steel Appliance(s), Wine Refrigerator, Cooktop, Range Hood | |
| Not in DB | |
| Park | |
| — | |
| — | |
| — |
Tax History
| Year | Property Taxes |
|---|---|
| 2020 | $18,653 |
| 2023 | $18,425 |
Contact Agent
Nearby Similar Homes
Nearby Sold Comparables
Contact Agent
Listing Provided By
Beaulieu Real Estate

