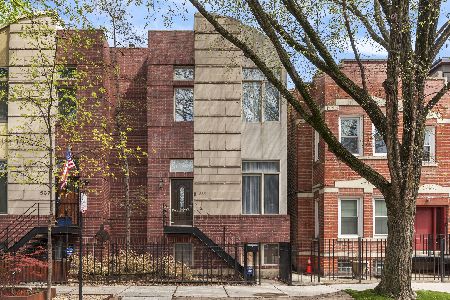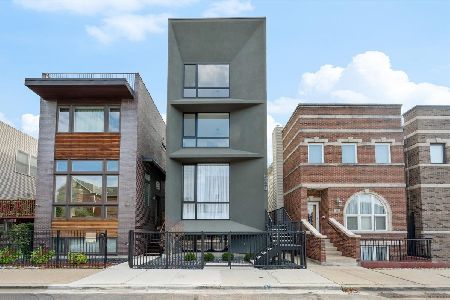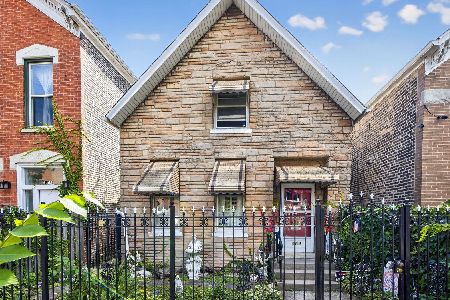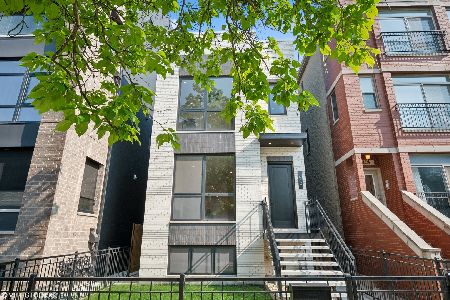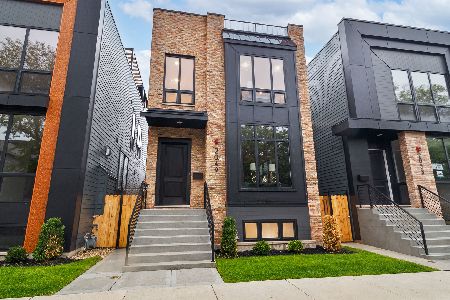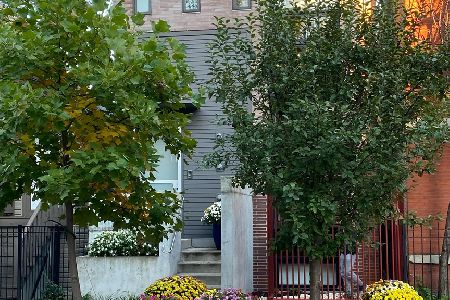531 Wood Street, West Town, Chicago, Illinois 60622
$815,000
|
Sold
|
|
| Status: | Closed |
| Sqft: | 2,800 |
| Cost/Sqft: | $304 |
| Beds: | 3 |
| Baths: | 4 |
| Year Built: | 2012 |
| Property Taxes: | $12,233 |
| Days On Market: | 3738 |
| Lot Size: | 0,00 |
Description
PRISTINE WEST TOWN/UK VILLAGE SINGLE FAMILY HOME (2013 CONSTRUCTION) WITH TOP NOTCH FINISHES! - 4 bedroom/ 3.5 bath: 3 bedrooms on 1 level, 2 car attached garage. Unique and elegant upgrades throughout home including designer kitchen with walnut flat panel cabinetry and up-lift chef cabinets, Ceaserstone countertops, subway white glass tile back splash, oversized single bowl Kohler sink and SS Bosch Appliances. Beautiful hardwood flooring/new carpet through-out, Naiven tankless hot water heater. Top floor loft with gourmet granite undermount sink and wine cooler/beverage center - perfect for party area or stay at home office. 2 large, fabulous outdoor decks for entertaining including wrap around roof top deck with city view!! Generous storage and organizational extras, custom closets throughout, designer lighting with dimmers in every room. Steam Washer/Dryer and drying racks. MBath with custom, defogging medicine cabinets and rain shower, custom shutters, too much to mention!
Property Specifics
| Single Family | |
| — | |
| Contemporary | |
| 2012 | |
| Full | |
| YES | |
| No | |
| — |
| Cook | |
| East Village | |
| 0 / Not Applicable | |
| None | |
| Lake Michigan | |
| Public Sewer | |
| 09067504 | |
| 17072200350000 |
Nearby Schools
| NAME: | DISTRICT: | DISTANCE: | |
|---|---|---|---|
|
Grade School
Talcott Elementary School |
299 | — | |
|
High School
Wells Community Academy Senior H |
299 | Not in DB | |
Property History
| DATE: | EVENT: | PRICE: | SOURCE: |
|---|---|---|---|
| 14 Jan, 2013 | Sold | $689,319 | MRED MLS |
| 27 Nov, 2012 | Under contract | $699,000 | MRED MLS |
| 26 Nov, 2012 | Listed for sale | $699,000 | MRED MLS |
| 3 Dec, 2015 | Sold | $815,000 | MRED MLS |
| 29 Oct, 2015 | Under contract | $849,900 | MRED MLS |
| 19 Oct, 2015 | Listed for sale | $849,900 | MRED MLS |
Room Specifics
Total Bedrooms: 4
Bedrooms Above Ground: 3
Bedrooms Below Ground: 1
Dimensions: —
Floor Type: Carpet
Dimensions: —
Floor Type: Carpet
Dimensions: —
Floor Type: Carpet
Full Bathrooms: 4
Bathroom Amenities: Separate Shower,Double Sink,Soaking Tub
Bathroom in Basement: 1
Rooms: Bonus Room,Deck,Loft
Basement Description: Finished
Other Specifics
| 2 | |
| Concrete Perimeter | |
| Concrete | |
| Deck, Roof Deck, Storms/Screens | |
| Common Grounds,Fenced Yard,Landscaped | |
| 23 X 78 | |
| — | |
| Full | |
| Vaulted/Cathedral Ceilings, Bar-Dry, Bar-Wet, Hardwood Floors | |
| Range, Microwave, Dishwasher, Refrigerator, Washer, Dryer, Disposal, Stainless Steel Appliance(s), Wine Refrigerator | |
| Not in DB | |
| Sidewalks, Street Lights, Street Paved | |
| — | |
| — | |
| — |
Tax History
| Year | Property Taxes |
|---|---|
| 2015 | $12,233 |
Contact Agent
Nearby Similar Homes
Contact Agent
Listing Provided By
@properties

