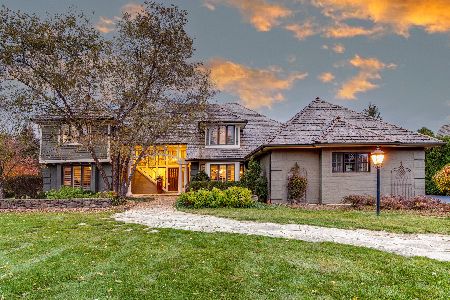5430 Fairmont Road, Libertyville, Illinois 60048
$963,300
|
Sold
|
|
| Status: | Closed |
| Sqft: | 6,032 |
| Cost/Sqft: | $198 |
| Beds: | 6 |
| Baths: | 7 |
| Year Built: | 1997 |
| Property Taxes: | $38,581 |
| Days On Market: | 4348 |
| Lot Size: | 1,61 |
Description
Enjoy this stunning custom designed house -- with higher ceilings, gorgeous millwork and open floor plan. This home provides a terrific layout for both living and entertaining. Luxurious master suite with fireplace. Beautiful pool and vistas. Private suite with own entrance can be used for home office, nanny or in-laws. Finished English basement. Amazing storage and closet space. Over 6000 SF of living space!
Property Specifics
| Single Family | |
| — | |
| English | |
| 1997 | |
| Full | |
| CHIC MARTIN SIGNATURE HMES | |
| No | |
| 1.61 |
| Lake | |
| Nickels & Dimes | |
| 600 / Annual | |
| None | |
| Public | |
| Public Sewer | |
| 08572408 | |
| 11031020360000 |
Nearby Schools
| NAME: | DISTRICT: | DISTANCE: | |
|---|---|---|---|
|
Grade School
Oak Grove Elementary School |
68 | — | |
|
High School
Libertyville High School |
128 | Not in DB | |
Property History
| DATE: | EVENT: | PRICE: | SOURCE: |
|---|---|---|---|
| 15 Oct, 2015 | Sold | $963,300 | MRED MLS |
| 28 Jul, 2015 | Under contract | $1,195,000 | MRED MLS |
| — | Last price change | $1,295,000 | MRED MLS |
| 1 Apr, 2014 | Listed for sale | $1,295,000 | MRED MLS |
Room Specifics
Total Bedrooms: 6
Bedrooms Above Ground: 6
Bedrooms Below Ground: 0
Dimensions: —
Floor Type: Carpet
Dimensions: —
Floor Type: Carpet
Dimensions: —
Floor Type: Carpet
Dimensions: —
Floor Type: —
Dimensions: —
Floor Type: —
Full Bathrooms: 7
Bathroom Amenities: —
Bathroom in Basement: 1
Rooms: Eating Area,Office,Sun Room,Bedroom 5,Bedroom 6
Basement Description: Partially Finished
Other Specifics
| 3.5 | |
| — | |
| — | |
| Patio, Hot Tub, Roof Deck, In Ground Pool | |
| Cul-De-Sac,Fenced Yard,Landscaped | |
| 19X320X167X132X499 | |
| — | |
| Full | |
| Vaulted/Cathedral Ceilings, Bar-Wet, Hardwood Floors, In-Law Arrangement, First Floor Laundry | |
| Double Oven, Microwave, Dishwasher, Refrigerator, Disposal | |
| Not in DB | |
| — | |
| — | |
| — | |
| — |
Tax History
| Year | Property Taxes |
|---|---|
| 2015 | $38,581 |
Contact Agent
Nearby Similar Homes
Nearby Sold Comparables
Contact Agent
Listing Provided By
Berkshire Hathaway HomeServices KoenigRubloff








