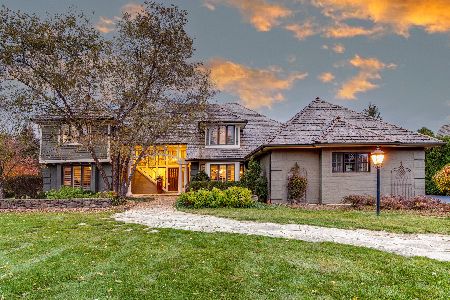5470 Fairmont, Libertyville, Illinois 60048
$762,500
|
Sold
|
|
| Status: | Closed |
| Sqft: | 0 |
| Cost/Sqft: | — |
| Beds: | 5 |
| Baths: | 4 |
| Year Built: | 1993 |
| Property Taxes: | $21,136 |
| Days On Market: | 6157 |
| Lot Size: | 0,93 |
Description
Peaceful countryside setting surrounded by Forest Preserve & open space.Minutes to all amenities.Custom crafted ranch.Formal liv rm w/dramatic paladians windows,formal din, valuted fam rm w/masonry frpl,wet bar.Updated kit w/new stainless appliances granite,bayed breakfast rm,master bdrm w/volume ceiling,walk out to deck, spa bath.All bdrms w/adjacent baths,fin LL w/rec rm,home office/workout rm, bath expansive deck.
Property Specifics
| Single Family | |
| — | |
| Ranch | |
| 1993 | |
| Full | |
| CUSTOM | |
| No | |
| 0.93 |
| Lake | |
| Nickels & Dimes | |
| 600 / Annual | |
| None | |
| Lake Michigan | |
| Public Sewer | |
| 07192059 | |
| 11031020340000 |
Nearby Schools
| NAME: | DISTRICT: | DISTANCE: | |
|---|---|---|---|
|
Grade School
Oak Grove Elementary School |
68 | — | |
|
Middle School
Oak Grove Elementary School |
68 | Not in DB | |
|
High School
Libertyville High School |
128 | Not in DB | |
Property History
| DATE: | EVENT: | PRICE: | SOURCE: |
|---|---|---|---|
| 31 Jul, 2009 | Sold | $762,500 | MRED MLS |
| 12 Jul, 2009 | Under contract | $819,000 | MRED MLS |
| — | Last price change | $850,000 | MRED MLS |
| 18 Apr, 2009 | Listed for sale | $850,000 | MRED MLS |
Room Specifics
Total Bedrooms: 5
Bedrooms Above Ground: 5
Bedrooms Below Ground: 0
Dimensions: —
Floor Type: Carpet
Dimensions: —
Floor Type: Carpet
Dimensions: —
Floor Type: Carpet
Dimensions: —
Floor Type: —
Full Bathrooms: 4
Bathroom Amenities: Separate Shower,Double Sink
Bathroom in Basement: 1
Rooms: Bedroom 5,Den,Eating Area,Exercise Room,Gallery,Library,Recreation Room,Utility Room-1st Floor
Basement Description: Finished
Other Specifics
| 3 | |
| Concrete Perimeter | |
| Asphalt | |
| Deck | |
| Cul-De-Sac,Landscaped | |
| 143.7X269X150X268.94 | |
| Unfinished | |
| Full | |
| Vaulted/Cathedral Ceilings, First Floor Bedroom, In-Law Arrangement | |
| Double Oven, Microwave, Dishwasher, Refrigerator | |
| Not in DB | |
| Street Lights, Street Paved | |
| — | |
| — | |
| — |
Tax History
| Year | Property Taxes |
|---|---|
| 2009 | $21,136 |
Contact Agent
Nearby Similar Homes
Nearby Sold Comparables
Contact Agent
Listing Provided By
Berkshire Hathaway HomeServices KoenigRubloff








