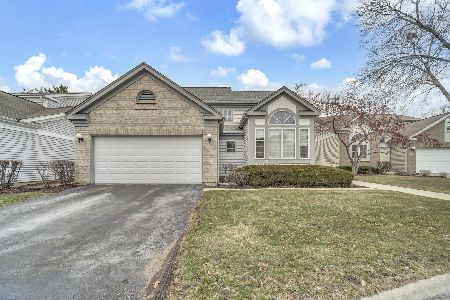544 Crown Point Court, Buffalo Grove, Illinois 60089
$378,000
|
Sold
|
|
| Status: | Closed |
| Sqft: | 1,788 |
| Cost/Sqft: | $218 |
| Beds: | 3 |
| Baths: | 3 |
| Year Built: | 1985 |
| Property Taxes: | $10,653 |
| Days On Market: | 2817 |
| Lot Size: | 0,14 |
Description
Oo-La-La! You Will Not Want To Miss This JAW-DROPPER! From The Moment You Enter You Will Feel The Quality Renovation In This Beauty. Hardwood Floors Thru-Out The First Floor Accompanied With Neutral Paint & Decor. The Re-designed Custom Kitchen Is A Real SHOW STOPPER! Gorgeous, Rich 42" Cabinetry W/Glass Accent Panels, Eye Catching Granite W/Beautiful Splash Accompanied W/Stainless Steel Appliances, Informal Eating Area & Instant Hot Water Feature. Anderson Slider Leads To Tranquil Screened Deck. The Family Rm Features A Gorgeous Focal Point Fireplace. Open Concept Features Dining Rm W/Custom Built In Cabinet Which Opens To Formal Living Rm With Bay Window. Large Master Suite W/Walk In Closet. Tastefully Updated Baths. 2 Additional Bedrooms W/Big Closets. Partially Finished Basement W/Built In Entertainment Center, Workshop & Laundry. Many Updated Anderson Windows. Wonderful Location Backing To Willow Stream Park W/Trails & Pool! This One Is A No-Brainer! Hurry Before It Is GONE!
Property Specifics
| Single Family | |
| — | |
| Colonial | |
| 1985 | |
| Partial | |
| — | |
| No | |
| 0.14 |
| Lake | |
| — | |
| 0 / Not Applicable | |
| None | |
| Lake Michigan | |
| Public Sewer | |
| 09987151 | |
| 15322090430000 |
Nearby Schools
| NAME: | DISTRICT: | DISTANCE: | |
|---|---|---|---|
|
Grade School
Ivy Hall Elementary School |
96 | — | |
|
Middle School
Twin Groves Middle School |
96 | Not in DB | |
|
High School
Adlai E Stevenson High School |
125 | Not in DB | |
Property History
| DATE: | EVENT: | PRICE: | SOURCE: |
|---|---|---|---|
| 28 Aug, 2018 | Sold | $378,000 | MRED MLS |
| 11 Jul, 2018 | Under contract | $389,900 | MRED MLS |
| — | Last price change | $399,000 | MRED MLS |
| 15 Jun, 2018 | Listed for sale | $409,000 | MRED MLS |
Room Specifics
Total Bedrooms: 3
Bedrooms Above Ground: 3
Bedrooms Below Ground: 0
Dimensions: —
Floor Type: Carpet
Dimensions: —
Floor Type: Carpet
Full Bathrooms: 3
Bathroom Amenities: —
Bathroom in Basement: 0
Rooms: Recreation Room,Workshop,Screened Porch
Basement Description: Partially Finished
Other Specifics
| 2 | |
| Concrete Perimeter | |
| Concrete | |
| Screened Deck, Storms/Screens | |
| Landscaped,Park Adjacent | |
| 60X100 | |
| Unfinished | |
| Full | |
| Hardwood Floors | |
| Range, Microwave, Dishwasher, Refrigerator, Washer, Dryer, Disposal, Stainless Steel Appliance(s) | |
| Not in DB | |
| Sidewalks, Street Paved | |
| — | |
| — | |
| Gas Log, Gas Starter |
Tax History
| Year | Property Taxes |
|---|---|
| 2018 | $10,653 |
Contact Agent
Nearby Similar Homes
Nearby Sold Comparables
Contact Agent
Listing Provided By
Coldwell Banker Residential





