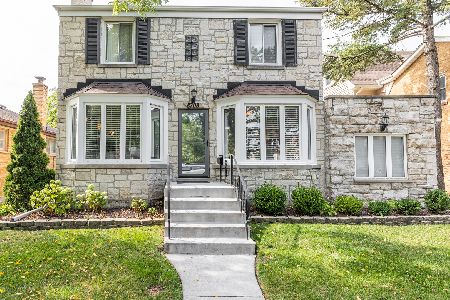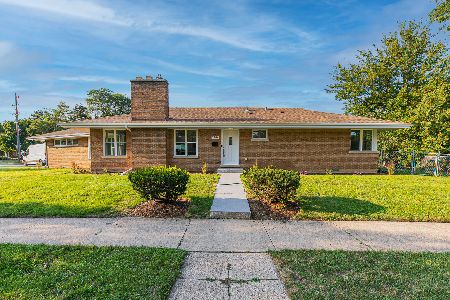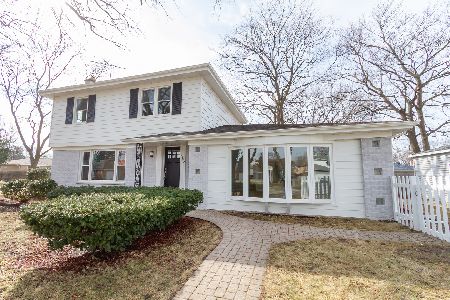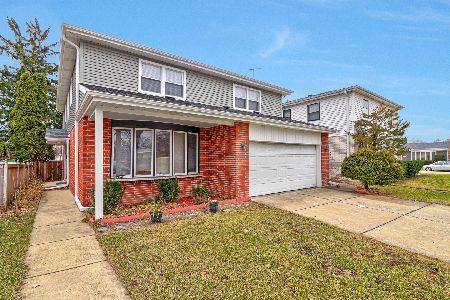5441 Washington Street, Morton Grove, Illinois 60053
$385,000
|
Sold
|
|
| Status: | Closed |
| Sqft: | 2,102 |
| Cost/Sqft: | $195 |
| Beds: | 3 |
| Baths: | 2 |
| Year Built: | 1952 |
| Property Taxes: | $10,055 |
| Days On Market: | 1966 |
| Lot Size: | 0,17 |
Description
Classic center-entry colonial on quiet Washington St just a one block walk to Edison Elem. From a gracious foyer entry, find the bright living room with over-sized windows room + stone hearth wood burning fireplace. Flow thru french doors into the sunny family room with 3 full walls of windows - great backyard views and heated tile floors. Beautiful kitchen with custom cabinets, SS appliances, granite counters & cork floors. Floor to ceiling pantry with deep shelves and drawers. 3 generous bedrooms upstairs + luxurious bath with bubble & separate shower. Rec room in the basement + laundry and copious storage. Big Shady Backyard with stone paver patio. 1 Car Garage + driveway. This is a special house that you will want to call home!
Property Specifics
| Single Family | |
| — | |
| Colonial | |
| 1952 | |
| Partial | |
| — | |
| No | |
| 0.17 |
| Cook | |
| — | |
| — / Not Applicable | |
| None | |
| Lake Michigan | |
| Overhead Sewers | |
| 10842030 | |
| 10213060280000 |
Nearby Schools
| NAME: | DISTRICT: | DISTANCE: | |
|---|---|---|---|
|
Grade School
Thomas Edison Elementary School |
69 | — | |
|
Middle School
Lincoln Junior High School |
69 | Not in DB | |
|
High School
Niles West High School |
219 | Not in DB | |
Property History
| DATE: | EVENT: | PRICE: | SOURCE: |
|---|---|---|---|
| 11 May, 2012 | Sold | $333,000 | MRED MLS |
| 17 Mar, 2012 | Under contract | $348,500 | MRED MLS |
| — | Last price change | $375,000 | MRED MLS |
| 29 Nov, 2011 | Listed for sale | $375,000 | MRED MLS |
| 10 Nov, 2020 | Sold | $385,000 | MRED MLS |
| 27 Sep, 2020 | Under contract | $409,900 | MRED MLS |
| 11 Sep, 2020 | Listed for sale | $409,900 | MRED MLS |
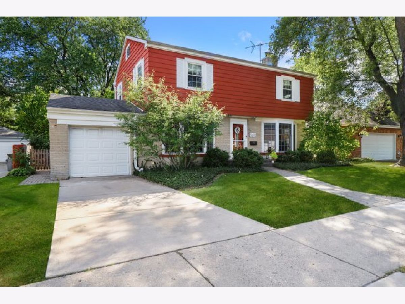
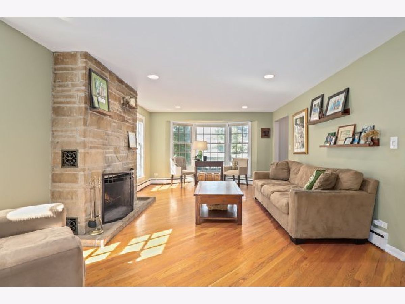
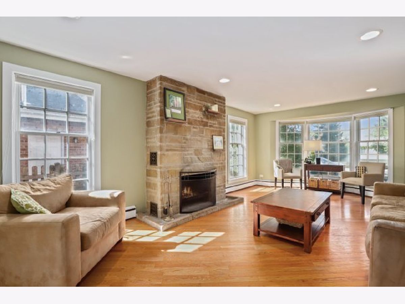
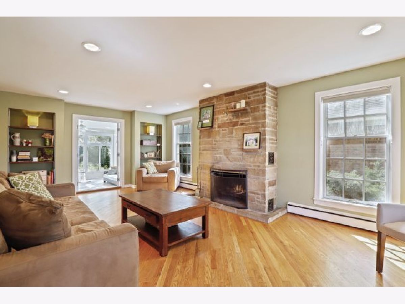
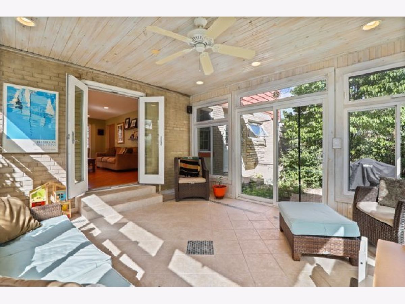
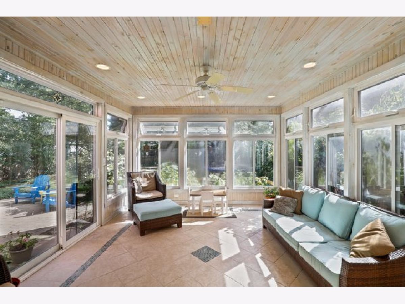
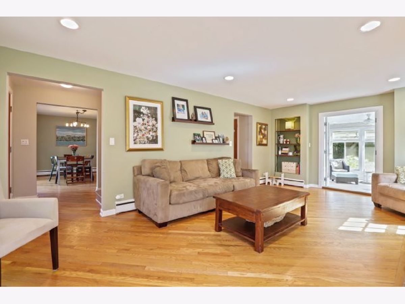
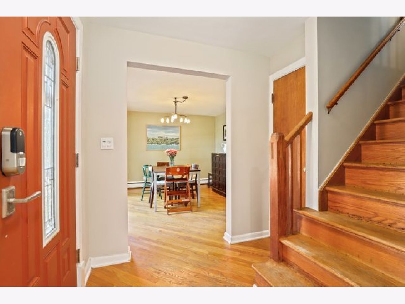
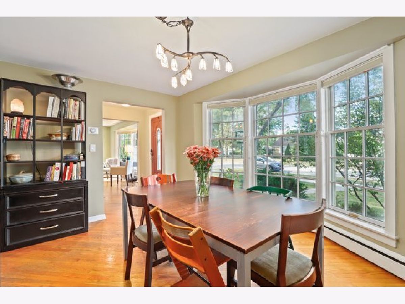
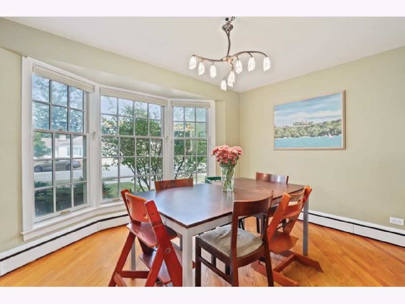
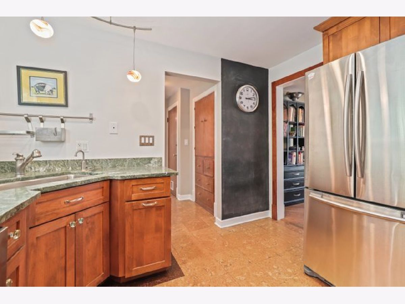
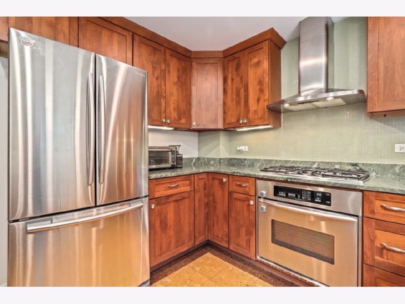
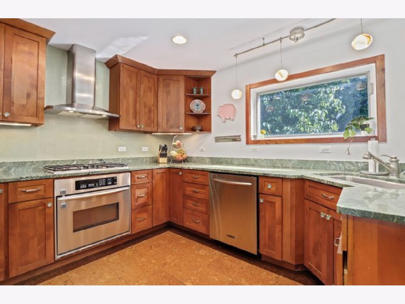
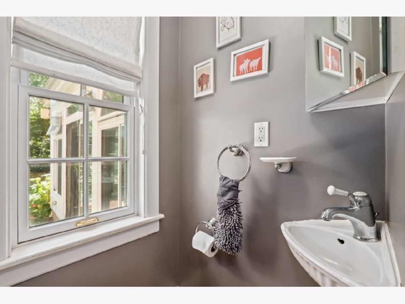
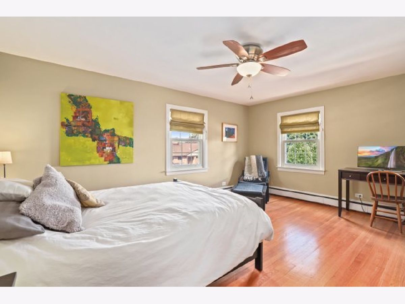
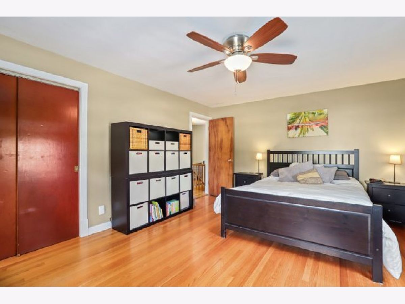
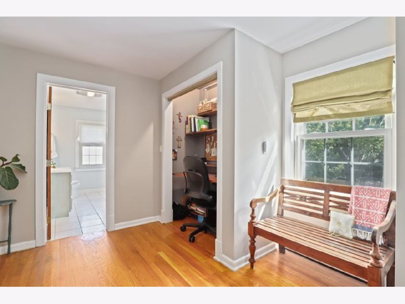
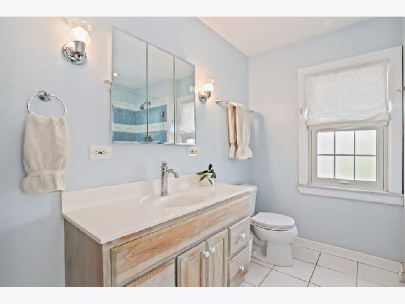
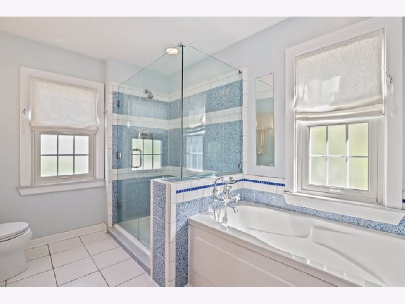
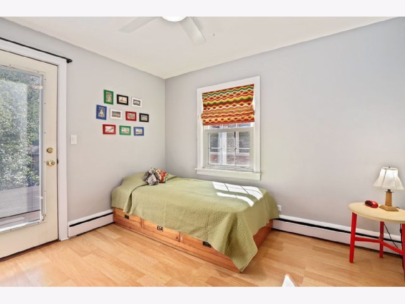
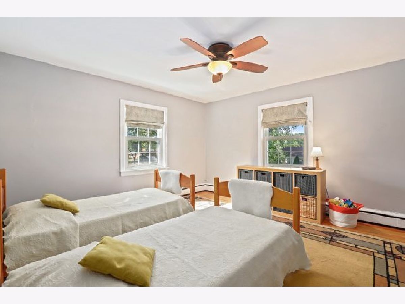
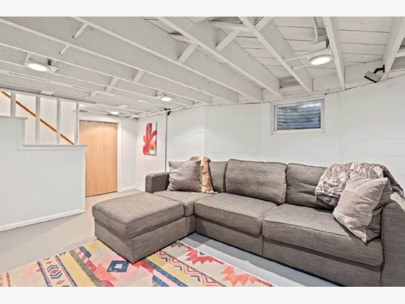
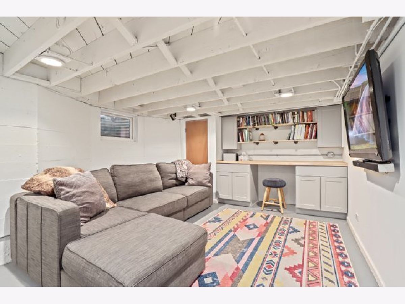
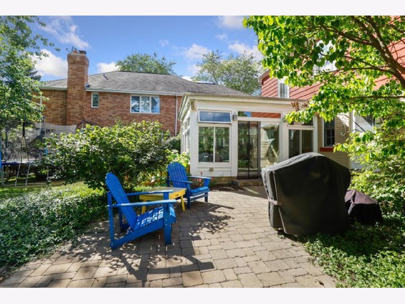
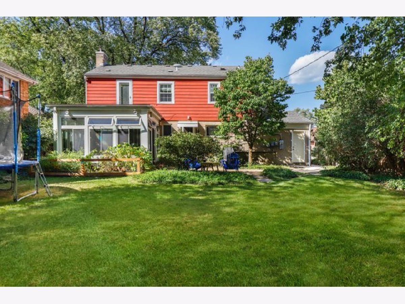
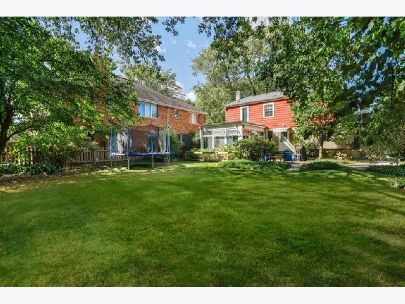
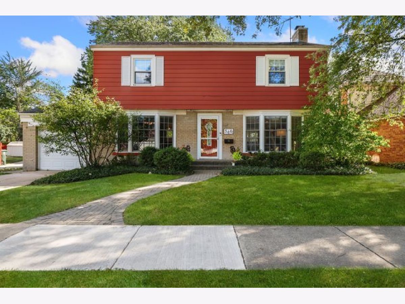
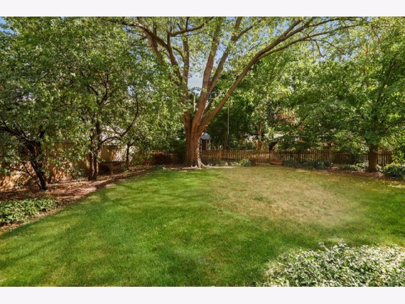
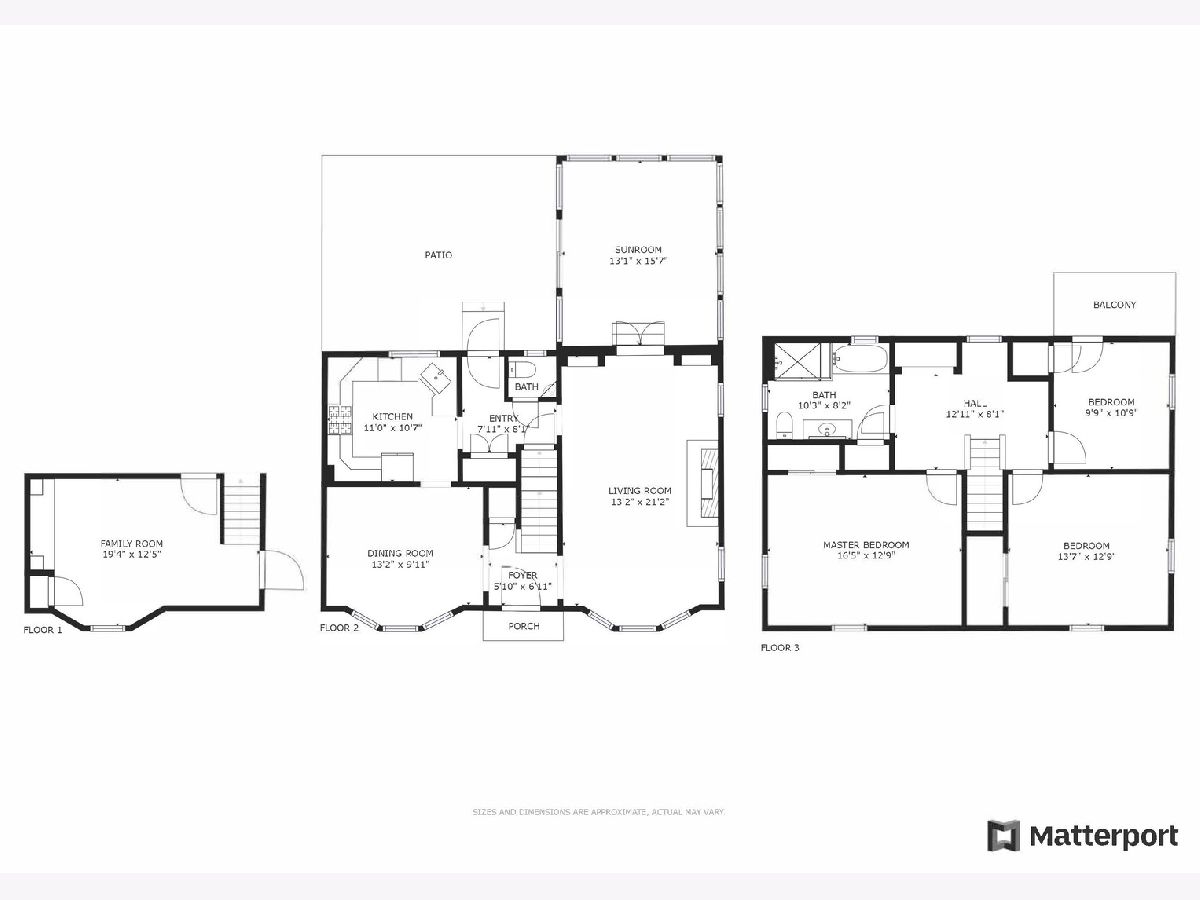
Room Specifics
Total Bedrooms: 3
Bedrooms Above Ground: 3
Bedrooms Below Ground: 0
Dimensions: —
Floor Type: Hardwood
Dimensions: —
Floor Type: Hardwood
Full Bathrooms: 2
Bathroom Amenities: Whirlpool,Separate Shower
Bathroom in Basement: 0
Rooms: Foyer,Sun Room
Basement Description: Partially Finished
Other Specifics
| 1 | |
| — | |
| Concrete | |
| Porch Screened, Brick Paver Patio | |
| — | |
| 7500 | |
| Unfinished | |
| Full | |
| Hardwood Floors | |
| Range, Dishwasher, Refrigerator, Disposal, Stainless Steel Appliance(s), Range Hood | |
| Not in DB | |
| Park, Curbs, Sidewalks, Street Lights, Street Paved | |
| — | |
| — | |
| Wood Burning |
Tax History
| Year | Property Taxes |
|---|---|
| 2012 | $8,624 |
| 2020 | $10,055 |
Contact Agent
Nearby Similar Homes
Nearby Sold Comparables
Contact Agent
Listing Provided By
Redfin Corporation



