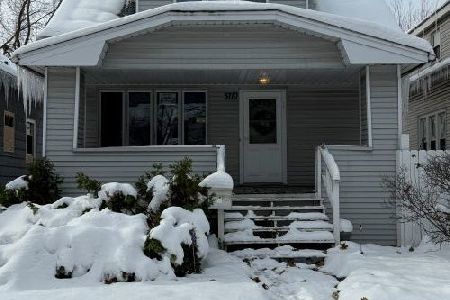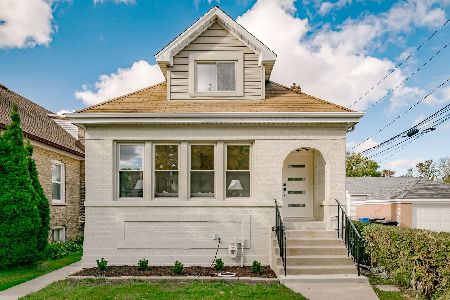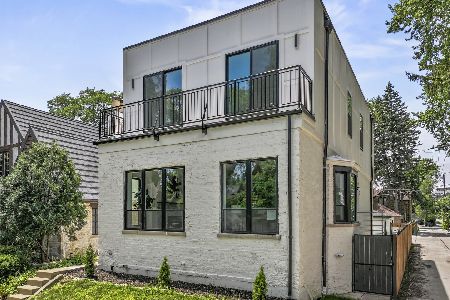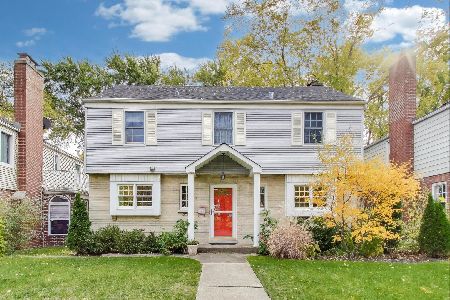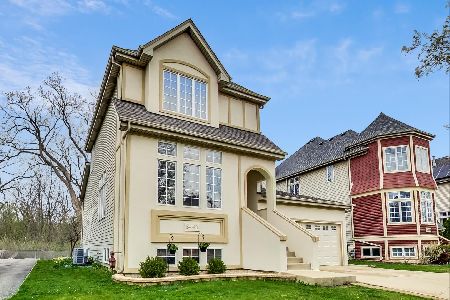5442 Lowell Avenue, North Park, Chicago, Illinois 60630
$596,000
|
Sold
|
|
| Status: | Closed |
| Sqft: | 3,500 |
| Cost/Sqft: | $176 |
| Beds: | 3 |
| Baths: | 4 |
| Year Built: | 1999 |
| Property Taxes: | $10,513 |
| Days On Market: | 2055 |
| Lot Size: | 0,12 |
Description
Move right into this stately 5 bedroom/3.5 bath home in a quiet community. The entirely remodeled main floor includes all hardwood floors, new kitchen with stainless steel appliances, new half bath, and the family room which leads out to the back deck overlooking the forest preserve. Upstairs features 3 bedrooms, including the expansive master suite with large en-suite bathroom. The fully finished basement features 2 additional bedrooms and/or office and bath, family room, laundry and plenty of storage rooms. New hardwood floors, first floor crown moulding, paint, carpets, HVAC (2019) and windows (2014). Nestled between the forest preserve, Gompers Park and golf courses, enjoy the amenities of city living surrounded by suburban-like nature and tranquility. Close to 90/94, Metra, and plenty of shopping. Sauganash Elementary school district.
Property Specifics
| Single Family | |
| — | |
| — | |
| 1999 | |
| Full | |
| CHELSEA | |
| No | |
| 0.12 |
| Cook | |
| Sauganash Woods | |
| — / Not Applicable | |
| None | |
| Public | |
| Public Sewer | |
| 10678283 | |
| 13102030410000 |
Property History
| DATE: | EVENT: | PRICE: | SOURCE: |
|---|---|---|---|
| 24 May, 2007 | Sold | $649,900 | MRED MLS |
| 7 Apr, 2007 | Under contract | $649,900 | MRED MLS |
| — | Last price change | $679,700 | MRED MLS |
| 10 Nov, 2006 | Listed for sale | $679,900 | MRED MLS |
| 7 May, 2014 | Sold | $510,000 | MRED MLS |
| 13 Nov, 2013 | Under contract | $550,000 | MRED MLS |
| — | Last price change | $580,000 | MRED MLS |
| 23 Jan, 2013 | Listed for sale | $655,000 | MRED MLS |
| 3 Jun, 2020 | Sold | $596,000 | MRED MLS |
| 6 May, 2020 | Under contract | $614,900 | MRED MLS |
| 30 Apr, 2020 | Listed for sale | $614,900 | MRED MLS |
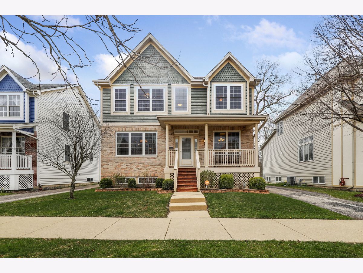
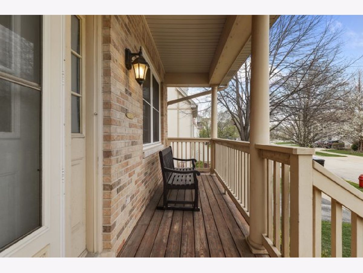
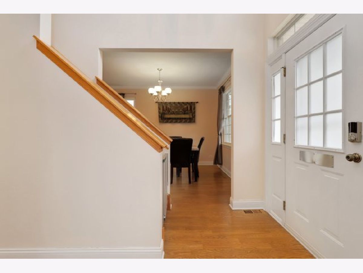
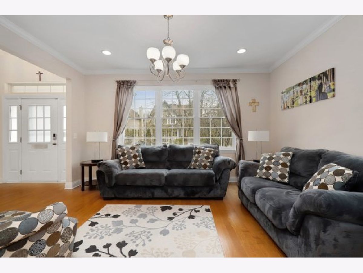
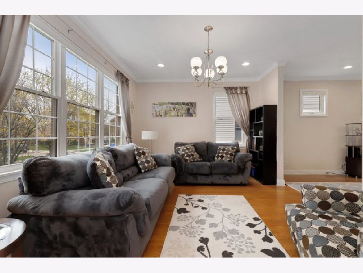
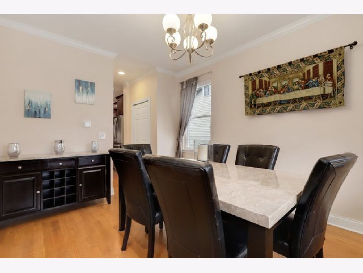
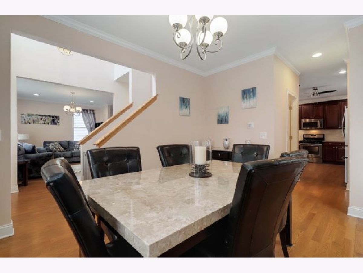
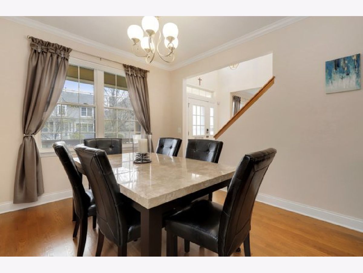
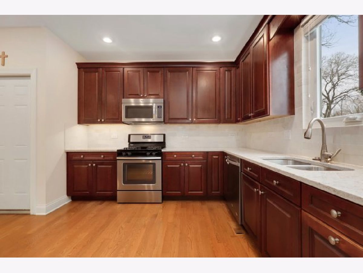
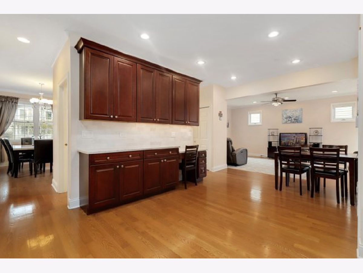
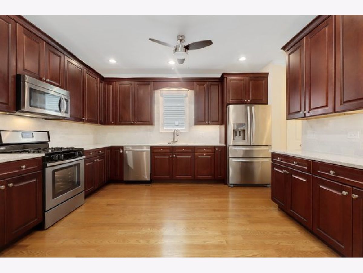
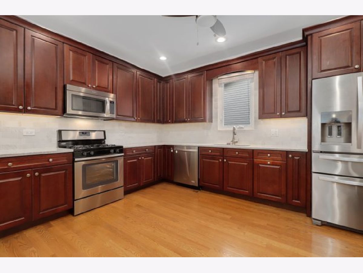
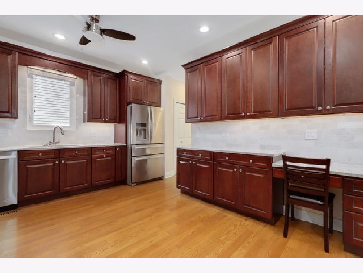
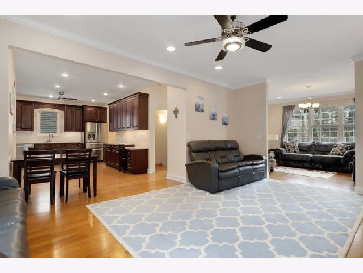
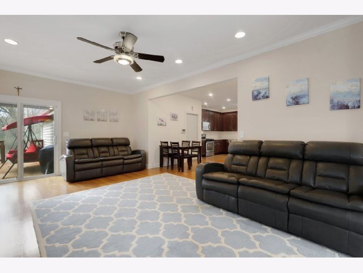
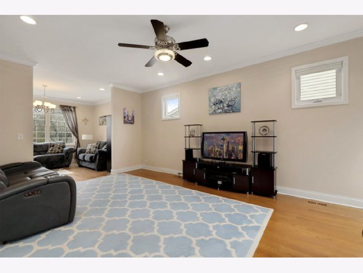
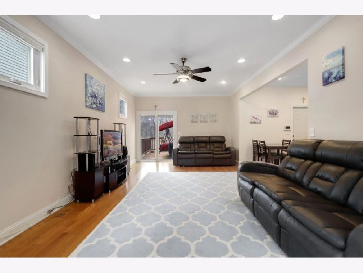
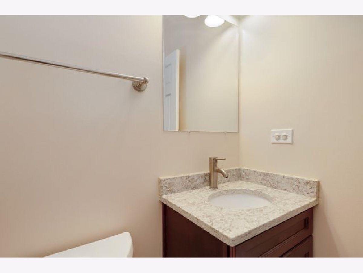
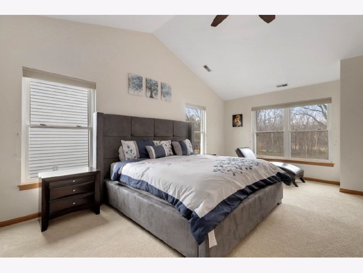
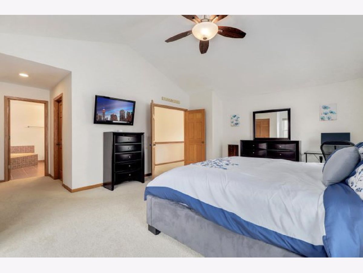
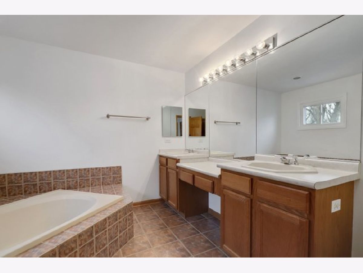
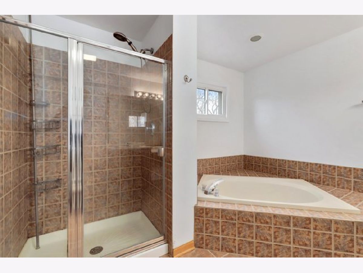
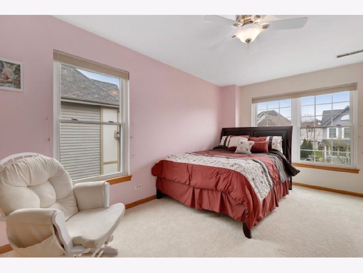
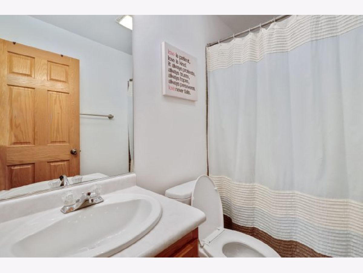
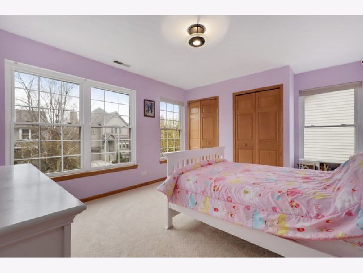
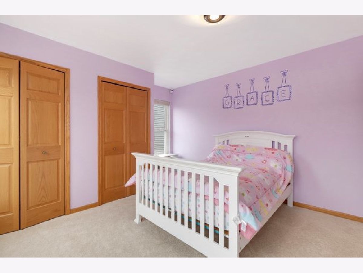
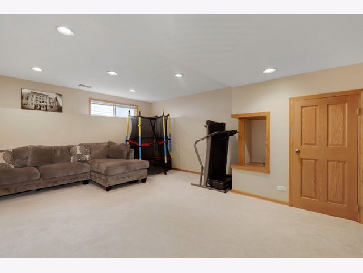
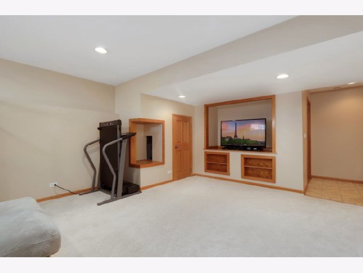
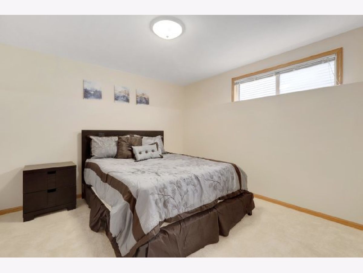
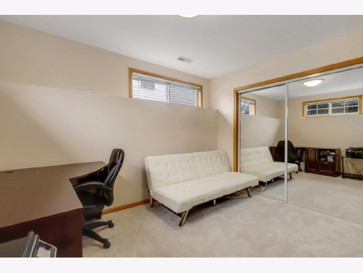
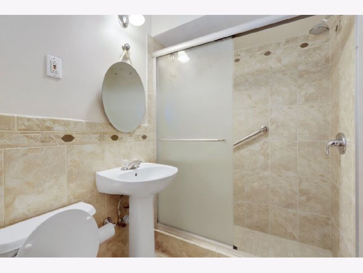
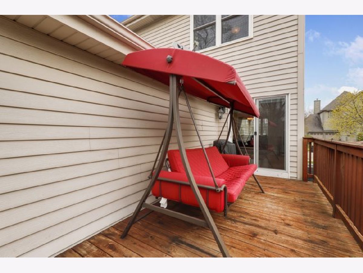
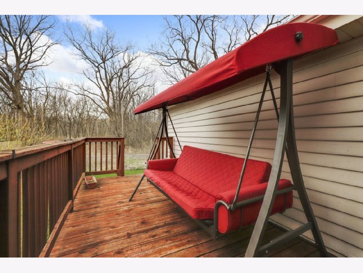
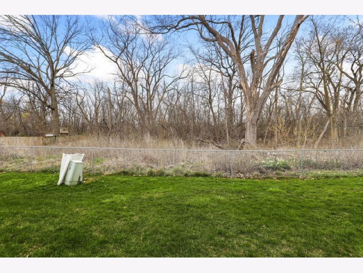
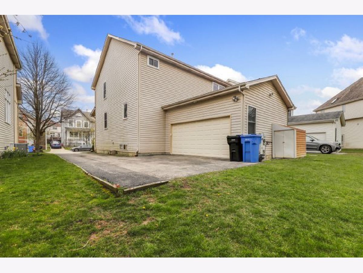
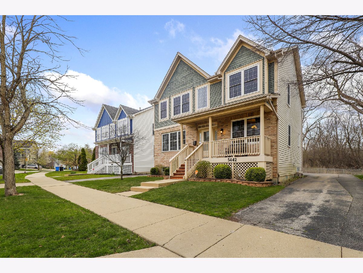
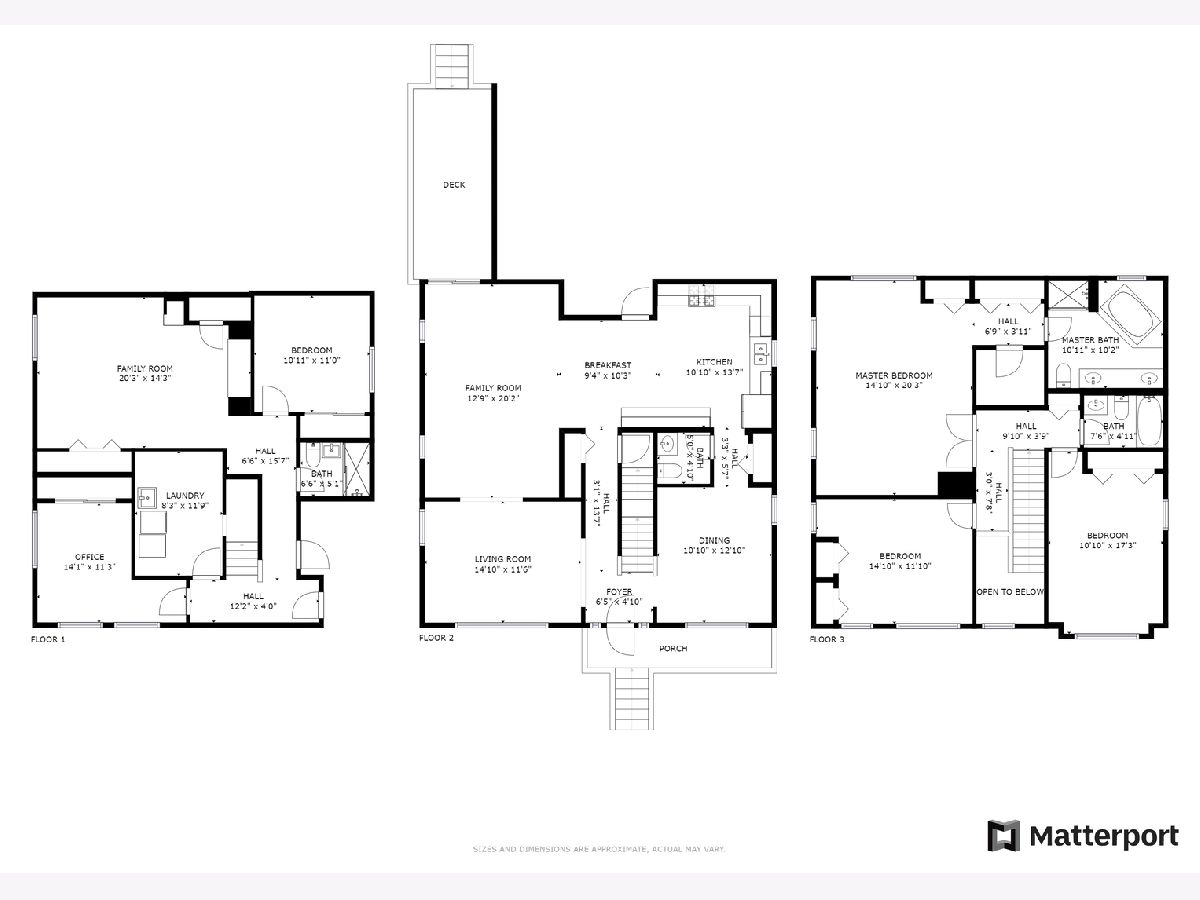
Room Specifics
Total Bedrooms: 5
Bedrooms Above Ground: 3
Bedrooms Below Ground: 2
Dimensions: —
Floor Type: Carpet
Dimensions: —
Floor Type: Carpet
Dimensions: —
Floor Type: Carpet
Dimensions: —
Floor Type: —
Full Bathrooms: 4
Bathroom Amenities: Separate Shower,Double Sink,Soaking Tub
Bathroom in Basement: 1
Rooms: Bedroom 5,Eating Area,Recreation Room
Basement Description: Finished
Other Specifics
| 2 | |
| Concrete Perimeter | |
| — | |
| Deck, Porch, Storms/Screens | |
| — | |
| 50X100X51X102 | |
| Pull Down Stair | |
| Full | |
| Vaulted/Cathedral Ceilings, Hardwood Floors | |
| Range, Microwave, Dishwasher, Refrigerator, Washer, Dryer, Disposal | |
| Not in DB | |
| Curbs, Sidewalks, Street Lights, Street Paved | |
| — | |
| — | |
| — |
Tax History
| Year | Property Taxes |
|---|---|
| 2007 | $6,842 |
| 2014 | $8,981 |
| 2020 | $10,513 |
Contact Agent
Nearby Similar Homes
Nearby Sold Comparables
Contact Agent
Listing Provided By
Redfin Corporation


