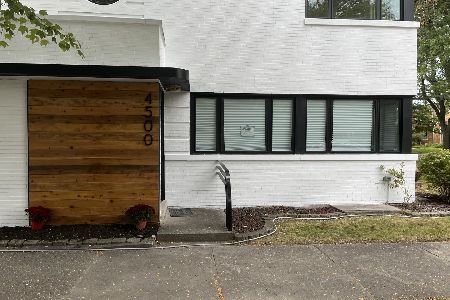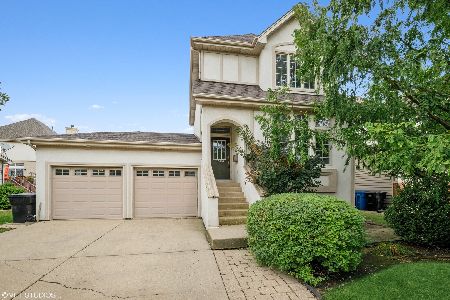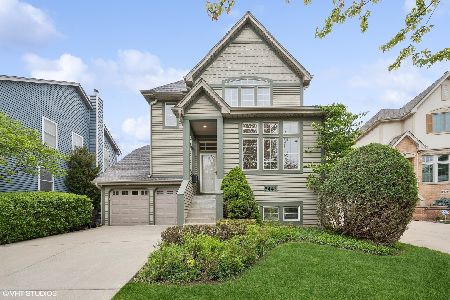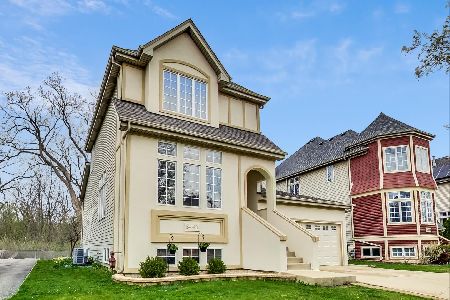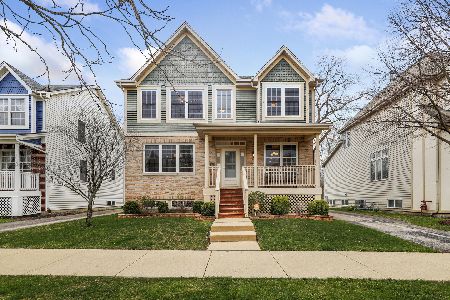5449 Lowell Avenue, North Park, Chicago, Illinois 60630
$532,000
|
Sold
|
|
| Status: | Closed |
| Sqft: | 2,048 |
| Cost/Sqft: | $268 |
| Beds: | 3 |
| Baths: | 4 |
| Year Built: | 1997 |
| Property Taxes: | $6,828 |
| Days On Market: | 2367 |
| Lot Size: | 0,12 |
Description
SECLUDED SAUGANASH WOODS! Rarely-Available Expansive Colonial 3BR/3.5BA plus Finished Lower Level! Romantic Front Porch - Two-Story Foyer, Gracious Staircase. Sunny Living Room, Formal Dining Room, Large Family Room - Wood Burning Fireplace, Gas Starter! Gleaming Hardwood Floors Throughout! Deck off Family Room. Gourmet Island Kitchen - Tons of 42" Maple Cabinets, Granite Counters, Premium Appliances! Separate Breakfast Area. Bedrooms are LARGE - Master Suite with Luxury Master Bath, Double Sink - Cherry Vanity, Oversize Soaking Tub, Separate Shower. Walk-In Closet! Ample Second and Third Bedrooms - Big Closets! Lower Level features Guest Room or Office, Custom Full Bath with Rain Shower, Large Media Room with Wet Bar, Gas-Burning Ventless Fireplace. 2 1/2 Car Garage, Side Drive - Large Back Yard! Top Location - Close to Big Jewel, Gompers Park, Many Restaurants, CTA and Edens/Kennedy Expressways. 1+ Rated Sauganash Elementary School! WOW!
Property Specifics
| Single Family | |
| — | |
| Colonial | |
| 1997 | |
| Full | |
| 3BR/3.5BA COLONIAL | |
| No | |
| 0.12 |
| Cook | |
| Sauganash Woods | |
| 150 / Annual | |
| Insurance | |
| Lake Michigan | |
| Public Sewer, Sewer-Storm | |
| 10332495 | |
| 13102010390000 |
Nearby Schools
| NAME: | DISTRICT: | DISTANCE: | |
|---|---|---|---|
|
Grade School
Sauganash Elementary School |
299 | — | |
|
Middle School
Sauganash Elementary School |
299 | Not in DB | |
|
High School
Taft High School |
299 | Not in DB | |
Property History
| DATE: | EVENT: | PRICE: | SOURCE: |
|---|---|---|---|
| 27 Jun, 2019 | Sold | $532,000 | MRED MLS |
| 11 May, 2019 | Under contract | $549,700 | MRED MLS |
| 4 Apr, 2019 | Listed for sale | $549,700 | MRED MLS |
Room Specifics
Total Bedrooms: 3
Bedrooms Above Ground: 3
Bedrooms Below Ground: 0
Dimensions: —
Floor Type: Hardwood
Dimensions: —
Floor Type: Hardwood
Full Bathrooms: 4
Bathroom Amenities: Separate Shower,Double Sink,Double Shower,Soaking Tub
Bathroom in Basement: 1
Rooms: Breakfast Room,Office,Media Room
Basement Description: Finished
Other Specifics
| 2 | |
| Concrete Perimeter | |
| Concrete,Side Drive | |
| Deck, Patio, Porch | |
| Park Adjacent,Wooded | |
| 51' X 101' | |
| — | |
| Full | |
| Vaulted/Cathedral Ceilings, Bar-Wet, Hardwood Floors, Wood Laminate Floors, Walk-In Closet(s) | |
| Range, Microwave, Dishwasher, Refrigerator, Washer, Dryer | |
| Not in DB | |
| Sidewalks, Street Lights, Street Paved | |
| — | |
| — | |
| Wood Burning |
Tax History
| Year | Property Taxes |
|---|---|
| 2019 | $6,828 |
Contact Agent
Nearby Similar Homes
Nearby Sold Comparables
Contact Agent
Listing Provided By
Keller Williams Rlty Partners




