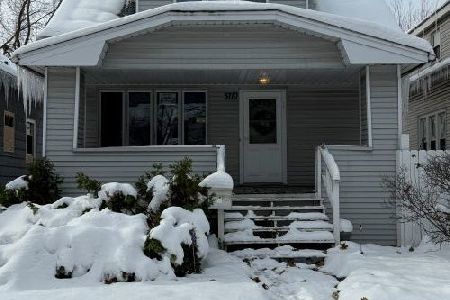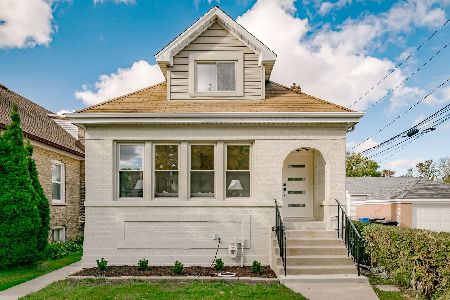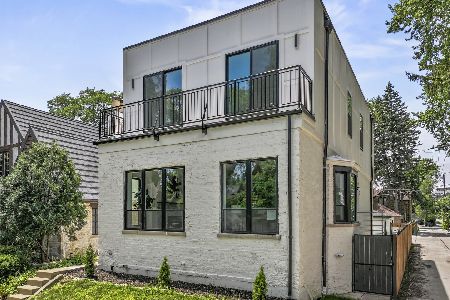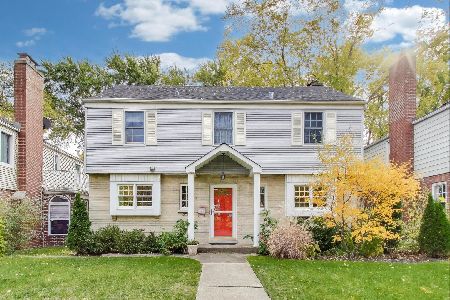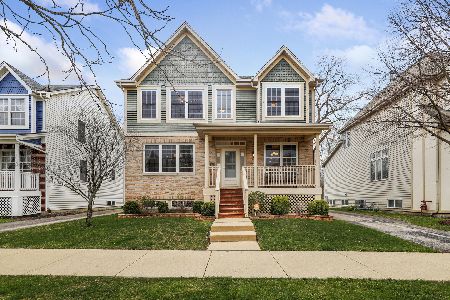5448 Lowell Avenue, North Park, Chicago, Illinois 60630
$725,000
|
Sold
|
|
| Status: | Closed |
| Sqft: | 3,300 |
| Cost/Sqft: | $220 |
| Beds: | 4 |
| Baths: | 3 |
| Year Built: | 1998 |
| Property Taxes: | $8,410 |
| Days On Market: | 1320 |
| Lot Size: | 0,13 |
Description
Welcome to the most updated home in the Sauganash Woods subdivision. This home is perfect for entertaining. In 2018, the kitchen was professionally designed, including the addition of Thermador appliances and an oversized white quartz island. Off the kitchen is the bright and sunny great room with a fireplace, vaulted ceilings, and skylights. This leads right out to the recently redone back deck with a hot tub. Home backs up to a wooded area with walking trails. First-floor primary suite has two huge organized walk-in closets, newly added hardwood floors and a redesigned white quartz attached bath with a free standing shower and soaking tub. The front room fits a large dining room table and seating area. On the second floor there are two additional bedrooms and a bathroom. The fully finished lower level features another bedroom/office, terrific storage/ play area. Attached two car garage. Home has been meticulously maintained with new roof (2021), new furnace (2018), new LG washer/dryer (2018), and new hardwood flooring on main level (2017).
Property Specifics
| Single Family | |
| — | |
| — | |
| 1998 | |
| — | |
| — | |
| No | |
| 0.13 |
| Cook | |
| Sauganash Woods | |
| 150 / Annual | |
| — | |
| — | |
| — | |
| 11384773 | |
| 13102030420000 |
Nearby Schools
| NAME: | DISTRICT: | DISTANCE: | |
|---|---|---|---|
|
Grade School
Sauganash Elementary School |
299 | — | |
|
Middle School
Sauganash Elementary School |
299 | Not in DB | |
Property History
| DATE: | EVENT: | PRICE: | SOURCE: |
|---|---|---|---|
| 7 May, 2013 | Sold | $550,000 | MRED MLS |
| 1 May, 2013 | Under contract | $598,000 | MRED MLS |
| 14 Jan, 2013 | Listed for sale | $598,000 | MRED MLS |
| 15 Jul, 2022 | Sold | $725,000 | MRED MLS |
| 22 May, 2022 | Under contract | $725,000 | MRED MLS |
| — | Last price change | $750,000 | MRED MLS |
| 5 May, 2022 | Listed for sale | $750,000 | MRED MLS |
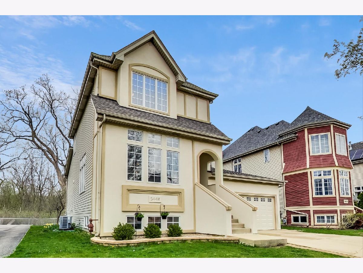
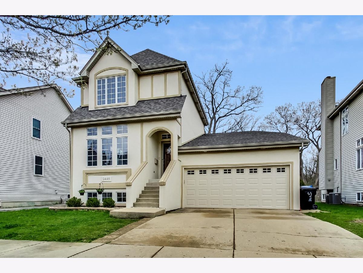
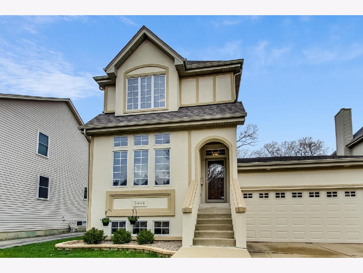
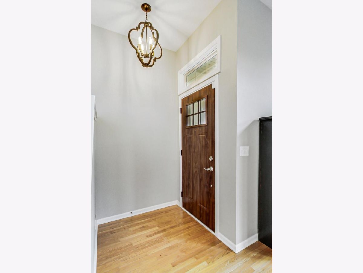
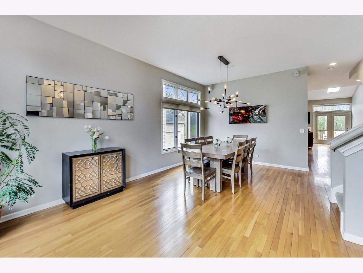
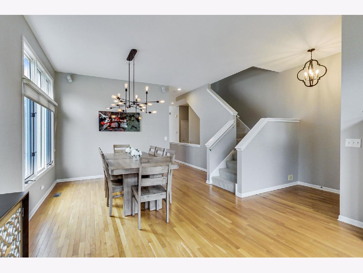
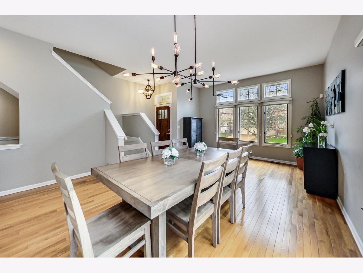
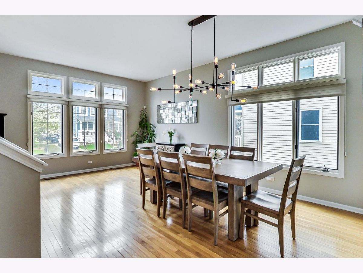
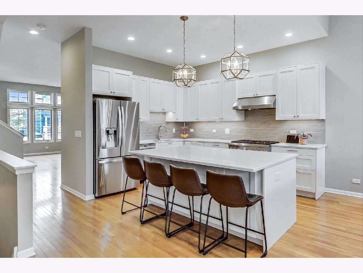
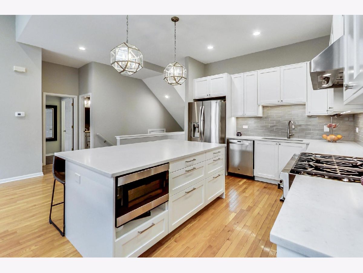
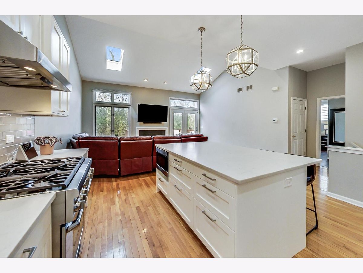
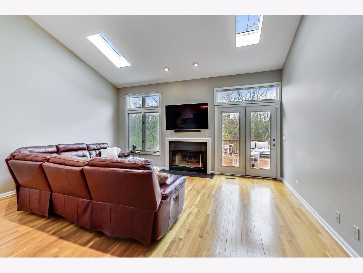
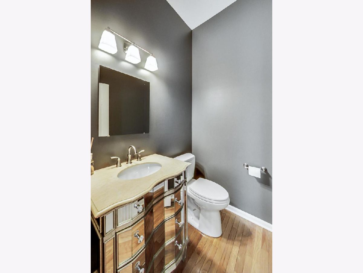
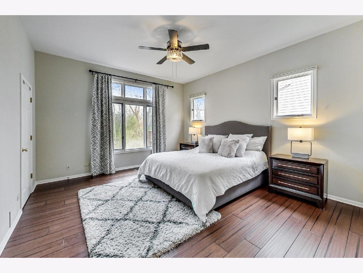
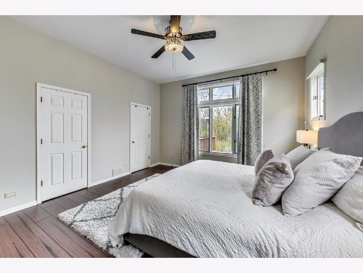
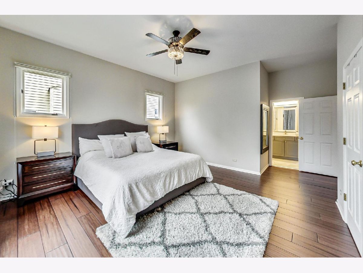
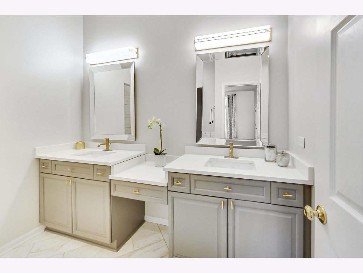
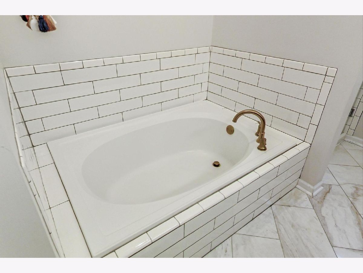
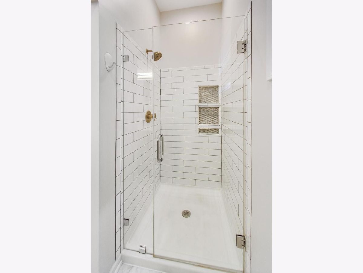
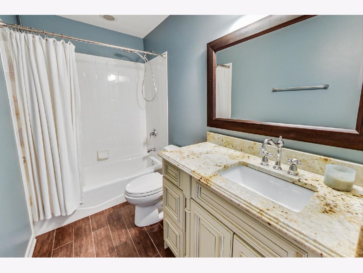
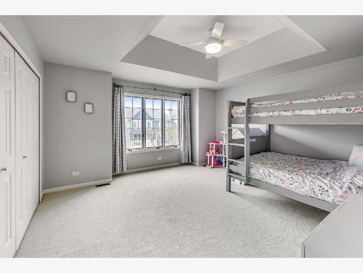
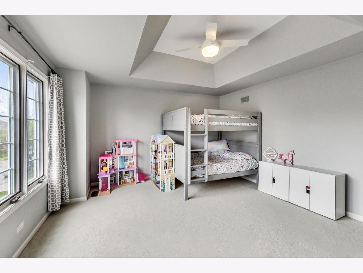
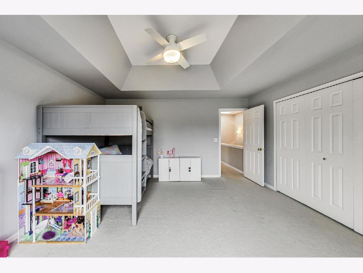
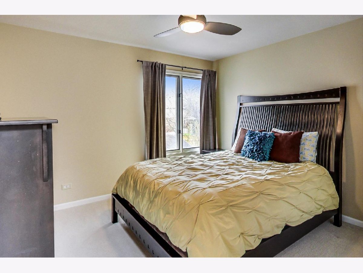
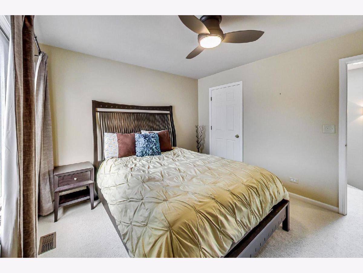
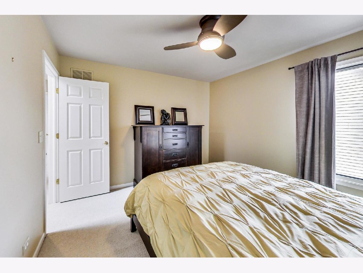
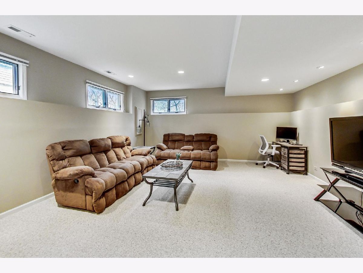
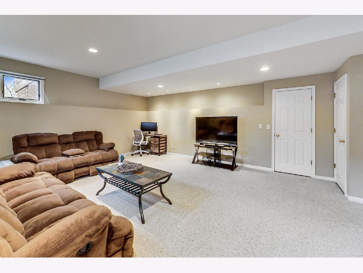
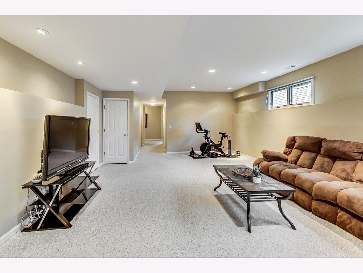
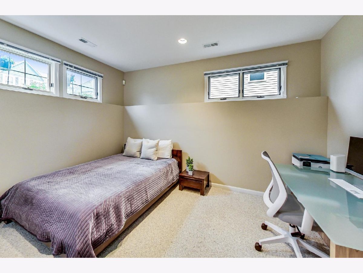
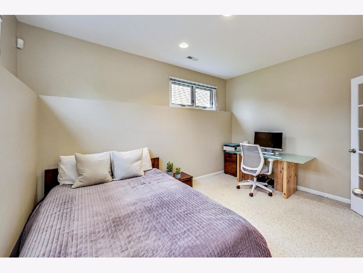
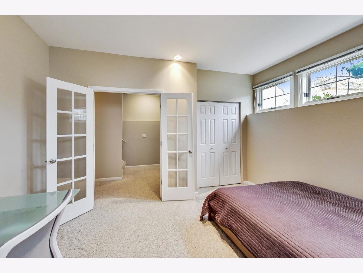
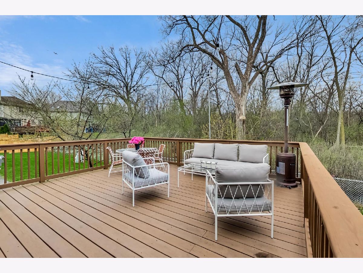
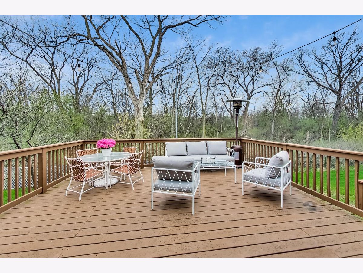
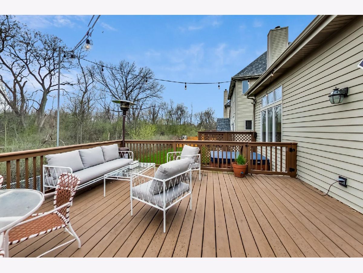
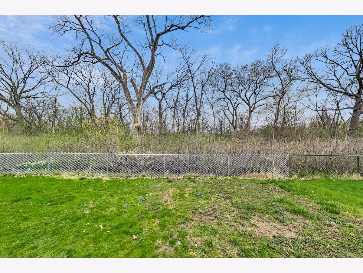
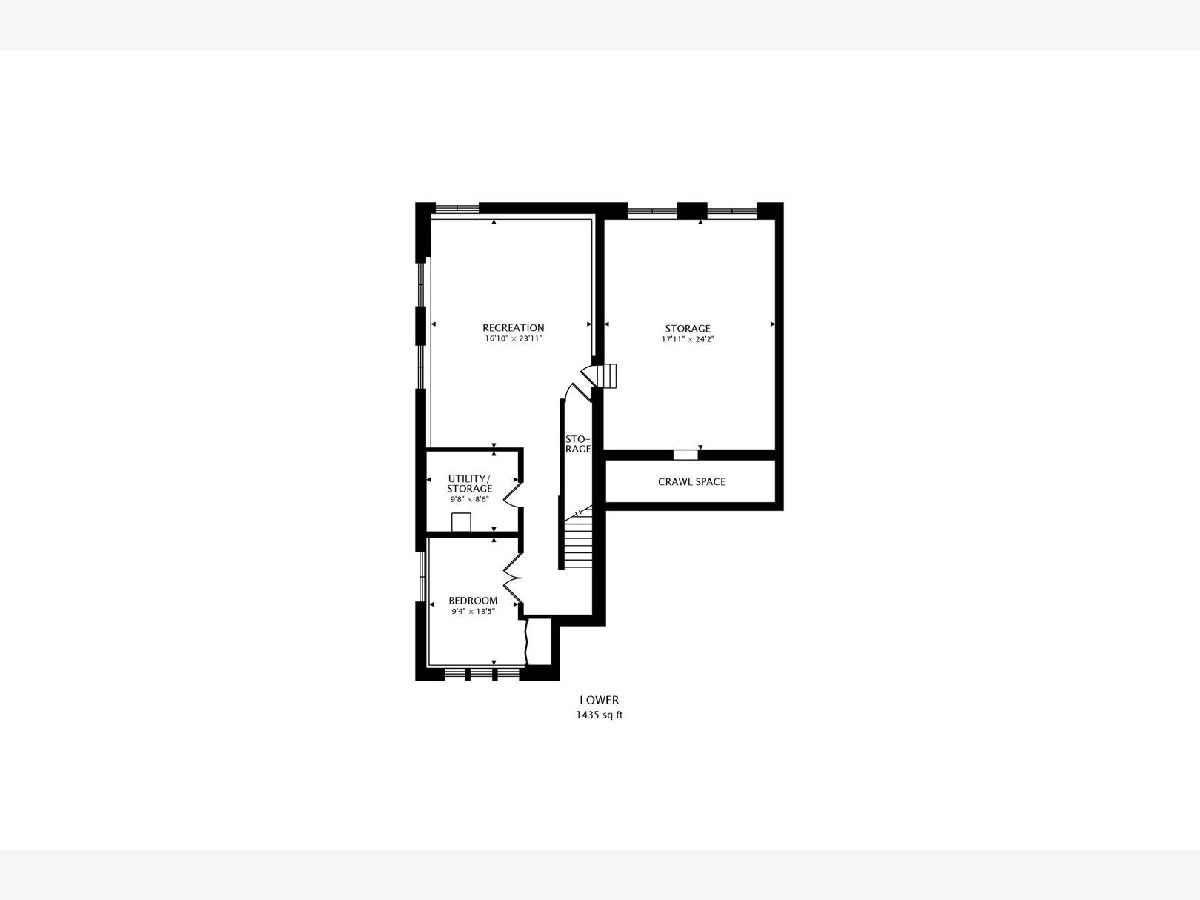
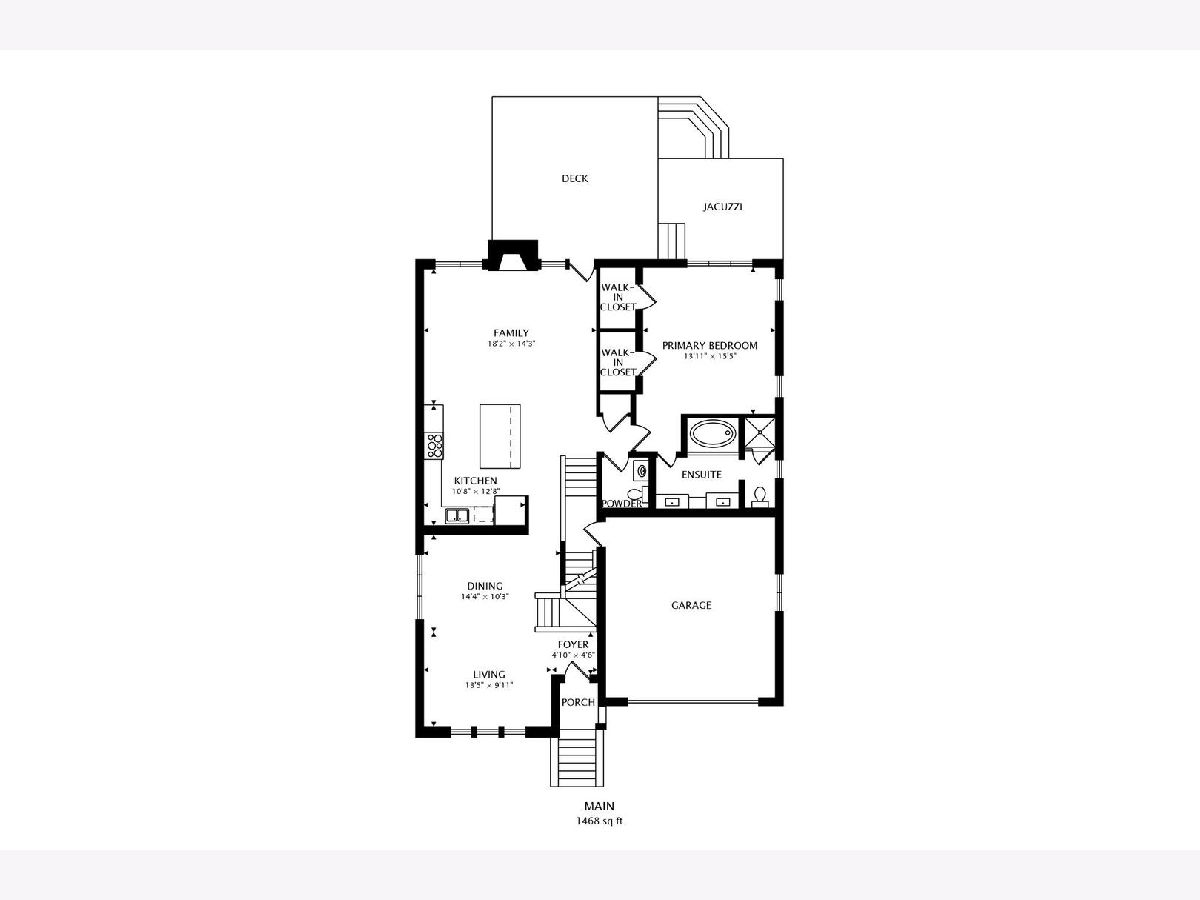
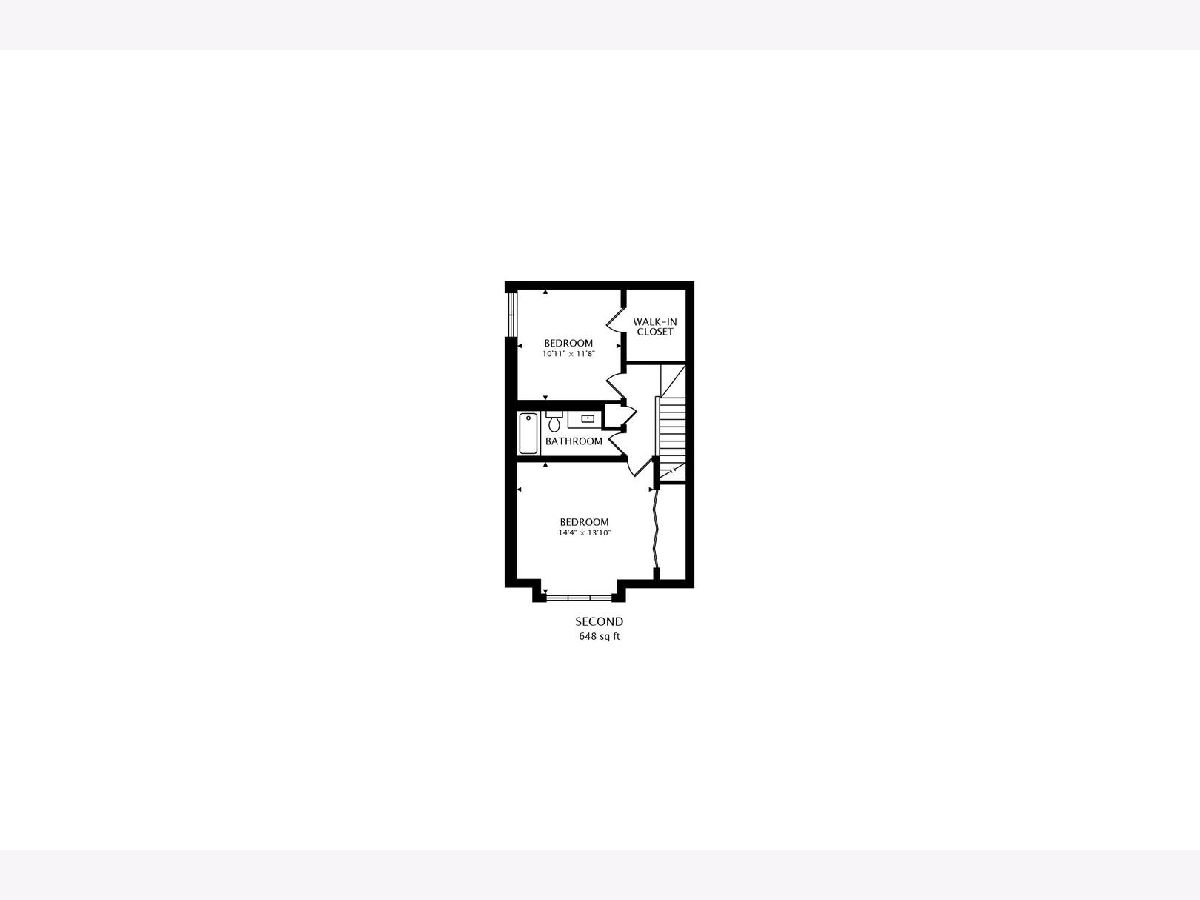
Room Specifics
Total Bedrooms: 4
Bedrooms Above Ground: 4
Bedrooms Below Ground: 0
Dimensions: —
Floor Type: —
Dimensions: —
Floor Type: —
Dimensions: —
Floor Type: —
Full Bathrooms: 3
Bathroom Amenities: Separate Shower,Double Sink,Soaking Tub
Bathroom in Basement: 0
Rooms: —
Basement Description: Finished
Other Specifics
| 2 | |
| — | |
| Concrete | |
| — | |
| — | |
| 50X103 | |
| Pull Down Stair | |
| — | |
| — | |
| — | |
| Not in DB | |
| — | |
| — | |
| — | |
| — |
Tax History
| Year | Property Taxes |
|---|---|
| 2013 | $6,810 |
| 2022 | $8,410 |
Contact Agent
Nearby Similar Homes
Nearby Sold Comparables
Contact Agent
Listing Provided By
@properties Christie's International Real Estate


