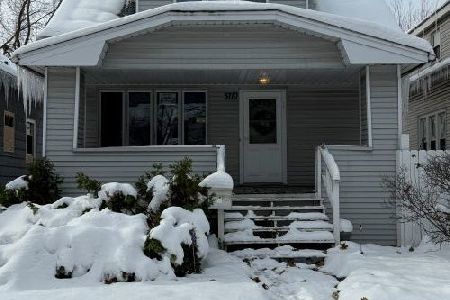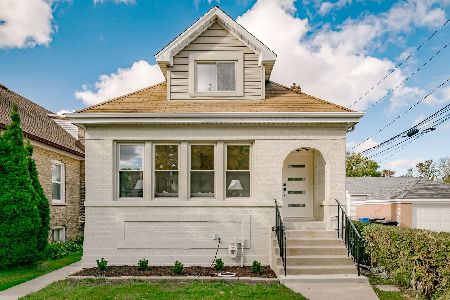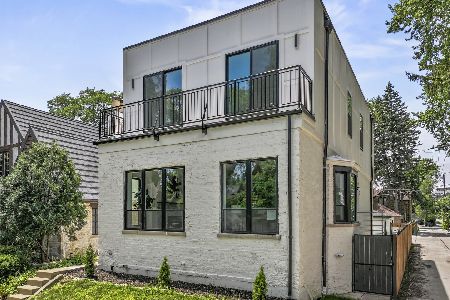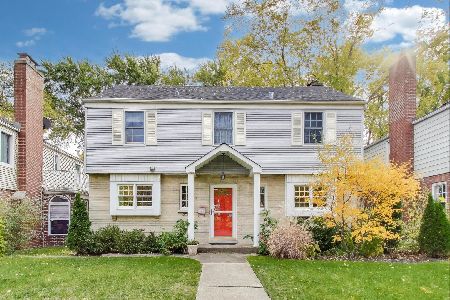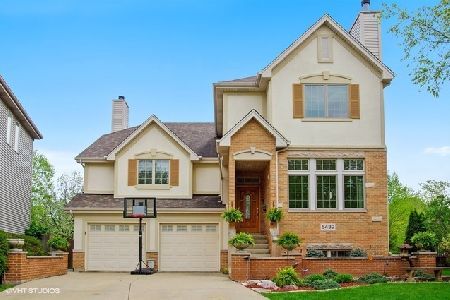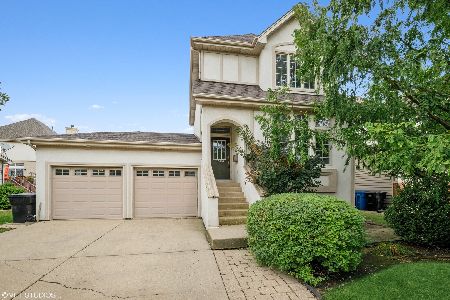5443 Lowell Avenue, North Park, Chicago, Illinois 60630
$778,000
|
Sold
|
|
| Status: | Closed |
| Sqft: | 3,095 |
| Cost/Sqft: | $242 |
| Beds: | 3 |
| Baths: | 3 |
| Year Built: | 1999 |
| Property Taxes: | $11,445 |
| Days On Market: | 598 |
| Lot Size: | 0,00 |
Description
Discover the allure of this expansive single-family home nestled in the tranquil Sauganash Woods area of Chicago-a neighborhood renowned for its suburban feel within the city limits. This property features a vast yard and a sizable deck directly accessible from the kitchen, ideal for entertaining or quiet relaxation. The home includes an attached 2-car garage with ample storage, a formal living room enhanced by wide, large windows that flood the space with light, and an adjoining dining room, creating a fluid living area. The family room, a step down from the kitchen, offers a cozy fireplace, dramatic 14ft vaulted ceilings, and a welcoming ambiance. The modern kitchen has Viking stainless steel appliances, white cabinetry, an island, and a custom backsplash. Upstairs, three spacious bedrooms await, including a main suite with a large walk-in closet and luxurious ensuite bathroom featuring a dual vanity, tub, and walk-in shower. The lower level presents a spacious recreational room and an additional space that can serve as an office or fourth bedroom. The property's extensive and beautifully landscaped lot, complete with a privacy fence, is perfect for summer enjoyment. For nature lovers, this home is near LaBagh Woods, an 80-acre area with woodlands and wetlands, starting the 20-mile North Branch Trail of the Chicago River to the Chicago Botanic Garden. All of this in a suburb-like neighborhood that boasts some of the top CPS schools, including award-winning Sauganash Elementary, and provides multiple means of transportation into the city.
Property Specifics
| Single Family | |
| — | |
| — | |
| 1999 | |
| — | |
| — | |
| No | |
| — |
| Cook | |
| Sauganash Woods | |
| — / Not Applicable | |
| — | |
| — | |
| — | |
| 12004767 | |
| 13102010400000 |
Nearby Schools
| NAME: | DISTRICT: | DISTANCE: | |
|---|---|---|---|
|
Grade School
Sauganash Elementary School |
299 | — | |
|
Middle School
Sauganash Elementary School |
299 | Not in DB | |
|
High School
Taft High School |
299 | Not in DB | |
Property History
| DATE: | EVENT: | PRICE: | SOURCE: |
|---|---|---|---|
| 2 Jul, 2024 | Sold | $778,000 | MRED MLS |
| 30 Apr, 2024 | Under contract | $750,000 | MRED MLS |
| 26 Apr, 2024 | Listed for sale | $750,000 | MRED MLS |
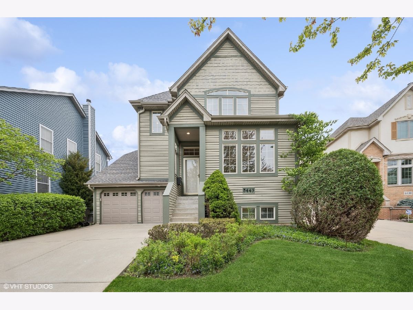
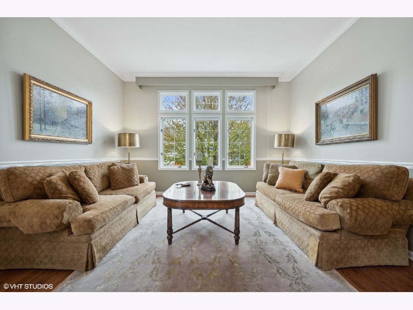
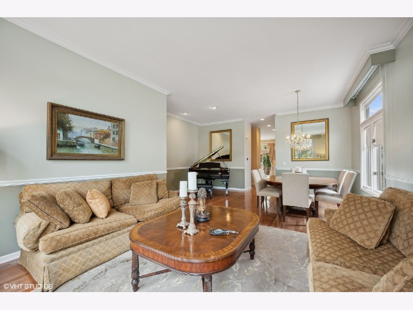
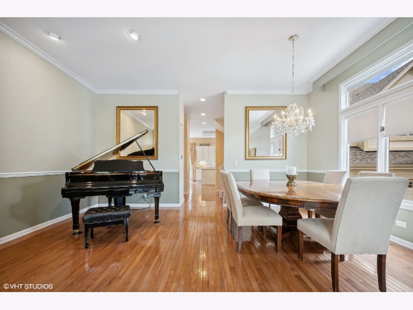
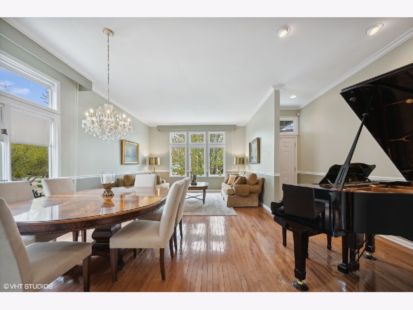
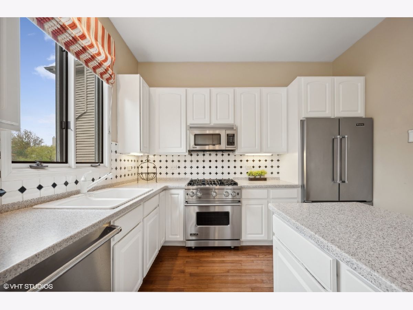
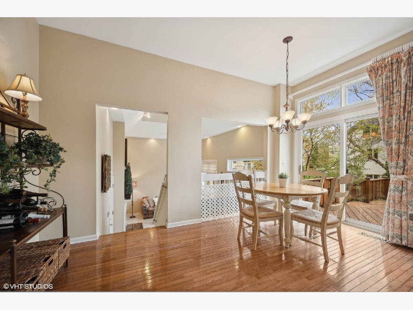
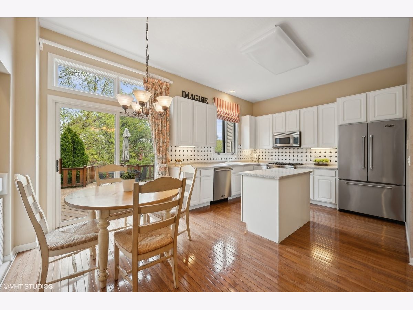
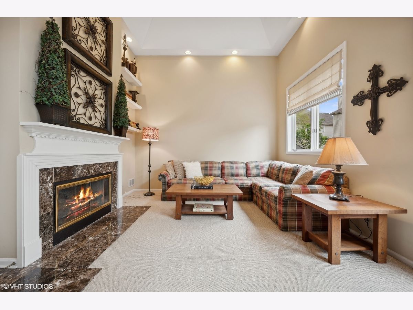
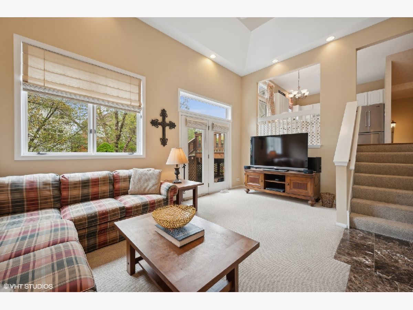
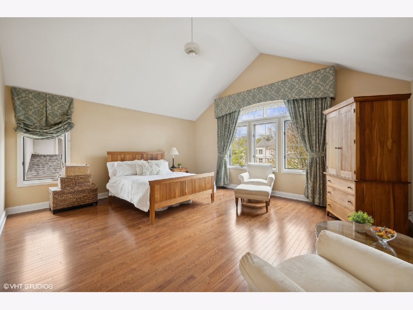
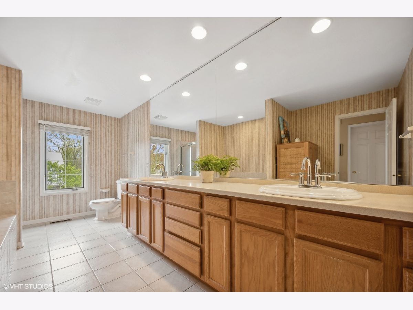
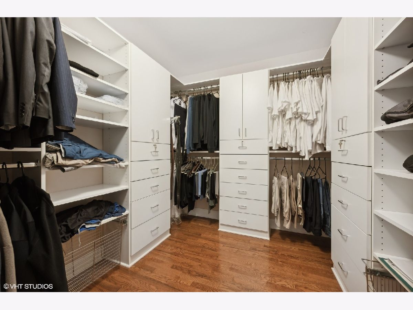
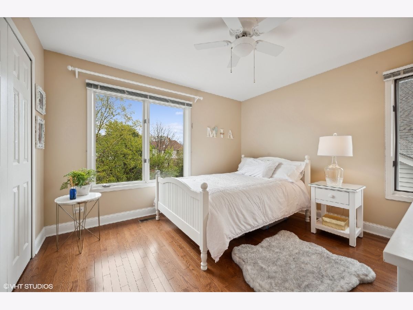
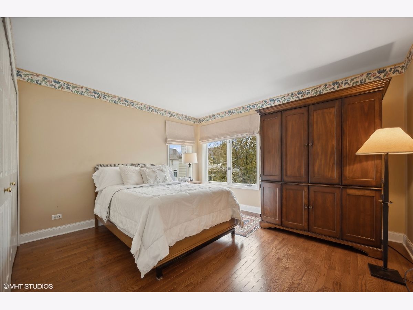
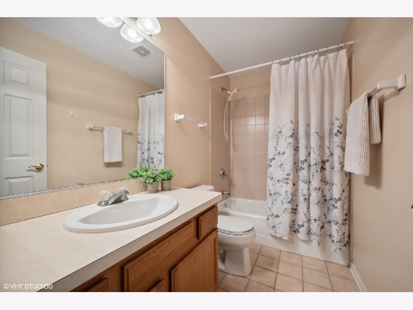
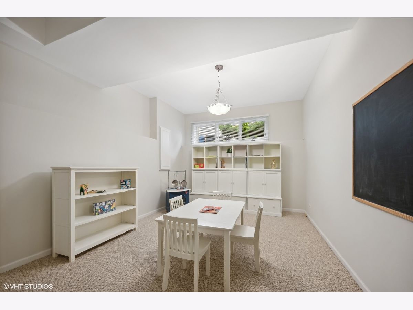
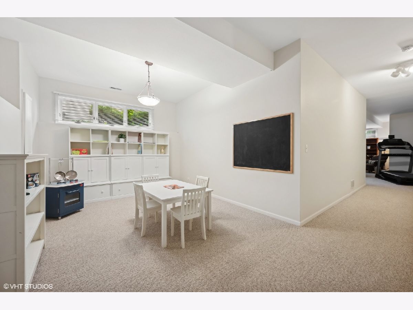
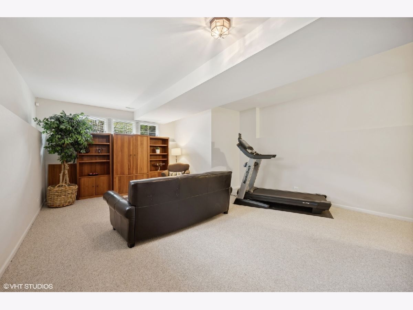
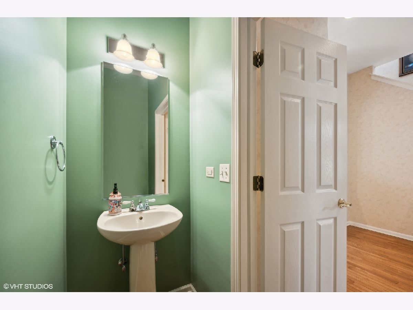
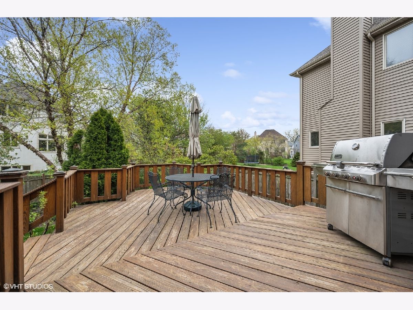
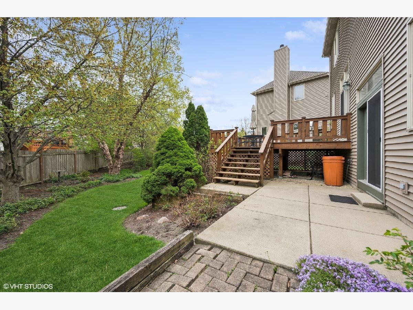
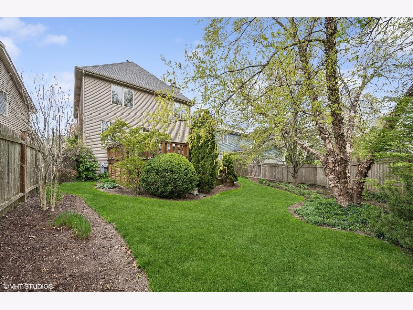
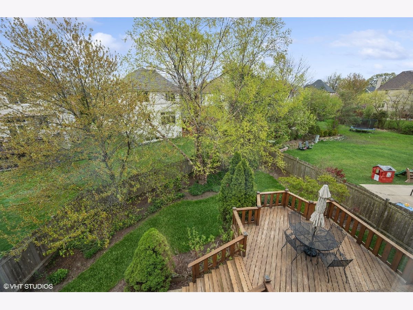
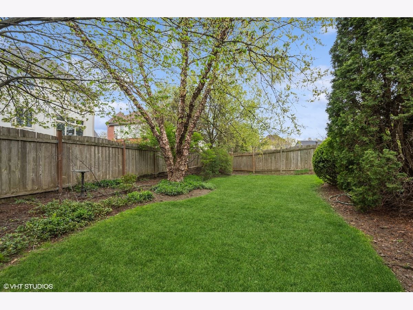
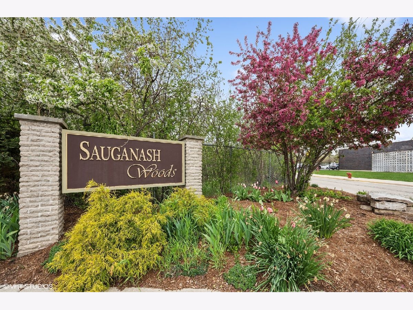
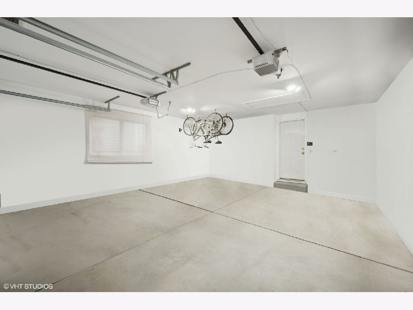
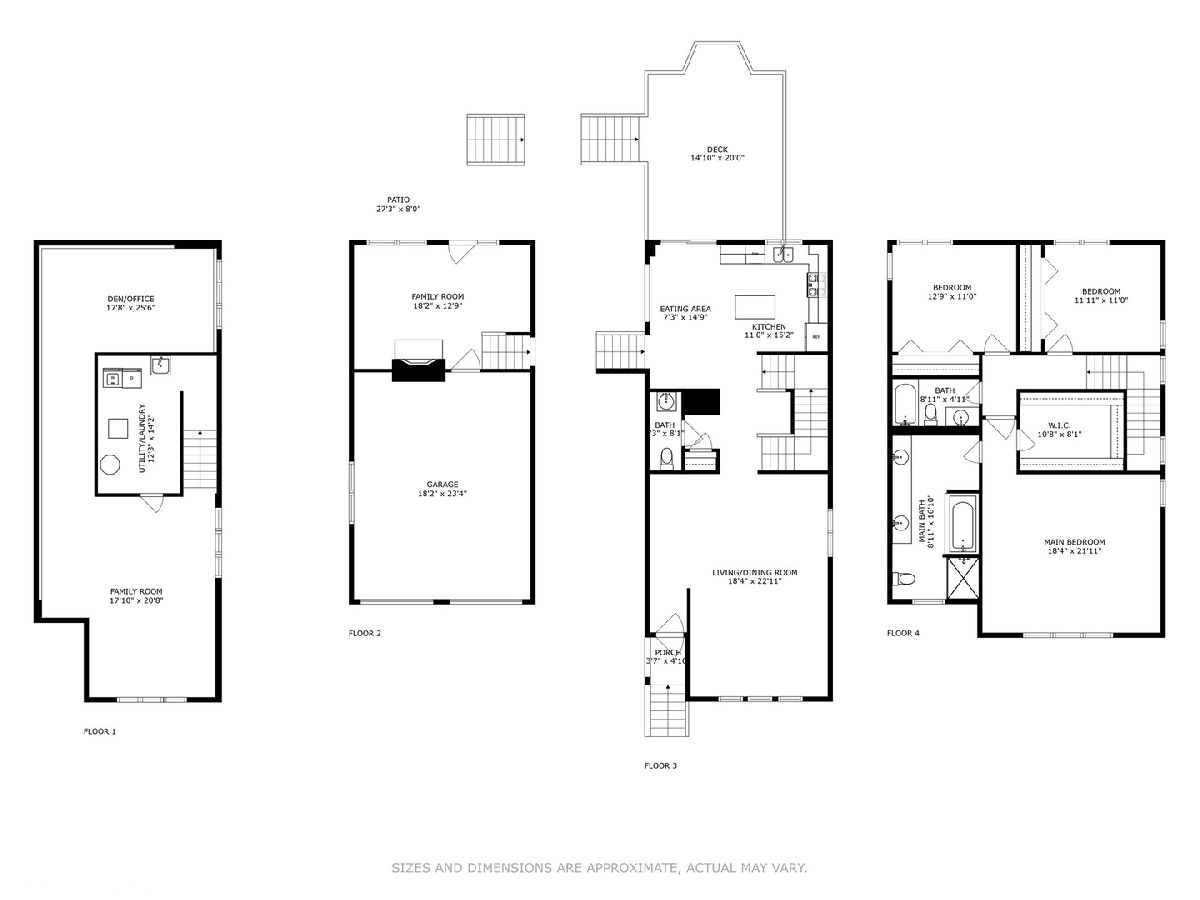
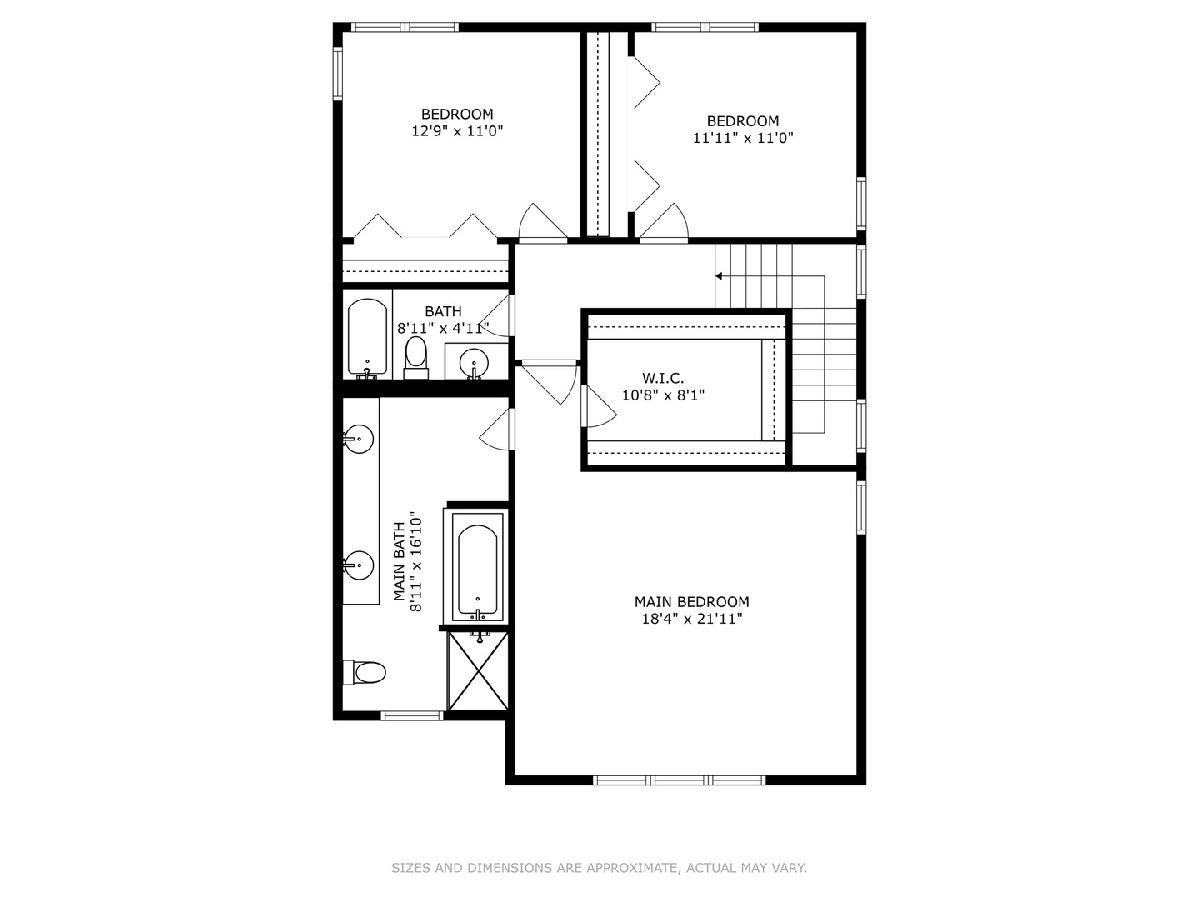
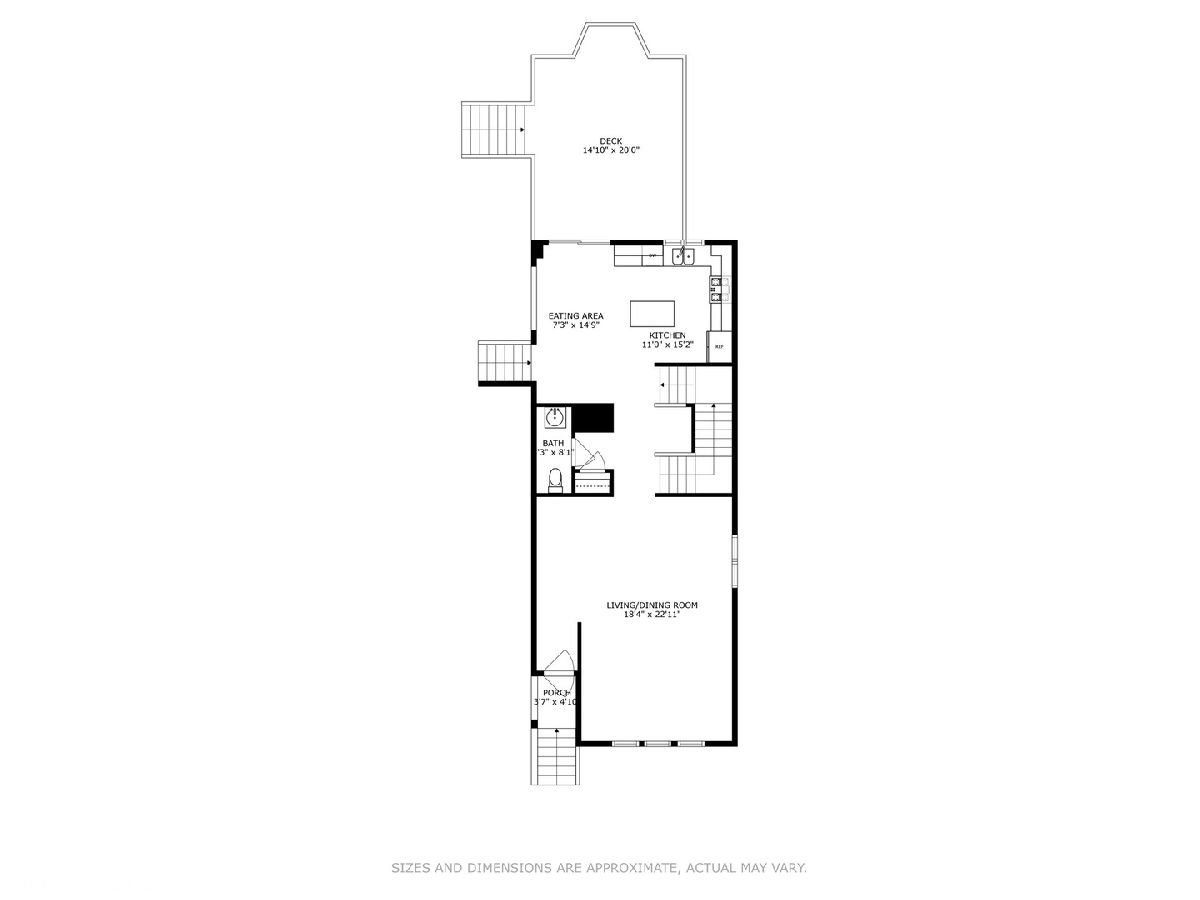
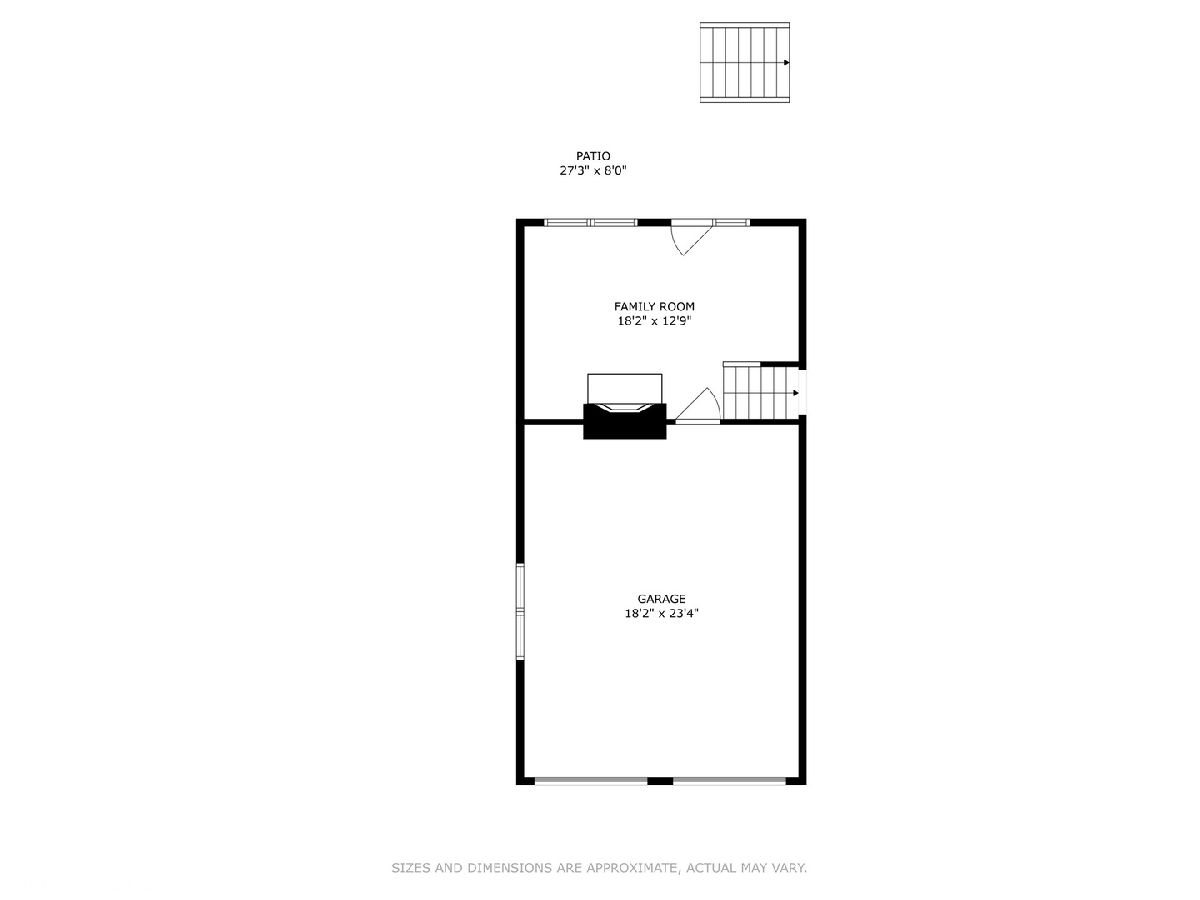
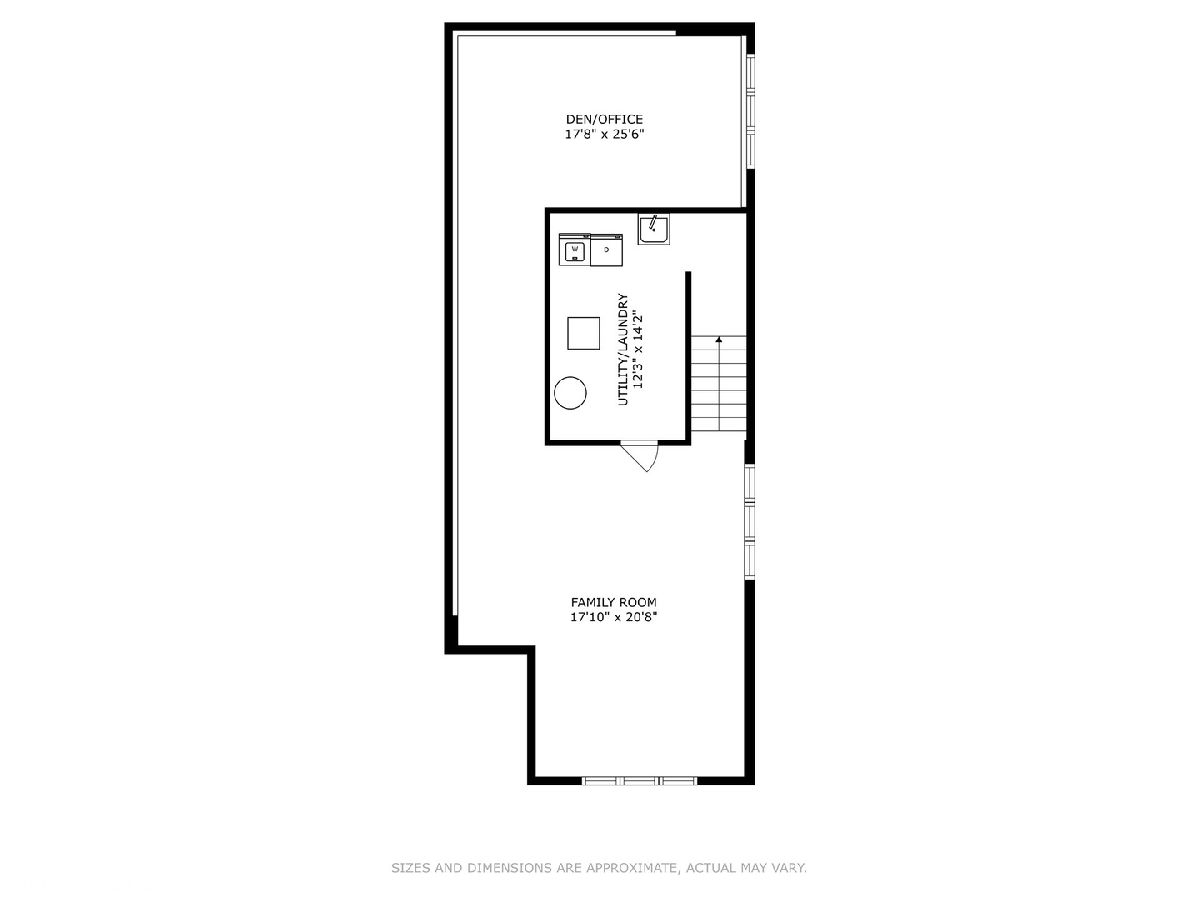
Room Specifics
Total Bedrooms: 3
Bedrooms Above Ground: 3
Bedrooms Below Ground: 0
Dimensions: —
Floor Type: —
Dimensions: —
Floor Type: —
Full Bathrooms: 3
Bathroom Amenities: Separate Shower,Double Sink
Bathroom in Basement: 0
Rooms: —
Basement Description: Finished
Other Specifics
| 2 | |
| — | |
| — | |
| — | |
| — | |
| 51X142X63X100 | |
| — | |
| — | |
| — | |
| — | |
| Not in DB | |
| — | |
| — | |
| — | |
| — |
Tax History
| Year | Property Taxes |
|---|---|
| 2024 | $11,445 |
Contact Agent
Nearby Similar Homes
Nearby Sold Comparables
Contact Agent
Listing Provided By
Compass


