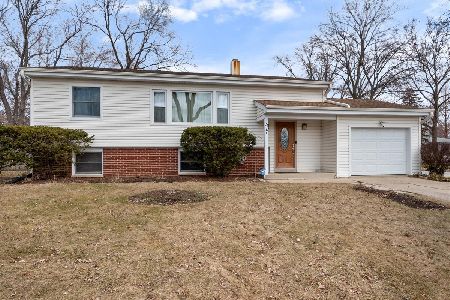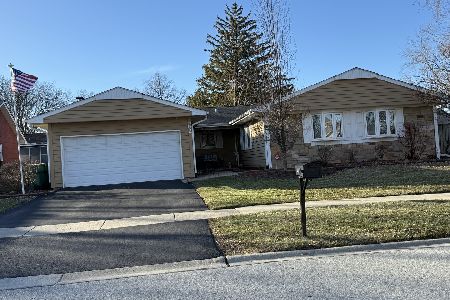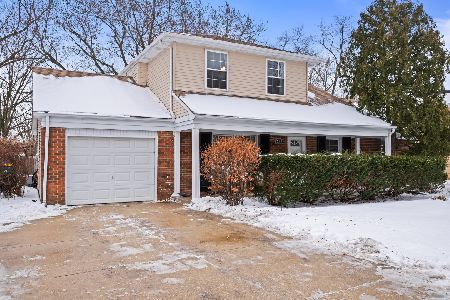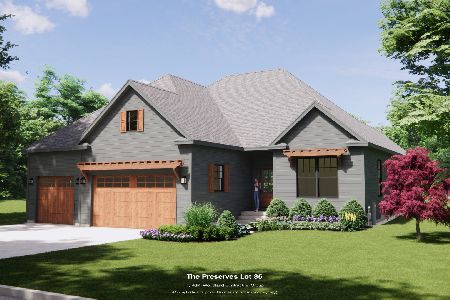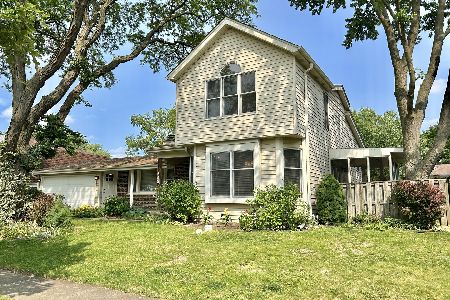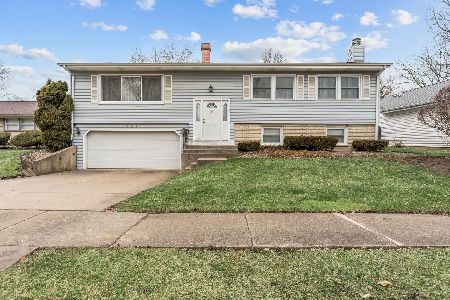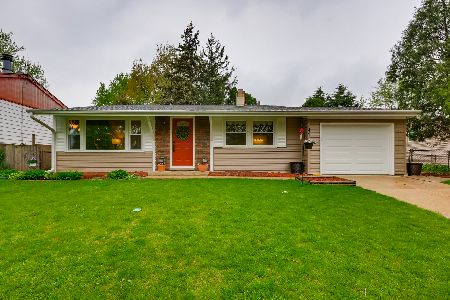545 Chatham Circle, Buffalo Grove, Illinois 60089
$387,000
|
Sold
|
|
| Status: | Closed |
| Sqft: | 1,800 |
| Cost/Sqft: | $221 |
| Beds: | 4 |
| Baths: | 3 |
| Year Built: | 1969 |
| Property Taxes: | $6,571 |
| Days On Market: | 2474 |
| Lot Size: | 0,17 |
Description
Looking for indulgence? Then you will love this beautifully maintained split level home in much sought after Strathmore. Stunning hardwood floors throughout the main level set the tone, complimented by vaulted ceilings, expansive windows & fresh decor. Recently renovated kitchen boasts a perfect mix of classic rich cabinetry topped w/ distinctive counters & backsplash, combined w/ brilliant stainless steel appliances & lighting, plus a separate sun-drenched eating area. Step down into the lower level, offering a cozy family room, renovated bathroom & a uniquely styled laundry room, plus plenty of storage. The 2nd floor hosts a magnificent master bedroom suite w/ all the bells & whistles, plus 3 additional bedrooms & an exquisitely renovated bath. You'll love entertaining in the lushly landscaped fenced backyard highlighted by a serene pool & oh-so-inviting screened porch. Ideal location, award winning schools & highly rated Village amenities makes this "house" your "dream home!"
Property Specifics
| Single Family | |
| — | |
| Tri-Level | |
| 1969 | |
| None | |
| — | |
| No | |
| 0.17 |
| Cook | |
| — | |
| 0 / Not Applicable | |
| None | |
| Public | |
| Public Sewer | |
| 10389750 | |
| 03053110140000 |
Nearby Schools
| NAME: | DISTRICT: | DISTANCE: | |
|---|---|---|---|
|
Grade School
Henry W Longfellow Elementary Sc |
21 | — | |
|
Middle School
Cooper Middle School |
21 | Not in DB | |
|
High School
Buffalo Grove High School |
214 | Not in DB | |
Property History
| DATE: | EVENT: | PRICE: | SOURCE: |
|---|---|---|---|
| 11 Jul, 2019 | Sold | $387,000 | MRED MLS |
| 29 May, 2019 | Under contract | $398,000 | MRED MLS |
| 23 May, 2019 | Listed for sale | $398,000 | MRED MLS |
| 9 Jul, 2025 | Sold | $482,000 | MRED MLS |
| 13 Jun, 2025 | Under contract | $449,900 | MRED MLS |
| 11 Jun, 2025 | Listed for sale | $449,900 | MRED MLS |
Room Specifics
Total Bedrooms: 4
Bedrooms Above Ground: 4
Bedrooms Below Ground: 0
Dimensions: —
Floor Type: Hardwood
Dimensions: —
Floor Type: Hardwood
Dimensions: —
Floor Type: Hardwood
Full Bathrooms: 3
Bathroom Amenities: Separate Shower,Double Sink
Bathroom in Basement: 0
Rooms: Screened Porch
Basement Description: None
Other Specifics
| 2 | |
| Concrete Perimeter | |
| Concrete | |
| Deck, Porch Screened, Above Ground Pool | |
| Fenced Yard | |
| 86 X 112 X 22 X 41 X 99 | |
| Unfinished | |
| Full | |
| Vaulted/Cathedral Ceilings, Skylight(s), Hardwood Floors, Walk-In Closet(s) | |
| Range, Microwave, Dishwasher, Refrigerator, Washer, Dryer, Stainless Steel Appliance(s) | |
| Not in DB | |
| Sidewalks, Street Lights, Street Paved | |
| — | |
| — | |
| Gas Log |
Tax History
| Year | Property Taxes |
|---|---|
| 2019 | $6,571 |
| 2025 | $8,961 |
Contact Agent
Nearby Similar Homes
Nearby Sold Comparables
Contact Agent
Listing Provided By
Baird & Warner


