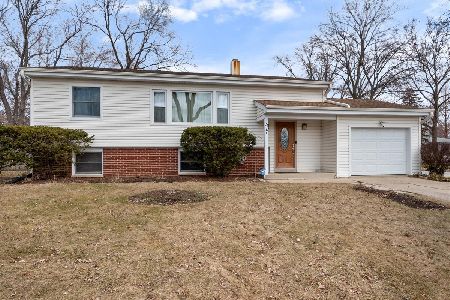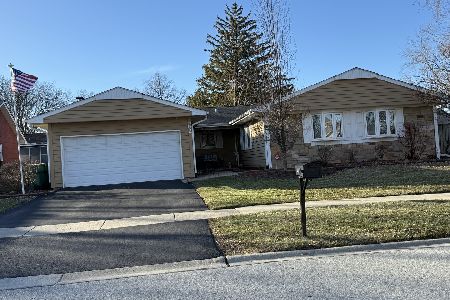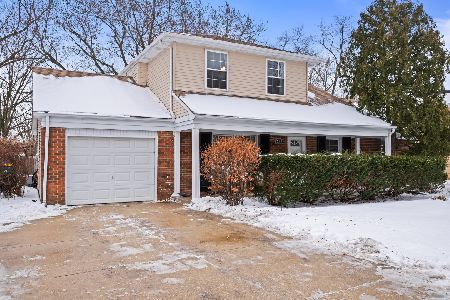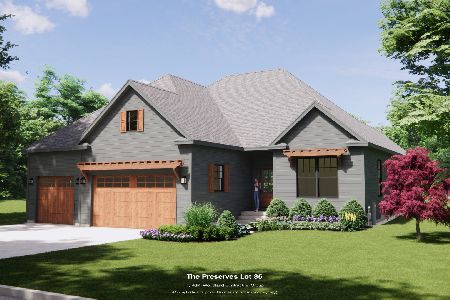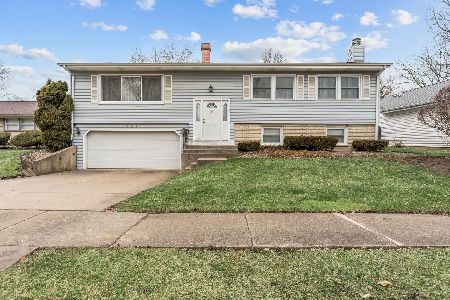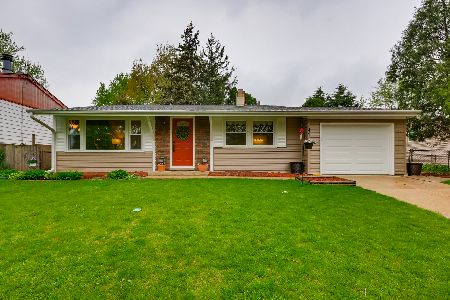545 Chatham Circle, Buffalo Grove, Illinois 60089
$482,000
|
Sold
|
|
| Status: | Closed |
| Sqft: | 1,800 |
| Cost/Sqft: | $250 |
| Beds: | 4 |
| Baths: | 3 |
| Year Built: | 1969 |
| Property Taxes: | $8,961 |
| Days On Market: | 263 |
| Lot Size: | 0,17 |
Description
MULTIPLE OFFERS. HIGHEST AND BEST DUE FRIDAY AT NOON.One-of-a kind Carlisle model with addition that features a Master Suite and Extended Kitchen and Dining Room square footage. Beautifully Updated and Expanded 4 Bedroom Split Level home within Elementary District 21 and Buffalo Grove High School. Enjoy the first floor with Hardwood Floors complimented by Vaulted Ceilings, Gas Fireplace, and large Windows. Renovated and Extended Kitchen features spacious Counters, plenty of Cabinetry, Tiled Backsplash, Stainless Steel Appliances along with space for an Eating Area. Upstairs has 3 Generous Size Bedrooms with the addition of a Master Suite on the Third Level. 3 Full Baths, skylights, finish out this abundance of space. Step down to the lower level, offering a Large Family Room, Renovated Bathroom and usefully-styled Laundry Room, plus plenty of Storage. Roof 4 yrs old, Mechanicals 5 yrs old. Enjoy summer entertaining in the Landscaped Fenced Backyard and inviting Screened Porch. Ideal location, just walking distance to many large parks and Award-winning Schools, as well as all the amenities of the highly rated Village of Buffalo Grove.
Property Specifics
| Single Family | |
| — | |
| — | |
| 1969 | |
| — | |
| CARLISLE-EXT | |
| No | |
| 0.17 |
| Cook | |
| Ballantrae | |
| 0 / Not Applicable | |
| — | |
| — | |
| — | |
| 12389832 | |
| 03053110140000 |
Nearby Schools
| NAME: | DISTRICT: | DISTANCE: | |
|---|---|---|---|
|
Grade School
Henry W Longfellow Elementary Sc |
21 | — | |
|
Middle School
Cooper Middle School |
21 | Not in DB | |
|
High School
Buffalo Grove High School |
214 | Not in DB | |
Property History
| DATE: | EVENT: | PRICE: | SOURCE: |
|---|---|---|---|
| 11 Jul, 2019 | Sold | $387,000 | MRED MLS |
| 29 May, 2019 | Under contract | $398,000 | MRED MLS |
| 23 May, 2019 | Listed for sale | $398,000 | MRED MLS |
| 9 Jul, 2025 | Sold | $482,000 | MRED MLS |
| 13 Jun, 2025 | Under contract | $449,900 | MRED MLS |
| 11 Jun, 2025 | Listed for sale | $449,900 | MRED MLS |

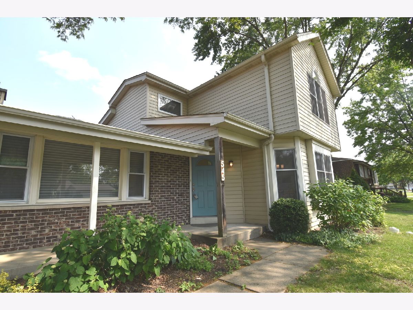
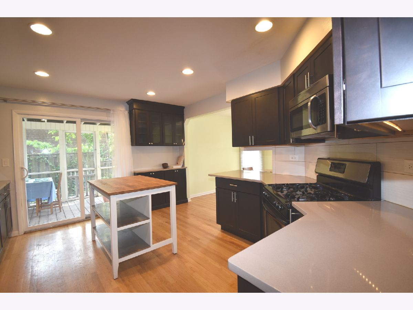
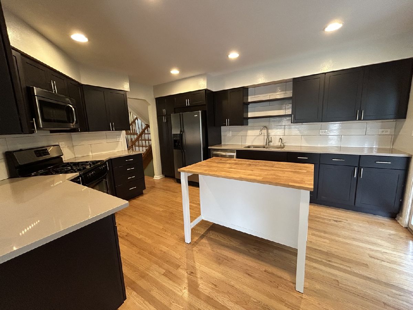
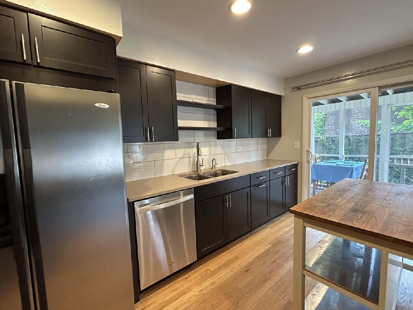
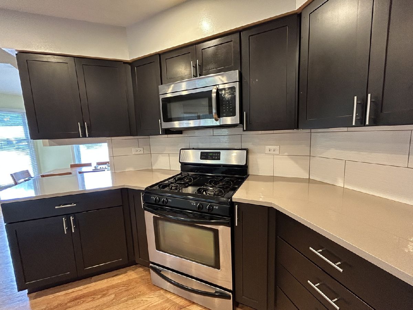
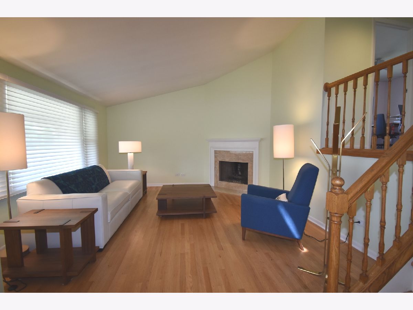
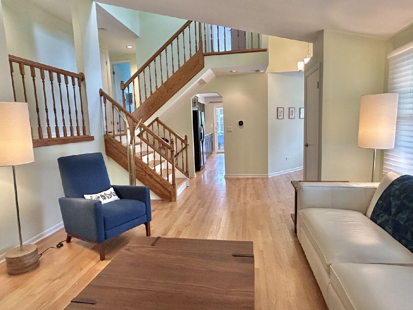
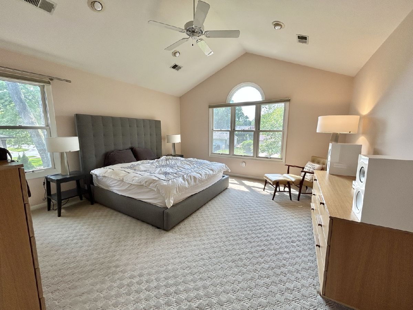
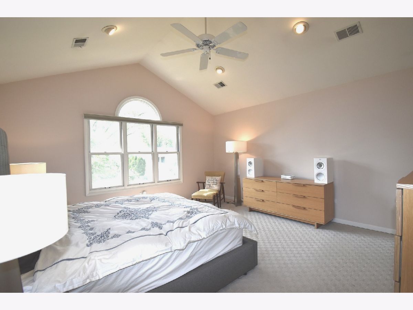
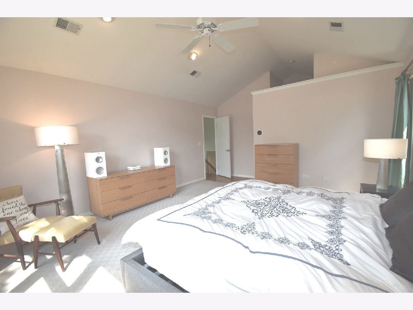
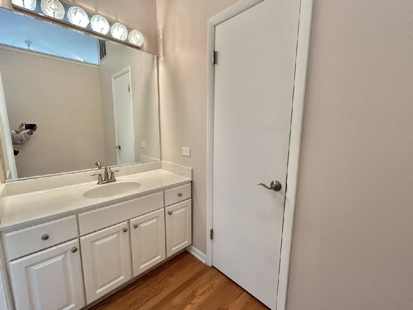
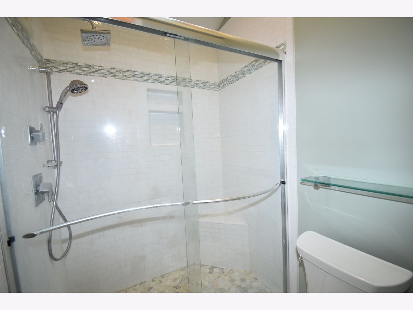
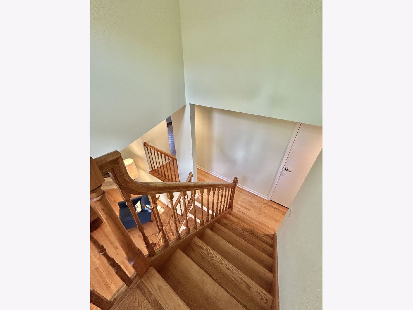
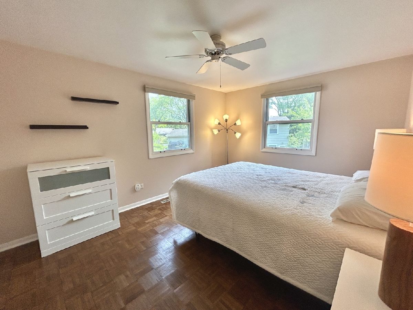
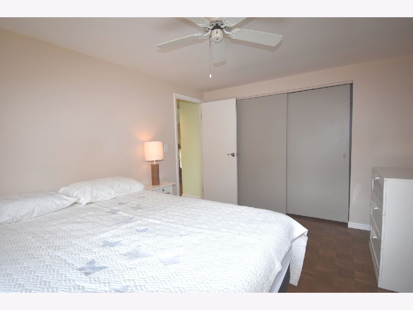
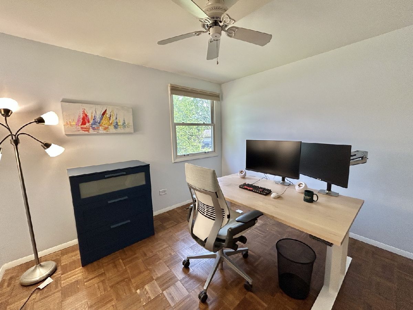
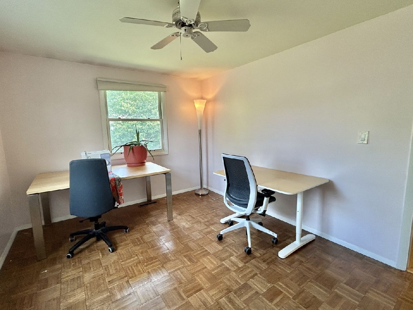
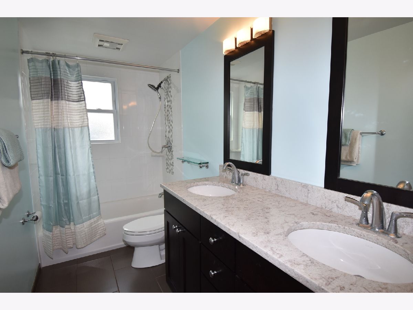
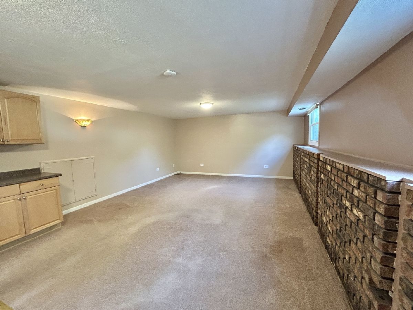
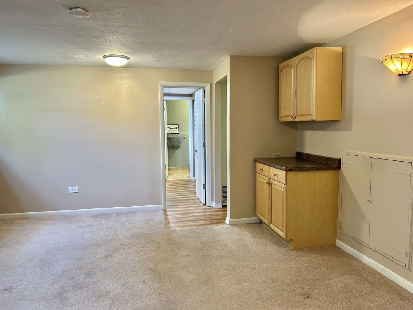
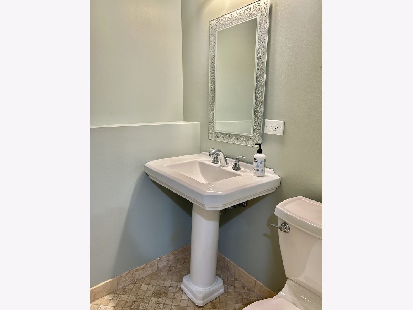
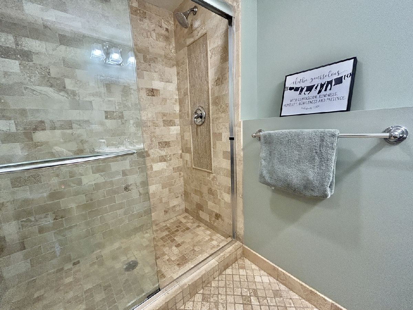
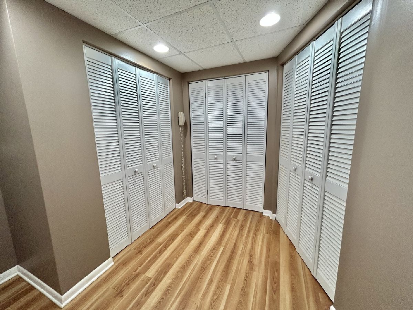
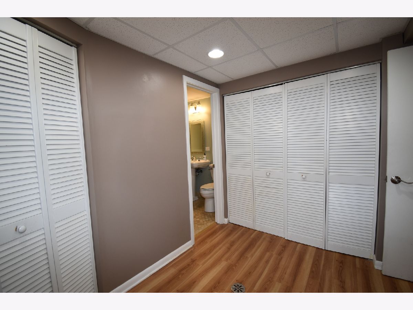
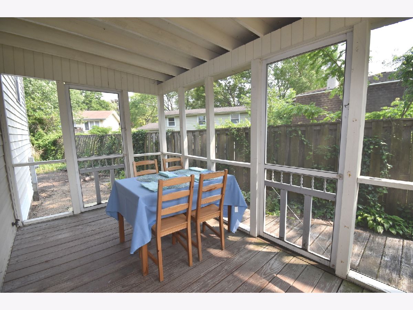
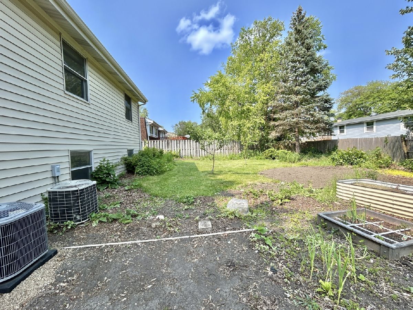
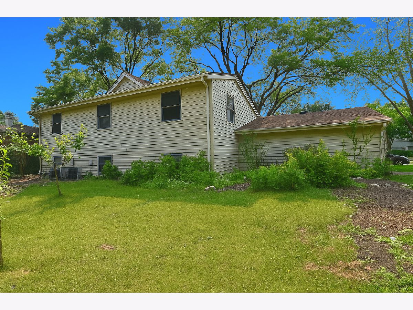
Room Specifics
Total Bedrooms: 4
Bedrooms Above Ground: 4
Bedrooms Below Ground: 0
Dimensions: —
Floor Type: —
Dimensions: —
Floor Type: —
Dimensions: —
Floor Type: —
Full Bathrooms: 3
Bathroom Amenities: Separate Shower,Double Sink
Bathroom in Basement: 0
Rooms: —
Basement Description: —
Other Specifics
| 2 | |
| — | |
| — | |
| — | |
| — | |
| 86 X 112 X 22 X 41 X 99 | |
| Unfinished | |
| — | |
| — | |
| — | |
| Not in DB | |
| — | |
| — | |
| — | |
| — |
Tax History
| Year | Property Taxes |
|---|---|
| 2019 | $6,571 |
| 2025 | $8,961 |
Contact Agent
Nearby Similar Homes
Nearby Sold Comparables
Contact Agent
Listing Provided By
Keller Williams Thrive


