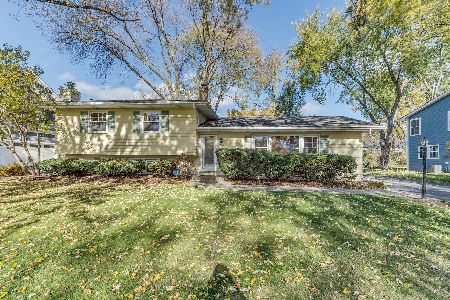545 Cypress Drive, Naperville, Illinois 60540
$965,000
|
Sold
|
|
| Status: | Closed |
| Sqft: | 4,000 |
| Cost/Sqft: | $250 |
| Beds: | 4 |
| Baths: | 4 |
| Year Built: | 2008 |
| Property Taxes: | $0 |
| Days On Market: | 6222 |
| Lot Size: | 0,00 |
Description
SUPERIOR CRAFTMANSHIP, NEAR DWNTN NAPRVL! FRONT PORCH & SCRND BACK PORCH., MSTR.W/LUX.BATH& BALCONY, 2ND FL.LAUNDRY & 1ST FL.MUDRM, 10' 1ST FL.& BSM'T, 9' 2ND FL.,ALL BDRMS W/BATH & WIC'S, JACK/JILL&GRANITE,SPEAKERS & IPOD STATION,BRAZ.CHERRY FLRS, BUTLERS PANTRY W/WINE COOLER,HIGH END APPLCS,W/FURN.QUALITY CABS,DEN W/BOOKCASES, COFFRD CLGS,400 AMP ELECT. NEW CONSTRUCTION ON A GREAT LOT! EXTREME VALUE!!
Property Specifics
| Single Family | |
| — | |
| Traditional | |
| 2008 | |
| Full | |
| — | |
| No | |
| — |
| Du Page | |
| West Highlands | |
| 0 / Not Applicable | |
| None | |
| Lake Michigan | |
| Public Sewer | |
| 07106743 | |
| 0725210016 |
Nearby Schools
| NAME: | DISTRICT: | DISTANCE: | |
|---|---|---|---|
|
Grade School
Elmwood Elementary School |
203 | — | |
|
Middle School
Lincoln Junior High School |
203 | Not in DB | |
|
High School
Naperville Central High School |
203 | Not in DB | |
Property History
| DATE: | EVENT: | PRICE: | SOURCE: |
|---|---|---|---|
| 9 Jul, 2009 | Sold | $965,000 | MRED MLS |
| 28 May, 2009 | Under contract | $999,900 | MRED MLS |
| — | Last price change | $1,099,000 | MRED MLS |
| 10 Jan, 2009 | Listed for sale | $1,099,000 | MRED MLS |
| 17 Jul, 2015 | Sold | $953,000 | MRED MLS |
| 19 May, 2015 | Under contract | $975,000 | MRED MLS |
| 14 May, 2015 | Listed for sale | $975,000 | MRED MLS |
| 5 Feb, 2018 | Sold | $835,000 | MRED MLS |
| 30 Dec, 2017 | Under contract | $895,000 | MRED MLS |
| 27 Nov, 2017 | Listed for sale | $895,000 | MRED MLS |
Room Specifics
Total Bedrooms: 4
Bedrooms Above Ground: 4
Bedrooms Below Ground: 0
Dimensions: —
Floor Type: Carpet
Dimensions: —
Floor Type: Carpet
Dimensions: —
Floor Type: Carpet
Full Bathrooms: 4
Bathroom Amenities: Whirlpool,Separate Shower,Double Sink
Bathroom in Basement: 0
Rooms: Breakfast Room,Den,Foyer,Gallery,Mud Room,Pantry,Screened Porch,Sitting Room,Utility Room-1st Floor,Utility Room-2nd Floor
Basement Description: —
Other Specifics
| 3 | |
| Concrete Perimeter | |
| Concrete | |
| Balcony, Patio, Porch Screened | |
| Wooded | |
| 90X132X90X128 | |
| Unfinished | |
| Full | |
| Vaulted/Cathedral Ceilings | |
| Range, Microwave, Dishwasher, Disposal | |
| Not in DB | |
| Sidewalks, Street Lights, Street Paved | |
| — | |
| — | |
| Wood Burning, Gas Starter |
Tax History
| Year | Property Taxes |
|---|---|
| 2015 | $17,781 |
| 2018 | $18,102 |
Contact Agent
Nearby Similar Homes
Nearby Sold Comparables
Contact Agent
Listing Provided By
john greene Realtor









