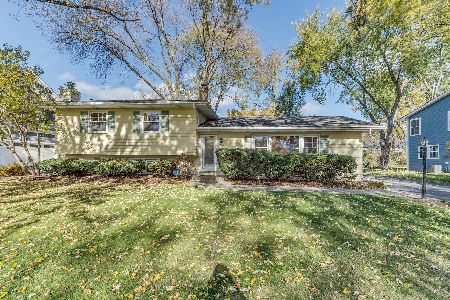545 Cypress Drive, Naperville, Illinois 60540
$953,000
|
Sold
|
|
| Status: | Closed |
| Sqft: | 3,982 |
| Cost/Sqft: | $245 |
| Beds: | 4 |
| Baths: | 5 |
| Year Built: | 2008 |
| Property Taxes: | $17,781 |
| Days On Market: | 3907 |
| Lot Size: | 0,28 |
Description
Six year old beauty! Meticulously maintained with gleaming hardwood floors, extra wide crown moldings and trimmed out door openings. Large rooms and closets. Gourmet kitchen with 8 burner stove. View the back yard from kitchen and family room. Relax on screen porch or front porch swing. Convenient 2nd floor laundry. Enter huge mud room from attached side entry 3 car garage. Must see this home and all it offers.
Property Specifics
| Single Family | |
| — | |
| Traditional | |
| 2008 | |
| Full | |
| — | |
| No | |
| 0.28 |
| Du Page | |
| West Highlands | |
| 0 / Not Applicable | |
| None | |
| Lake Michigan | |
| Public Sewer | |
| 08924619 | |
| 0725210016 |
Nearby Schools
| NAME: | DISTRICT: | DISTANCE: | |
|---|---|---|---|
|
Grade School
Elmwood Elementary School |
203 | — | |
|
Middle School
Lincoln Junior High School |
203 | Not in DB | |
|
High School
Naperville Central High School |
203 | Not in DB | |
Property History
| DATE: | EVENT: | PRICE: | SOURCE: |
|---|---|---|---|
| 9 Jul, 2009 | Sold | $965,000 | MRED MLS |
| 28 May, 2009 | Under contract | $999,900 | MRED MLS |
| — | Last price change | $1,099,000 | MRED MLS |
| 10 Jan, 2009 | Listed for sale | $1,099,000 | MRED MLS |
| 17 Jul, 2015 | Sold | $953,000 | MRED MLS |
| 19 May, 2015 | Under contract | $975,000 | MRED MLS |
| 14 May, 2015 | Listed for sale | $975,000 | MRED MLS |
| 5 Feb, 2018 | Sold | $835,000 | MRED MLS |
| 30 Dec, 2017 | Under contract | $895,000 | MRED MLS |
| 27 Nov, 2017 | Listed for sale | $895,000 | MRED MLS |
Room Specifics
Total Bedrooms: 5
Bedrooms Above Ground: 4
Bedrooms Below Ground: 1
Dimensions: —
Floor Type: Carpet
Dimensions: —
Floor Type: Carpet
Dimensions: —
Floor Type: Carpet
Dimensions: —
Floor Type: —
Full Bathrooms: 5
Bathroom Amenities: Whirlpool,Separate Shower,Double Sink
Bathroom in Basement: 1
Rooms: Balcony/Porch/Lanai,Bonus Room,Bedroom 5,Breakfast Room,Den,Foyer,Mud Room,Pantry,Recreation Room,Screened Porch
Basement Description: Finished
Other Specifics
| 3 | |
| Concrete Perimeter | |
| Concrete | |
| Balcony, Porch, Porch Screened, Brick Paver Patio | |
| Landscaped,Wooded | |
| 90X132X90X128 | |
| Unfinished | |
| Full | |
| Vaulted/Cathedral Ceilings, Bar-Dry, Hardwood Floors, In-Law Arrangement, Second Floor Laundry | |
| Double Oven, Microwave, Dishwasher, High End Refrigerator, Disposal, Stainless Steel Appliance(s), Wine Refrigerator | |
| Not in DB | |
| Sidewalks, Street Lights, Street Paved | |
| — | |
| — | |
| Wood Burning, Gas Starter |
Tax History
| Year | Property Taxes |
|---|---|
| 2015 | $17,781 |
| 2018 | $18,102 |
Contact Agent
Nearby Similar Homes
Nearby Sold Comparables
Contact Agent
Listing Provided By
john greene, Realtor









