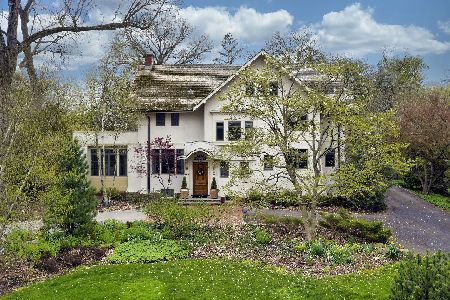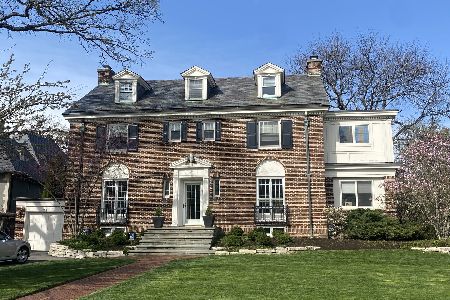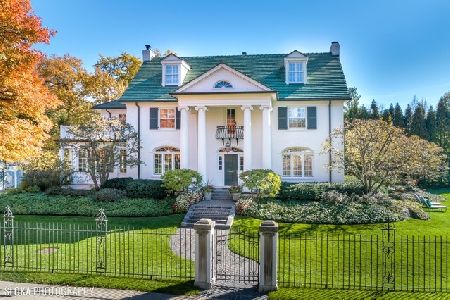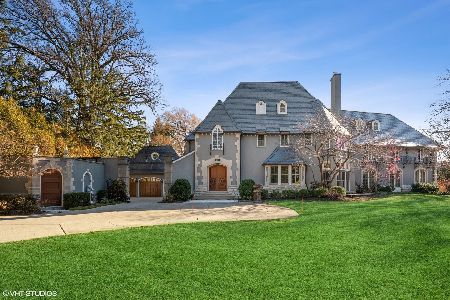241 Cumberland Avenue, Kenilworth, Illinois 60043
$3,295,000
|
Sold
|
|
| Status: | Closed |
| Sqft: | 0 |
| Cost/Sqft: | — |
| Beds: | 6 |
| Baths: | 6 |
| Year Built: | 1926 |
| Property Taxes: | $50,290 |
| Days On Market: | 1064 |
| Lot Size: | 0,44 |
Description
Enjoy this magnificent renovation of an English Tudor home in one of East Kenilworth's most sought after locations. Walk to school pre-K through New Trier, walk to the beach, walk to the Metra. This stunning 7 bedroom, 5.1 bath home boasts a fabulous floor plan with sun-filled rooms, decorator finishes, a chef's kitchen, four levels of living and a lovely primary suite retreat. Upon stepping into the generous foyer, you see the striking front circular staircase to the second level. The cozy family room is on the left, featuring a custom millwork fireplace mantel, desk and built-in bookcase. The family room opens to the decorator kitchen with custom cabinets, Wolf stove/oven, Wolf microwave drawer, Wolf warming drawer, Subzero refrigerator, Subzero refrigerator drawers, convenient walk-in pantry, island seating and gleaming quartzite countertops. The adjacent breakfast room, with a built-in bench and storage, is between the kitchen and generous dining room that features a stunning original, restored quarter sawn oak floor and new French doors to the East patio and backyard - perfect for outdoor entertaining! The light and airy living room has a beautiful fireplace, restored built-in bookcases and original beams. The sun porch boasts a vaulted millwork ceiling, radiant floor heat under Belgian bluestone and a spectacular chandelier - this will become your favorite room in the house! Located between the kitchen and the attached garage is a large mudroom featuring a lovely two story staircase, custom bench and cabinet, beadboard wainscoting. On the second level the primary suite is extremely spacious at 16 x 20. The walk-in closet is adjacent to the renovated bathroom which features double sinks, heated floors, a large shower with multiple shower nozzles and decorator finishes. There are five additional and spacious bedrooms plus three additional full bathrooms on the second level, as well as a second level laundry area. All have been renovated and restored to exacting standards. The stair to the third level takes you to a light filled room - a bonus family getaway. Beyond the beautiful space are two generous storage areas. The lower level features two recreation rooms, millwork shelving, tons of natural light, a custom wine cellar, second laundry area, kitchenette, exercise room, beautiful bathroom, bedroom, and ample storage. Perfect for more guests, an in-law or au pair suite! The attached two car garage is heated and surrounded by a professionally landscaped yard with two stone patios, a vegetable garden, an abundance of parking, a lovely bluestone front walkway, and a fully fenced property.
Property Specifics
| Single Family | |
| — | |
| — | |
| 1926 | |
| — | |
| — | |
| No | |
| 0.44 |
| Cook | |
| — | |
| 0 / Not Applicable | |
| — | |
| — | |
| — | |
| 11722314 | |
| 05282050060000 |
Nearby Schools
| NAME: | DISTRICT: | DISTANCE: | |
|---|---|---|---|
|
Grade School
The Joseph Sears School |
38 | — | |
|
Middle School
The Joseph Sears School |
38 | Not in DB | |
|
High School
New Trier Twp H.s. Northfield/wi |
203 | Not in DB | |
Property History
| DATE: | EVENT: | PRICE: | SOURCE: |
|---|---|---|---|
| 25 Jan, 2007 | Sold | $2,250,000 | MRED MLS |
| 6 Dec, 2006 | Under contract | $2,679,000 | MRED MLS |
| 12 Jun, 2006 | Listed for sale | $2,679,000 | MRED MLS |
| 26 Jun, 2023 | Sold | $3,295,000 | MRED MLS |
| 28 Feb, 2023 | Under contract | $3,295,000 | MRED MLS |
| 18 Feb, 2023 | Listed for sale | $3,295,000 | MRED MLS |
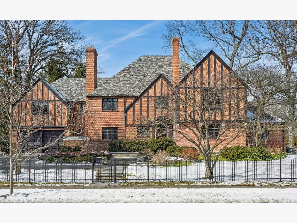
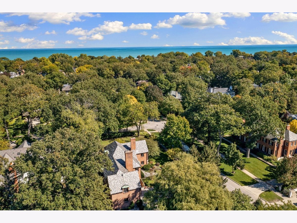
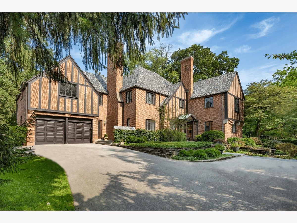
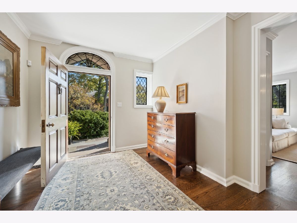
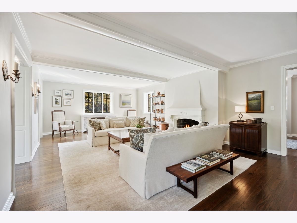
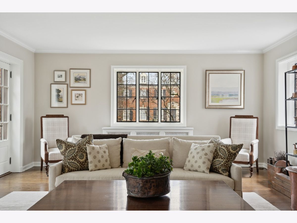
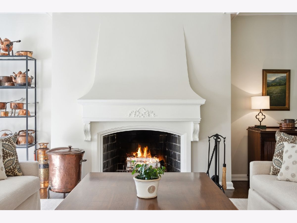
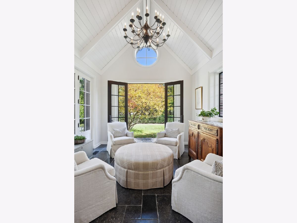
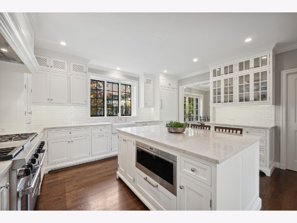
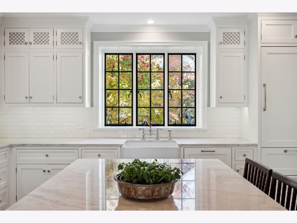
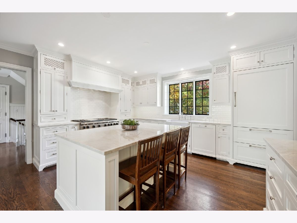
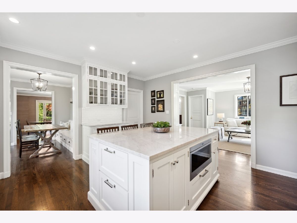
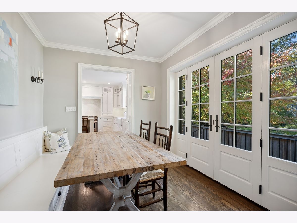
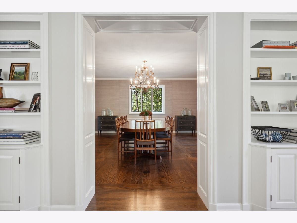
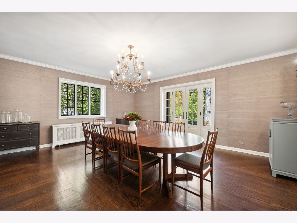
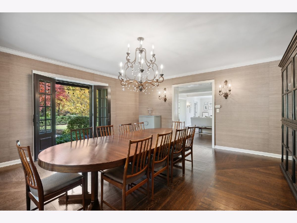
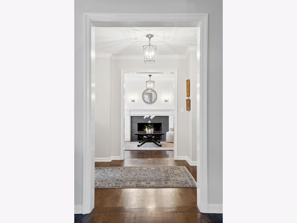
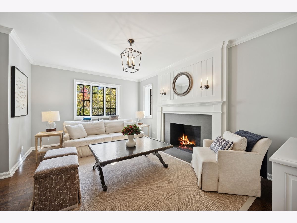
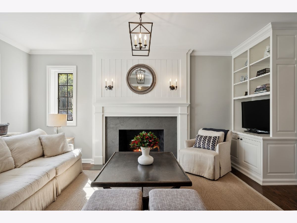
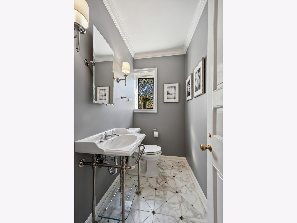
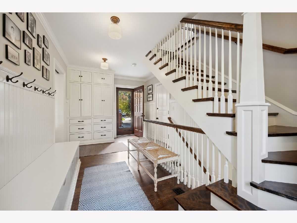
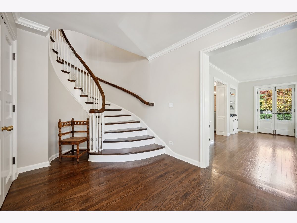
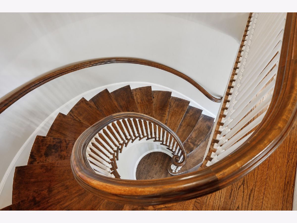
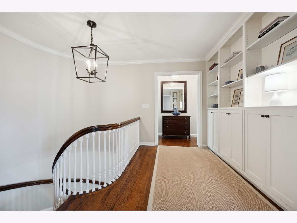
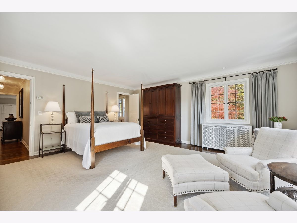
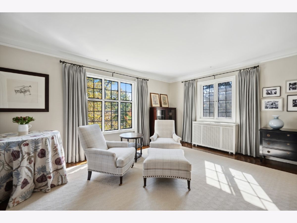
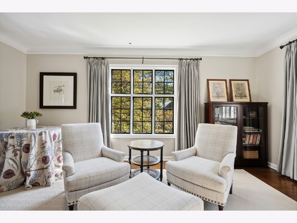
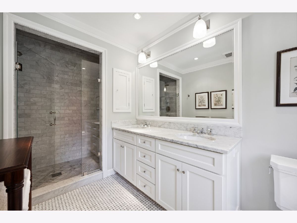
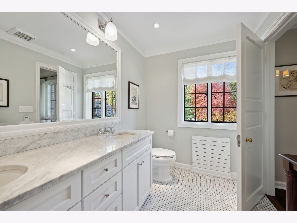
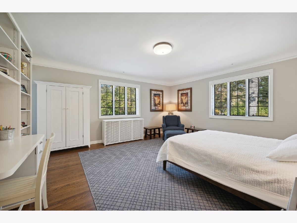
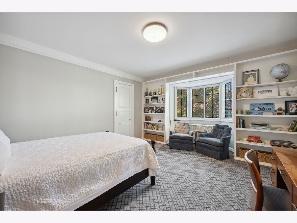
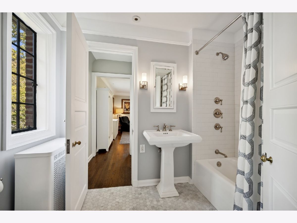
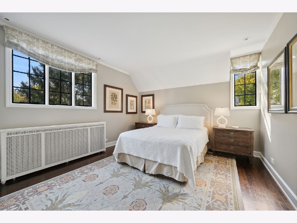
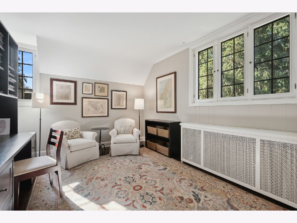
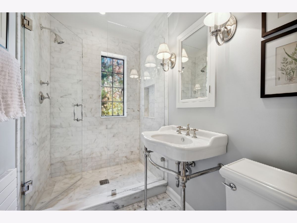
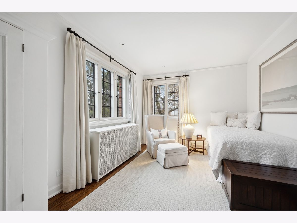
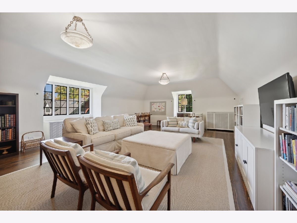
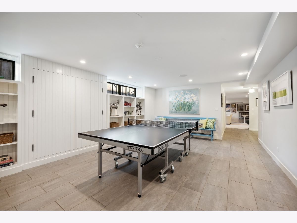
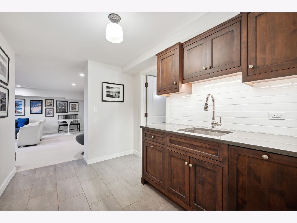
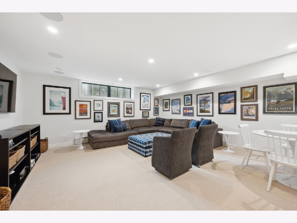
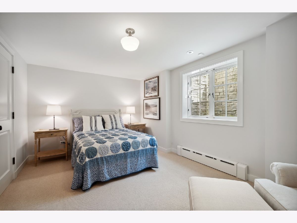
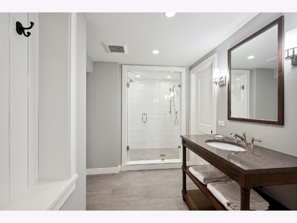
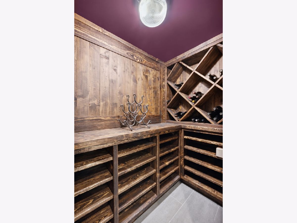
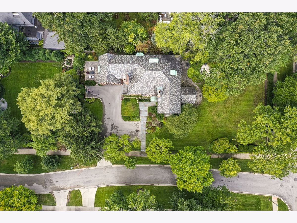
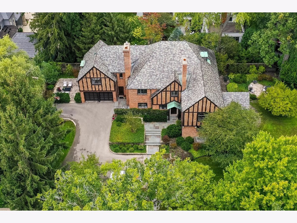
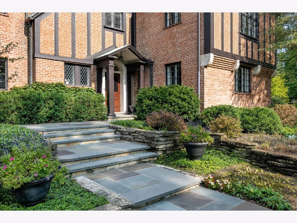
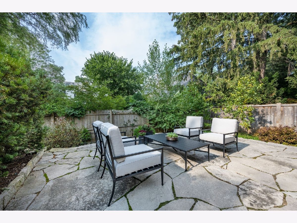
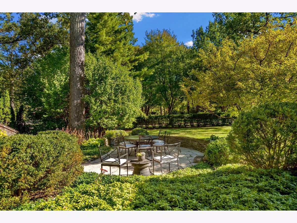
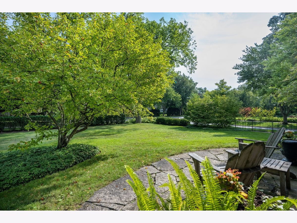
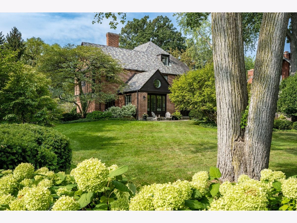
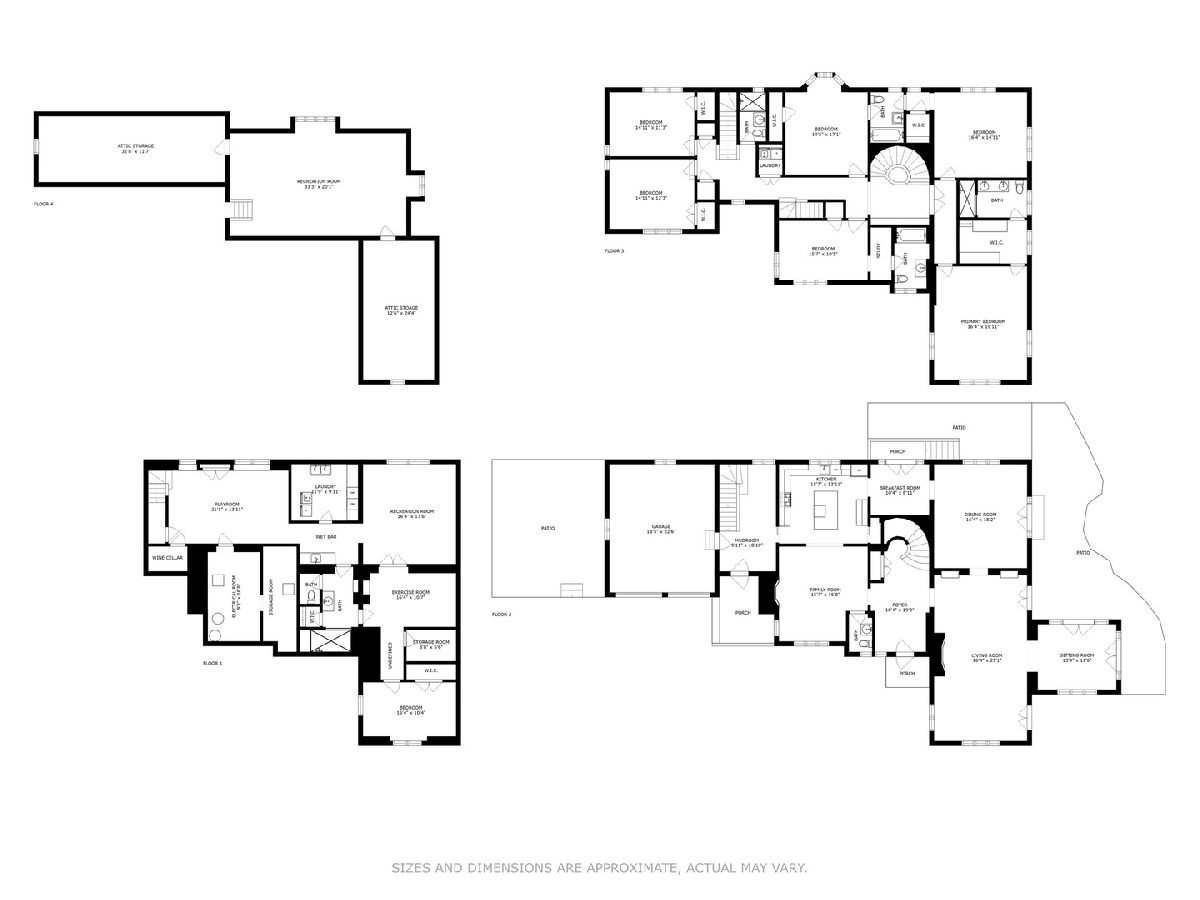
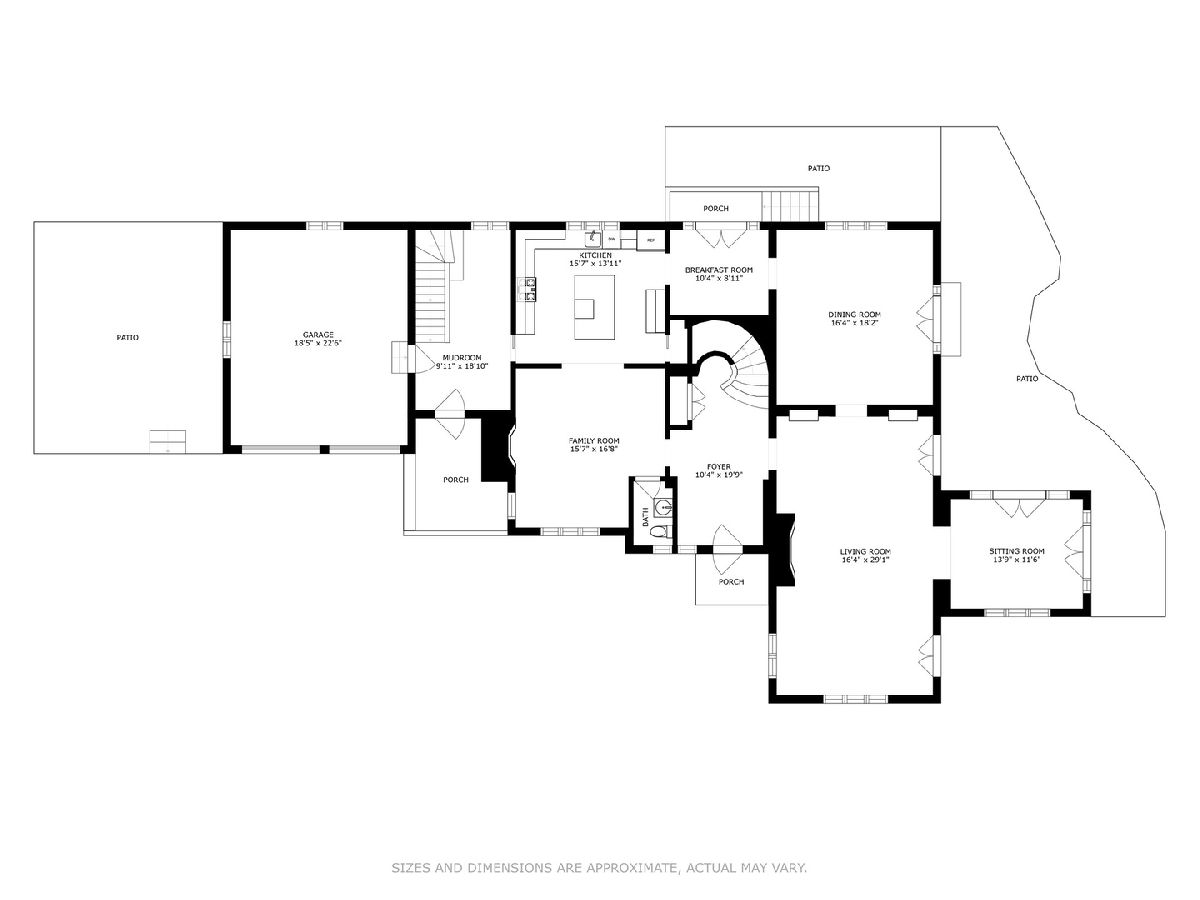
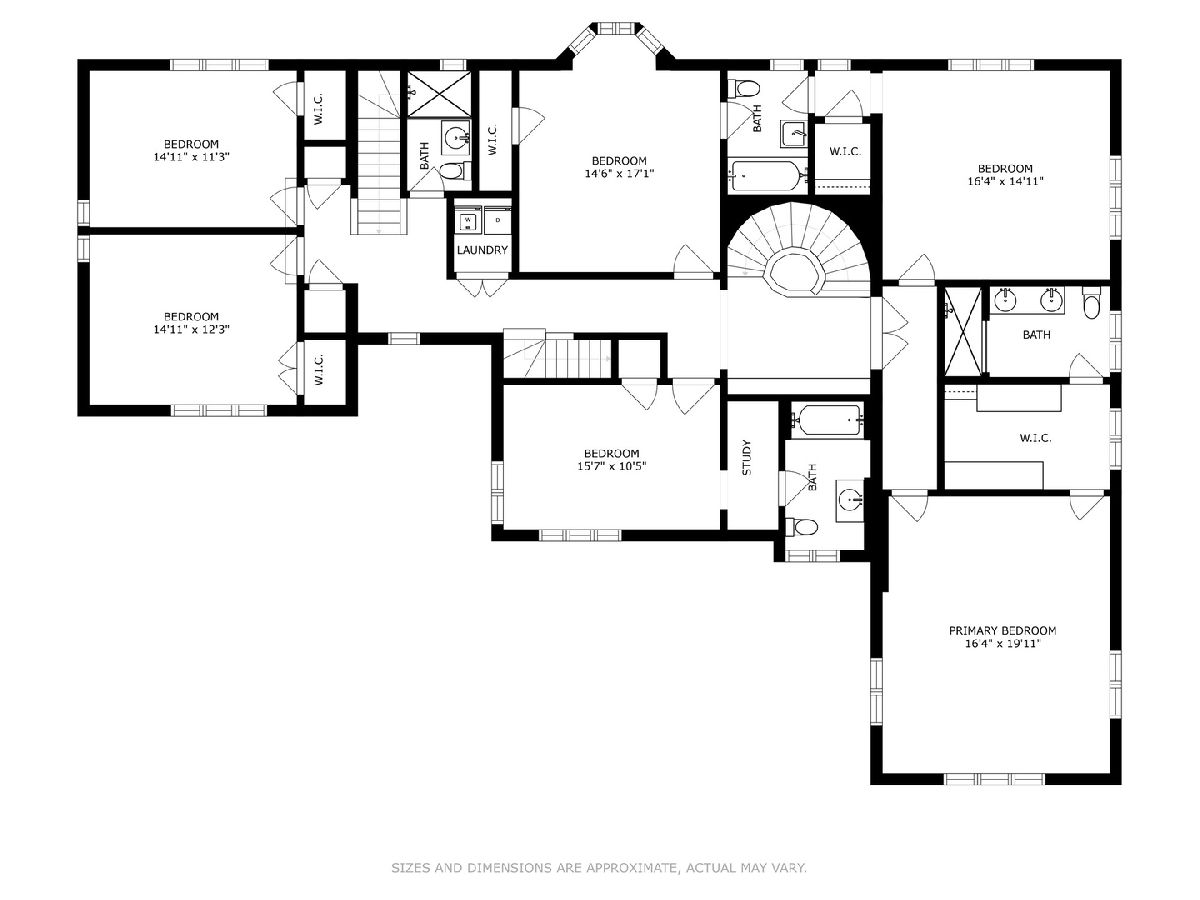
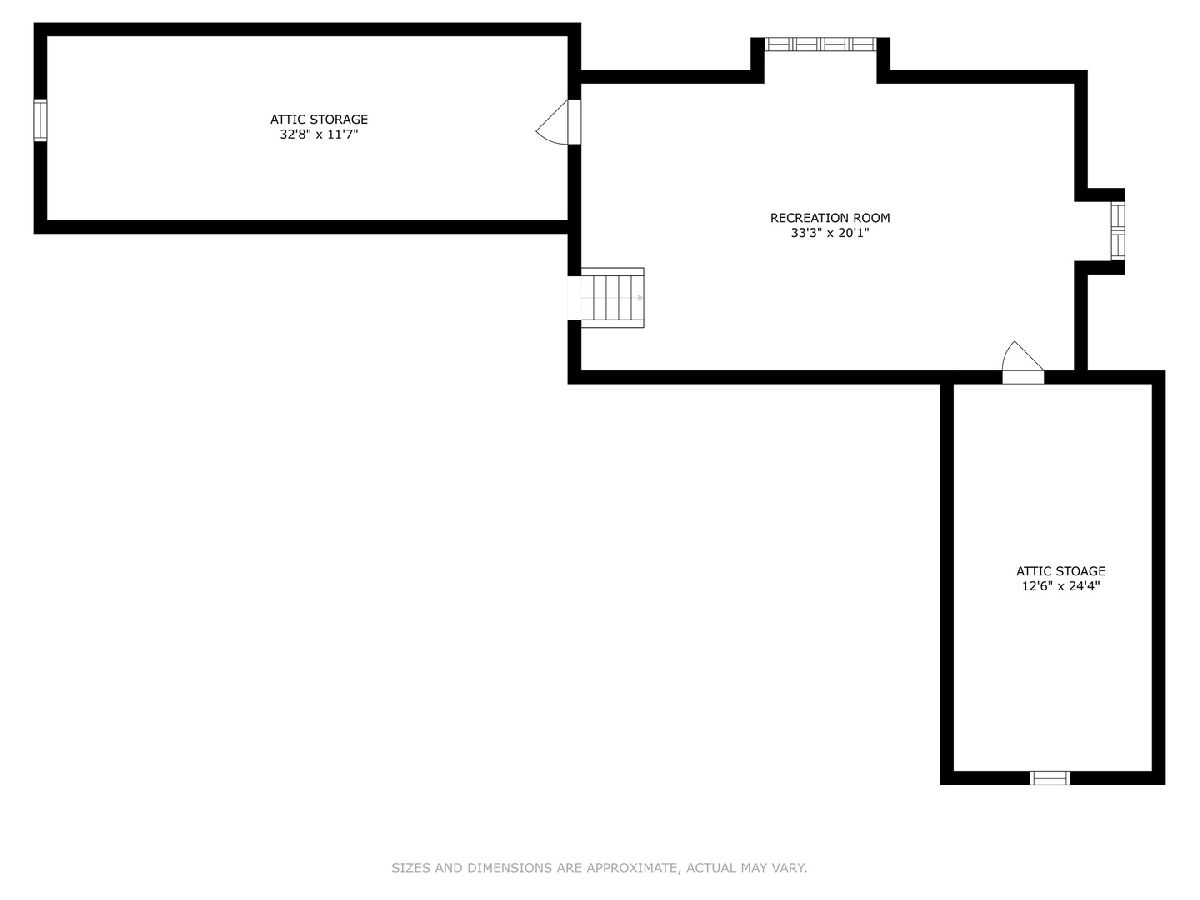
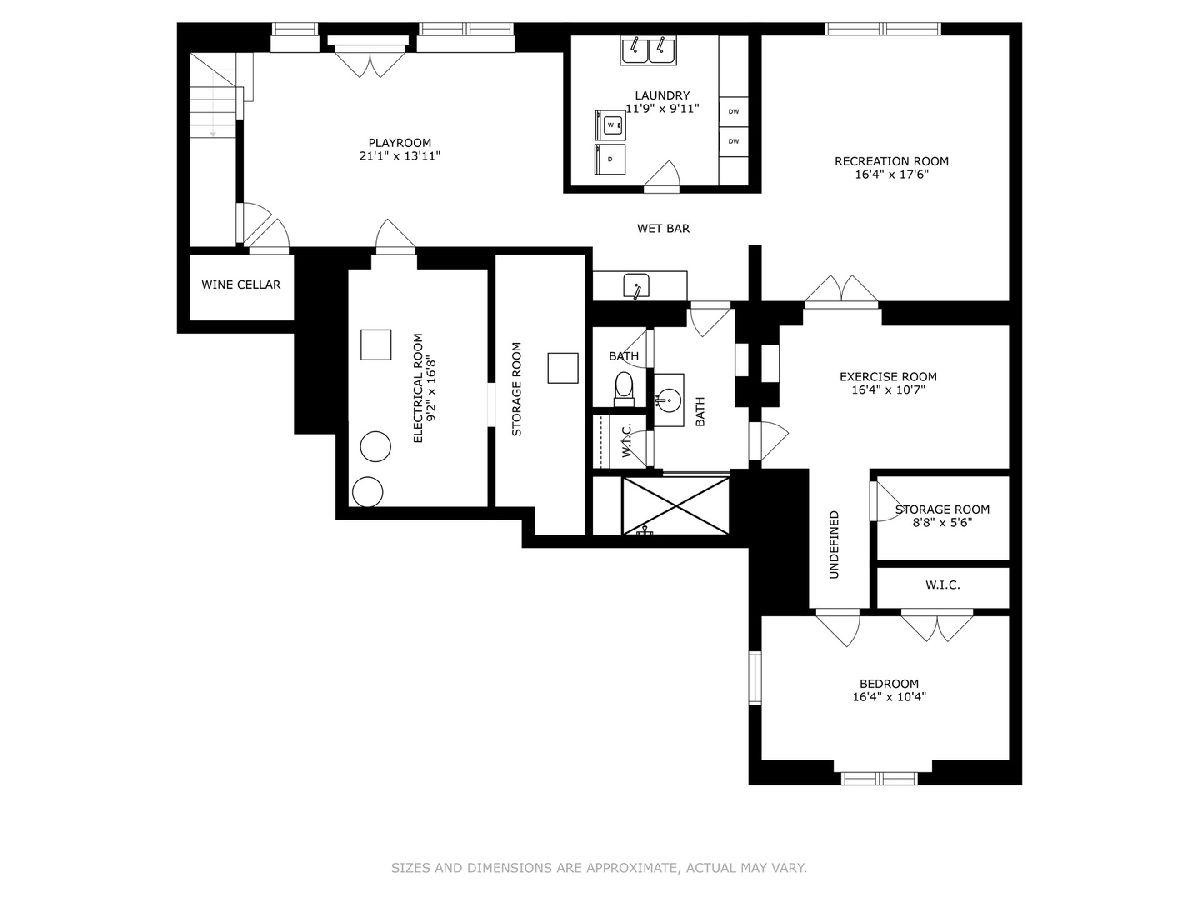
Room Specifics
Total Bedrooms: 7
Bedrooms Above Ground: 6
Bedrooms Below Ground: 1
Dimensions: —
Floor Type: —
Dimensions: —
Floor Type: —
Dimensions: —
Floor Type: —
Dimensions: —
Floor Type: —
Dimensions: —
Floor Type: —
Dimensions: —
Floor Type: —
Full Bathrooms: 6
Bathroom Amenities: —
Bathroom in Basement: 1
Rooms: —
Basement Description: Finished,Rec/Family Area
Other Specifics
| 2 | |
| — | |
| Asphalt | |
| — | |
| — | |
| 100X193 | |
| Finished | |
| — | |
| — | |
| — | |
| Not in DB | |
| — | |
| — | |
| — | |
| — |
Tax History
| Year | Property Taxes |
|---|---|
| 2007 | $29,788 |
| 2023 | $50,290 |
Contact Agent
Nearby Similar Homes
Contact Agent
Listing Provided By
@properties Christie's International Real Estate








