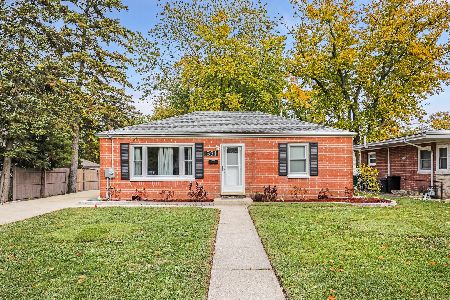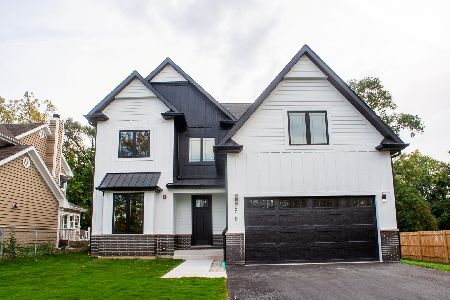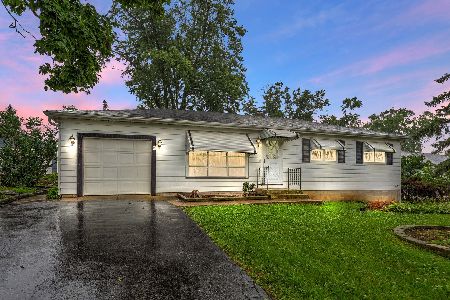535 Harrison Road, Lombard, Illinois 60148
$325,000
|
Sold
|
|
| Status: | Closed |
| Sqft: | 1,406 |
| Cost/Sqft: | $235 |
| Beds: | 3 |
| Baths: | 2 |
| Year Built: | 1960 |
| Property Taxes: | $6,064 |
| Days On Market: | 3058 |
| Lot Size: | 0,00 |
Description
This wonderful home has many updates and thoughtful additions, just move right in! Just a few of the updates include an awesome kitchen in today's popular style with soft close doors and drawers, stainless steel appliances and granite counters. The Open floor plan creates a great room feel, combining the living room, dining room and kitchen for the family to gather, great for everyday living and entertaining. Hardwood floors throughout with a great Master Suite with walk-in closet and Ensuite with dual vanity. The finished basement provides additional hang out space and a bonus room in addition to the laundry/storage room. Outside is a new 2 car garage with Hardiboard siding and long driveway for the kids to safely play. Enjoy the brick paver patio in the huge fenced yard with playset and firepit. Awesome location backing to Sunset Knoll Rec Center and Park with playground, walking paths and Splash pad. Convenient to Rt 53 & 355
Property Specifics
| Single Family | |
| — | |
| Ranch | |
| 1960 | |
| Full | |
| — | |
| No | |
| — |
| Du Page | |
| — | |
| 0 / Not Applicable | |
| None | |
| Public | |
| Public Sewer | |
| 09734668 | |
| 0618104006 |
Nearby Schools
| NAME: | DISTRICT: | DISTANCE: | |
|---|---|---|---|
|
Grade School
Madison Elementary School |
44 | — | |
|
Middle School
Glenn Westlake Middle School |
44 | Not in DB | |
|
High School
Glenbard East High School |
87 | Not in DB | |
Property History
| DATE: | EVENT: | PRICE: | SOURCE: |
|---|---|---|---|
| 27 Jan, 2017 | Sold | $320,000 | MRED MLS |
| 21 Dec, 2016 | Under contract | $330,000 | MRED MLS |
| 30 Oct, 2016 | Listed for sale | $330,000 | MRED MLS |
| 6 Oct, 2017 | Sold | $325,000 | MRED MLS |
| 4 Sep, 2017 | Under contract | $330,000 | MRED MLS |
| 1 Sep, 2017 | Listed for sale | $330,000 | MRED MLS |
Room Specifics
Total Bedrooms: 3
Bedrooms Above Ground: 3
Bedrooms Below Ground: 0
Dimensions: —
Floor Type: Hardwood
Dimensions: —
Floor Type: Hardwood
Full Bathrooms: 2
Bathroom Amenities: Double Sink,Double Shower
Bathroom in Basement: 0
Rooms: Bonus Room
Basement Description: Finished
Other Specifics
| 2 | |
| Concrete Perimeter | |
| Asphalt | |
| Patio, Porch, Brick Paver Patio | |
| Fenced Yard,Park Adjacent | |
| 74X186X74X187 | |
| — | |
| Full | |
| Hardwood Floors, First Floor Bedroom, First Floor Full Bath | |
| Range, Dishwasher, Refrigerator, Washer, Dryer, Stainless Steel Appliance(s), Range Hood | |
| Not in DB | |
| Park, Lake, Curbs, Sidewalks, Street Lights, Street Paved | |
| — | |
| — | |
| — |
Tax History
| Year | Property Taxes |
|---|---|
| 2017 | $5,725 |
| 2017 | $6,064 |
Contact Agent
Nearby Similar Homes
Nearby Sold Comparables
Contact Agent
Listing Provided By
Redfin Corporation






