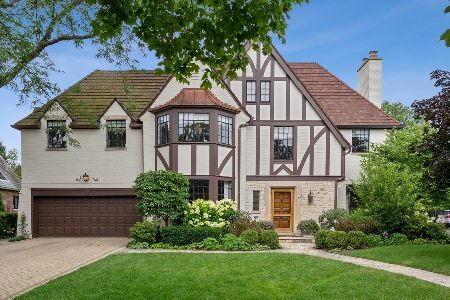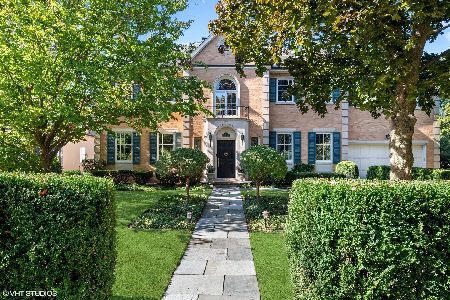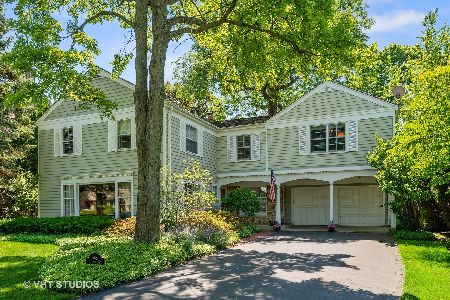545 Kenilworth Avenue, Kenilworth, Illinois 60043
$1,050,000
|
Sold
|
|
| Status: | Closed |
| Sqft: | 0 |
| Cost/Sqft: | — |
| Beds: | 5 |
| Baths: | 5 |
| Year Built: | 1939 |
| Property Taxes: | $31,952 |
| Days On Market: | 5956 |
| Lot Size: | 0,29 |
Description
Quality Hemphill Tudor w/gracious floor plan & exceptional room sizes on lovely lot. Spacious foyer. Center entry configuration leads to Liv. Rm w/fpl & formal Dining Rm. Well scaled paneled Family Rm addition w/fpl & wet bar. Sunny Brkfst Rm. 1st flr lndry. 5 second flr Br's + 3 full Ba's. Endless possiblities on 3rd floor via full staircase. LL Rec Rm + full bath. Concrete 1st floor, Ludo Vici Tile Roof. 2 car gar.
Property Specifics
| Single Family | |
| — | |
| Tudor | |
| 1939 | |
| Full | |
| — | |
| No | |
| 0.29 |
| Cook | |
| — | |
| 0 / Not Applicable | |
| None | |
| Lake Michigan | |
| Public Sewer | |
| 07335882 | |
| 05284010180000 |
Nearby Schools
| NAME: | DISTRICT: | DISTANCE: | |
|---|---|---|---|
|
Grade School
The Joseph Sears School |
38 | — | |
|
Middle School
The Joseph Sears School |
38 | Not in DB | |
|
High School
New Trier Twp H.s. Northfield/wi |
203 | Not in DB | |
Property History
| DATE: | EVENT: | PRICE: | SOURCE: |
|---|---|---|---|
| 11 Mar, 2011 | Sold | $1,050,000 | MRED MLS |
| 3 Feb, 2011 | Under contract | $1,200,000 | MRED MLS |
| — | Last price change | $1,299,000 | MRED MLS |
| 28 Sep, 2009 | Listed for sale | $1,550,000 | MRED MLS |
| 18 Jun, 2018 | Sold | $1,572,500 | MRED MLS |
| 17 Apr, 2018 | Under contract | $1,650,000 | MRED MLS |
| 9 Apr, 2018 | Listed for sale | $1,650,000 | MRED MLS |
| 26 Oct, 2021 | Sold | $1,925,000 | MRED MLS |
| 20 Aug, 2021 | Under contract | $1,925,000 | MRED MLS |
| 13 Aug, 2021 | Listed for sale | $1,925,000 | MRED MLS |
Room Specifics
Total Bedrooms: 5
Bedrooms Above Ground: 5
Bedrooms Below Ground: 0
Dimensions: —
Floor Type: Hardwood
Dimensions: —
Floor Type: Carpet
Dimensions: —
Floor Type: Carpet
Dimensions: —
Floor Type: —
Full Bathrooms: 5
Bathroom Amenities: Separate Shower
Bathroom in Basement: 1
Rooms: Bedroom 5,Breakfast Room,Foyer,Recreation Room
Basement Description: Partially Finished
Other Specifics
| 2 | |
| Concrete Perimeter | |
| Asphalt | |
| Patio | |
| — | |
| 80 X 160 | |
| Full | |
| Full | |
| Bar-Wet | |
| Range, Dishwasher, Refrigerator, Freezer, Washer, Dryer | |
| Not in DB | |
| Sidewalks, Street Lights, Street Paved | |
| — | |
| — | |
| — |
Tax History
| Year | Property Taxes |
|---|---|
| 2011 | $31,952 |
| 2018 | $36,115 |
| 2021 | $35,053 |
Contact Agent
Nearby Similar Homes
Nearby Sold Comparables
Contact Agent
Listing Provided By
The Hudson Company












