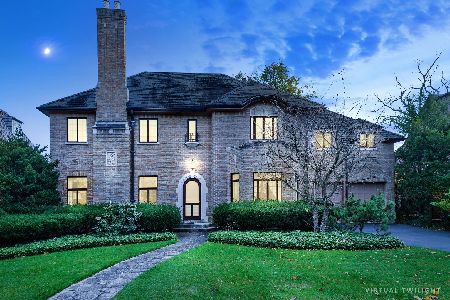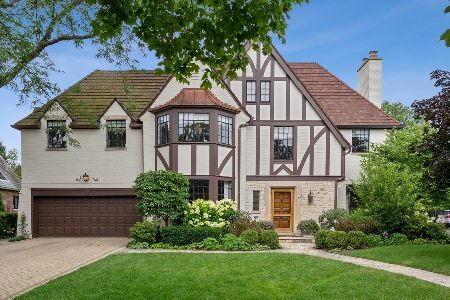555 Kenilworth Avenue, Kenilworth, Illinois 60043
$1,850,000
|
Sold
|
|
| Status: | Closed |
| Sqft: | 4,108 |
| Cost/Sqft: | $462 |
| Beds: | 5 |
| Baths: | 6 |
| Year Built: | 1939 |
| Property Taxes: | $37,807 |
| Days On Market: | 733 |
| Lot Size: | 0,30 |
Description
This stunning brick Georgian home truly embodies Disney Princess charm with its picturesque curb appeal and prime location! Just a block from the Metra, a short three block stroll to the Sears School tunnel and under a mile to Kenilworth Beach, you'll love the convenience of this enchanting setting. Step inside to discover exquisite moldings and a breathtaking curved bridal staircase that make a grand first impression. The five spacious bedrooms are all located on the second floor, with a handy back staircase leading from the kitchen. The luxurious primary suite features a cozy fireplace, a modern spa bath, and a generous walk-in closet. Natural light fills the first floor, highlighting the RL-styled living and dining rooms, a hidden bar, and a handsome study adorned with rich wood paneling and another fireplace. The white kitchen boasts custom cabinetry, stone counters with seating, and a Butler's Pantry, seamlessly connecting to the sunny family room that overlooks your sprawling .3-acre property. Venture to the lower level to find a charming log cabin-style recreation room with a fireplace, giving cozy apres-ski vibes. An exercise room, full bath, laundry, and plenty of storage complete the basement. The walk-up third floor offers a spacious attic with great ceiling height-perfect for play or future expansion. Step outside to your private oasis, where the fenced backyard and generous blue stone patio invite you to relax and unwind. An attached two-car garage and a brand-new asphalt driveway complete this amazing package. Welcome to your forever home-where every day feels like a fairy tale! (Home is 4100 sq ft + basement + attic.)
Property Specifics
| Single Family | |
| — | |
| — | |
| 1939 | |
| — | |
| — | |
| No | |
| 0.3 |
| Cook | |
| — | |
| — / Not Applicable | |
| — | |
| — | |
| — | |
| 12193870 | |
| 05284010160000 |
Nearby Schools
| NAME: | DISTRICT: | DISTANCE: | |
|---|---|---|---|
|
Grade School
The Joseph Sears School |
38 | — | |
|
Middle School
The Joseph Sears School |
38 | Not in DB | |
|
High School
New Trier Twp H.s. Northfield/wi |
203 | Not in DB | |
Property History
| DATE: | EVENT: | PRICE: | SOURCE: |
|---|---|---|---|
| 31 May, 2019 | Sold | $1,430,000 | MRED MLS |
| 5 Apr, 2019 | Under contract | $1,599,000 | MRED MLS |
| 25 Feb, 2019 | Listed for sale | $1,599,000 | MRED MLS |
| 3 Feb, 2025 | Sold | $1,850,000 | MRED MLS |
| 28 Oct, 2024 | Under contract | $1,899,000 | MRED MLS |
| 15 Jan, 2024 | Listed for sale | $1,899,000 | MRED MLS |
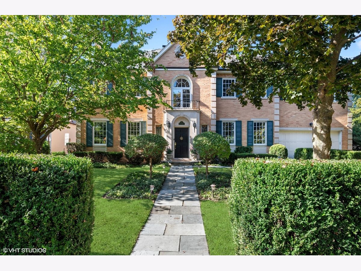
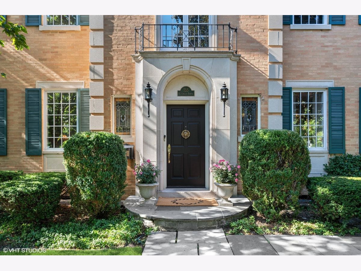
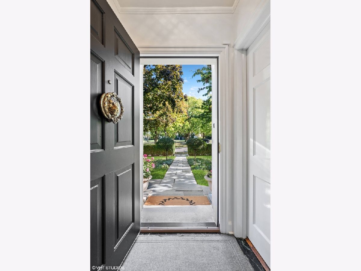
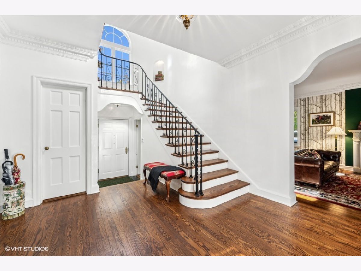
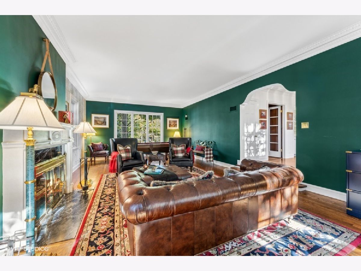
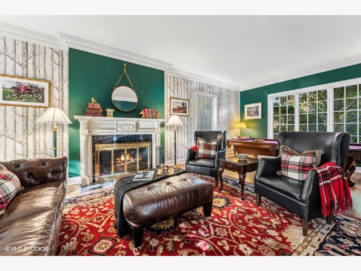
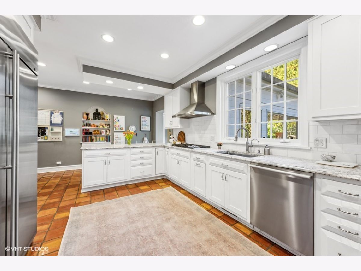
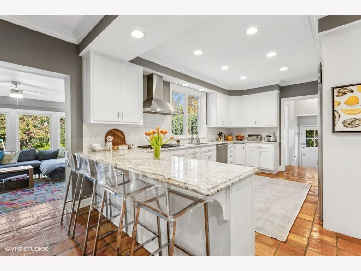
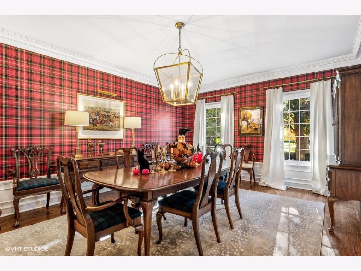
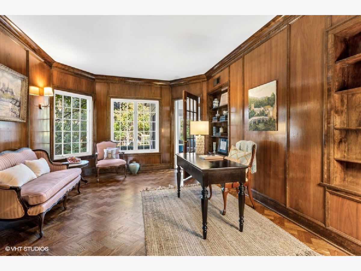
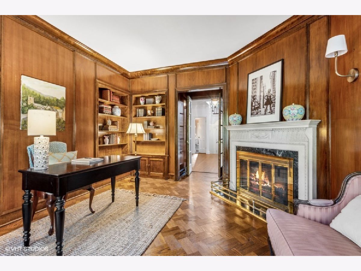
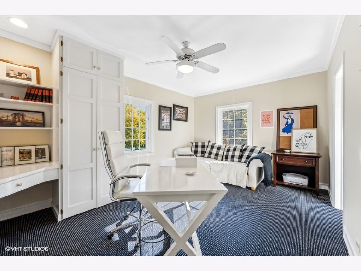
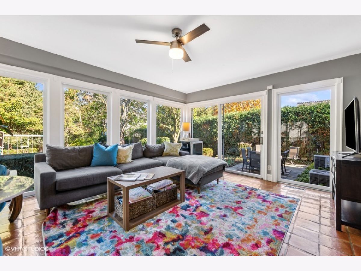
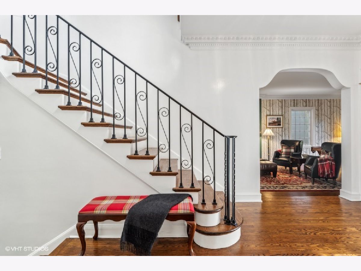
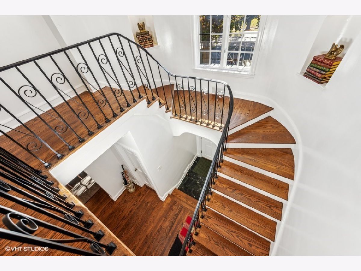
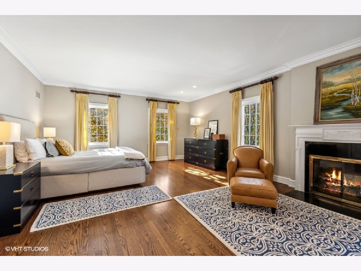
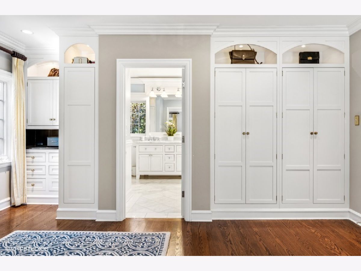
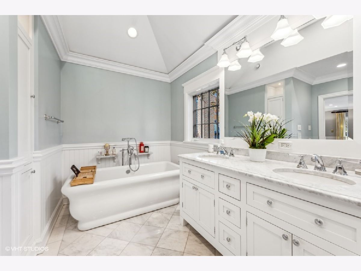
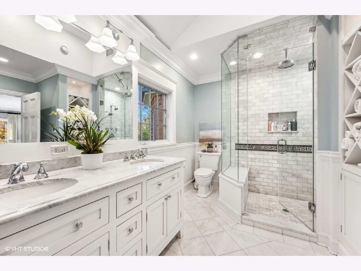
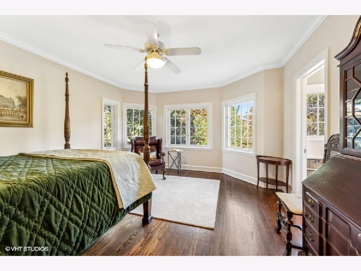
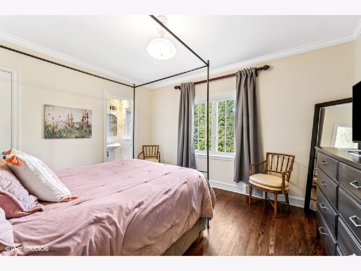
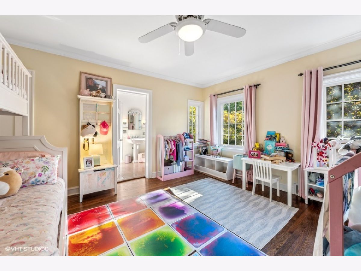
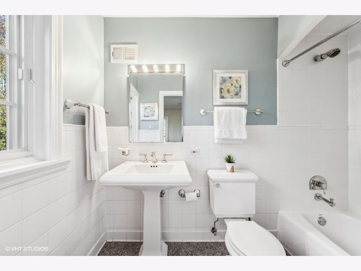
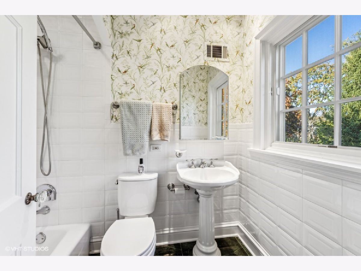
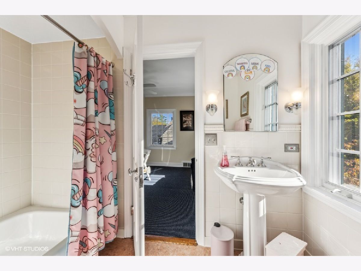
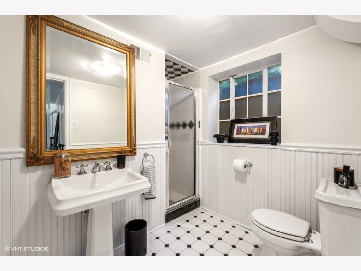
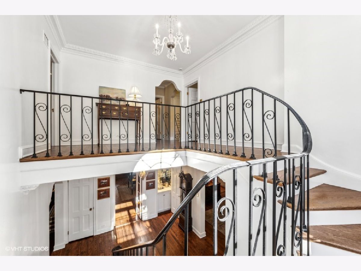
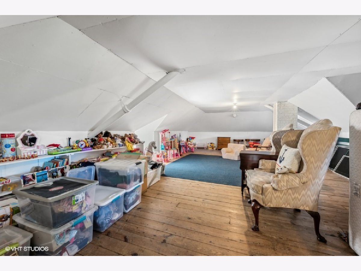
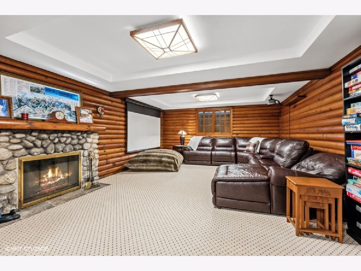
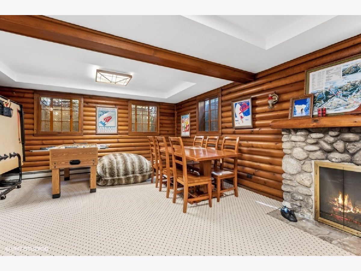
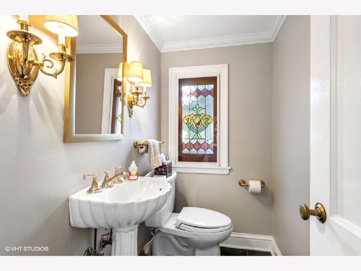
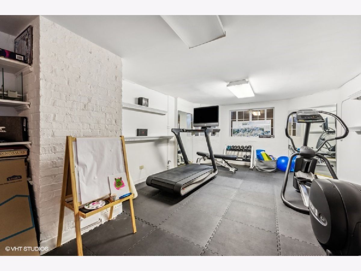
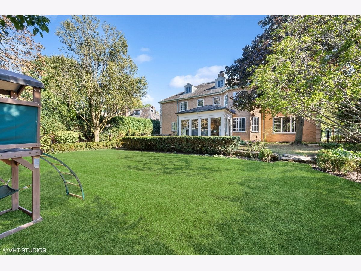
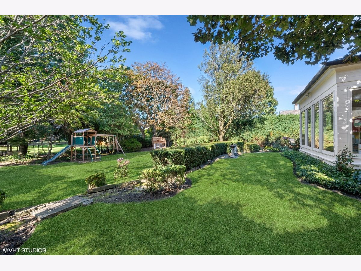
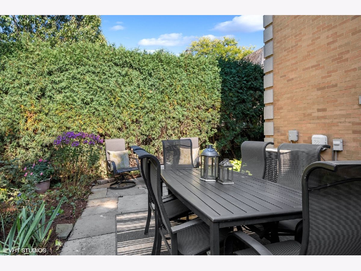
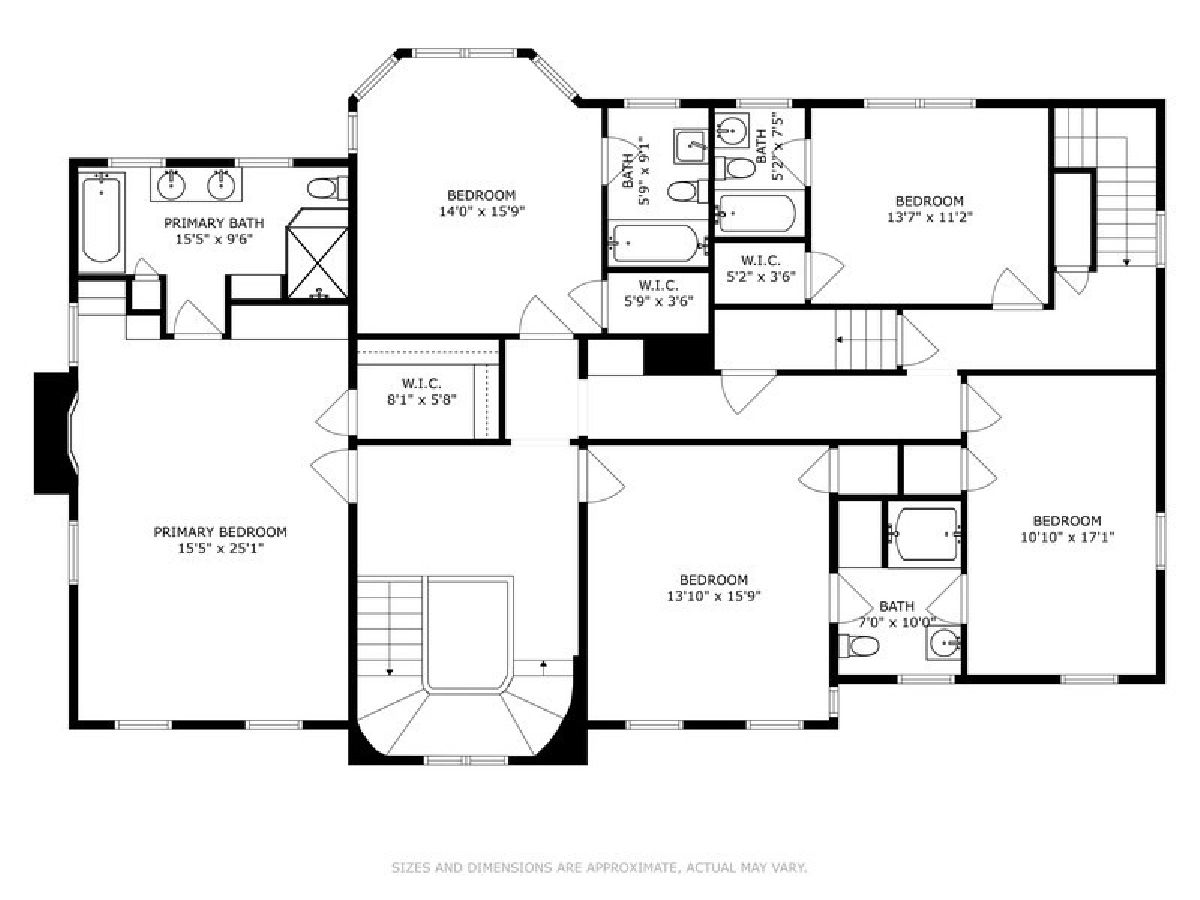
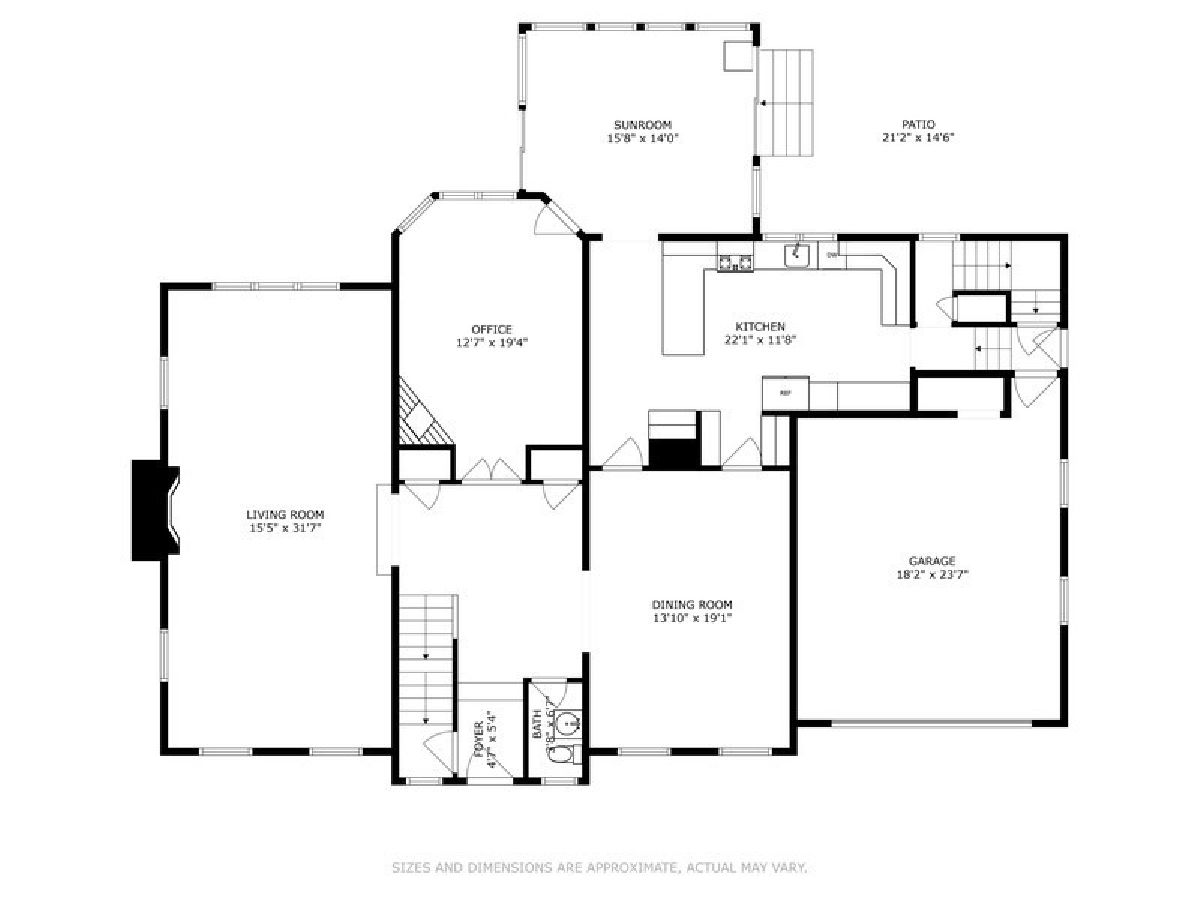
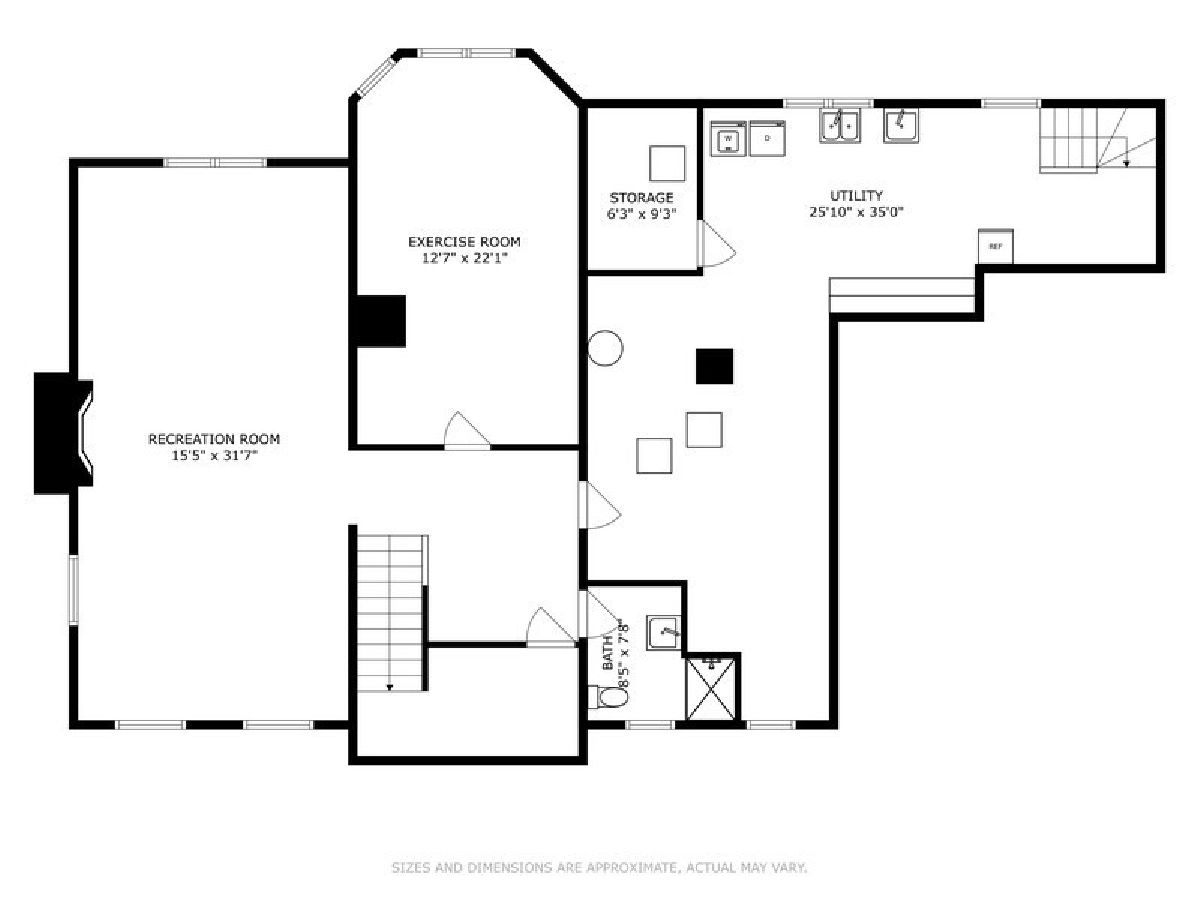
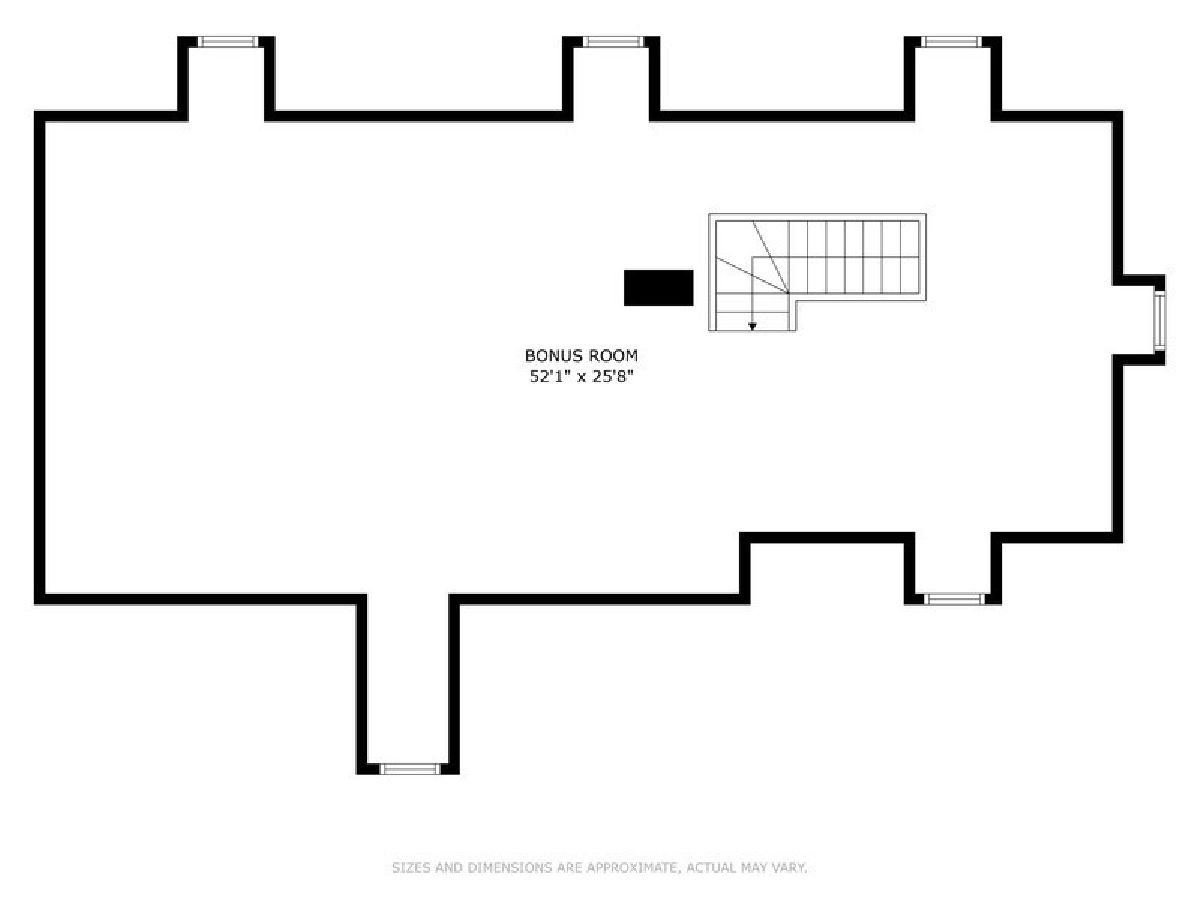
Room Specifics
Total Bedrooms: 5
Bedrooms Above Ground: 5
Bedrooms Below Ground: 0
Dimensions: —
Floor Type: —
Dimensions: —
Floor Type: —
Dimensions: —
Floor Type: —
Dimensions: —
Floor Type: —
Full Bathrooms: 6
Bathroom Amenities: —
Bathroom in Basement: 1
Rooms: —
Basement Description: Partially Finished
Other Specifics
| 2 | |
| — | |
| Asphalt | |
| — | |
| — | |
| 80X 165 | |
| Full,Interior Stair | |
| — | |
| — | |
| — | |
| Not in DB | |
| — | |
| — | |
| — | |
| — |
Tax History
| Year | Property Taxes |
|---|---|
| 2019 | $30,413 |
| 2025 | $37,807 |
Contact Agent
Nearby Similar Homes
Nearby Sold Comparables
Contact Agent
Listing Provided By
@properties Christie's International Real Estate








