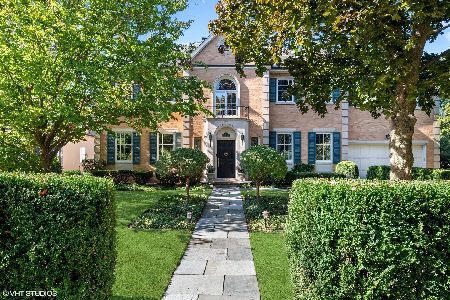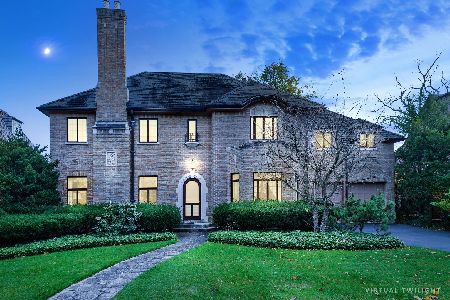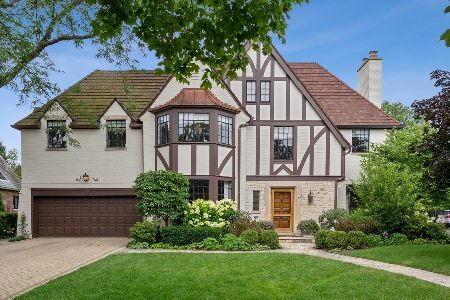555 Kenilworth Avenue, Kenilworth, Illinois 60043
$1,430,000
|
Sold
|
|
| Status: | Closed |
| Sqft: | 4,100 |
| Cost/Sqft: | $390 |
| Beds: | 5 |
| Baths: | 6 |
| Year Built: | 1940 |
| Property Taxes: | $30,413 |
| Days On Market: | 2519 |
| Lot Size: | 0,30 |
Description
Location! Location! Location! City convenience in a suburban park-like setting...3 blocks to Sears School tunnel, 1 block to Kenilworth train station, 8 blocks to Lake Michigan! Gorgeous brick home with open floor plan and fresh, neutral decor with a great backyard. Fabulous cook's kitchen w/custom cabinetry, stone countertops and stainless steel appliances. Breakfast bar w/seating opens to bright family room overlooking the back yard and connecting to paneled 1st floor library. Built-in kitchen planning desk and butler's pantry. High ceilings, hardwood floors and newer windows throughout. Dramatic staircase leads to sought-after Five bedrooms on the 2nd floor including the private master suite with fireplace and exquisite spa bath. Lower level includes log cabin recreation room w/fireplace, exercise room and full bath. Attached two-car garage. Home is in mint-condition, meticulously maintained, and boasts amazing details throughout. Perfect location near schools, parks, everything!
Property Specifics
| Single Family | |
| — | |
| Georgian | |
| 1940 | |
| Full | |
| — | |
| No | |
| 0.3 |
| Cook | |
| — | |
| 0 / Not Applicable | |
| None | |
| Lake Michigan | |
| Public Sewer | |
| 10281601 | |
| 05284010160000 |
Nearby Schools
| NAME: | DISTRICT: | DISTANCE: | |
|---|---|---|---|
|
Grade School
The Joseph Sears School |
38 | — | |
|
Middle School
The Joseph Sears School |
38 | Not in DB | |
|
High School
New Trier Twp H.s. Northfield/wi |
203 | Not in DB | |
Property History
| DATE: | EVENT: | PRICE: | SOURCE: |
|---|---|---|---|
| 31 May, 2019 | Sold | $1,430,000 | MRED MLS |
| 5 Apr, 2019 | Under contract | $1,599,000 | MRED MLS |
| 25 Feb, 2019 | Listed for sale | $1,599,000 | MRED MLS |
| 3 Feb, 2025 | Sold | $1,850,000 | MRED MLS |
| 28 Oct, 2024 | Under contract | $1,899,000 | MRED MLS |
| 15 Jan, 2024 | Listed for sale | $1,899,000 | MRED MLS |
Room Specifics
Total Bedrooms: 5
Bedrooms Above Ground: 5
Bedrooms Below Ground: 0
Dimensions: —
Floor Type: Hardwood
Dimensions: —
Floor Type: Hardwood
Dimensions: —
Floor Type: Hardwood
Dimensions: —
Floor Type: —
Full Bathrooms: 6
Bathroom Amenities: Double Sink,Soaking Tub
Bathroom in Basement: 1
Rooms: Library,Bedroom 5,Foyer
Basement Description: Finished
Other Specifics
| 2 | |
| Concrete Perimeter | |
| — | |
| Patio, Storms/Screens | |
| — | |
| 80X165 | |
| Dormer,Full,Interior Stair,Unfinished | |
| Full | |
| Hardwood Floors, Heated Floors | |
| Double Oven, Dishwasher, Refrigerator, High End Refrigerator, Washer, Dryer, Disposal, Stainless Steel Appliance(s) | |
| Not in DB | |
| Sidewalks, Street Lights, Street Paved | |
| — | |
| — | |
| — |
Tax History
| Year | Property Taxes |
|---|---|
| 2019 | $30,413 |
| 2025 | $37,807 |
Contact Agent
Nearby Similar Homes
Nearby Sold Comparables
Contact Agent
Listing Provided By
Compass












