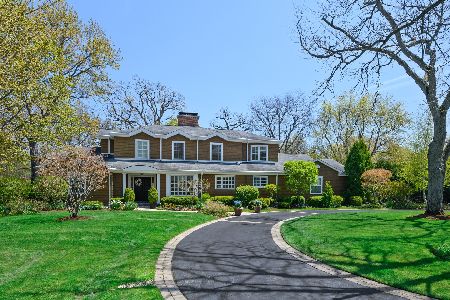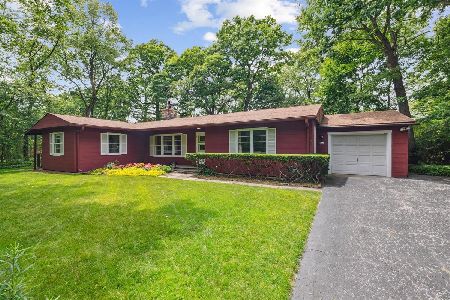545 Somerset Lane, Northfield, Illinois 60093
$1,922,500
|
Sold
|
|
| Status: | Closed |
| Sqft: | 8,926 |
| Cost/Sqft: | $246 |
| Beds: | 5 |
| Baths: | 7 |
| Year Built: | 2004 |
| Property Taxes: | $29,355 |
| Days On Market: | 2476 |
| Lot Size: | 0,90 |
Description
MOVE RIGHT INTO YOUR DREAM HOME! Sunlight-filled, award-winning 5 bed/4.3 bath builder's home designed by Balsamo, Olson & Lewis is set on a professionally-landscaped builder's acre with a heated swimming pool and fenced backyard, all on coveted Somerset Lane. Gorgeous chef's kitchen with white quartzite countertops, Sub-Zero fridge, 2 Miele dishwashers, 6-burner Wolf stove, and separate eating and office areas. Impeccable finishes, high ceilings, hardwood floors, hardwired music, built-ins, and plenty of storage. All bedrooms are en suite with custom walk-in closets. Bathrooms and powder room have been featured in national Kohler ads! Includes living/family rooms with fireplaces, formal dining room, laundry/mud room, exercise room, play room, and projection screen theatre. Basement features a custom wet bar, fireplace, and extra play space. Heated 4-car garage. Close to top-ranked Sunset Ridge and New Trier Schools. Owned by licensed brokers. Listing agent is not an owner.
Property Specifics
| Single Family | |
| — | |
| Traditional | |
| 2004 | |
| Partial | |
| — | |
| No | |
| 0.9 |
| Cook | |
| — | |
| 0 / Not Applicable | |
| None | |
| Lake Michigan | |
| Sewer-Storm | |
| 10335704 | |
| 04241000400000 |
Property History
| DATE: | EVENT: | PRICE: | SOURCE: |
|---|---|---|---|
| 1 Jul, 2019 | Sold | $1,922,500 | MRED MLS |
| 18 Apr, 2019 | Under contract | $2,199,000 | MRED MLS |
| 8 Apr, 2019 | Listed for sale | $2,199,000 | MRED MLS |
Room Specifics
Total Bedrooms: 5
Bedrooms Above Ground: 5
Bedrooms Below Ground: 0
Dimensions: —
Floor Type: Hardwood
Dimensions: —
Floor Type: Hardwood
Dimensions: —
Floor Type: Hardwood
Dimensions: —
Floor Type: —
Full Bathrooms: 7
Bathroom Amenities: Whirlpool,Steam Shower,Double Sink
Bathroom in Basement: 1
Rooms: Bedroom 5,Eating Area,Exercise Room,Foyer,Loft,Office,Play Room,Recreation Room,Sitting Room,Theatre Room
Basement Description: Partially Finished
Other Specifics
| 4 | |
| Concrete Perimeter | |
| Concrete | |
| Balcony, Patio, Stamped Concrete Patio, In Ground Pool, Outdoor Grill | |
| Fenced Yard,Landscaped | |
| 125X339X120X376 | |
| — | |
| Full | |
| Vaulted/Cathedral Ceilings, Bar-Wet, Hardwood Floors, In-Law Arrangement, First Floor Laundry | |
| Double Oven, Microwave, Dishwasher, High End Refrigerator, Freezer, Washer, Disposal | |
| Not in DB | |
| Street Paved | |
| — | |
| — | |
| Wood Burning |
Tax History
| Year | Property Taxes |
|---|---|
| 2019 | $29,355 |
Contact Agent
Nearby Similar Homes
Nearby Sold Comparables
Contact Agent
Listing Provided By
@properties








