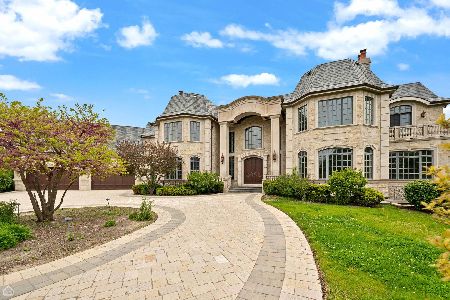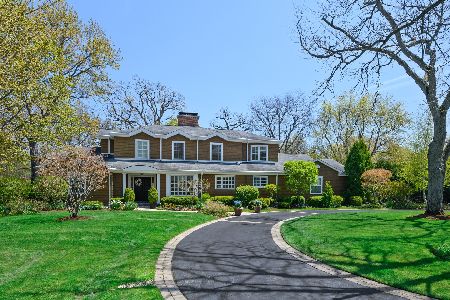556 Somerset Lane, Northfield, Illinois 60093
$950,000
|
Sold
|
|
| Status: | Closed |
| Sqft: | 3,265 |
| Cost/Sqft: | $306 |
| Beds: | 4 |
| Baths: | 5 |
| Year Built: | 1957 |
| Property Taxes: | $17,419 |
| Days On Market: | 2492 |
| Lot Size: | 0,84 |
Description
Rare offering in bucolic Northfield: a 5-bedroom, 4.1-bath, all brick ranch home on secluded Somerset Lane. Nestled behind the mansions on Martin Lane and a stone's throw from renowned Sunset Ridge School, this home is ideally located for a growing family or a down-sizing one. Entertainment-sized public rooms include a formal living / dining room combination, a vaulted family room off the large kitchen and a three-season sun porch overlooking the expansive .85-acre lawn. A terrific lower level with bedroom/office alternative, full bath and inviting recreation room with heavy carpeting is perfect for everyone. Located in the vaunted Middlefork primary, Sunset Ridge elementary and New Trier High School districts, students may avail themselves of the finest public education. Hardwood floors throughout much of the home and the owners have tastefully updated many of the rooms and baths on a continuing basis. Semi-circular asphalt drive and attached 2.1-car garage.
Property Specifics
| Single Family | |
| — | |
| Ranch | |
| 1957 | |
| Partial | |
| — | |
| No | |
| 0.84 |
| Cook | |
| — | |
| 0 / Not Applicable | |
| None | |
| Lake Michigan | |
| Public Sewer | |
| 10257130 | |
| 04241000340000 |
Nearby Schools
| NAME: | DISTRICT: | DISTANCE: | |
|---|---|---|---|
|
Grade School
Middlefork Primary School |
29 | — | |
|
Middle School
Sunset Ridge Elementary School |
29 | Not in DB | |
|
High School
New Trier Twp H.s. Northfield/wi |
203 | Not in DB | |
Property History
| DATE: | EVENT: | PRICE: | SOURCE: |
|---|---|---|---|
| 27 Sep, 2019 | Sold | $950,000 | MRED MLS |
| 12 Aug, 2019 | Under contract | $999,000 | MRED MLS |
| — | Last price change | $1,049,000 | MRED MLS |
| 25 Jan, 2019 | Listed for sale | $1,049,000 | MRED MLS |
Room Specifics
Total Bedrooms: 5
Bedrooms Above Ground: 4
Bedrooms Below Ground: 1
Dimensions: —
Floor Type: Hardwood
Dimensions: —
Floor Type: Hardwood
Dimensions: —
Floor Type: Hardwood
Dimensions: —
Floor Type: —
Full Bathrooms: 5
Bathroom Amenities: Separate Shower,Double Sink,Soaking Tub
Bathroom in Basement: 1
Rooms: Bedroom 5,Recreation Room,Foyer,Mud Room,Screened Porch
Basement Description: Finished
Other Specifics
| 2.1 | |
| Concrete Perimeter | |
| Asphalt,Circular | |
| Porch Screened, Brick Paver Patio, Storms/Screens | |
| Irregular Lot,Landscaped,Wooded,Mature Trees | |
| 184 X 185 X 175 X 241 | |
| Pull Down Stair,Unfinished | |
| Full | |
| Vaulted/Cathedral Ceilings, Skylight(s), Hardwood Floors, First Floor Bedroom, First Floor Laundry, First Floor Full Bath | |
| Double Oven, Microwave, Dishwasher, Refrigerator, Washer, Dryer, Disposal, Cooktop | |
| Not in DB | |
| Street Paved | |
| — | |
| — | |
| Wood Burning |
Tax History
| Year | Property Taxes |
|---|---|
| 2019 | $17,419 |
Contact Agent
Nearby Similar Homes
Nearby Sold Comparables
Contact Agent
Listing Provided By
@properties







