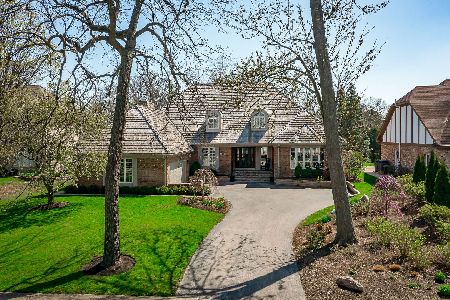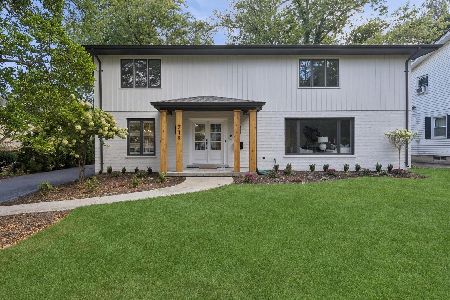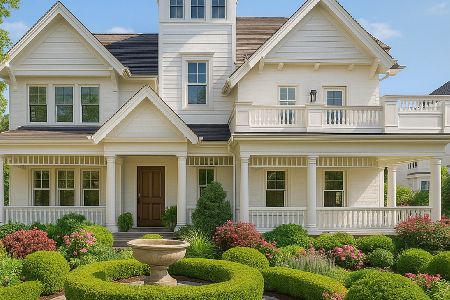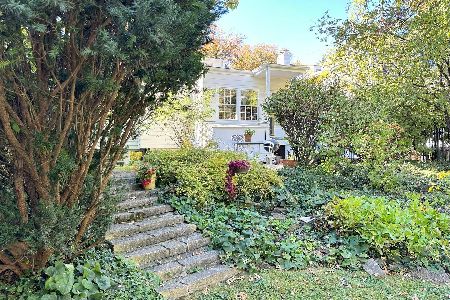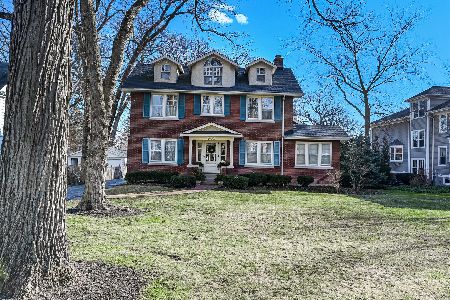545 Washington Street, Hinsdale, Illinois 60521
$1,515,000
|
Sold
|
|
| Status: | Closed |
| Sqft: | 6,900 |
| Cost/Sqft: | $232 |
| Beds: | 5 |
| Baths: | 6 |
| Year Built: | 1990 |
| Property Taxes: | $22,170 |
| Days On Market: | 1962 |
| Lot Size: | 0,35 |
Description
A Classic Never Goes Out of Style... Sitting high on a hill with an address to be envied. Walking to town, train and all Hinsdale has to offer. Four fabulous, finished levels of nearly 7000SF boasting wonderfully sized, sun-filled rooms defined by hardwood, magnificent moldings, modern colors and finishes that speak to today's lifestyle. An open floor plan where the kitchen and bright breakfast room spill into the massive 2-story family room, makes entertaining and family living a breeze. Working from home? -- no problem... individual his and hers first floor offices. Five+ bedrooms, outstanding lower level, spaces and place for everyone. Oh, did I mention the 3 car attached garage!!! Some say, simply home... for the way you live today!!
Property Specifics
| Single Family | |
| — | |
| Colonial | |
| 1990 | |
| Full | |
| — | |
| No | |
| 0.35 |
| Du Page | |
| — | |
| 0 / Not Applicable | |
| None | |
| Lake Michigan | |
| Public Sewer | |
| 10717937 | |
| 0901125015 |
Nearby Schools
| NAME: | DISTRICT: | DISTANCE: | |
|---|---|---|---|
|
Grade School
The Lane Elementary School |
181 | — | |
|
Middle School
Hinsdale Middle School |
181 | Not in DB | |
|
High School
Hinsdale Central High School |
86 | Not in DB | |
Property History
| DATE: | EVENT: | PRICE: | SOURCE: |
|---|---|---|---|
| 20 Aug, 2020 | Sold | $1,515,000 | MRED MLS |
| 4 Jul, 2020 | Under contract | $1,599,000 | MRED MLS |
| 18 May, 2020 | Listed for sale | $1,599,000 | MRED MLS |
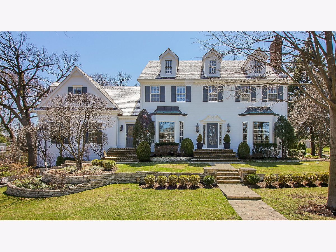
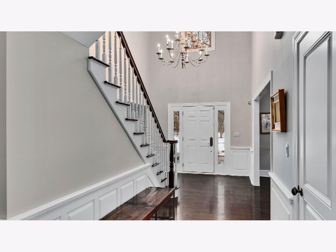
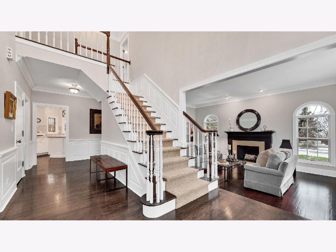
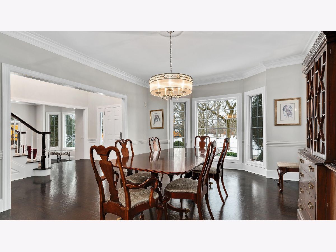
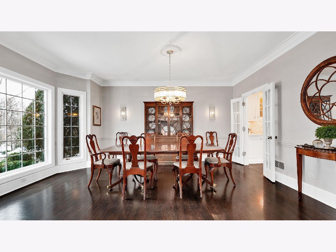
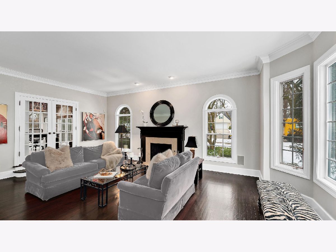
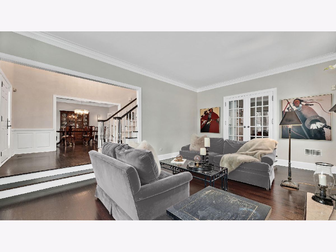
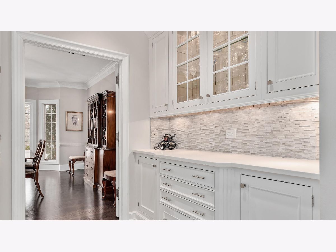
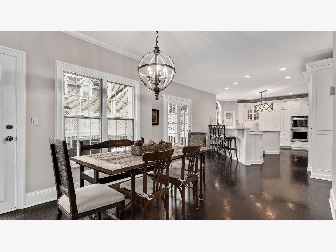
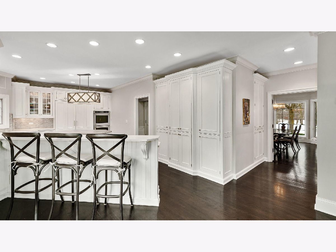
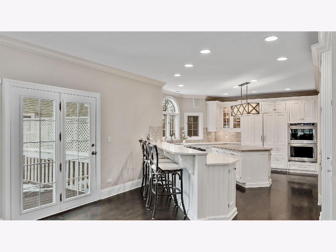
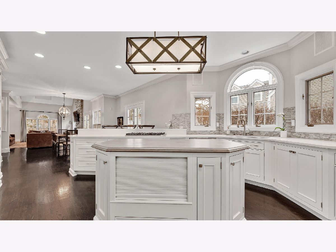
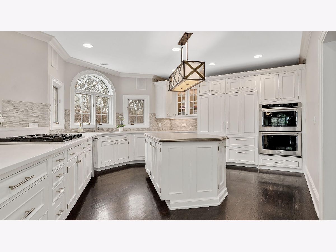
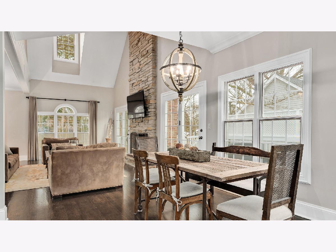
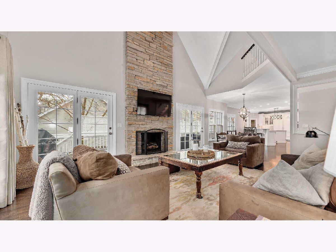
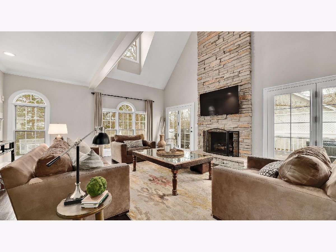
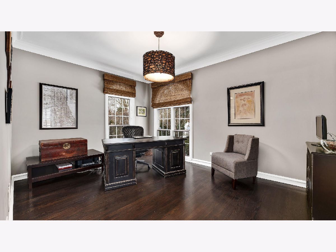
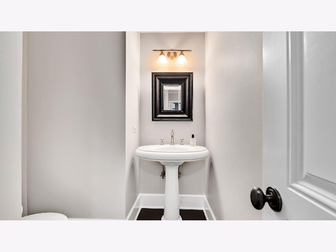
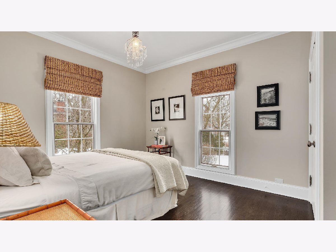
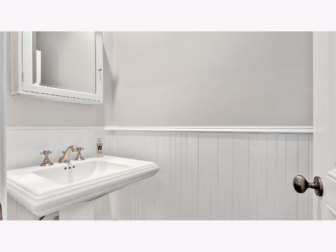
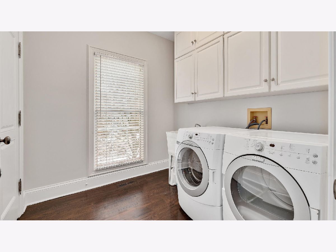
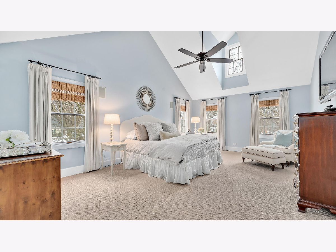
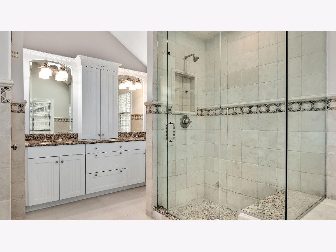
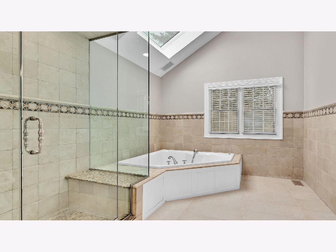
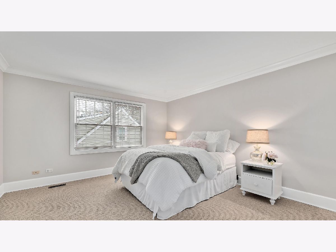
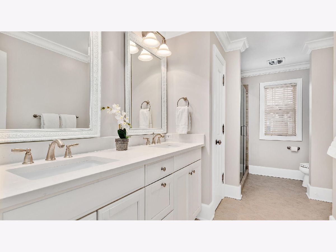
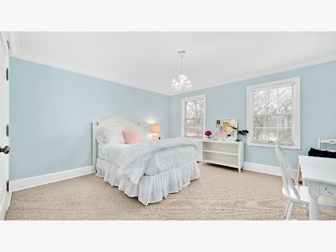
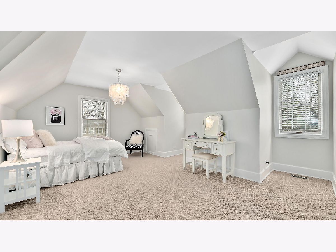
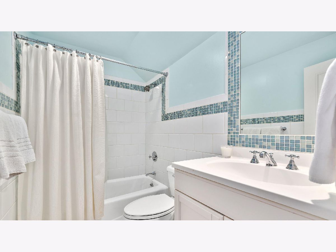
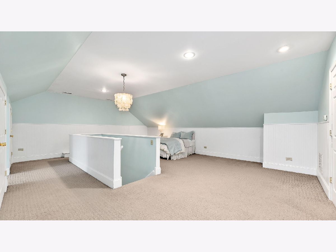
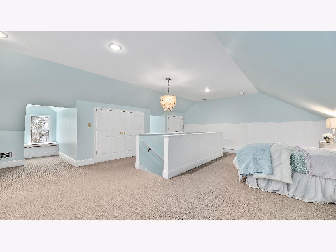
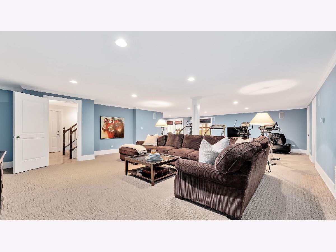
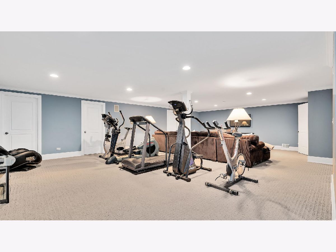
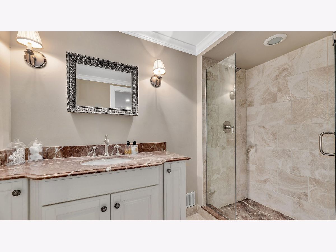
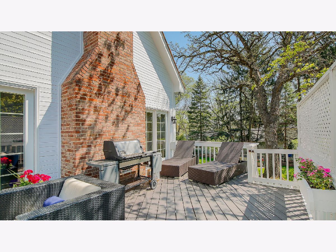
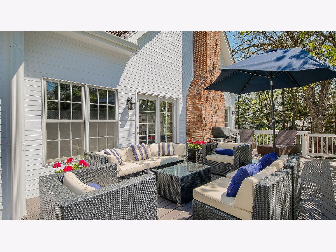
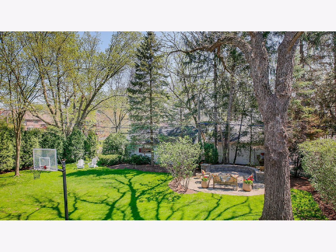
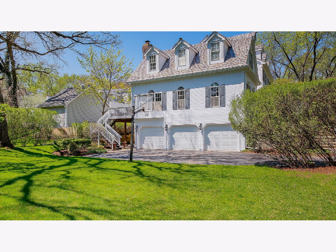
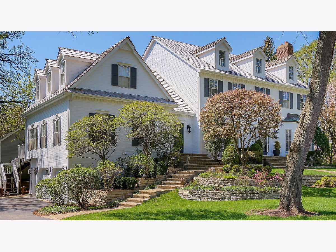
Room Specifics
Total Bedrooms: 5
Bedrooms Above Ground: 5
Bedrooms Below Ground: 0
Dimensions: —
Floor Type: Carpet
Dimensions: —
Floor Type: Carpet
Dimensions: —
Floor Type: Carpet
Dimensions: —
Floor Type: —
Full Bathrooms: 6
Bathroom Amenities: Whirlpool,Steam Shower,Double Sink
Bathroom in Basement: 1
Rooms: Bedroom 5,Office,Media Room,Exercise Room
Basement Description: Finished
Other Specifics
| 3 | |
| Concrete Perimeter | |
| Asphalt | |
| Deck, Patio, Fire Pit | |
| Corner Lot,Landscaped | |
| 82X186 | |
| — | |
| Full | |
| Vaulted/Cathedral Ceilings, Hot Tub, Hardwood Floors, First Floor Bedroom, First Floor Laundry | |
| Double Oven, Range, Microwave, Dishwasher, Refrigerator, Freezer, Disposal, Trash Compactor, Indoor Grill | |
| Not in DB | |
| Pool, Tennis Court(s), Sidewalks, Other | |
| — | |
| — | |
| Wood Burning, Gas Starter |
Tax History
| Year | Property Taxes |
|---|---|
| 2020 | $22,170 |
Contact Agent
Nearby Similar Homes
Nearby Sold Comparables
Contact Agent
Listing Provided By
Jameson Sotheby's International Realty

