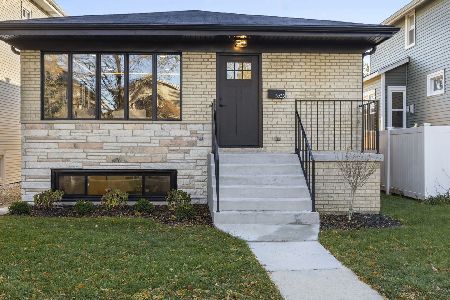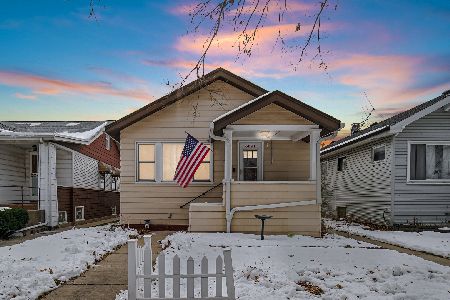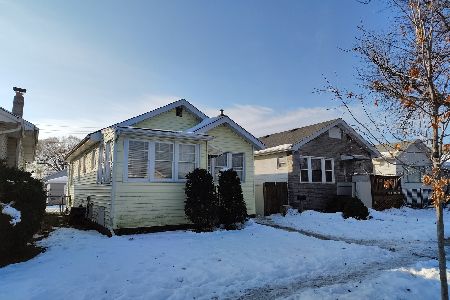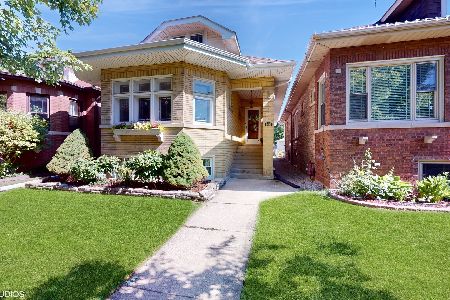5452 Hutchinson Street, Portage Park, Chicago, Illinois 60641
$360,000
|
Sold
|
|
| Status: | Closed |
| Sqft: | 2,294 |
| Cost/Sqft: | $153 |
| Beds: | 4 |
| Baths: | 2 |
| Year Built: | 1925 |
| Property Taxes: | $6,400 |
| Days On Market: | 1551 |
| Lot Size: | 0,00 |
Description
Welcome home to this classic 1920's brick bungalow located in desirable Portage Park! This beautiful home has tons of vintage charm and character, with endless possibilities! Natural light floods into the front living room, which is highlighted with built-in bookshelves and original stained-glass windows. The spacious first level is rounded out with 2 bedrooms, 1 full bath, a bonus den space AND a sunroom/enclosed porch. Beautiful hardwood floors run throughout the first floor. Incredibly charming vintage kitchen with a walk-in pantry and a lot of potential. Second level features 2 bedrooms and the potential to add a full bathroom. Unfinished basement offers great storage space, along with a laundry area and half bathroom. Home is outfitted with coveted Space Pac centralized cooling. Roof recently redone, new landscaping, hardwood floors refinished, freshly painted throughout and move-in ready! Great fenced-in backyard and 2-car garage. Located on a PRIME tree-lined street just 1 block to beautiful Portage Park, as well as easy access to public transportation, expressway, Six Corners, and all the great shops/restaurants in the neighborhood.
Property Specifics
| Single Family | |
| — | |
| Bungalow | |
| 1925 | |
| Full | |
| — | |
| No | |
| — |
| Cook | |
| — | |
| 0 / Not Applicable | |
| None | |
| Lake Michigan | |
| Public Sewer | |
| 11227318 | |
| 13163090220000 |
Nearby Schools
| NAME: | DISTRICT: | DISTANCE: | |
|---|---|---|---|
|
Grade School
Portage Park Elementary School |
299 | — | |
Property History
| DATE: | EVENT: | PRICE: | SOURCE: |
|---|---|---|---|
| 28 Oct, 2021 | Sold | $360,000 | MRED MLS |
| 4 Oct, 2021 | Under contract | $350,000 | MRED MLS |
| 22 Sep, 2021 | Listed for sale | $350,000 | MRED MLS |
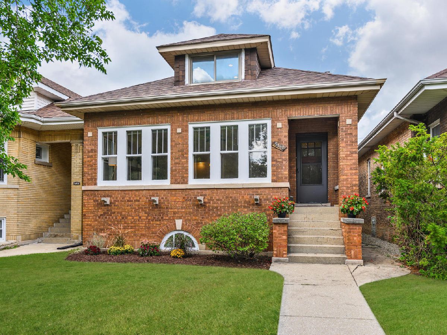
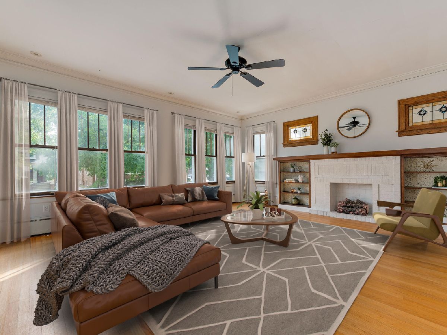
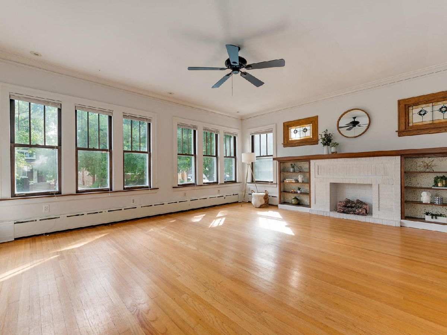
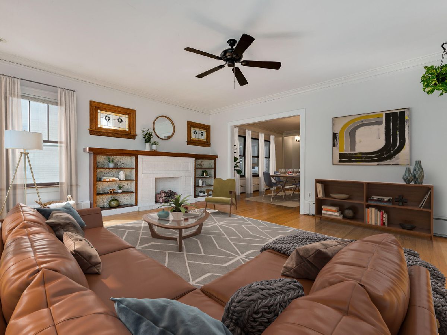
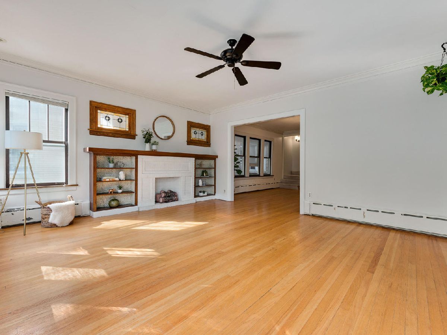
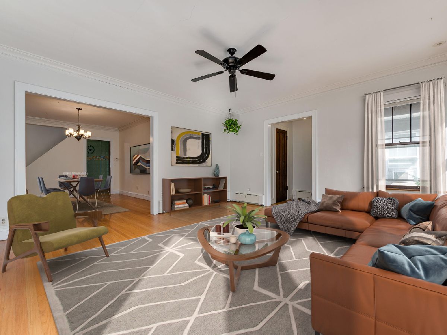
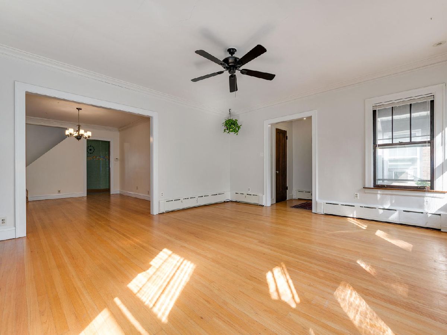
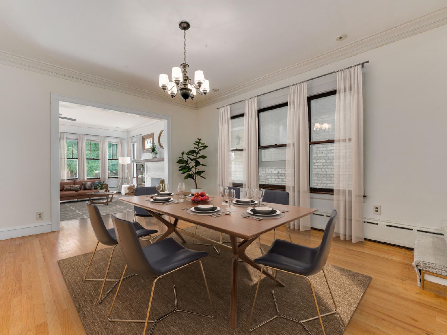
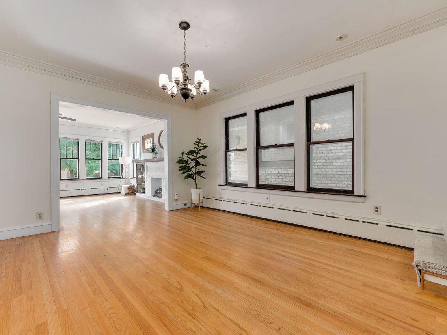
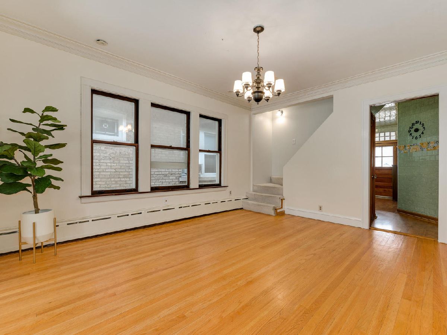
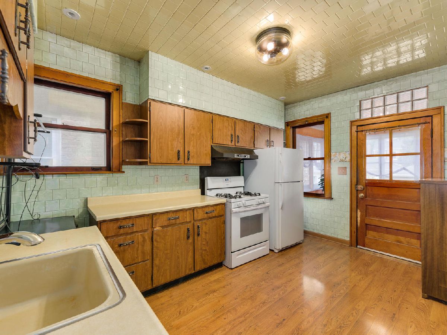
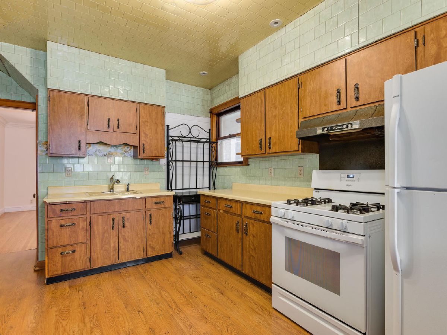
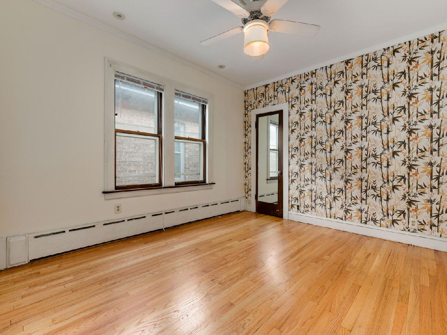
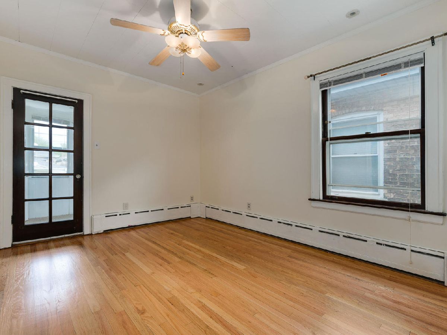
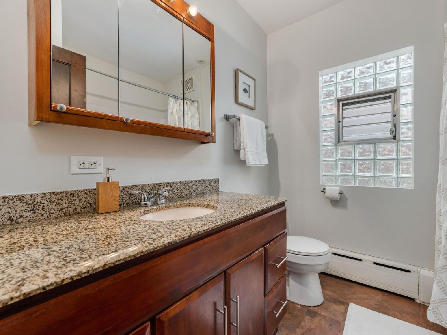
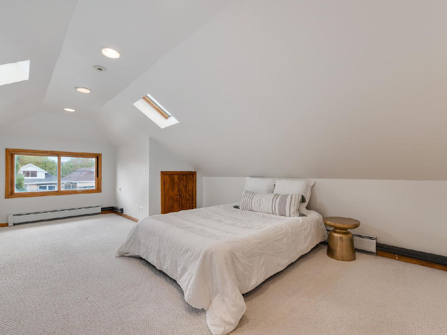
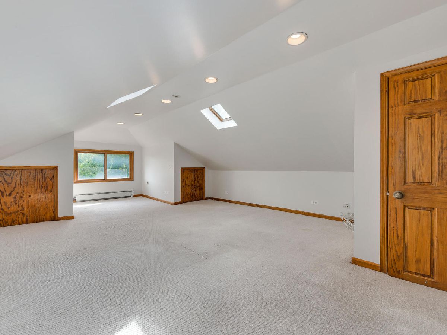
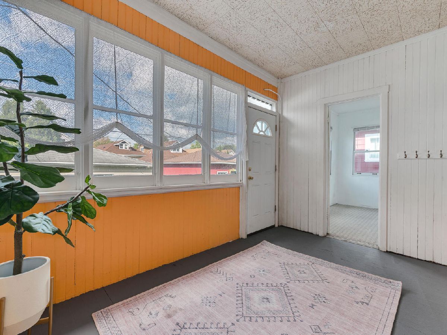
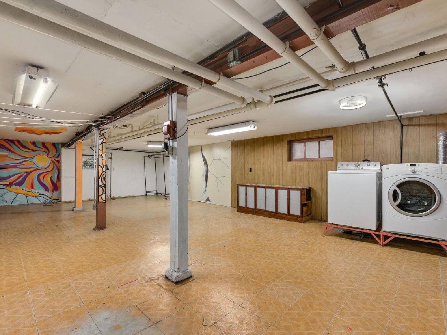
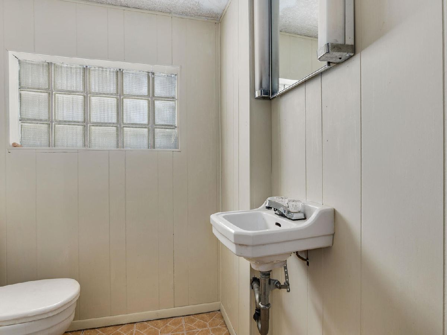
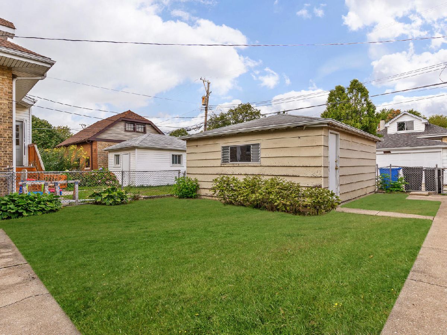
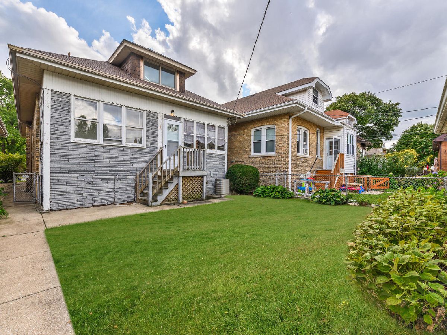
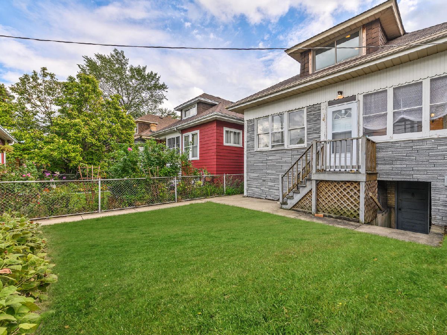
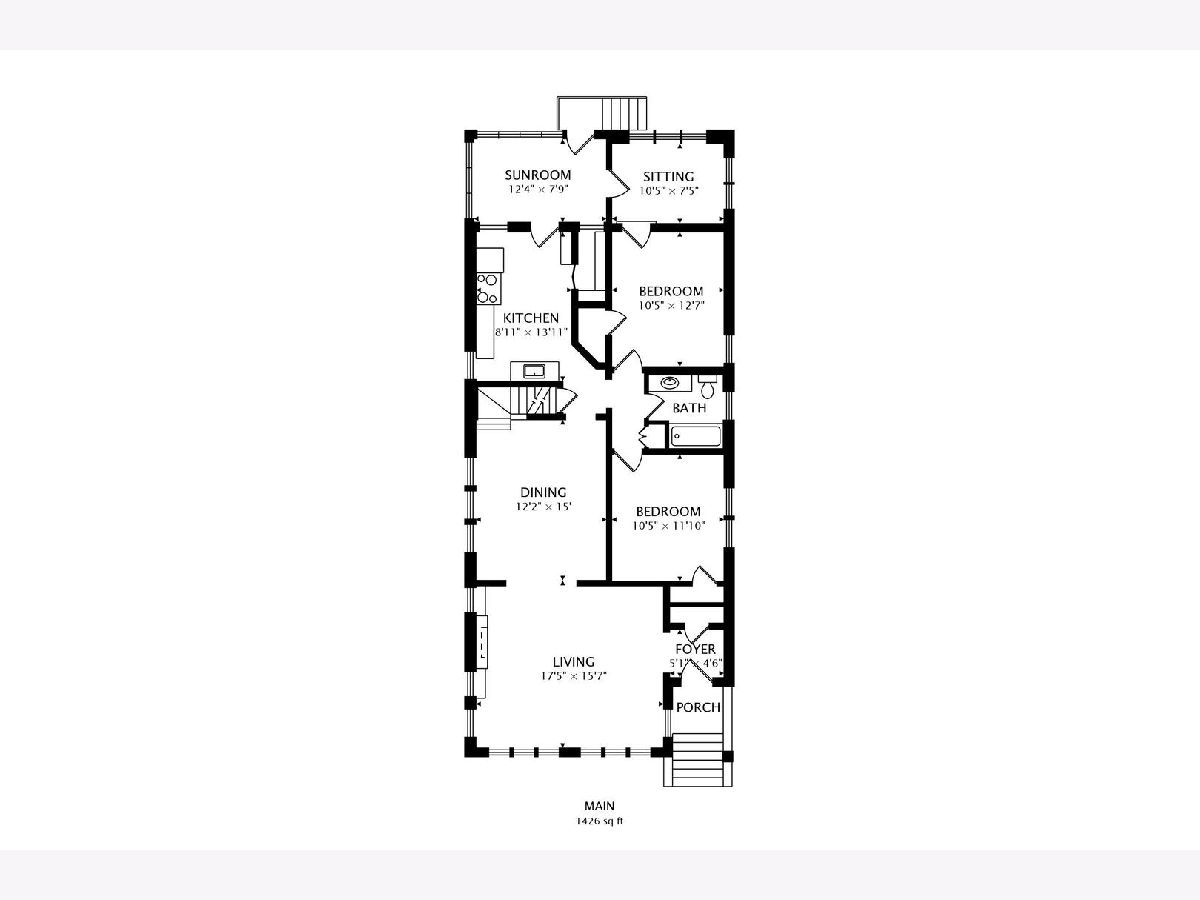
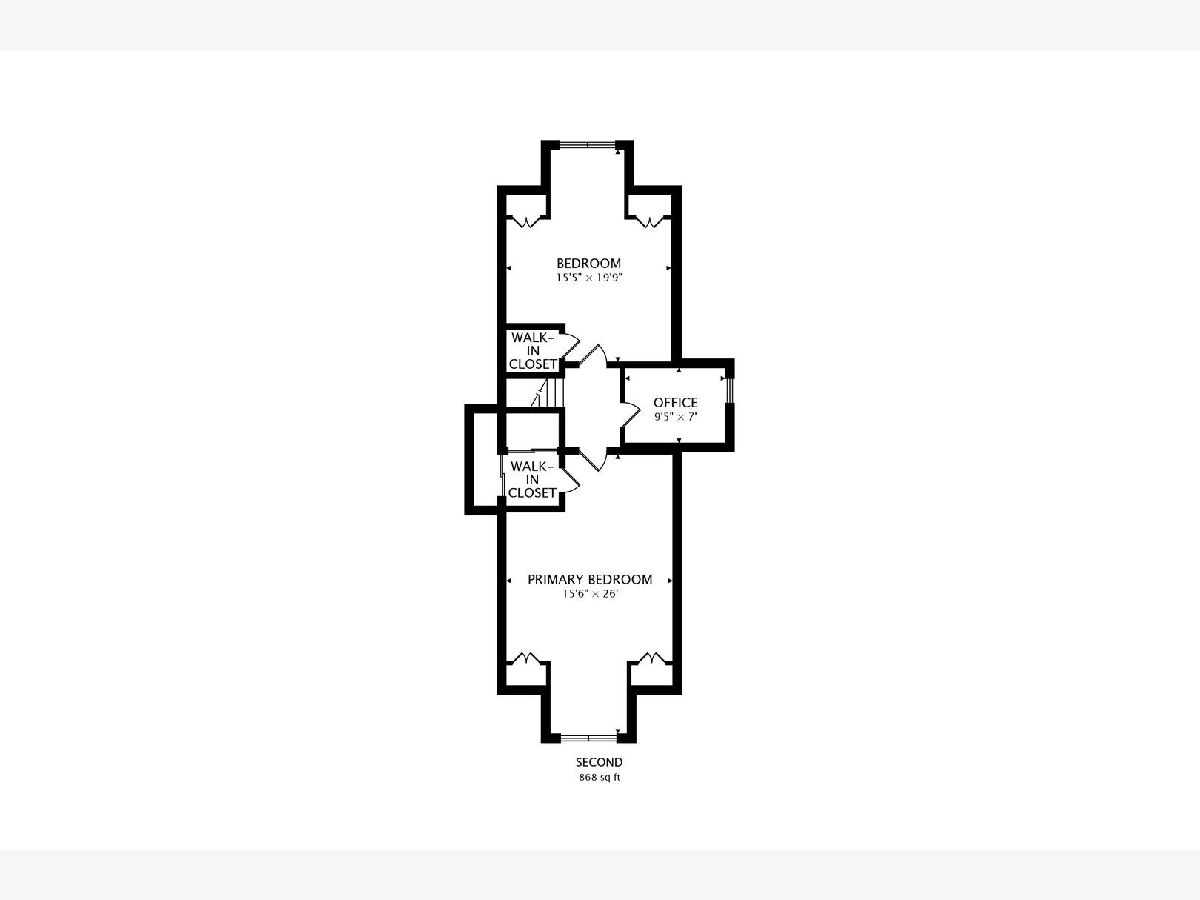
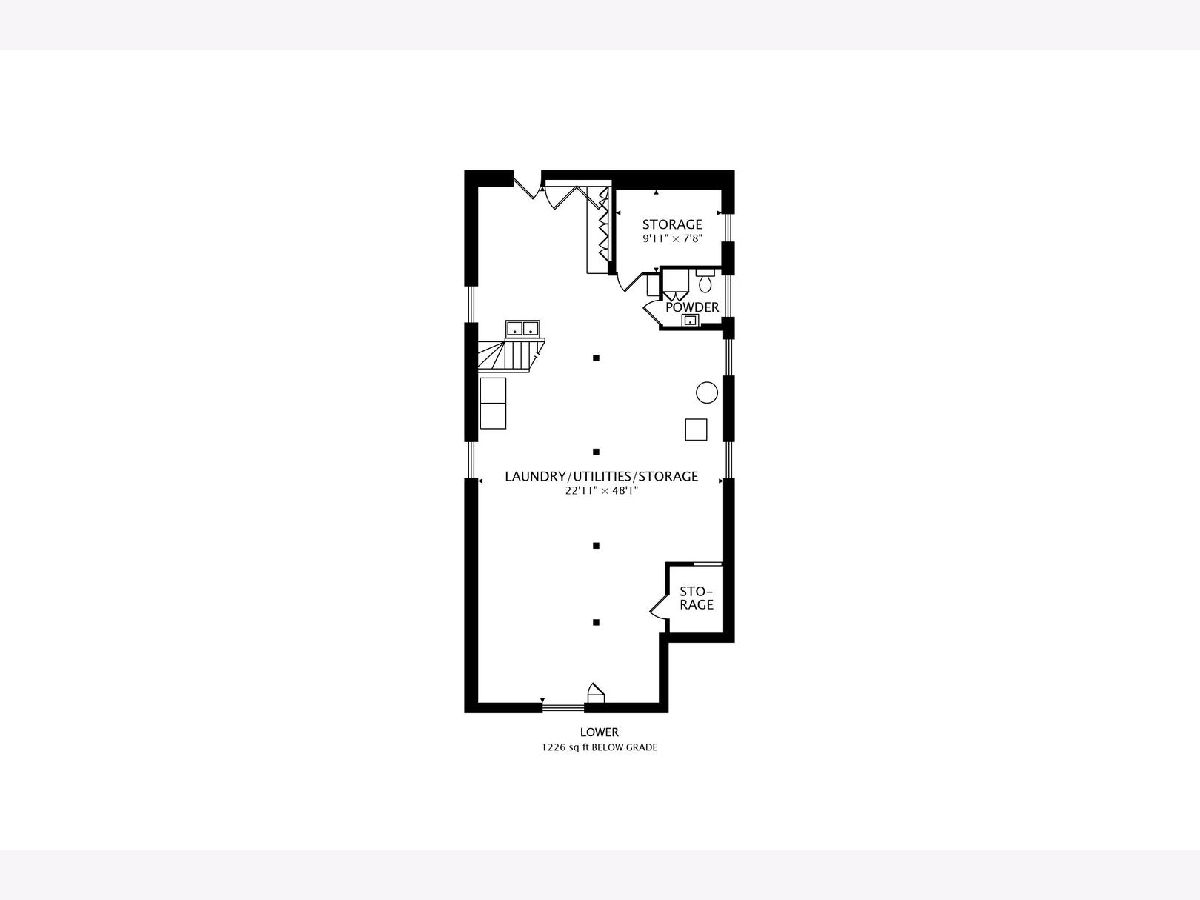
Room Specifics
Total Bedrooms: 4
Bedrooms Above Ground: 4
Bedrooms Below Ground: 0
Dimensions: —
Floor Type: Carpet
Dimensions: —
Floor Type: Hardwood
Dimensions: —
Floor Type: Hardwood
Full Bathrooms: 2
Bathroom Amenities: —
Bathroom in Basement: 1
Rooms: Sun Room,Den
Basement Description: Unfinished
Other Specifics
| 2 | |
| — | |
| — | |
| — | |
| — | |
| 25 X 125 | |
| Finished | |
| None | |
| Skylight(s), Hardwood Floors, First Floor Bedroom, Walk-In Closet(s), Bookcases, Separate Dining Room | |
| Range, Microwave, Portable Dishwasher, Refrigerator, Washer, Dryer | |
| Not in DB | |
| — | |
| — | |
| — | |
| — |
Tax History
| Year | Property Taxes |
|---|---|
| 2021 | $6,400 |
Contact Agent
Nearby Similar Homes
Nearby Sold Comparables
Contact Agent
Listing Provided By
Compass


