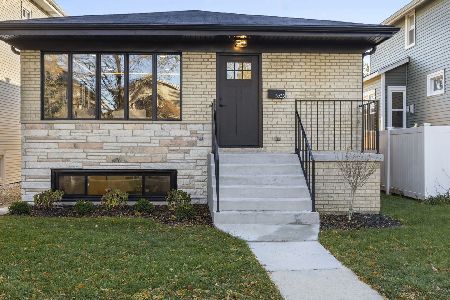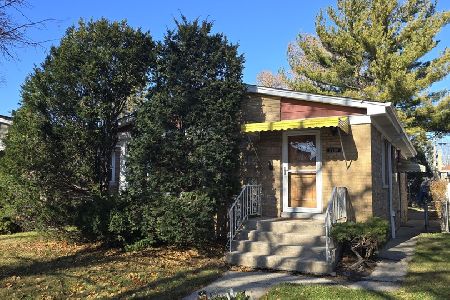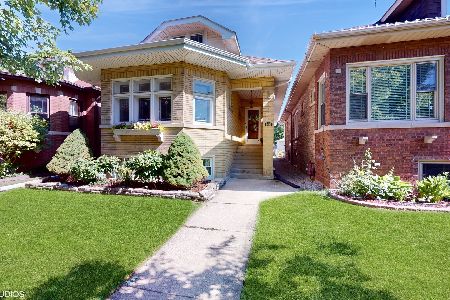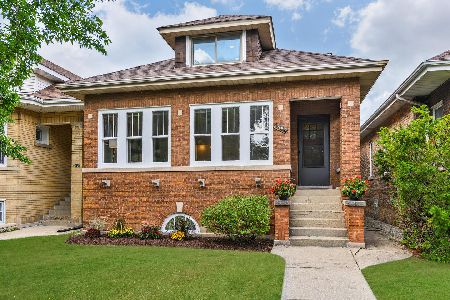5455 Cullom Avenue, Portage Park, Chicago, Illinois 60641
$325,000
|
Sold
|
|
| Status: | Closed |
| Sqft: | 1,481 |
| Cost/Sqft: | $213 |
| Beds: | 2 |
| Baths: | 3 |
| Year Built: | 1938 |
| Property Taxes: | $4,928 |
| Days On Market: | 3447 |
| Lot Size: | 0,09 |
Description
Beautifully updated English Tudor in quiet residential neighborhood. Plaster walls, cove molding and arched doorways add to the charm of this immaculate home. Quality replacement windows. 8 1/2 ft ceilings. High end neutral carpeting w/hardwood floors underneath. Gas fireplace in LR. Lots of natural light throughout. French doors in DR lead to the den/1st floor BR room addition with full bath. Classic eat-in kitchen with 42 inch cabinets, SS appliances, and solid surface countertop. Upstairs has two spacious BRs with large closets and updated bath; large linen closet in hall. Dry full finished basement w/half bath. French Drain system with transferable lifetime warranty. Overhead sewers. Enjoy the fantastic air conditioned sunroom that overlooks a lovely flower garden. 2 car brick garage with extra storage space. Great location with close proximity to Portage Park elementary school and park. Easy access to all public transportation to O'Hare and downtown. Fantastic home!
Property Specifics
| Single Family | |
| — | |
| Tudor | |
| 1938 | |
| Full | |
| — | |
| No | |
| 0.09 |
| Cook | |
| — | |
| 0 / Not Applicable | |
| None | |
| Lake Michigan | |
| Overhead Sewers | |
| 09287938 | |
| 13163090020000 |
Nearby Schools
| NAME: | DISTRICT: | DISTANCE: | |
|---|---|---|---|
|
Grade School
Portage Park Elementary School |
299 | — | |
Property History
| DATE: | EVENT: | PRICE: | SOURCE: |
|---|---|---|---|
| 30 Sep, 2016 | Sold | $325,000 | MRED MLS |
| 30 Jul, 2016 | Under contract | $315,000 | MRED MLS |
| 14 Jul, 2016 | Listed for sale | $315,000 | MRED MLS |
Room Specifics
Total Bedrooms: 2
Bedrooms Above Ground: 2
Bedrooms Below Ground: 0
Dimensions: —
Floor Type: Carpet
Full Bathrooms: 3
Bathroom Amenities: —
Bathroom in Basement: 1
Rooms: Den,Sun Room,Recreation Room
Basement Description: Finished,Crawl
Other Specifics
| 2 | |
| Concrete Perimeter | |
| — | |
| Porch | |
| Fenced Yard | |
| 30 X 125 | |
| — | |
| None | |
| Hardwood Floors, First Floor Bedroom, First Floor Full Bath | |
| Range, Microwave, Dishwasher, Refrigerator, Washer, Dryer, Stainless Steel Appliance(s) | |
| Not in DB | |
| Pool, Sidewalks, Street Lights, Street Paved | |
| — | |
| — | |
| Gas Log |
Tax History
| Year | Property Taxes |
|---|---|
| 2016 | $4,928 |
Contact Agent
Nearby Similar Homes
Nearby Sold Comparables
Contact Agent
Listing Provided By
Coldwell Banker Residential Brokerage










