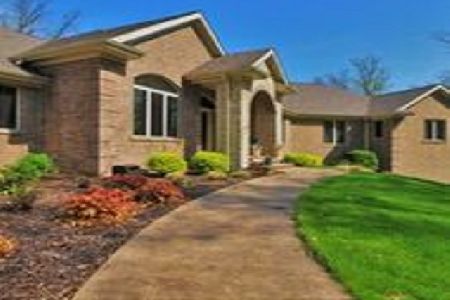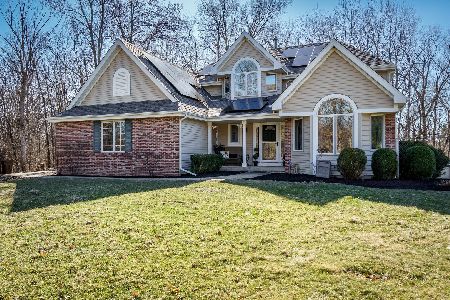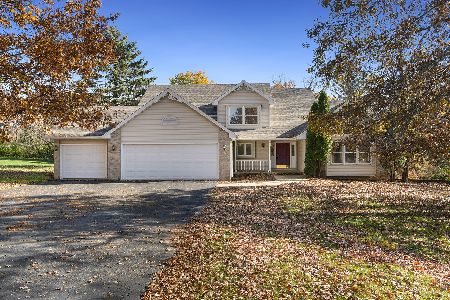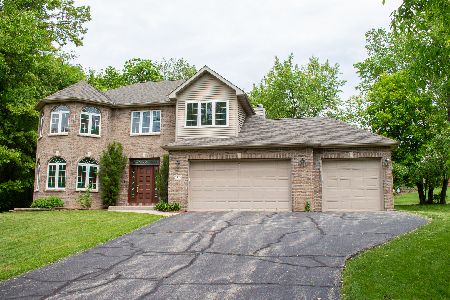5452 Longvalley Drive, Cherry Valley, Illinois 61016
$719,000
|
Sold
|
|
| Status: | Closed |
| Sqft: | 4,455 |
| Cost/Sqft: | $161 |
| Beds: | 4 |
| Baths: | 5 |
| Year Built: | 2007 |
| Property Taxes: | $16,390 |
| Days On Market: | 1036 |
| Lot Size: | 5,02 |
Description
Custom-built all brick ranch home with many amenities. Unrivaled peace and privacy on 5+ acres, this home is for the discerning buyer! Stone entryway leads you into the living space with 12' ceilings and clerestory windows for a light and bright feeling. The living room features a tray ceiling and gas fireplace. At the heart of the home, the custom kitchen features granite counter tops, Samsung stainless steel appliances, pantry, and opens to the expansive family room with fireplace, perfect for entertaining. The large laundry room is complete with Samsung washer and dryer, new in Oct. 0f 2020. There's new carpeting throughout featuring memory foam padding that was installed on the main floor in Jan. of 2021 and in the walk-out lower level Nov. of 2022. The master suite features a step-in shower, jetted tub, and two vanities. The walk-out lower level was completed in October of 2022 and includes a spacious family room with wet bar with key-locking wine and beer refrigerator, filtered drinking water, and a half-bath, along with 9' ceiling. The mantle of the wood-burning fireplace is made from reclaimed cherry wood from the property. The attic was re-insulated in Nov. of 2022; The Timber Tech deck was added in Oct. of 2021, and new central air unit in June of 2022. All of this on a park-like setting.
Property Specifics
| Single Family | |
| — | |
| — | |
| 2007 | |
| — | |
| — | |
| No | |
| 5.02 |
| Winnebago | |
| — | |
| — / Not Applicable | |
| — | |
| — | |
| — | |
| 11742162 | |
| 1616176016 |
Nearby Schools
| NAME: | DISTRICT: | DISTANCE: | |
|---|---|---|---|
|
Grade School
Cherry Valley Elementary School |
205 | — | |
|
Middle School
Bernard W Flinn Middle School |
205 | Not in DB | |
|
High School
Jefferson High School |
205 | Not in DB | |
Property History
| DATE: | EVENT: | PRICE: | SOURCE: |
|---|---|---|---|
| 16 Sep, 2020 | Sold | $575,000 | MRED MLS |
| 5 Aug, 2020 | Under contract | $599,000 | MRED MLS |
| — | Last price change | $625,000 | MRED MLS |
| 23 Mar, 2020 | Listed for sale | $625,000 | MRED MLS |
| 20 Jun, 2023 | Sold | $719,000 | MRED MLS |
| 12 Apr, 2023 | Under contract | $719,000 | MRED MLS |
| 21 Mar, 2023 | Listed for sale | $719,000 | MRED MLS |
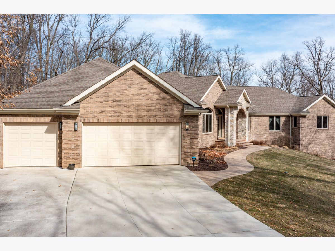
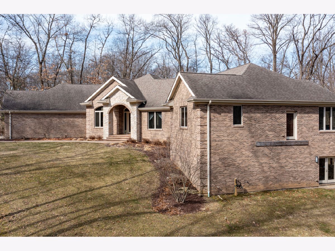
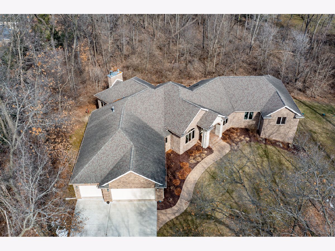
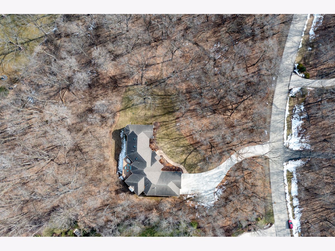
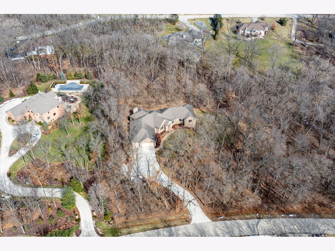
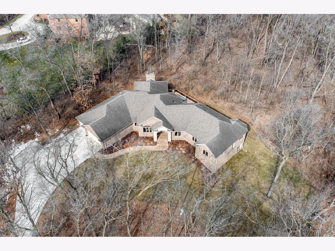
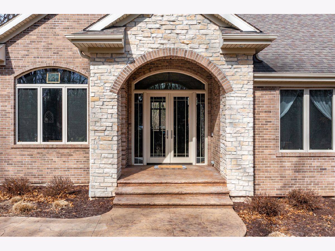
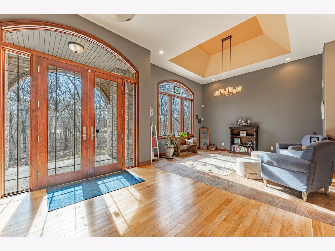
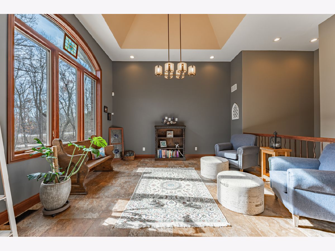
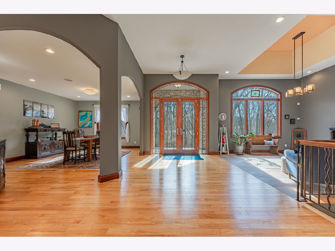
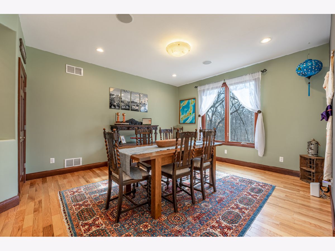
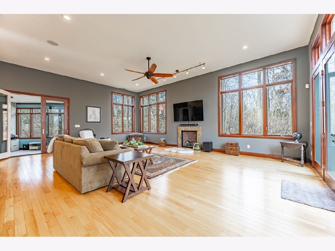
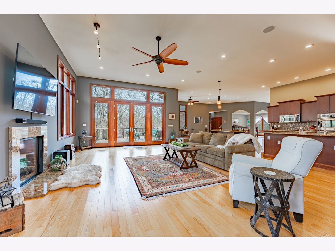
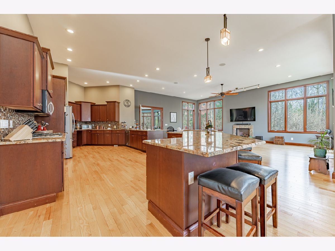
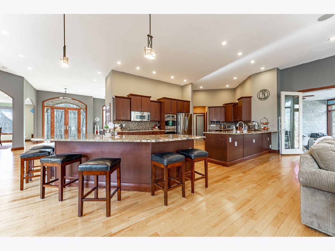
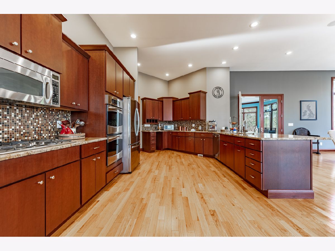
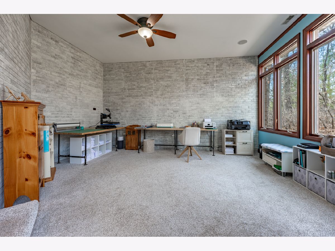
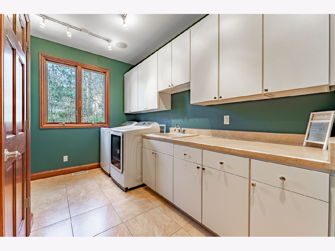
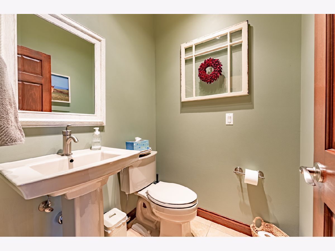
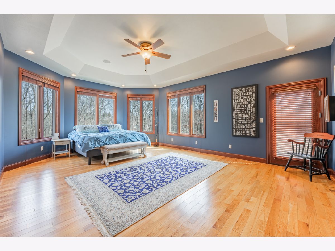
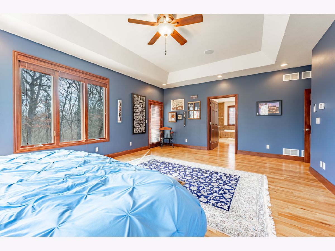
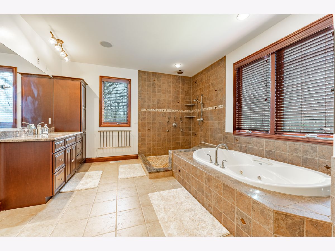
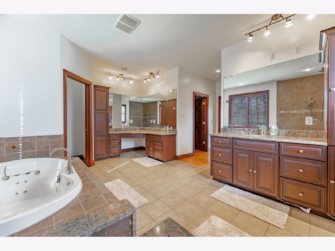
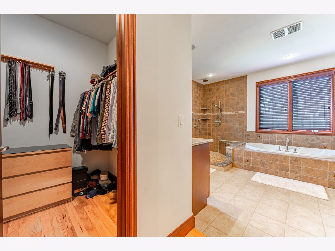
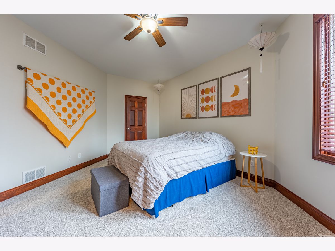
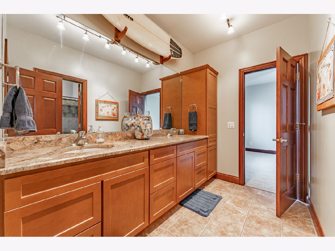
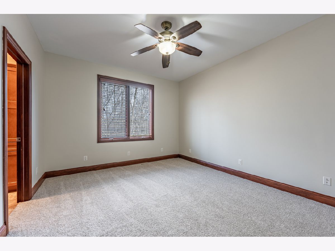
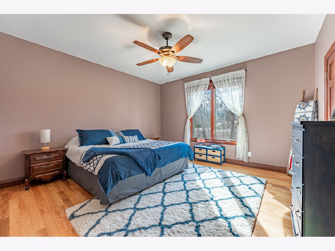
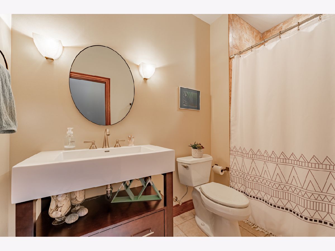
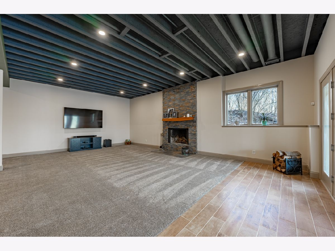
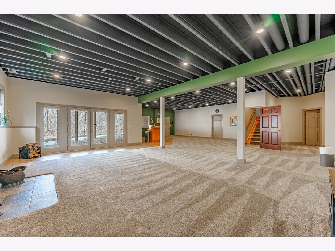
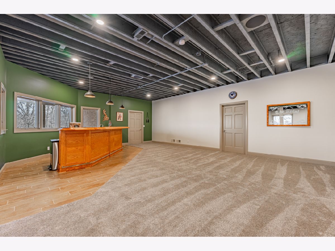
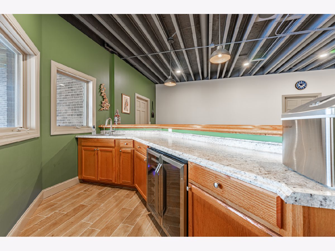
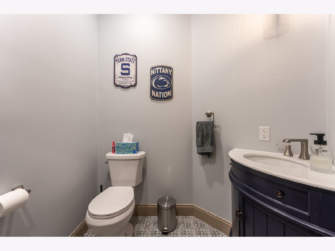
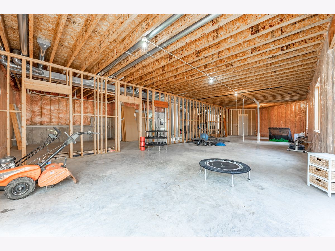
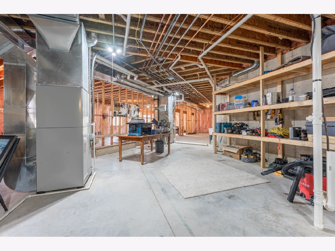
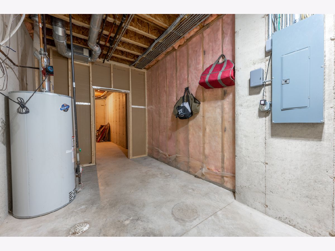
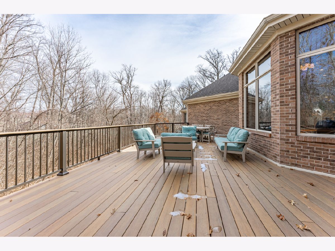
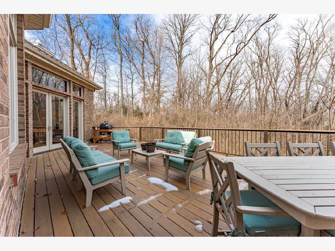
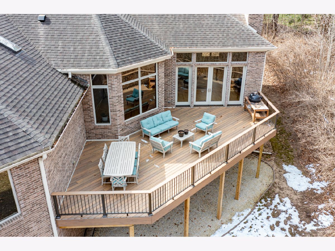
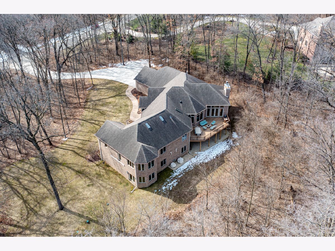
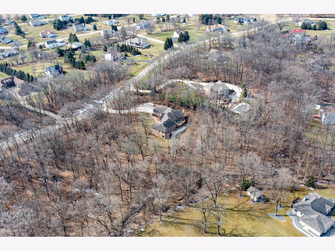
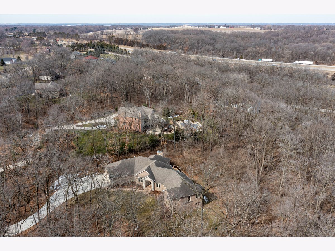
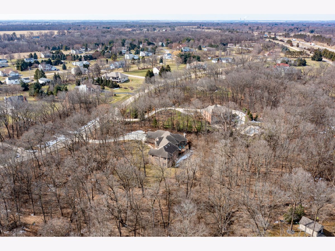
Room Specifics
Total Bedrooms: 4
Bedrooms Above Ground: 4
Bedrooms Below Ground: 0
Dimensions: —
Floor Type: —
Dimensions: —
Floor Type: —
Dimensions: —
Floor Type: —
Full Bathrooms: 5
Bathroom Amenities: Separate Shower,Double Sink
Bathroom in Basement: 0
Rooms: —
Basement Description: Partially Finished
Other Specifics
| 3 | |
| — | |
| Concrete | |
| — | |
| — | |
| 518X450X721X280 | |
| — | |
| — | |
| — | |
| — | |
| Not in DB | |
| — | |
| — | |
| — | |
| — |
Tax History
| Year | Property Taxes |
|---|---|
| 2020 | $16,637 |
| 2023 | $16,390 |
Contact Agent
Nearby Similar Homes
Nearby Sold Comparables
Contact Agent
Listing Provided By
Pioneer Real Estate Services, Inc

