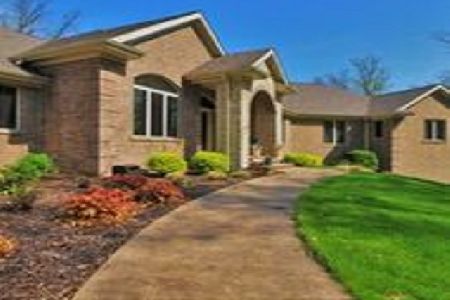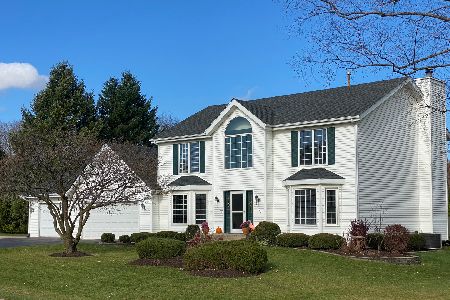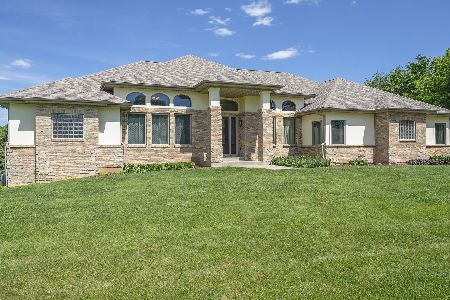5491 Longvalley Drive, Rockford, Illinois 61109
$360,000
|
Sold
|
|
| Status: | Closed |
| Sqft: | 3,867 |
| Cost/Sqft: | $93 |
| Beds: | 4 |
| Baths: | 4 |
| Year Built: | 1998 |
| Property Taxes: | $0 |
| Days On Market: | 1396 |
| Lot Size: | 2,17 |
Description
Motivated seller! This Spectacular 2-story custom-built home sits on a private 2.17 acre lot at the end of a cul-de-sac. There are 4 bedrooms in this beautiful home including a spacious master bedroom with a walk-in closet and ensuite with dual vanity. The main level has a splendid living room with vaulted ceilings, lots of natural lighting and beautiful wood floors that carry into the dining room. There is also a large office/music room with a unique wood burning stove. The expansive kitchen has Silestone counters and newly painted cabinets, it also has a family sized table space. Entertain all year round with the Media and game rooms in the basement and in the backyard pool for the summer months. Other amenities include a newer roof, furnace, AC and new upstairs carpet., fenced yard, garden shed and Radon Mitigation system. You can't beat the location, low Cherry Valley taxes, a new elementary school, close to shopping, parks, I90 and miles of forest preserve walking trails. Seller recently purchased and added adjacent 1 acre lot.
Property Specifics
| Single Family | |
| — | |
| — | |
| 1998 | |
| — | |
| — | |
| No | |
| 2.17 |
| Winnebago | |
| — | |
| — / Not Applicable | |
| — | |
| — | |
| — | |
| 11358710 | |
| 1616178006 |
Nearby Schools
| NAME: | DISTRICT: | DISTANCE: | |
|---|---|---|---|
|
Grade School
Cherry Valley Elementary School |
205 | — | |
|
Middle School
Bernard W Flinn Middle School |
205 | Not in DB | |
|
High School
Jefferson High School |
205 | Not in DB | |
Property History
| DATE: | EVENT: | PRICE: | SOURCE: |
|---|---|---|---|
| 15 Jul, 2022 | Sold | $360,000 | MRED MLS |
| 1 May, 2022 | Under contract | $360,000 | MRED MLS |
| — | Last price change | $380,000 | MRED MLS |
| 27 Mar, 2022 | Listed for sale | $380,000 | MRED MLS |
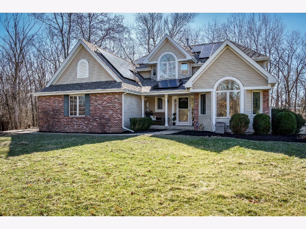
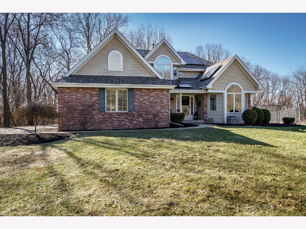
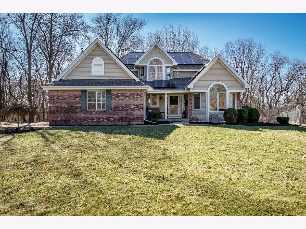
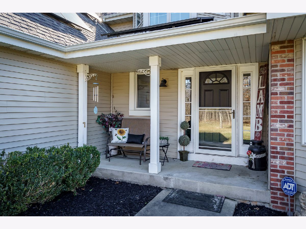
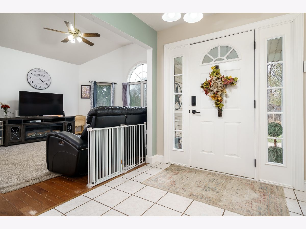
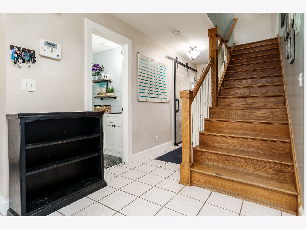
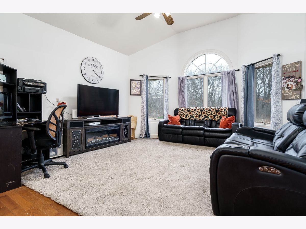
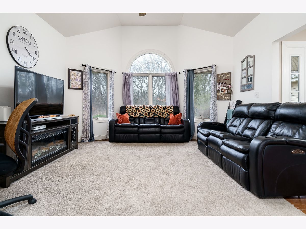
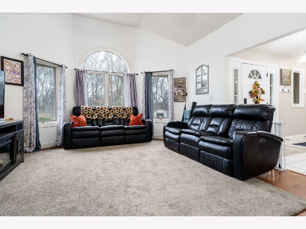
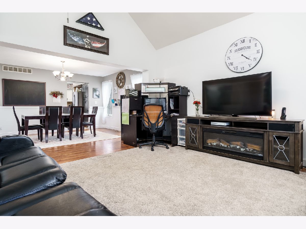
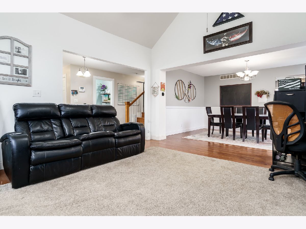
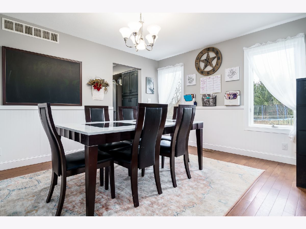
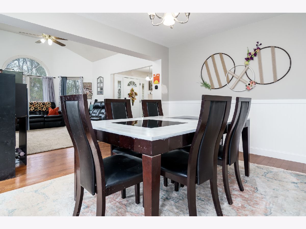
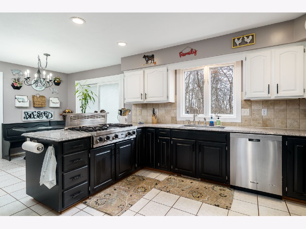
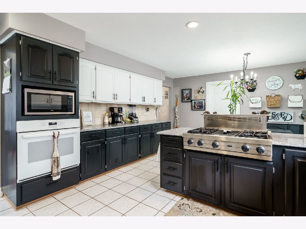
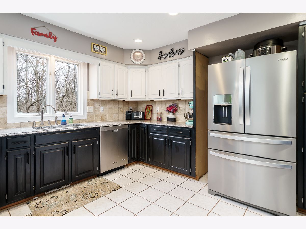
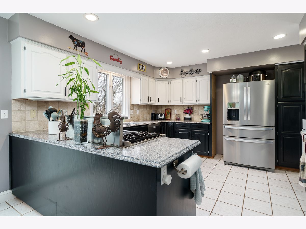
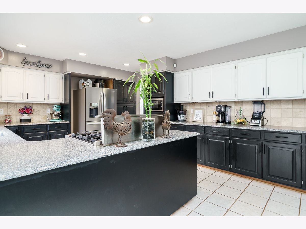
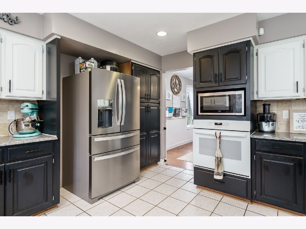
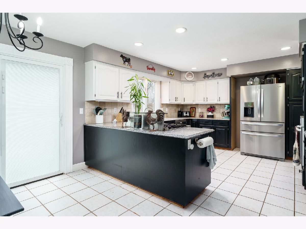
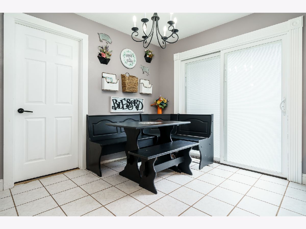
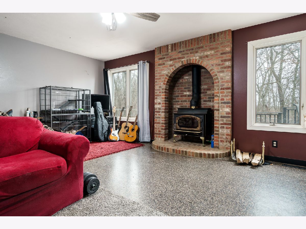
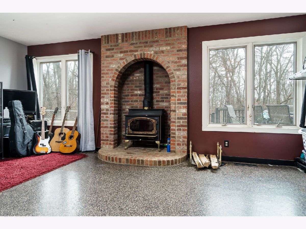
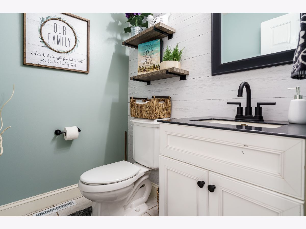
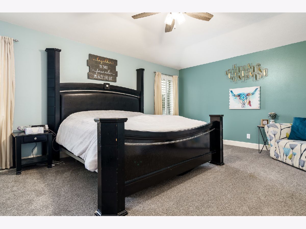
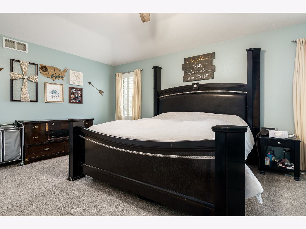
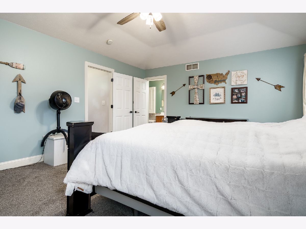
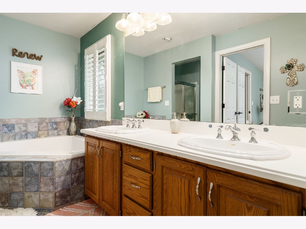
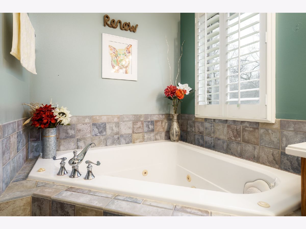
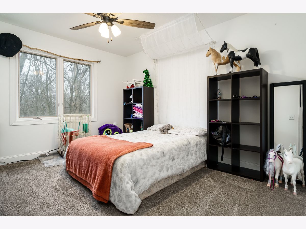
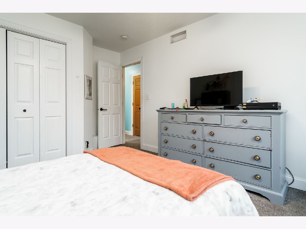
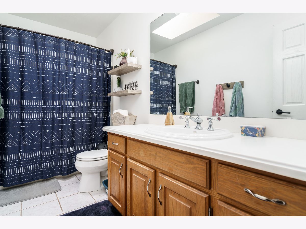
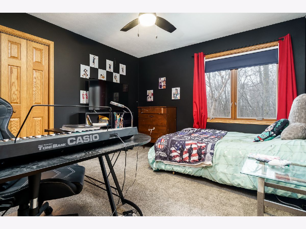
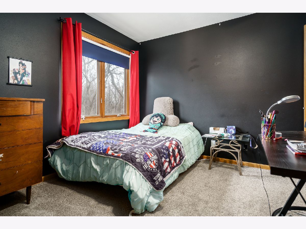
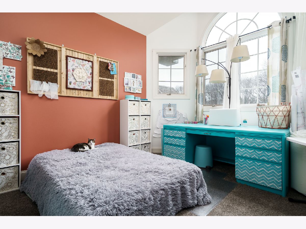
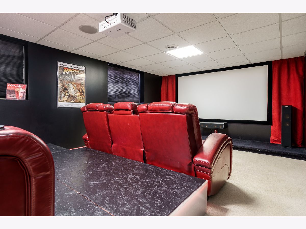
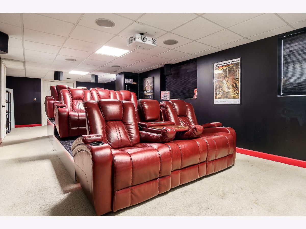
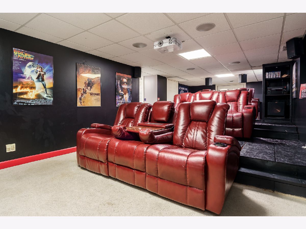
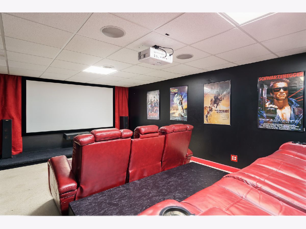
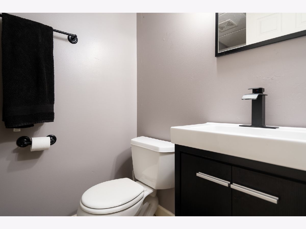
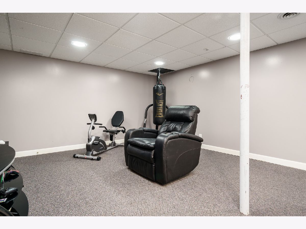
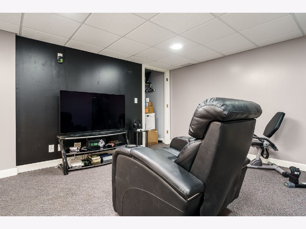
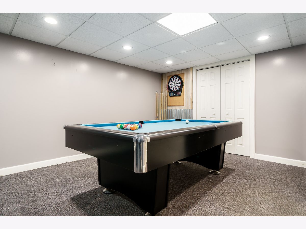
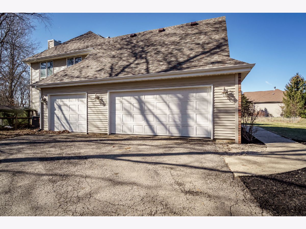
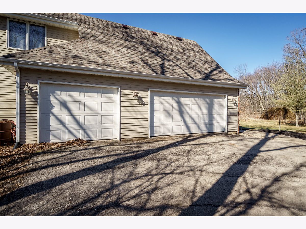
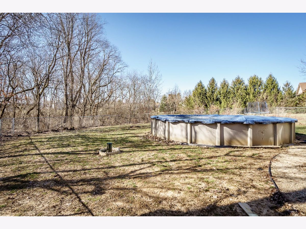
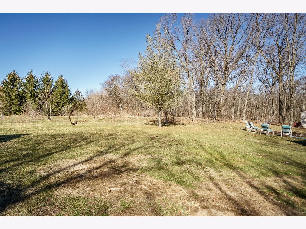
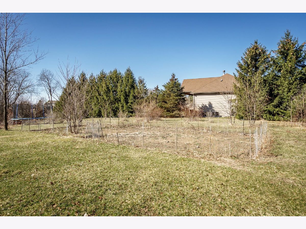
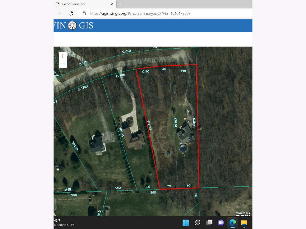
Room Specifics
Total Bedrooms: 4
Bedrooms Above Ground: 4
Bedrooms Below Ground: 0
Dimensions: —
Floor Type: —
Dimensions: —
Floor Type: —
Dimensions: —
Floor Type: —
Full Bathrooms: 4
Bathroom Amenities: —
Bathroom in Basement: 1
Rooms: —
Basement Description: Finished
Other Specifics
| 3 | |
| — | |
| Asphalt | |
| — | |
| — | |
| 94483 | |
| — | |
| — | |
| — | |
| — | |
| Not in DB | |
| — | |
| — | |
| — | |
| — |
Tax History
| Year | Property Taxes |
|---|
Contact Agent
Nearby Similar Homes
Nearby Sold Comparables
Contact Agent
Listing Provided By
Century 21 Affiliated


