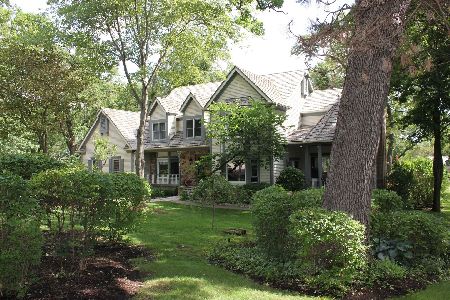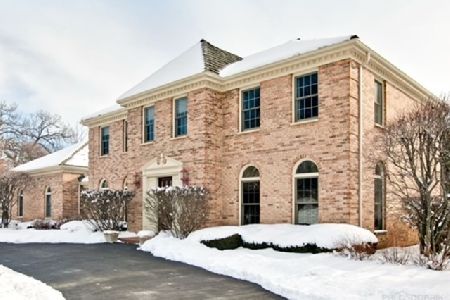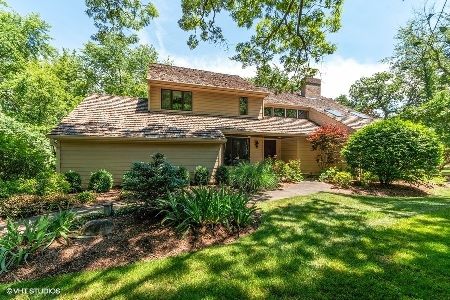5456 Tall Oaks Drive, Long Grove, Illinois 60047
$659,000
|
Sold
|
|
| Status: | Closed |
| Sqft: | 3,700 |
| Cost/Sqft: | $184 |
| Beds: | 5 |
| Baths: | 5 |
| Year Built: | 1989 |
| Property Taxes: | $15,885 |
| Days On Market: | 5299 |
| Lot Size: | 1,00 |
Description
Unbelievably priced on one of the best streets in Long Grove. Early Orren Pickell cust hm/towering oaks/cherry cabinets/granite/ss apl cust oak millwk t/o fin w/o w rec, guest, full bth/tons of closets/stor blend of european craftmenship w updates for today living. Nature vistas from every rm*prof landscaped w brick paver dw w side aprons. meticulously cared for Wow! Gazebo*2 decks*2 patios. Dist 96*Stevenson HS.
Property Specifics
| Single Family | |
| — | |
| Other | |
| 1989 | |
| Full,Walkout | |
| CUSTOM | |
| No | |
| 1 |
| Lake | |
| Promontory | |
| 0 / Not Applicable | |
| None | |
| Private Well | |
| Public Sewer | |
| 07863354 | |
| 15182020040000 |
Nearby Schools
| NAME: | DISTRICT: | DISTANCE: | |
|---|---|---|---|
|
Grade School
Country Meadows Elementary Schoo |
96 | — | |
|
Middle School
Woodlawn Middle School |
96 | Not in DB | |
|
High School
Adlai E Stevenson High School |
125 | Not in DB | |
Property History
| DATE: | EVENT: | PRICE: | SOURCE: |
|---|---|---|---|
| 19 Aug, 2011 | Sold | $659,000 | MRED MLS |
| 24 Jul, 2011 | Under contract | $679,000 | MRED MLS |
| 22 Jul, 2011 | Listed for sale | $679,000 | MRED MLS |
| 14 Oct, 2020 | Sold | $604,900 | MRED MLS |
| 17 Aug, 2020 | Under contract | $609,900 | MRED MLS |
| — | Last price change | $619,900 | MRED MLS |
| 23 Jun, 2020 | Listed for sale | $619,900 | MRED MLS |
Room Specifics
Total Bedrooms: 5
Bedrooms Above Ground: 5
Bedrooms Below Ground: 0
Dimensions: —
Floor Type: Carpet
Dimensions: —
Floor Type: Carpet
Dimensions: —
Floor Type: Carpet
Dimensions: —
Floor Type: —
Full Bathrooms: 5
Bathroom Amenities: Whirlpool,Separate Shower,Steam Shower,Double Sink
Bathroom in Basement: 1
Rooms: Bonus Room,Bedroom 5,Deck,Eating Area,Recreation Room,Study,Storage,Walk In Closet,Other Room
Basement Description: Finished,Exterior Access
Other Specifics
| 3 | |
| Concrete Perimeter | |
| Brick | |
| Deck, Patio, Porch, Gazebo, Brick Paver Patio, Storms/Screens | |
| Landscaped,Wooded | |
| 157X60X265X191X217 | |
| Full,Unfinished | |
| Full | |
| Skylight(s), Bar-Wet, Hardwood Floors, First Floor Laundry | |
| Double Oven, Range, Microwave, Dishwasher, High End Refrigerator, Bar Fridge, Freezer, Washer, Dryer, Disposal, Trash Compactor, Stainless Steel Appliance(s) | |
| Not in DB | |
| Street Paved | |
| — | |
| — | |
| Wood Burning, Gas Log, Gas Starter, Includes Accessories |
Tax History
| Year | Property Taxes |
|---|---|
| 2011 | $15,885 |
| 2020 | $15,602 |
Contact Agent
Nearby Similar Homes
Nearby Sold Comparables
Contact Agent
Listing Provided By
Berkshire Hathaway HomeServices KoenigRubloff










